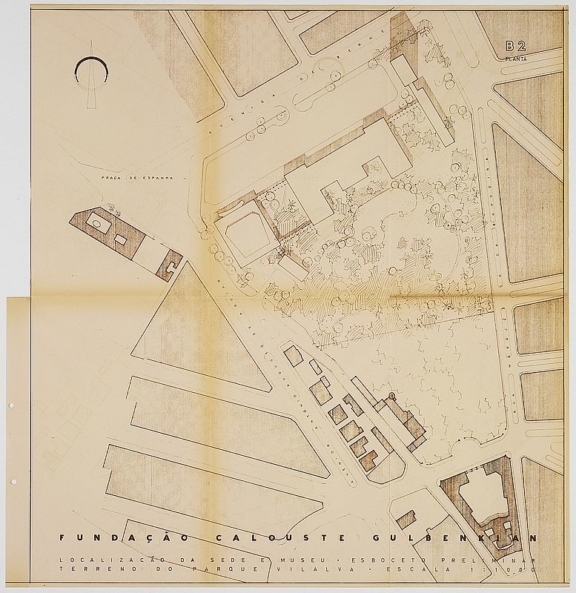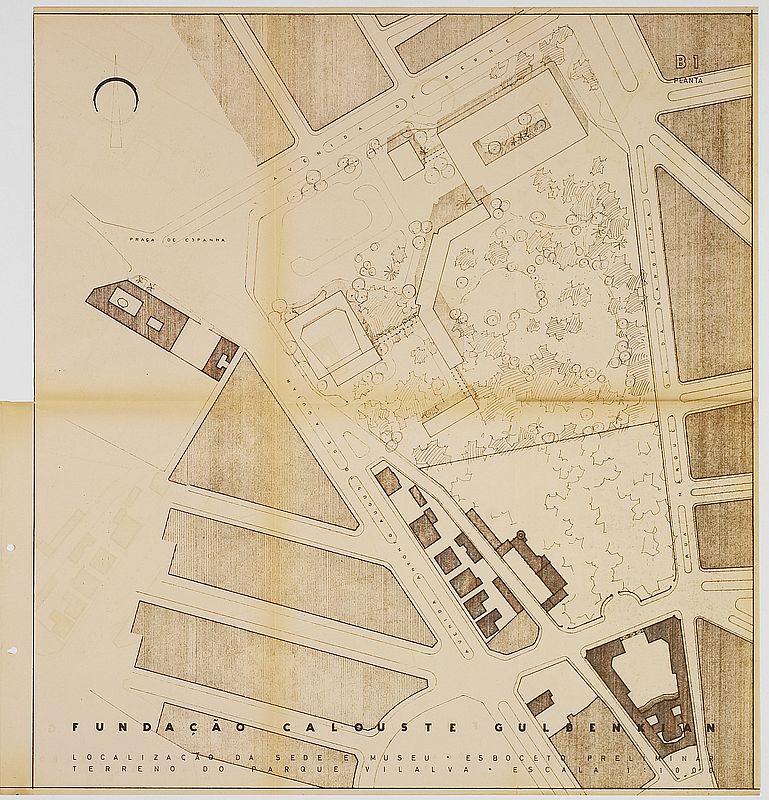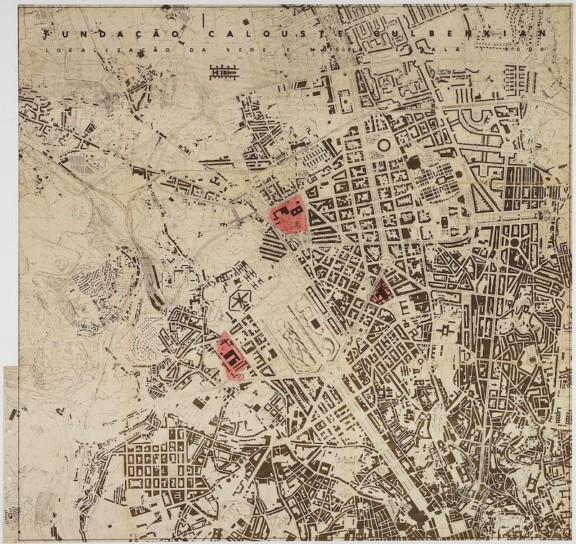
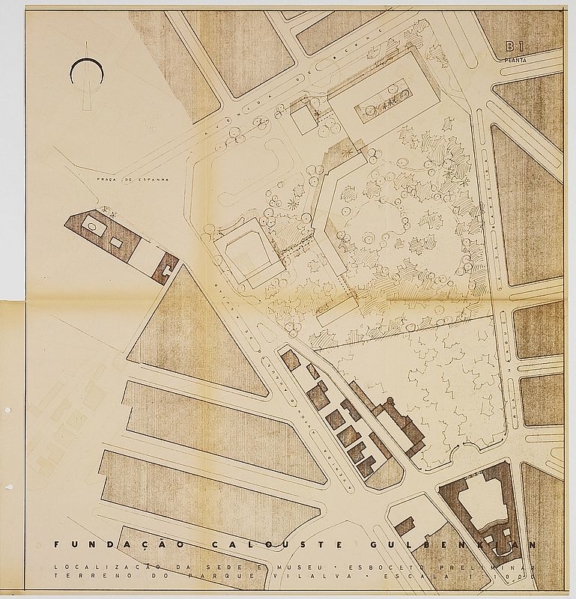
Location of the Headquarters and Museum – Preliminary Draft of terrain of Vilalva Park – Scale 1:1000
Preliminary studies forthe different construction and layout options for the headquarters, museum and grand auditorium, 1957 [i].
Draft included in the Memorandum, signed by Guimarães Lobato, where three options of the five previously suggested, are selected for the installation of the headquarters and museum of the Calouste Gulbenkian Foundation. The former Matadouro lot, next to Avenida Fontes Pereira de Melo and the terrain of Amoreiras, are other options.
- Production date: 13/01/1957
- Designers (main authors): FCG – Serviço de Projectos e Obras
- Project phase: A preparação do parque e as instalações provisórias
- Identifier: PT FCG FCG:SCT-S006-DES01138
- Temporal coverage: 1957
- Type of data: Image
- Extension format: 1 desenho
- Media format: jpg
- Keywords: framing, limit, technical design
In order to consult the original version of this document you should contact the Gulbenkian Archives by e-mail [email protected] and refer the document´s ID
Related documents

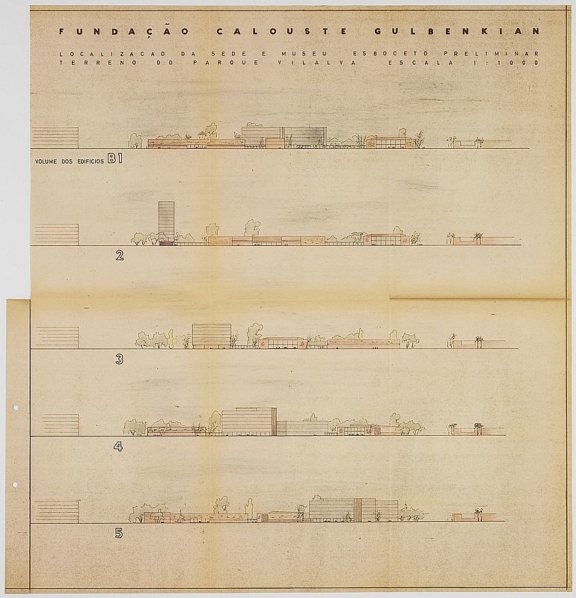
Location of the Headquarters and Museum – Preliminary Draft of terrain of Vilalva Park – Scale 1:1000
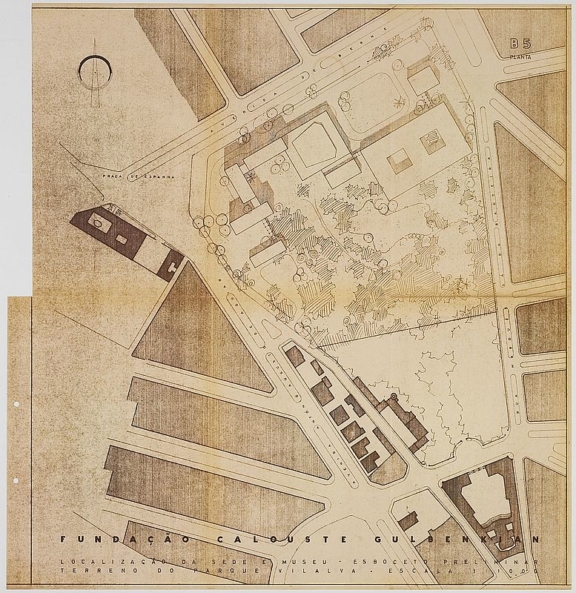
Location of the Headquarters and Museum – Preliminary Draft of terrain of Vilalva Park – Scale 1:1000
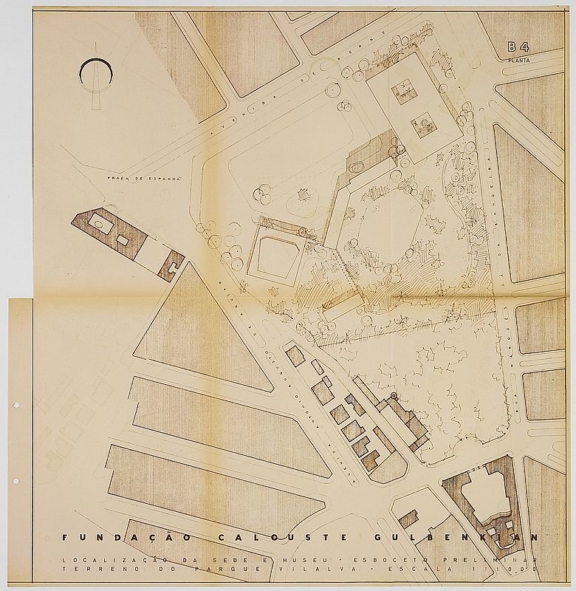
Location of the Headquarters and Museum – Preliminary Draft of terrain of Vilalva Park – Scale 1:1000
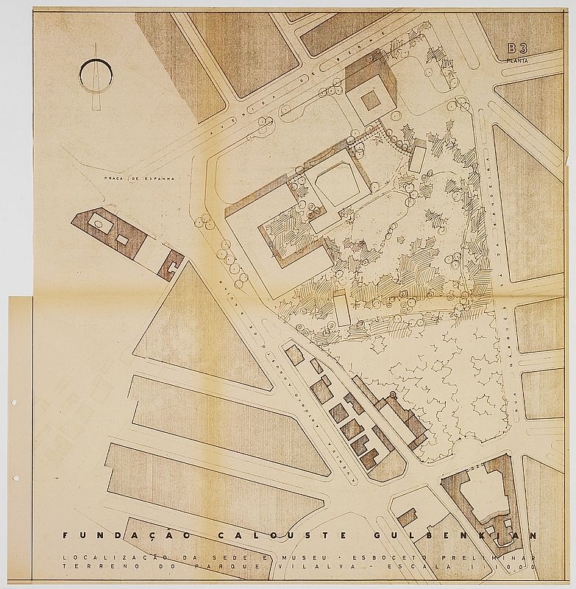
Location of the Headquarters and Museum – Preliminary Draft of terrain of Vilalva Park – Scale 1:1000
