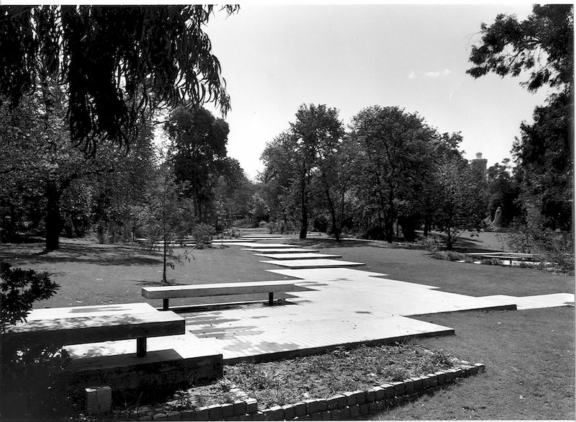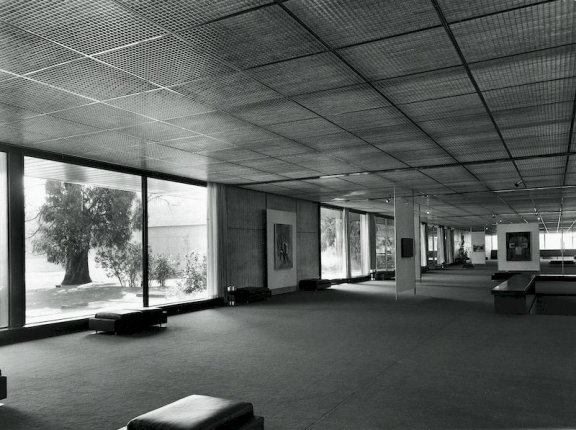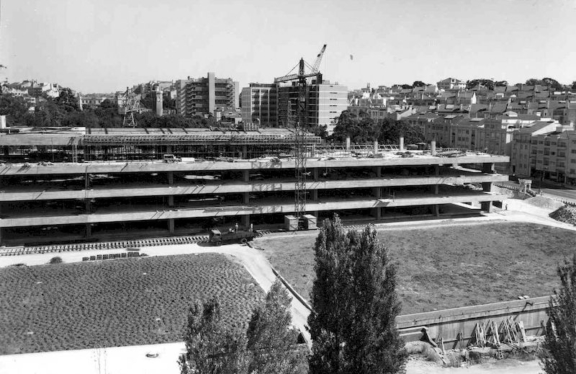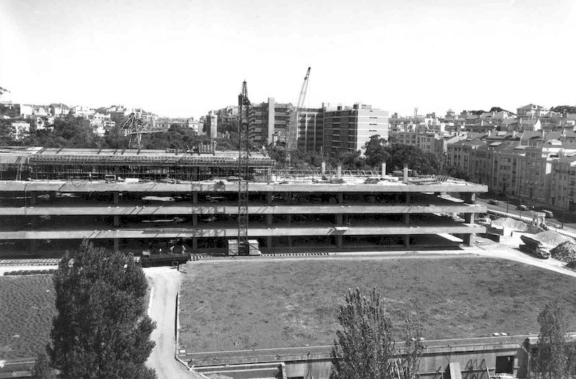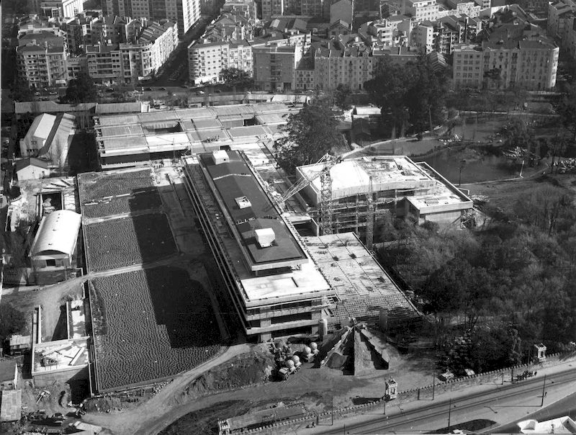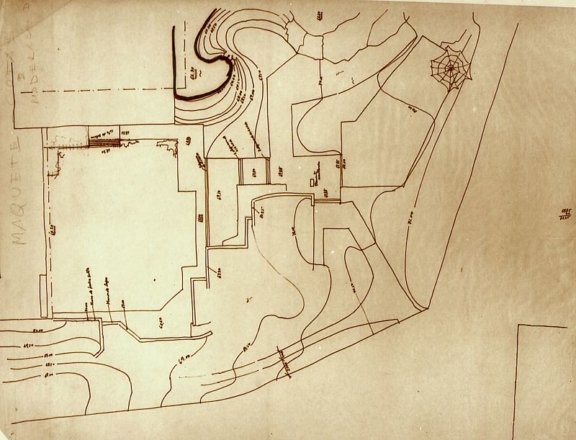
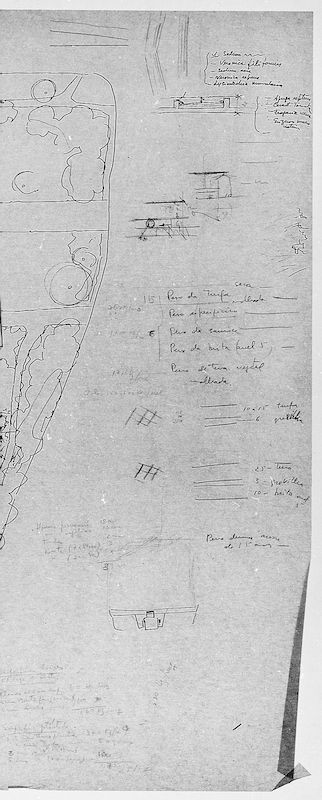
Extract from the blueprint with annotations of António Viana Barreto’s calculations to gauge the possibility of roofing the parking area
Detail of the blueprint with annotations of António Viana Barreto’s calculations to gauge the possibility of roofing the parking area.
- Production date: 1961
- Designers (main authors): BARRETO, António Facco Viana, TELLES, Gonçalo Pereira Ribeiro
- Project phase: Do concurso ao anteprojeto
- Temporal coverage: 1961
- Type of data: Image
- Extension format: 1 desenho
- Media format: jpg
- Materials: gravel, peat, planting land, sarrisca
- Vegetation: Ajuga reptans | Carpet Bugleweed, Cerastium tomentosum | Snow-in-Summer, Erigeron karvinskianus | Daisy Fleabane, Fragaria vesca | Wild Strawberry, Lysimachia nummularia | Golden Creeping Jenny, Sedum acre | Goldmoss Stonecrop
- Keywords: calculation, herbaceous, inert coating, land pile, living coating, shrub, sketch
