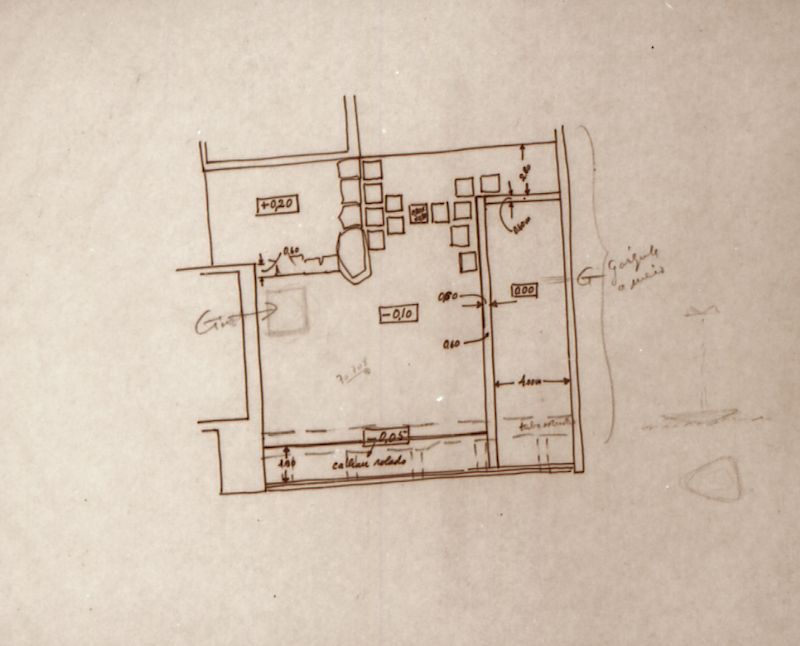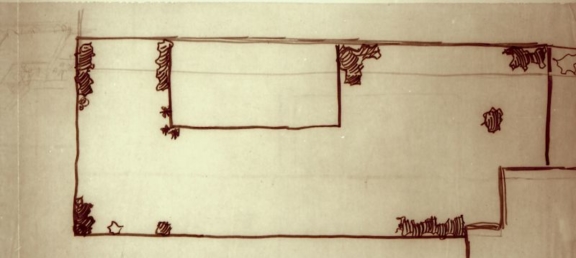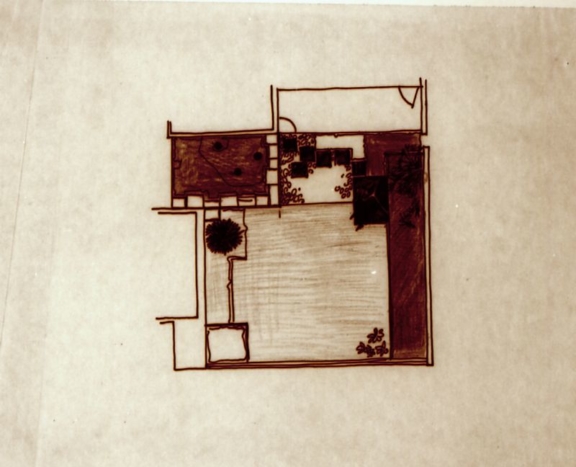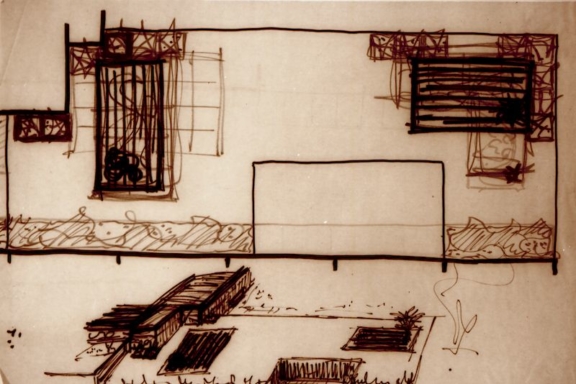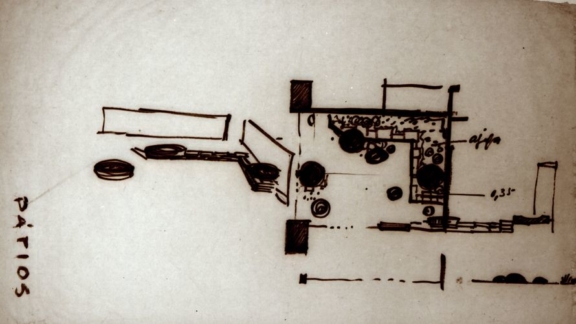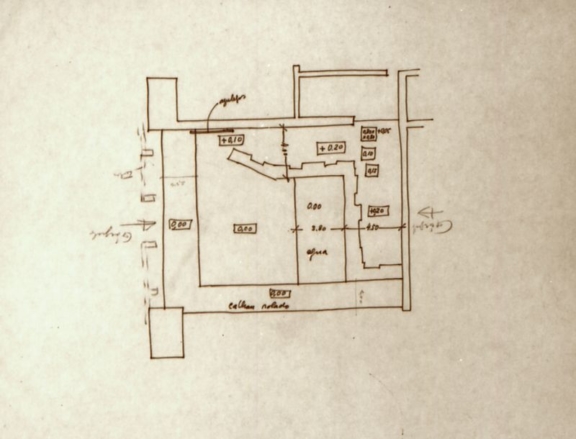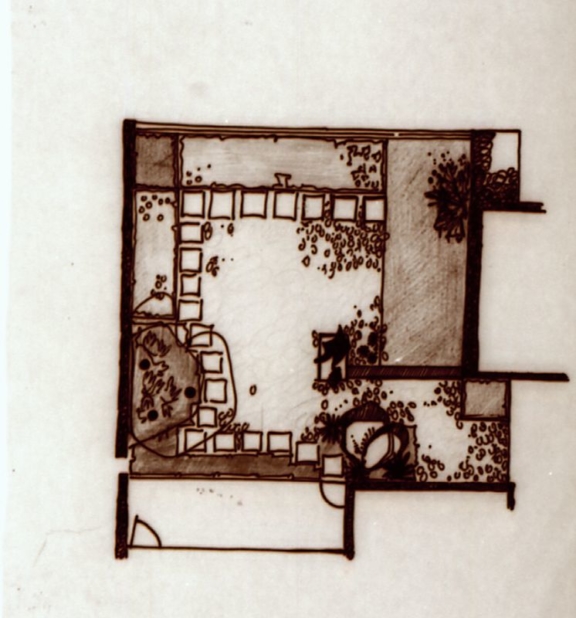
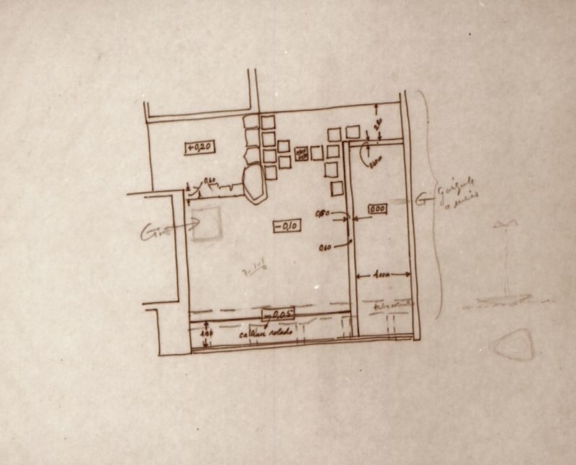
Study on a second Museum Courtyard
Throughout the process of developing the design of the Calouste Gulbenkian Foundation garden, up until 1969, two different stages can be defined for the Museum’s Courtyards: one developed in 1963 and another in 1966.
Later, in 1976 a project to recover the Museum and Congresses Courtyards was carried out.
This sketch is part of the preliminary studies on the Museum Courtyards developed in 1963 [i] by Landscape Architects Gonçalo Ribeiro Telles and António Facco Viana Barreto.
In this sketch an altimetry and volumetry scale is defined at ground level (surface plan) taking into account the different views of the space as well as the creation of depths.
This sketch precedes another where these ideas evolve into a final drawing.
[i] Study on the Museum Courtyard
Sketch of the Museum Courtyards
Study of the Museum Courtyards
- Production date: 1963
- Designers (main authors): TELLES, Gonçalo Pereira Ribeiro
- Project phase: Do concurso ao anteprojeto
- Identifier: Arquivos da Fundação Calouste Gulbenkian
- Temporal coverage: 1963
- Type of data: Image
- Extension format: 1 desenho
- Media format: jpg
- Keywords: sketch
In order to consult the original version of this document you should contact the Gulbenkian Archives by e-mail [email protected] and refer the document´s ID
