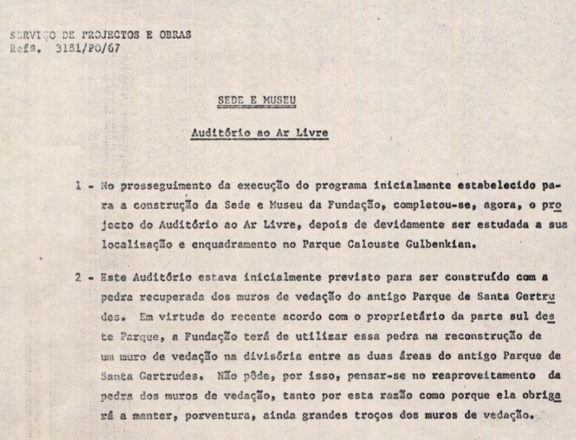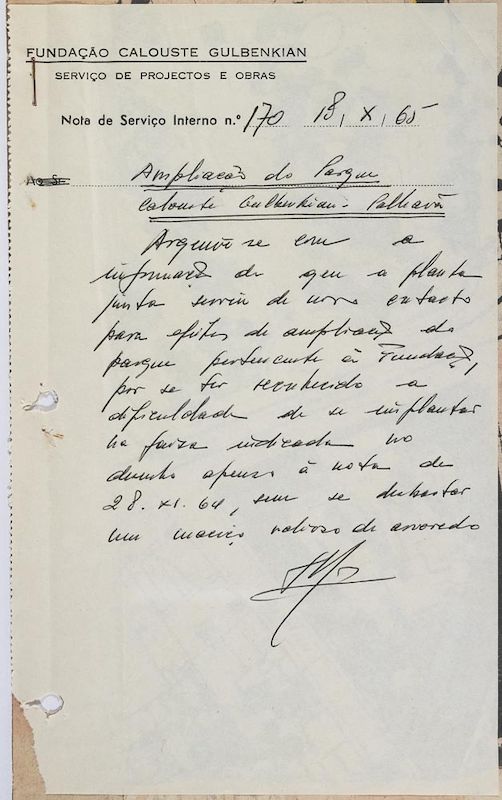
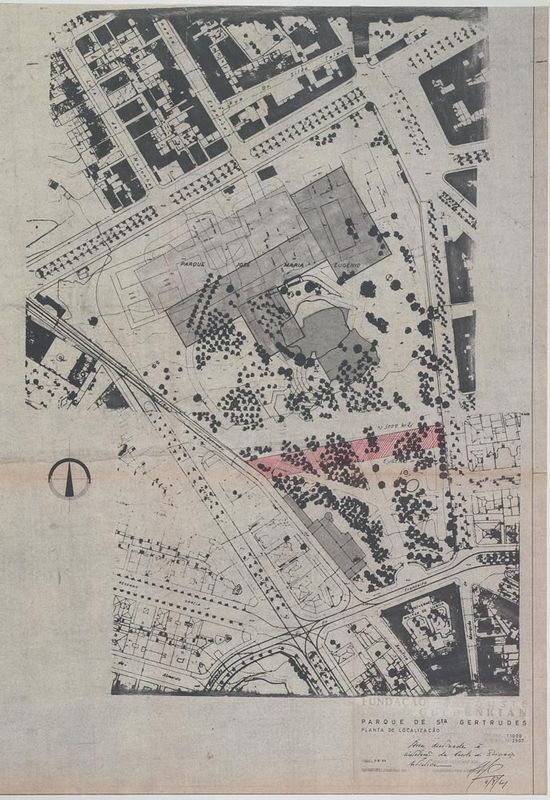
Study on the expansion of the Calouste Gulbenkian Park
A blueprint outlining the proposal to acquire a plot from Vasco Vilalva, following the decision to extend the annexes on the lower floor of the auditorium and create a new ballet centre.
Consequently, a number of studies and reports were developed on the location for the planned construction.
António Facco Viana Barreto and Gonçalo Ribeiro Telles were consulted on the possible expansion of the park.
Theiradvice resulted in a document [i], dated March 9, 1966, signed by Gonçalo Ribeiro Telles and the architect Sotto-Mayor de Almeida, clearly paving the way forward.
[i] Area Calculation – Study on the Park’s Expansion
Study for the implantation of the amphitheatre and circulation system
- Production date: 1966
- Designers (main authors): FCG – Serviço de Projectos e Obras
- Project phase: Revisão de 1966
Related documents

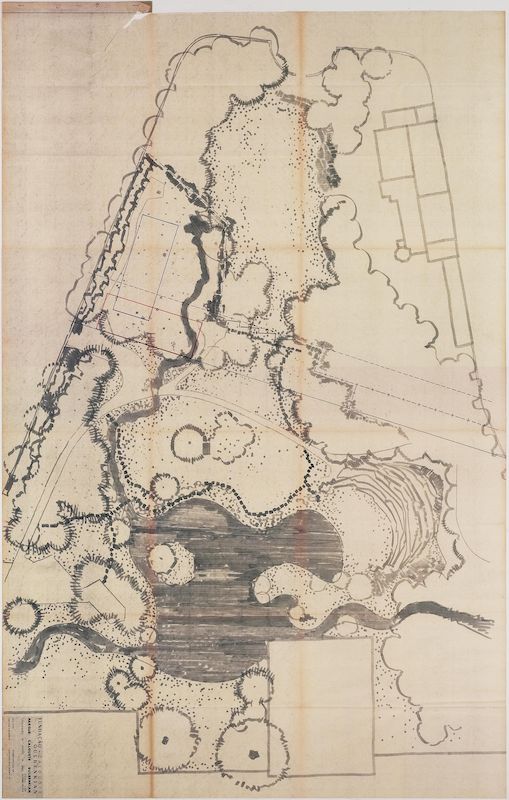
Blueprint of Santa Gertrudes Park, where the new area to be acquired from the Count of Vill’Alva is registered
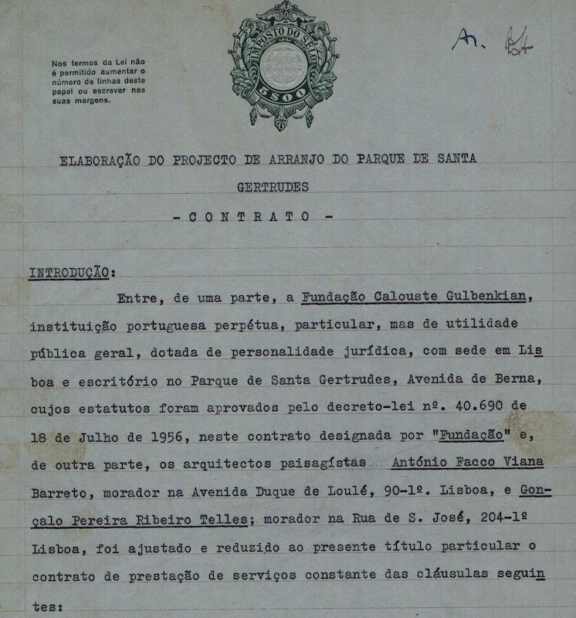
Elaboration of the Santa Gertrudes Park Project – Contract

Expansion of Calouste Gulbenkian Park
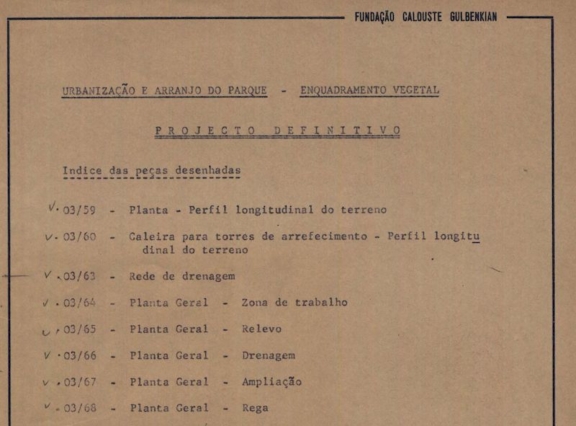
Index of drawn items
