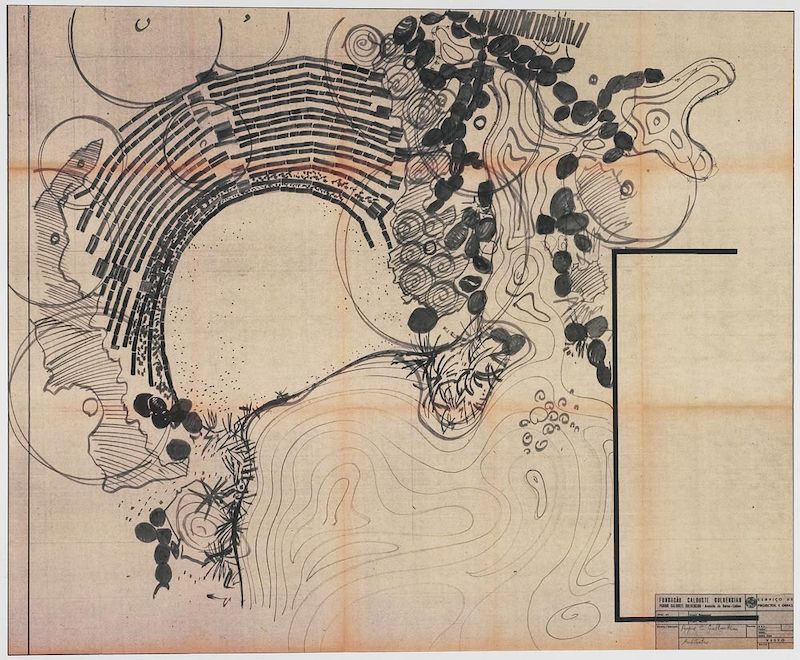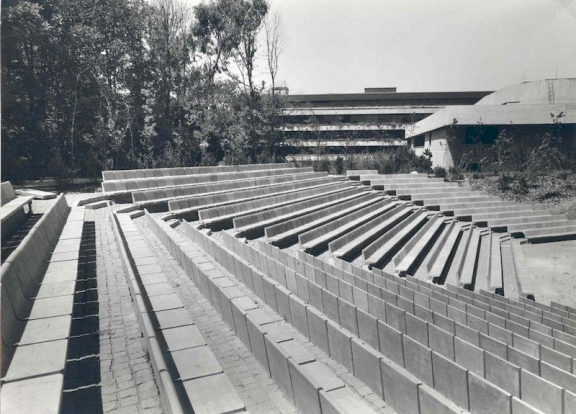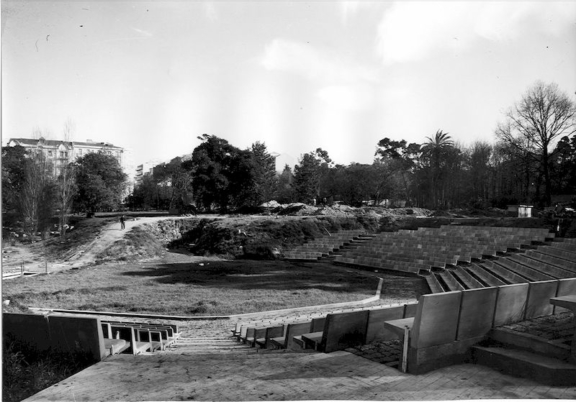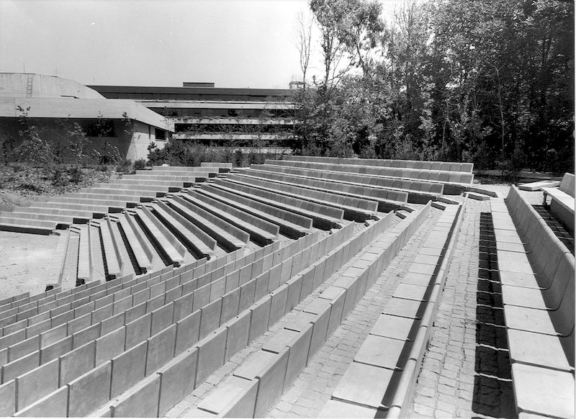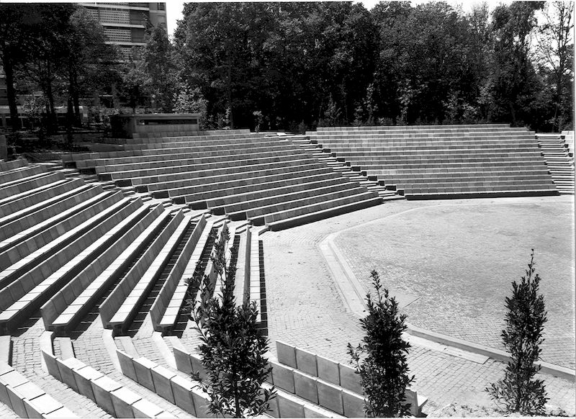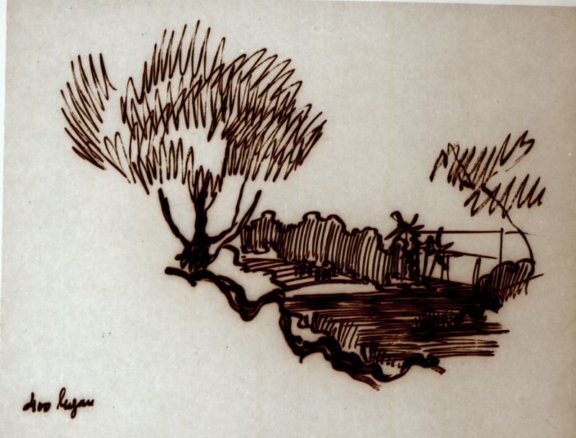
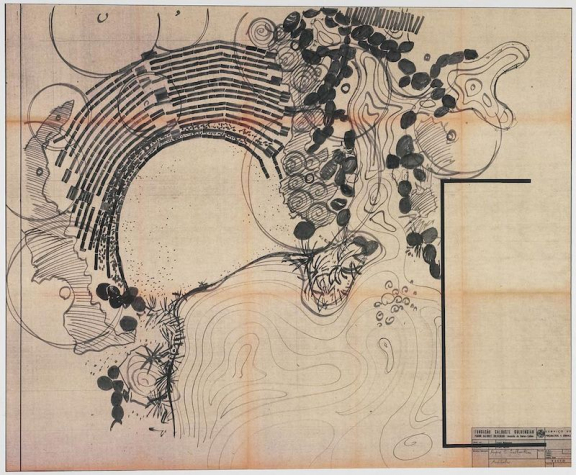
Amphitheatre
Outdoor amphitheatre blueprint making up part of the 1966 Review Project.
The descriptive document that accompanies the Preliminary Draft clearly explains the spatiality for this project; however, the design of the General Plan of the Preliminary Draft reveals a certain ambiguity.
The Project Review further explored the study of this design.
This proposal follows a series of studies that reveal the research carried out by the designers in terms of the location, form and capacity of this design.
Gonçalo Ribeiro Telles and António Facco Viana Barreto proposed a more intimate space with better protection than that presented in the 1961 General Plan of the Preliminary Draft.
Changes were also made to the building materials. It was originally planned that the amphitheatre be built with stone recovered from the old walls of Santa Gertrudes Park; however, the acquisition of a plot to the south, bordering the garden owned by Count Vilalva, changed this initial proposal. Stone recovered from the walls was used in the construction of the new wall separating the two properties.
Furthermore, the proposal presented in 1961, that the stone benches “(…) spread irregularly westwards in the form of rock covered with brightly-coloured grasses (…)” was partially changed.
In the Projeto de Revisão, the benches that compose the amphitheatre are made of loose stones, placed end to end, their joints filled with perennial plants. Circulation is along stone slabs and the “public will be seated on aisles or wooden decks to be put out only if any activity occurs. Beyond these occasions, the auditorium can be used in the presentation of annual flower displays.”
Due to its high cost, this proposal never materialized and in the Final General Plan, presented in 1969, the design of the amphitheatre corresponds to what exists today in the Garden.
- Production date: 12/1966
- Designers (main authors): TELLES, Gonçalo Pereira Ribeiro
- Contributors (co-authors): FCG – Serviço de Projectos e Obras
- Project phase: Revisão de 1966
- Identifier: PT FCG FCG:SPO-S012/03-P09-D01-DES01079
- Temporal coverage: 1966
- Type of data: Image
- Extension format: 1 desenho
- Media format: jpg
- Materials: bench, granite, lawn, planting land, stone
- Keywords: amphitheatre, circulation system, clearing, edges, furniture, island, path system, shrub, sketch, sketch, stairs, steps, topography, water system
In order to consult the original version of this document you should contact the Gulbenkian Archives by e-mail [email protected] and refer the document´s ID
