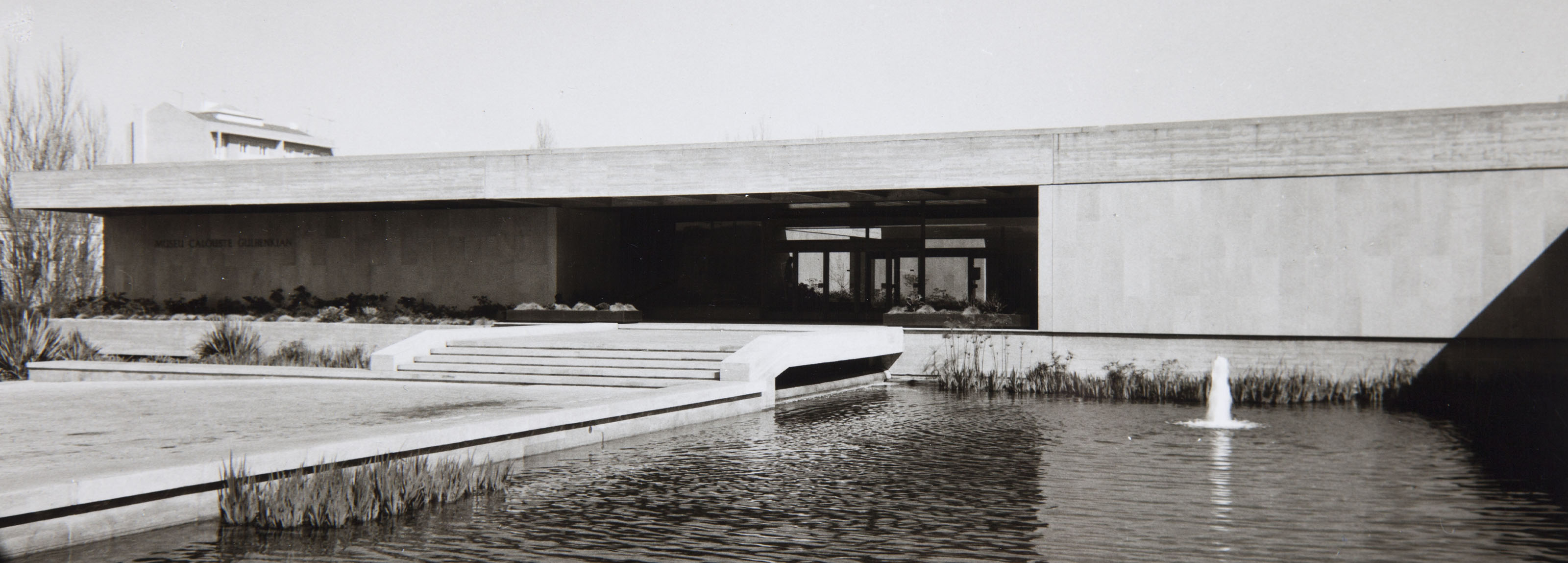
The Building
Constructed from scratch to house the Gulbenkian collection, this building is a defining mark in Portuguese architecture. Discover the different stages of the project, from the initial tender to its construction.
The project for the Calouste Gulbenkian Foundation and Museum, inaugurated in 1969, was the result of a limited competition that took place from, 1959 to 1960 between three teams of architects. The ambitious and detailed specifications for the new building were based on the premise that it should serve as ‘a perpetual homage to the memory of Calouste Gulbenkian, with its lines reflecting the essential features of his character – spiritual concentration, creative energy and simplicity in life’.
The project had to take into consideration various types of installations to house the museum, auditoriums and library as well as the administrative and technical services of the foundation. The site chosen was the Parque de Santa Gertrudes in Palhavã, Lisbon (the current location).
From the three solutions jointly presented, the project from the team comprising the architects Ruy Jervis d’Athouguia, Pedro Cid and Alberto Pessoa was selected as fulfilling the requirements of the commission to produce a sober, dignified building in a unified architectural setting. A large number of specialists in various areas worked on the project coordinated by the winning team.
The remaining two projects were by an architectural team made up of Arnaldo Araújo, Frederico George and Manuel Laginha, and the other by Formosinho Sanches, Arménio Losa and Pádua Ramos.
The existing architectural ensemble, with simple lines and different areas linked together, is surrounded by a green area designed by the landscape architects Gonçalo Ribeiro Telles and António Viana Barreto, with lawns, trees, pools and even an open-air amphitheatre.
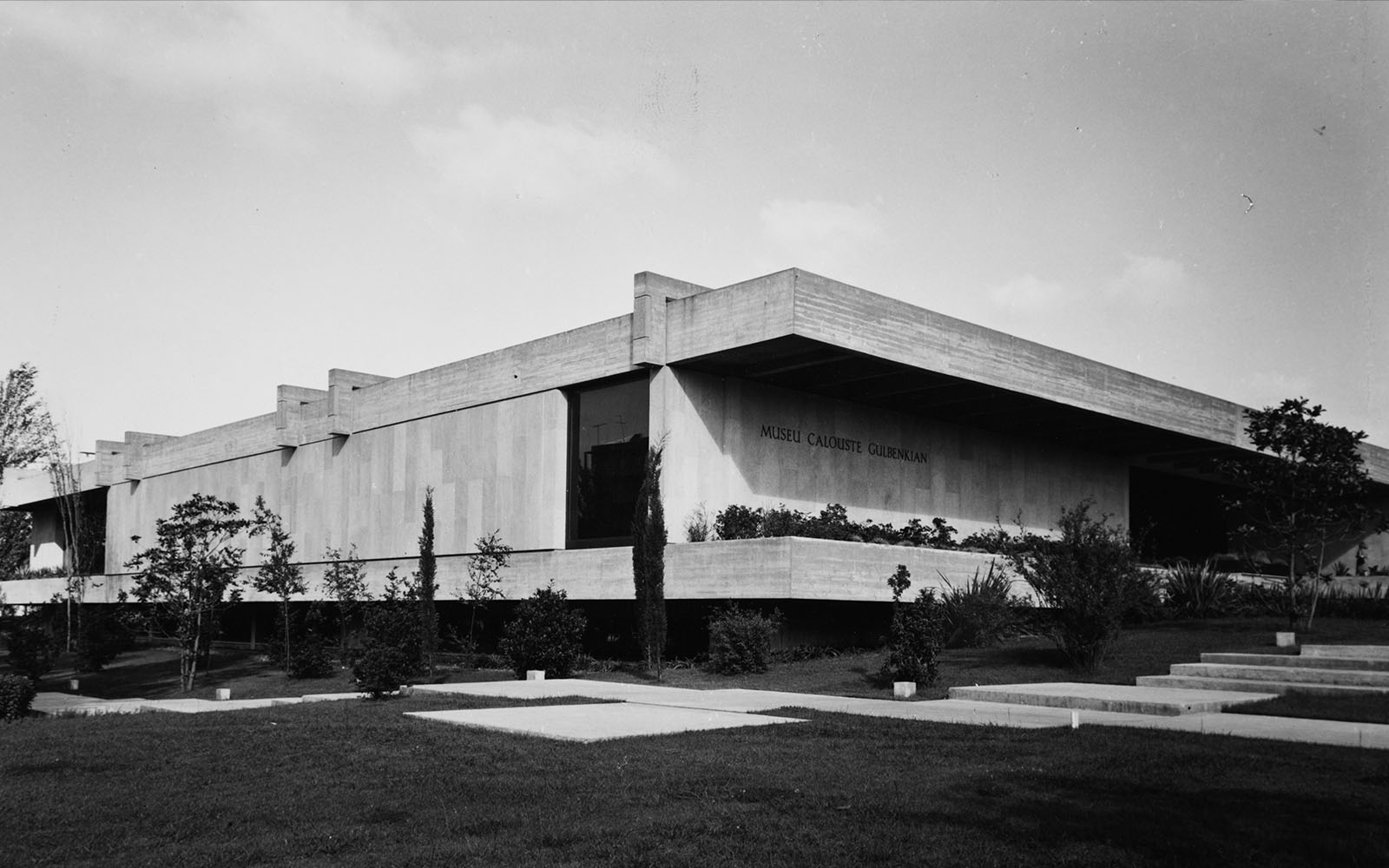
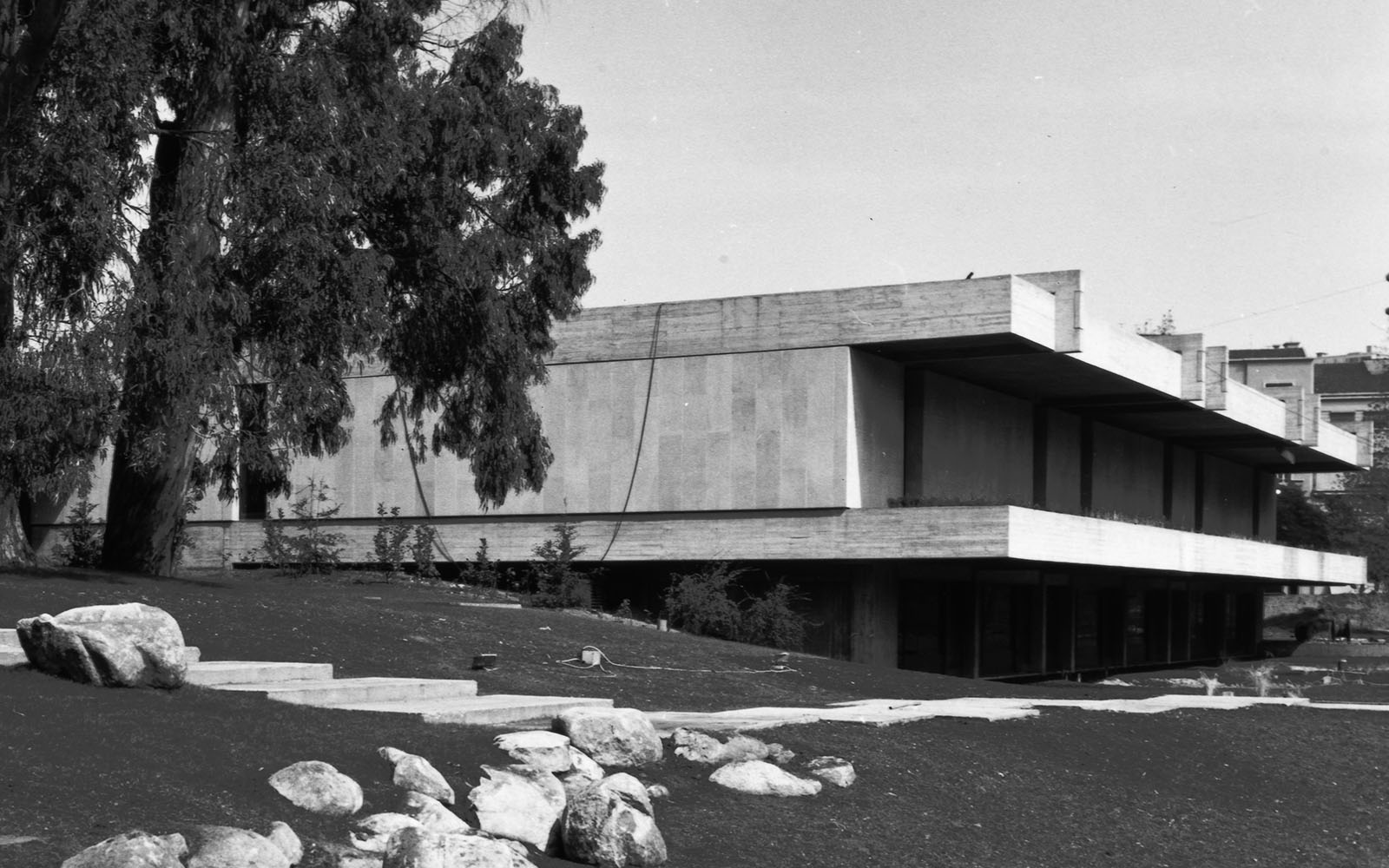
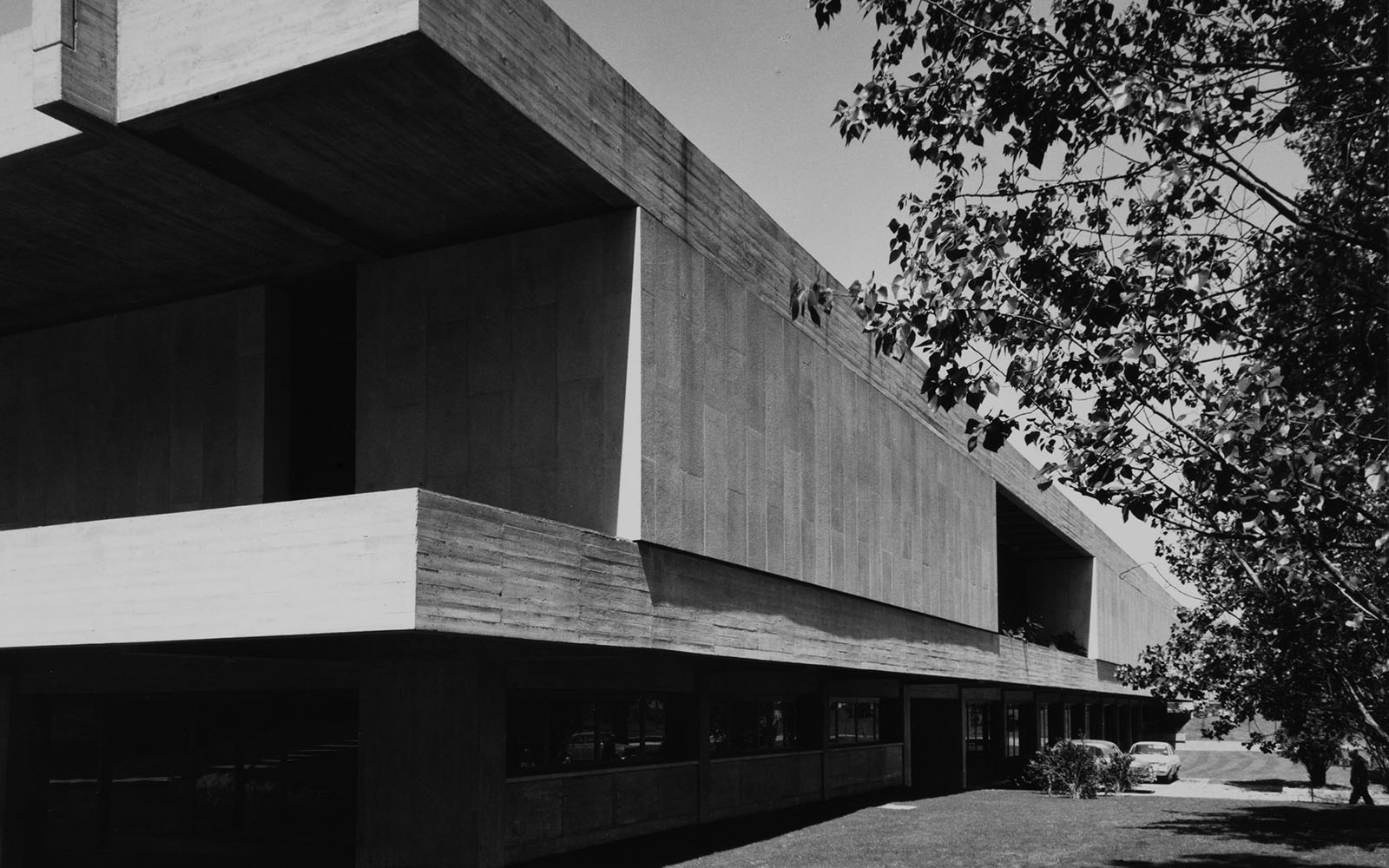
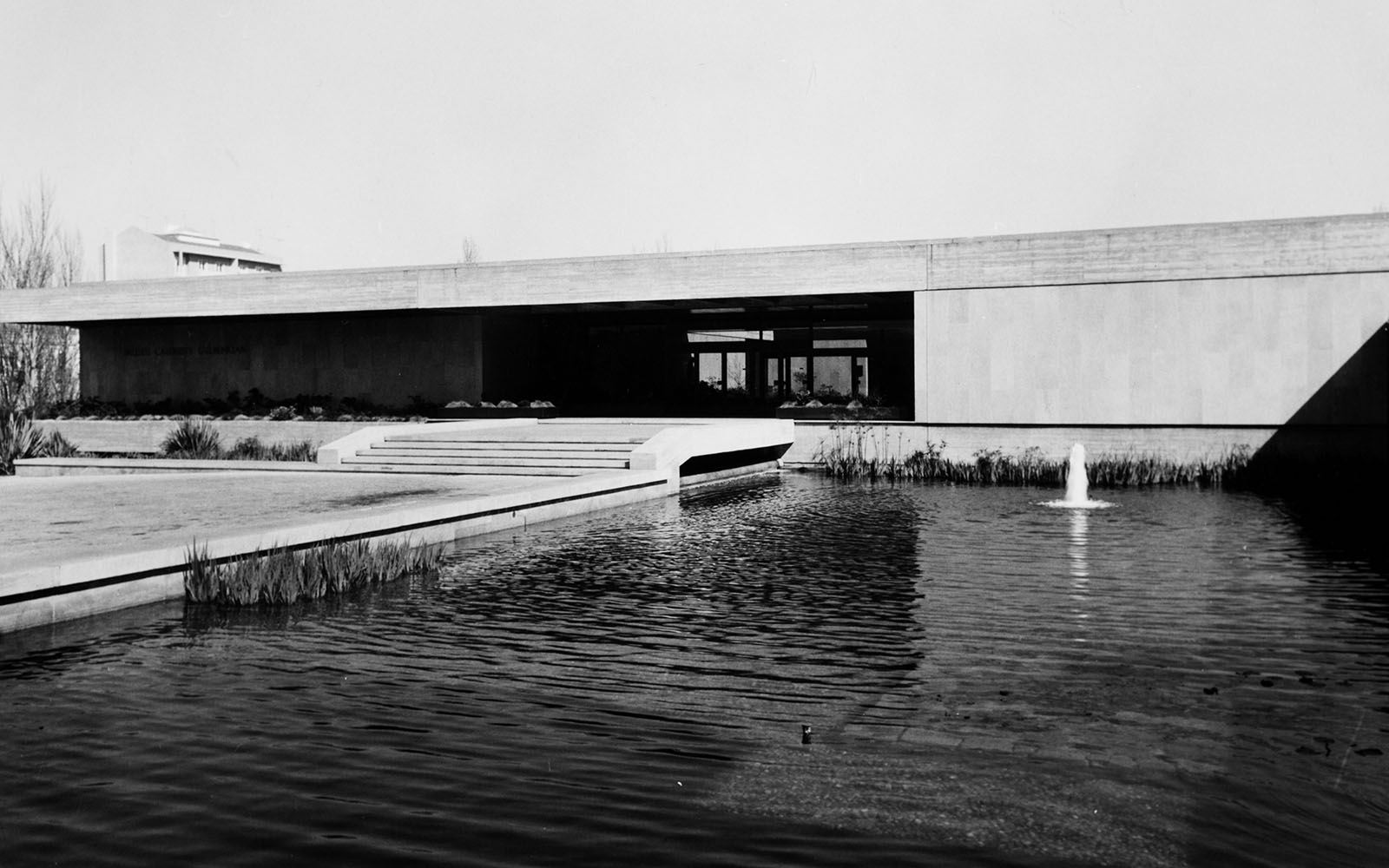
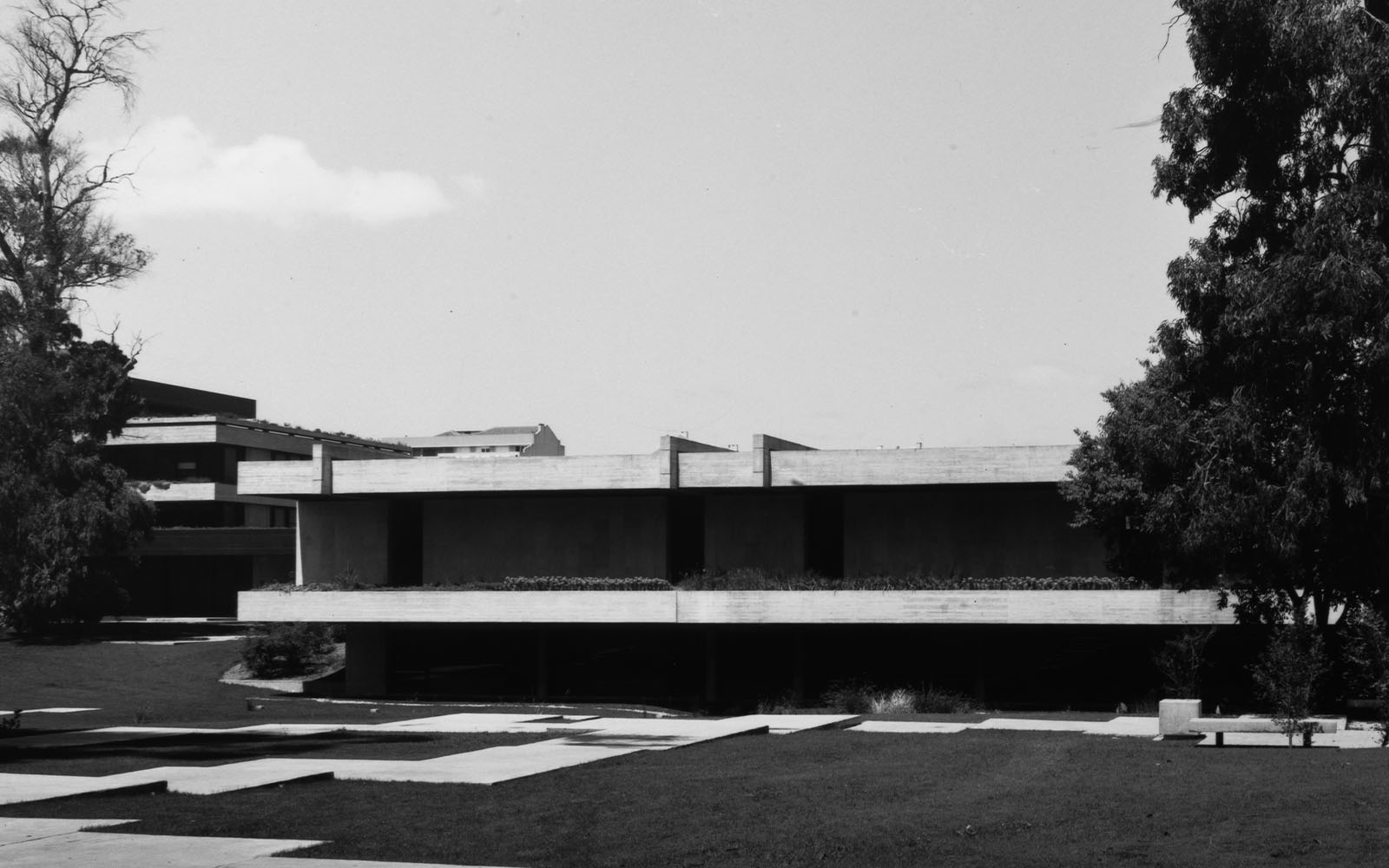
The exterior of the museum is like a massive rectangular parallelepiped set on one of its longer sides where the use of concrete and granite creates a subtle chromatic equilibrium. It has a Temporary Exhibitions Gallery on the lower floor which was planned in relation to each object collected by Calouste Gulbenkian, a small auditorium, a museum shop and cafeteria as well as the Art Library.
A defining mark in Portuguese museum architecture, the building of the Museum is organised around two gardens with numerous tall picture windows that enable the visitor to enjoy Nature and Art together.
A noteworthy example of the latest trends in modern Portuguese architecture of the 1960s, the Calouste Gulbenkian Foundation was awarded the Valmor Prize for Architecture in 1975, and classified ‘National Monument’ in 2010.
The permanent exhibition galleries are distributed in chronological and geographical order to create two independent circuits within the overall tour. The first circuit highlights the Eastern and Classical Art on display in the Egyptian, Greco-Roman, Mesopotamian, Eastern Islamic, Armenian and Far Eastern galleries. The second covers European Art with sections dedicated to the Art of the Book, Sculpture, Painting and the Decorative Arts, particularly 18th-century French art and the work of René Lalique.
In this circuit a diverse range of pieces reflect various European artistic trends from the beginning of the 11th century to the mid-20th century. This section begins with works in ivory and illuminated manuscripts, followed by a selection of 15th, 16th and 17th-century sculptures and paintings.
Renaissance art produced in Flanders, France and Italy is on display in the next room. French 18th-century decorative arts have a special place in the museum with outstanding gold and silver objects and furniture, as well as paintings and sculptures. These decorative arts are followed by galleries exhibiting a group of paintings by the Venetian painter Francesco Guardi, 18th and 19th-century English paintings, 19th-century French paintings and sculptures, and finally a superb collection of jewels and glass by René Lalique, displayed in its own room.