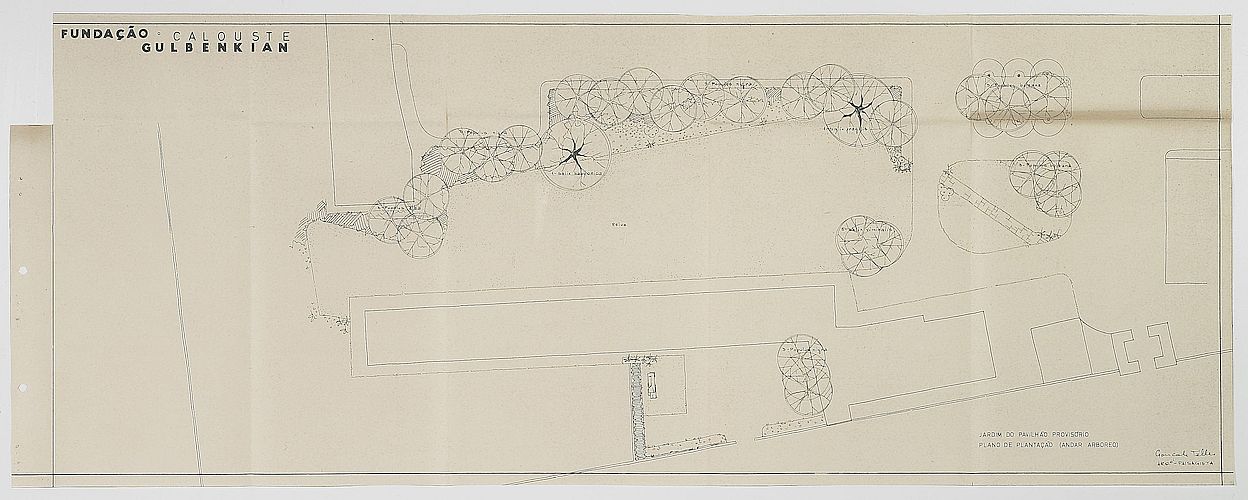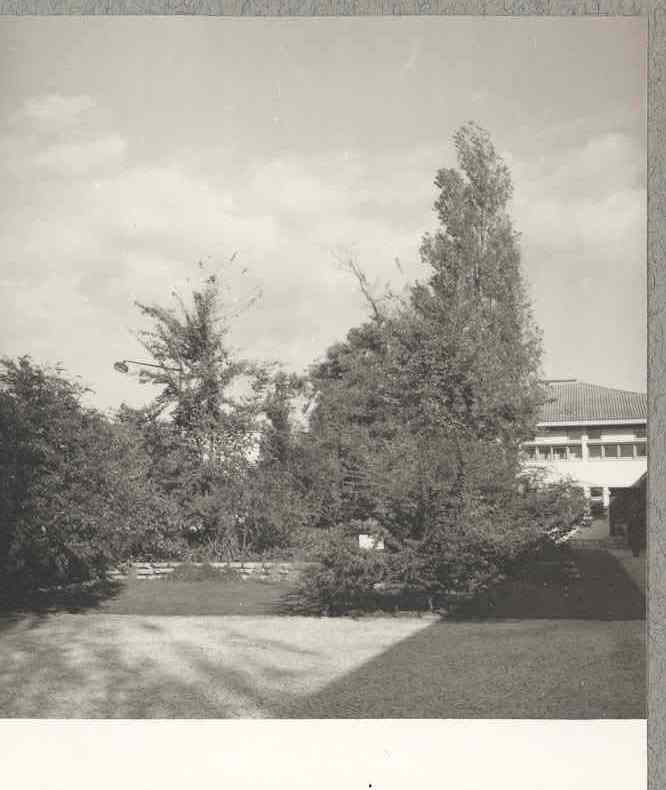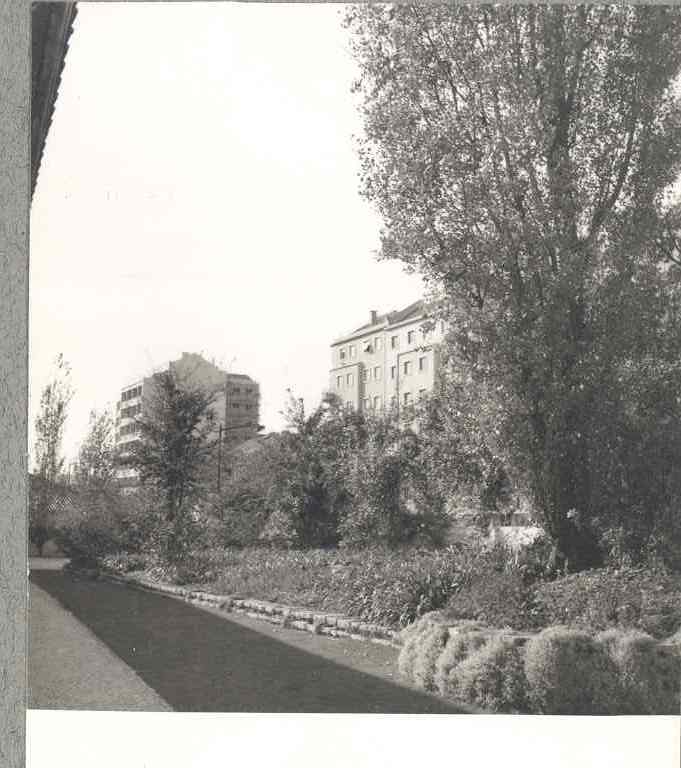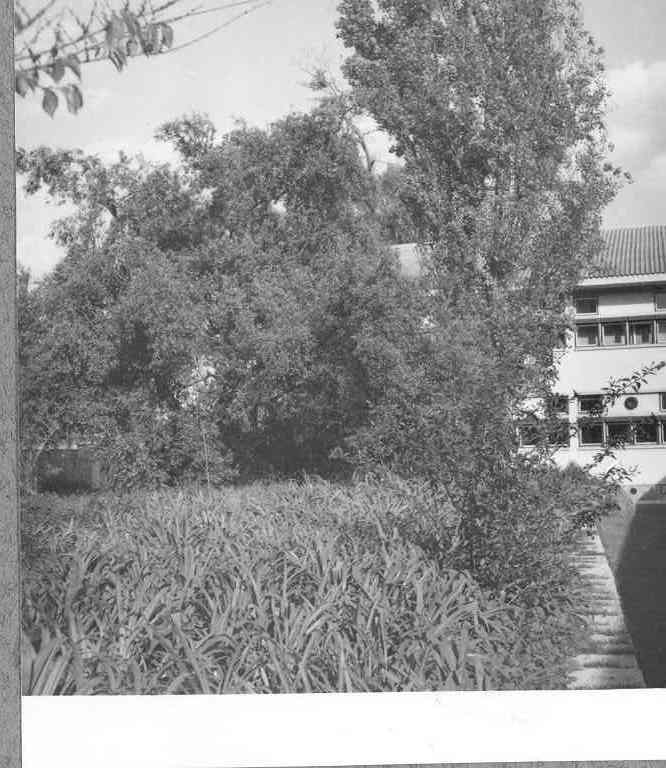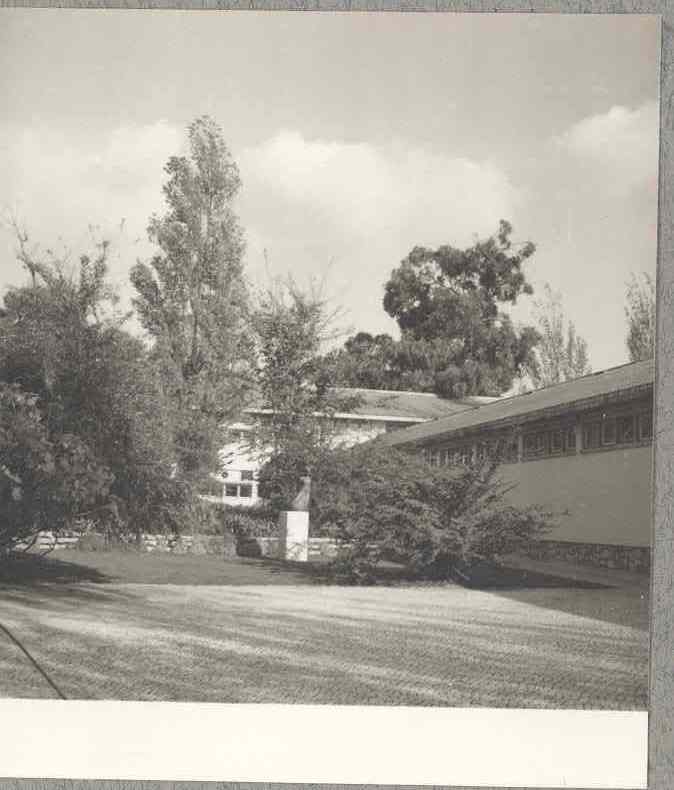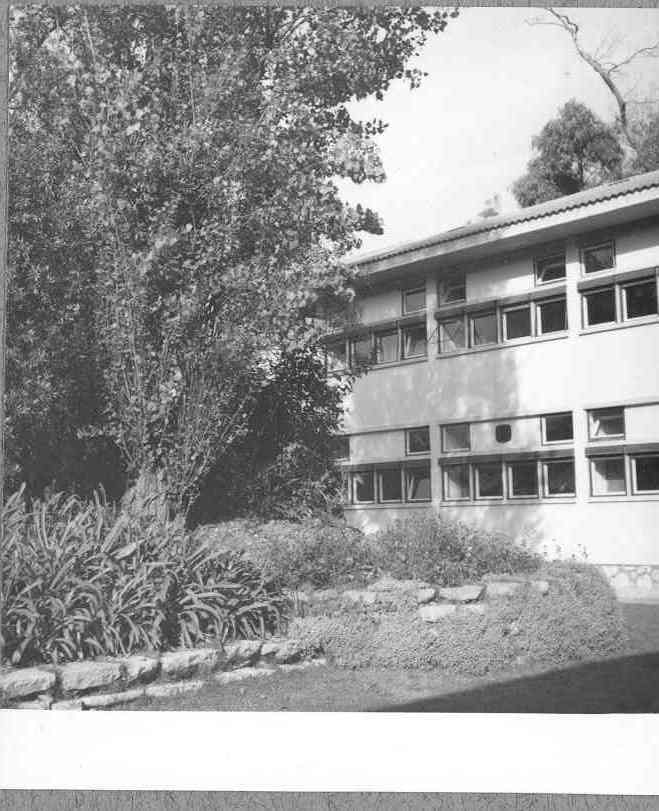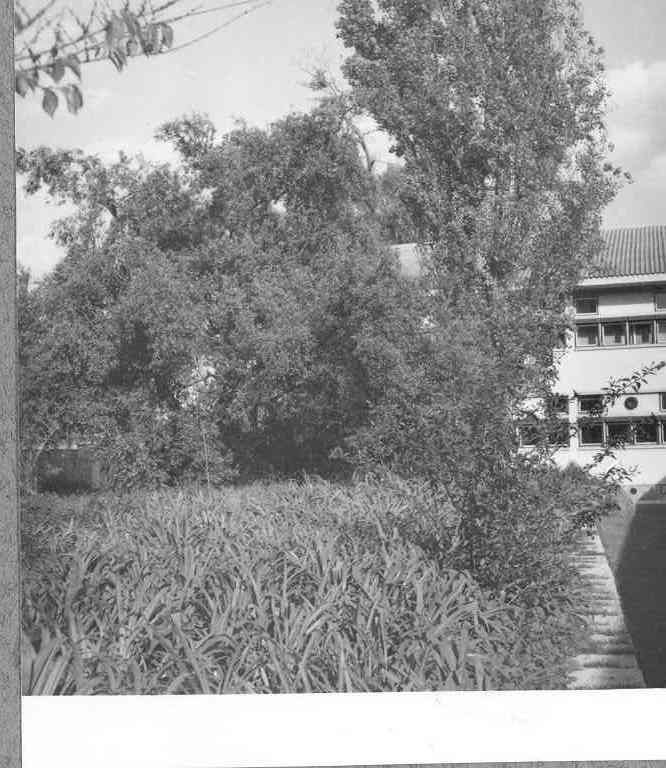
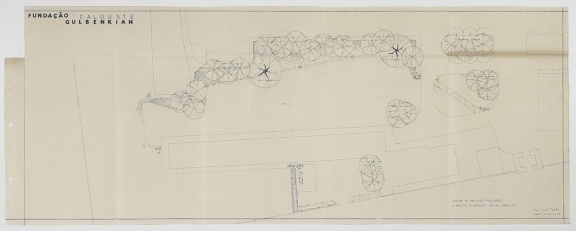
Interim Pavilion Garden – Plantation Plan (arboreal floor)
In February 1958, Gonçalo Ribeiro Telles presented the Project for the Garden of the Provisional Installations.
In May, due to the transfer of the administration services located at Rua de S. Nicolau to Palhavã,Ribeiro Telles expanded and changed his initial proposal. He presented a garden proposal to the north of the new pavilion and introduced some modifications in the southern garden, in order to establish a better connection between the two buildings [i].
[i] May 26, 1958. Landscaping of the North Zone of the Interim Pavilion: “Due to the extension of the Interim Pavilion, it has become necessary to landscape the free space in front of the current Pavilion, and between this and the wall of Avenida de Berna, already conveniently cleaned and prepared by our staff. The land was prepared with the appropriate slope to protect the trees in it, and a budget from the “Viveiros do Falcão” company was requested within the plan studied by Eng. Telles (signed by R. Chartres de Azevedo, concluded by G Lobato and Azeredo Perdigão) FCG SPO Archive, Folder 104, Proc. 56.
- Production date: 1958
- Designers (main authors): TELLES, Gonçalo Pereira Ribeiro
- Project phase: A preparação do parque e as instalações provisórias
- Identifier: PT FCG FCG:SPO-S002-D00024-DES00049
- Temporal coverage: 1958
- Type of data: Image
- Extension format: 1 desenho
- Media format: jpg
- Vegetation: Populus alba ‘Bolleana’ | White Poplar, Populus alba ‘Bolleana’ | White Pyramidal Poplar, Populus alba | White Poplar, Populus nigra | Black Poplar, Salix babylonica | Weeping Willow, Salix fragilis | Crack Willow, Salix viminalis | Common Osier
- Keywords: interim pavilion, technical design, tree, tree cover
In order to consult the original version of this document you should contact the Gulbenkian Archives by e-mail [email protected] and refer the document´s ID
