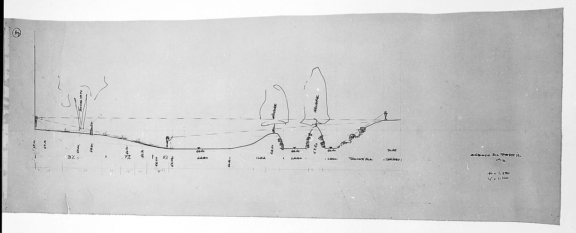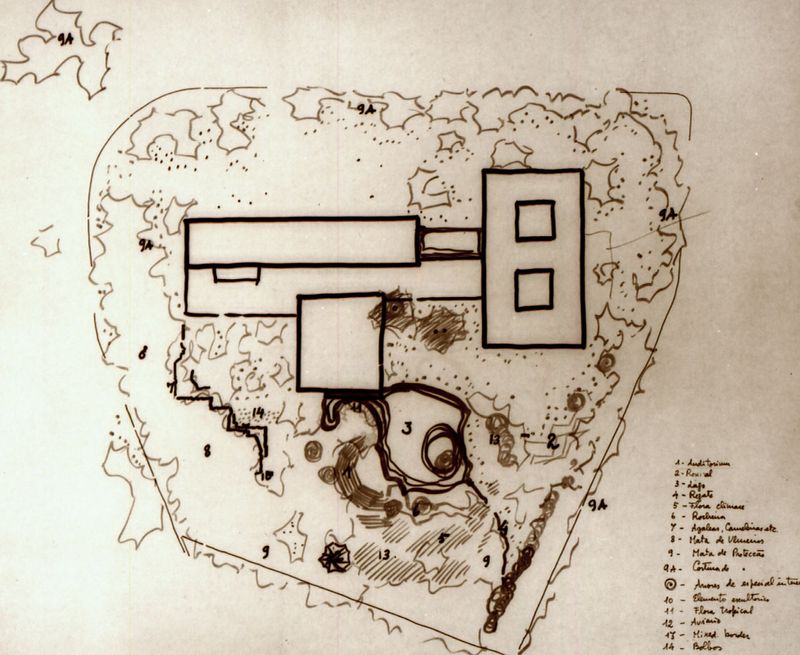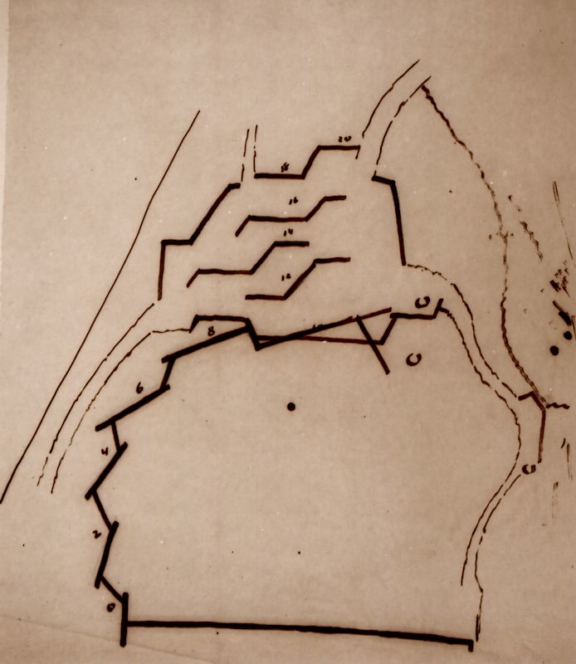
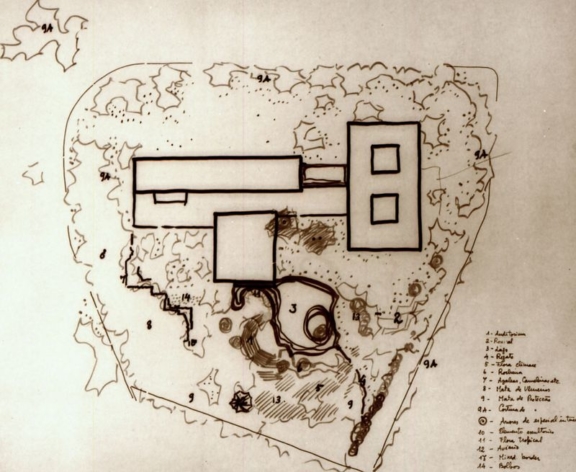
Study of the different areas of the garden as defined by planting
This sketch is part of a set of sketches in the Archive of the Project and Works Service [i], which reveals the process followed during the preliminary draft phase.
This study represents the different areas of the garden defined by the planting, within the programme’s constraints and according to the concept presented by the landscape architects. It is the development of another sketch in which the role of planting, as an element of spatial construction is studied. This sketch shows that the design process developed by the landscape architects was essentially based on the definition of ambiences and spatiality rather than that of shapes.
[i] Study for the definition of areas of vegetation to be preserved and designed according to programme specifications
Study of the visual relations to be prioritized between the garden – building – exterior
Study on the Modelling of the Terrain
- Production date: 1961
- Designers (main authors): TELLES, Gonçalo Pereira Ribeiro
- Project phase: Do concurso ao anteprojeto
- Temporal coverage: 1961
- Type of data: Image
- Extension format: 1 desenho
- Media format: jpg
- Vegetation: Rhododendron sp. | Azalea, Rosa sp. | Rose, Ulmus sp. | Elm
- Keywords: amphitheatre, aviary, bulbs, exotic, flora, framing, herbaceous, island, lake, modelling, native vegetation, phytoclimatic association, rose garden, shrub, sketch, system, tree, tree cover, woods
Related documents

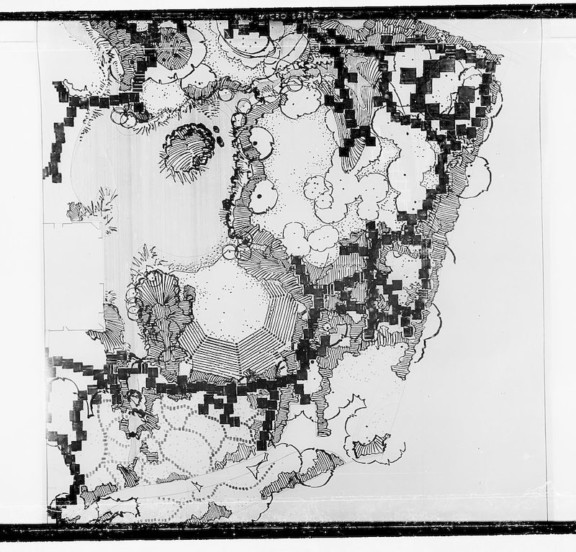
Excerpt from the drawing of pathways to the east
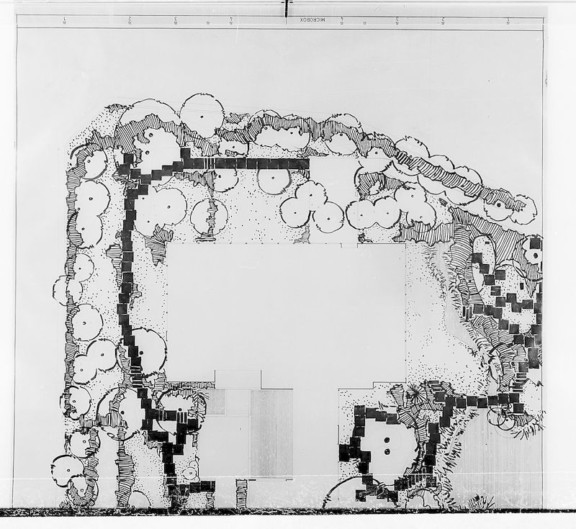
Excerpt from the drawing of pathways to the east
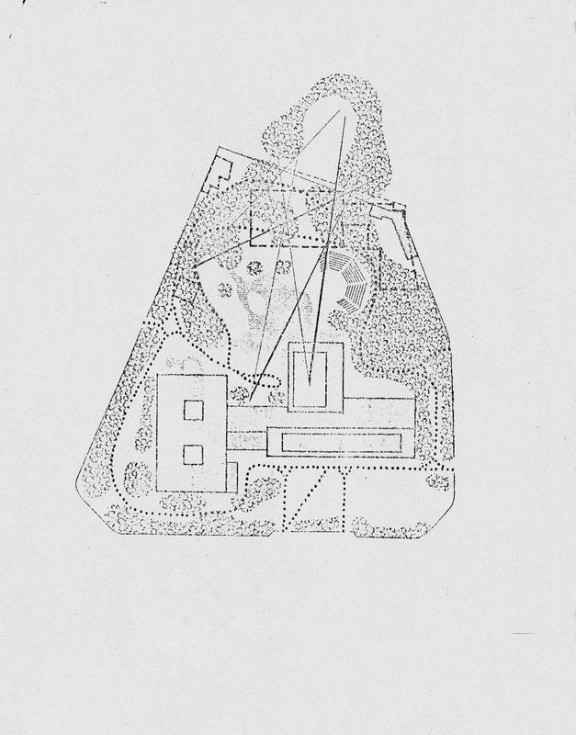
Modern Art Centre – Study of Visual Relations to be Preserved
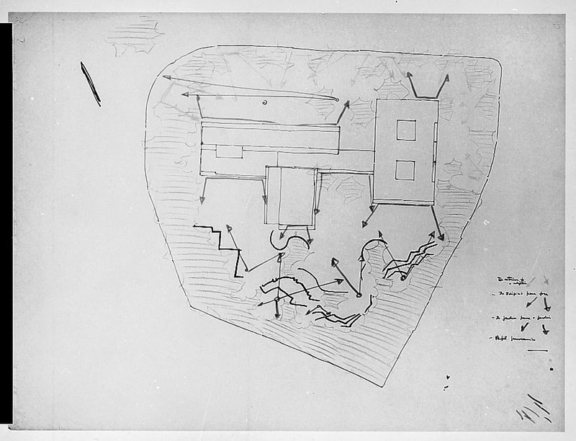
Study of the visual relations to be prioritized between the garden – building – exterior
