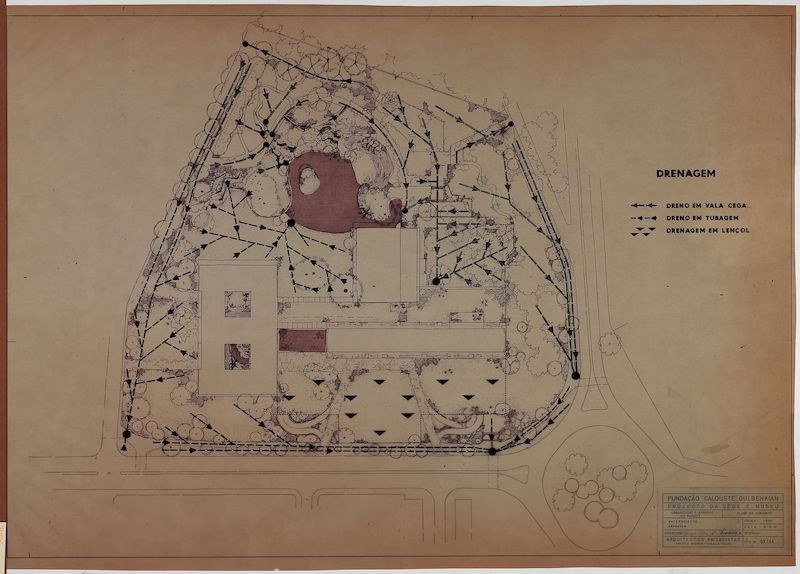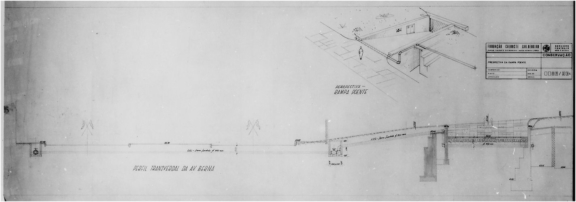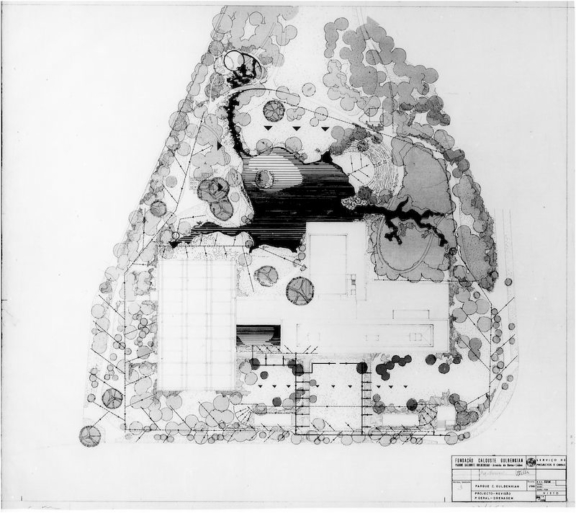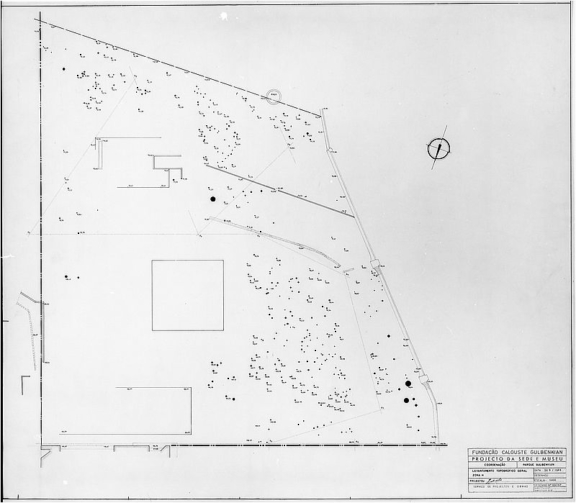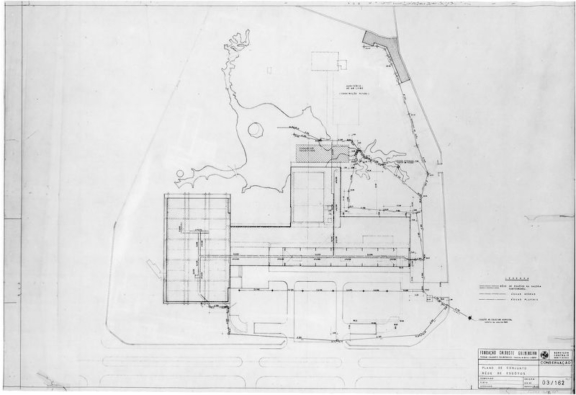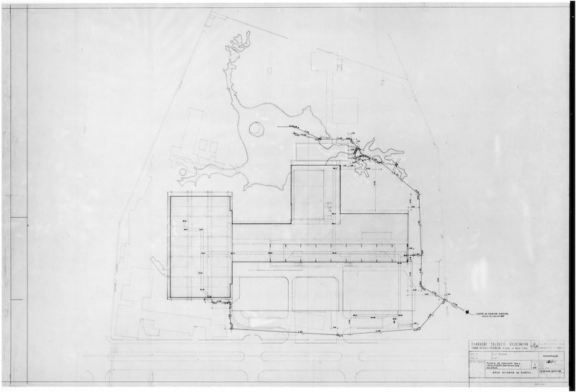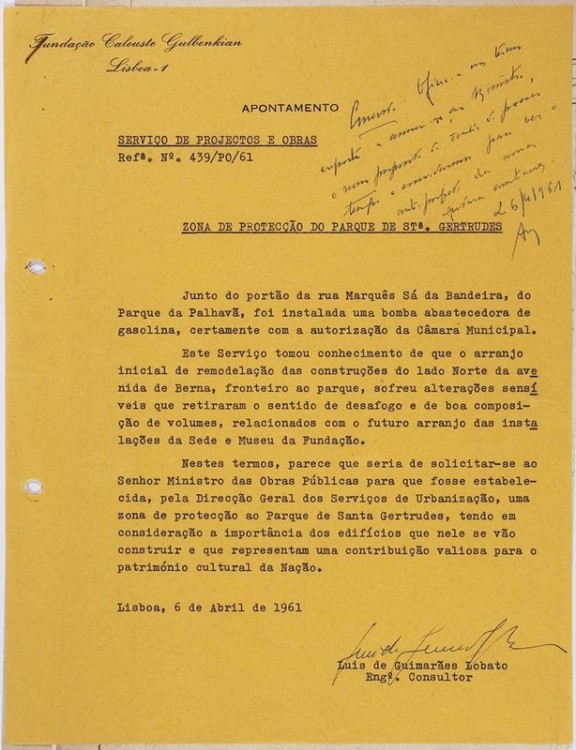
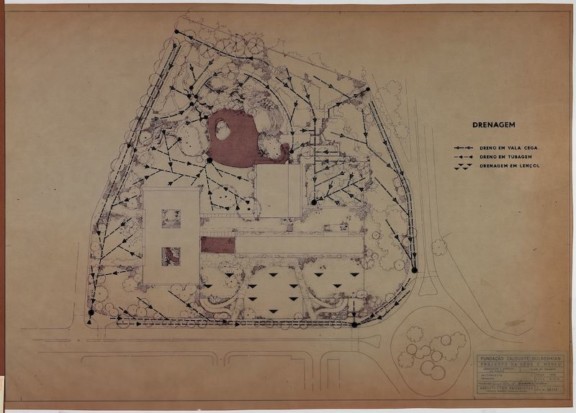
Preliminary Draft – Drainage
As early as 1961, a drainage system was presented in the Preliminary Draft, which was to be further developed in the execution plan [i].
Three subsystems were defined, using different techniques according to the characteristics of the area they drained:
– Drainage system in a “blind trench”, under the peripheral circulation.
– Piped drainage system under the areas to the east and south that correspond to the areas defined as the Park, and under part of the protected area to the northeast.
– Groundwater drainage system on the roof of the parking lot.
[i] Car park roof drainage system
- Production date: 31/12/1961
- Designers (main authors): BARRETO, António Facco Viana, TELLES, Gonçalo Pereira Ribeiro
- Contributors (co-authors): FCG – Serviço de Projectos e Obras
- Project phase: Do concurso ao anteprojeto
- Identifier: PT FCG FCG:SCT-S006-DES01107
- Temporal coverage: 1961
- Type of data: Image
- Extension format: 1 desenho
- Media format: jpg
- Materials: drain, trench
- Keywords: drainage, lake, modelling, system, technical design, topography, water system
In order to consult the original version of this document you should contact the Gulbenkian Archives by e-mail [email protected] and refer the document´s ID
