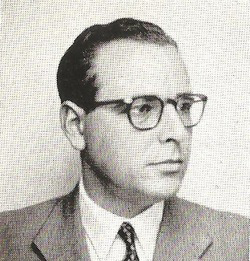
António Facco Vianna Barreto
He graduated in Forestry and Landscape Architecture in 1952 from the Instituto Superior de Agronomia, Lisbon. In 1953, he joined the technical staff of the Urbanization Services Headquarters (1st landscape architect to enter state service) where, until 1978, he held the offices of Head of Division of Studies and Planning of the General Direction of Urban Planning (1973-1978); Head of Landscape Planning Service of the Division of Planning Studies (1978); Director of Services of Physical Planning Studies of the General Direction of Urban Planning – Ministry of Housing and Public Works (1979-1981), and General Director of Planning of the Ministry of Quality of Life (1981-87). In parallel with this career in the public service, he undertook private work until 2012 and between 1983 and 2012, was managing partner of the company Projetos de Espaços Verdes, Lda. He was a guest professor in the areas of Landscape Planning and Territorial Planning at the Technical University of Lisbon (CESUR 1979-1980), at the University of Évora (DPBP 1982-1984) and at the Instituto Superior de Agronomia (1984-1988).
Throughout his career, he developed works on different landscape scales: private gardens, public parks, roadways, recovery of recreational farms, tourist villages and spatial planning.
Together with Ilídio Alves de Araújo, he developed the landscape project of the University of Lisbon (1955) and with Álvaro Dentinho planned the National Library, the terraces of the Ritz Hotel (1956) and the SACOR neighbourhood (1959).
From 1959 to 1969, together with Gonçalo Ribeiro Telles, he designed the garden of the Calouste de Gulbenkian Foundation heaving been invited to participate in the competition for the headquarters and museum of the Calouste de Gulbenkian Foundation by the winning team of the tender, composed of the architects Ruy Jervis Athouguia, Pedro Cid and Alberto Pessoa.
In 2009, he was awarded the Quercus Prize.
In 2012, he was given the “Personality of Landscape Architecture” award.
Among his works, the following stand out:
Enquadramento da Torre de Belém (1953-589); Enquadramento do Castelo de Guimarães (1957); Enquadramento do Mosteiro da Batalha (1965); Projeto do Parque de Viseu (1954-55 e 2003); Projeto do Parque do Bonfim (1954-56); Estádio Universitário de Lisboa (1956) with his colleagues, Álvaro Dentinho and Ilídio de Araújo; in Rio Maior, design of the judicial court terraces (1960) with Álvaro Dentinho and Sebastião Formosinho Sanchez; Plano de Ordenamento Paisagístico do Algarve (1969), with Albano Castelo Branco; the promenade of Avenida Luísa Todi (1970); the Villa Lara resort (1974); the park of the Quinta das Conchas e dos Lilases (1980); Quinta da Penha Longa (1985/91); Herdade do Pinheirinho (1995); and Planos da Península de Troia (2002-2012).
See also:
The Sistema de Informação para o Património Arquitectónico (SIPA) covering information related to Viana Barreto.
Barreto, Francisco Maria Marques de Aguiar Salvação, Contributo para a história da arquitectura paisagista em Portugal Arquitecto Paisagista António Facco Vianna Barreto, Dissertation for the Master’s Degree in Landscape Architecture, ISA, University of Lisbon, 2011.