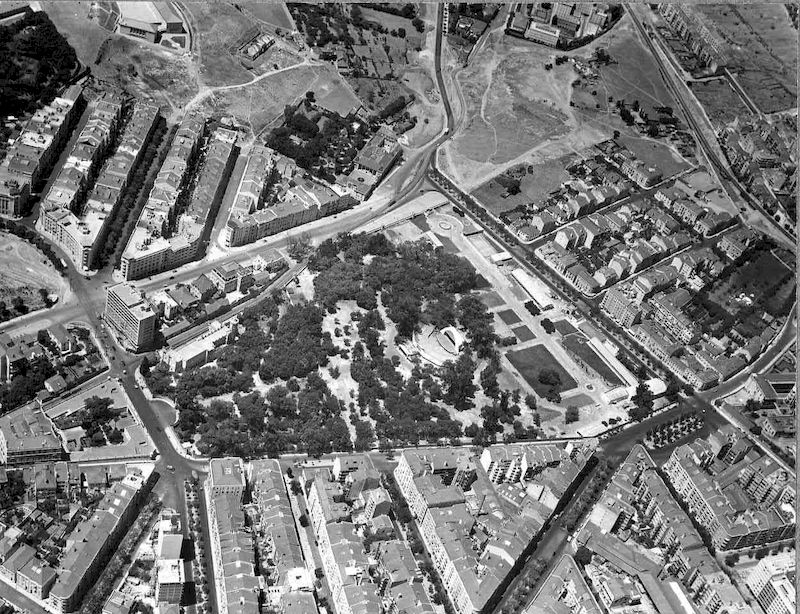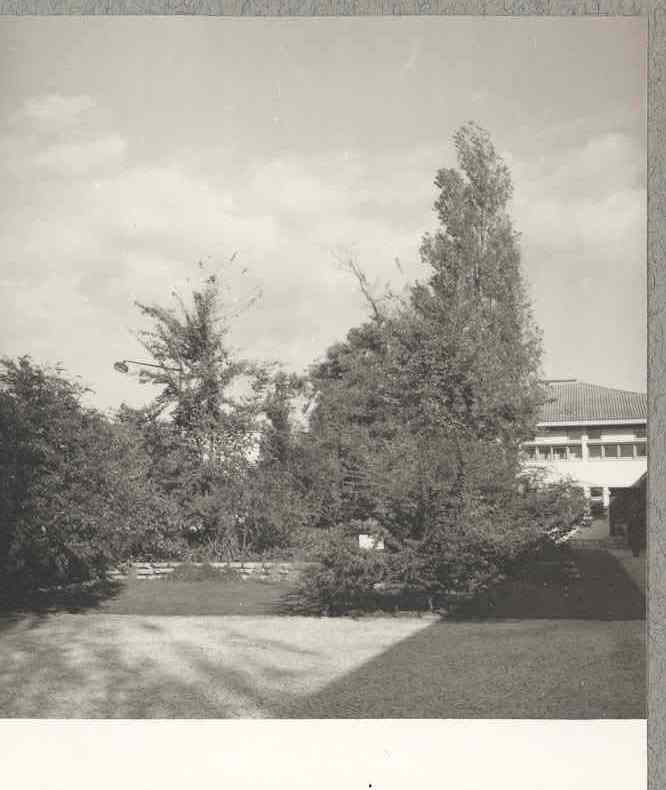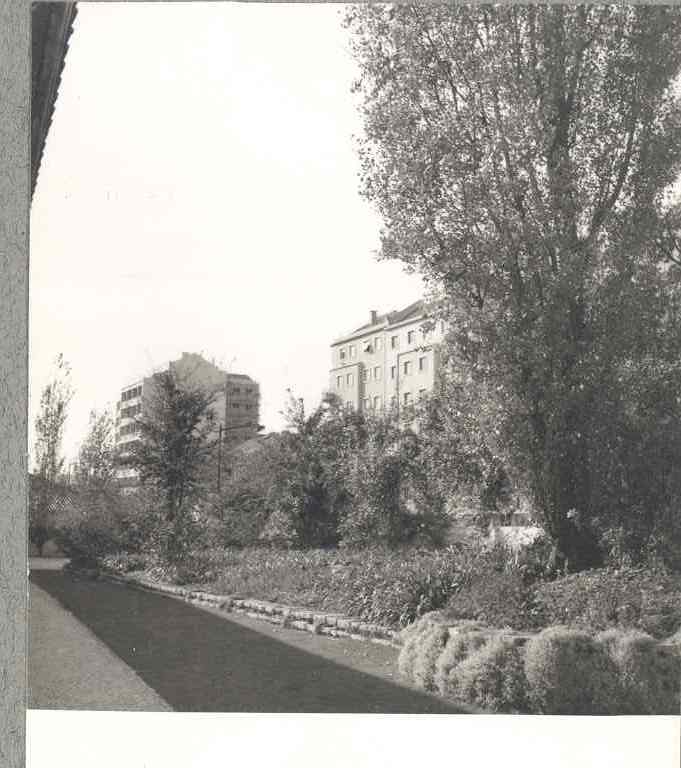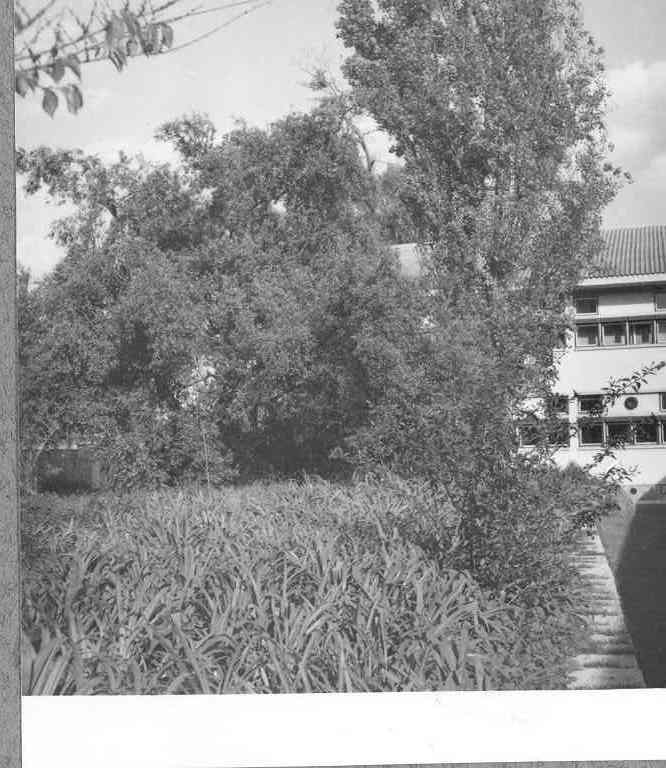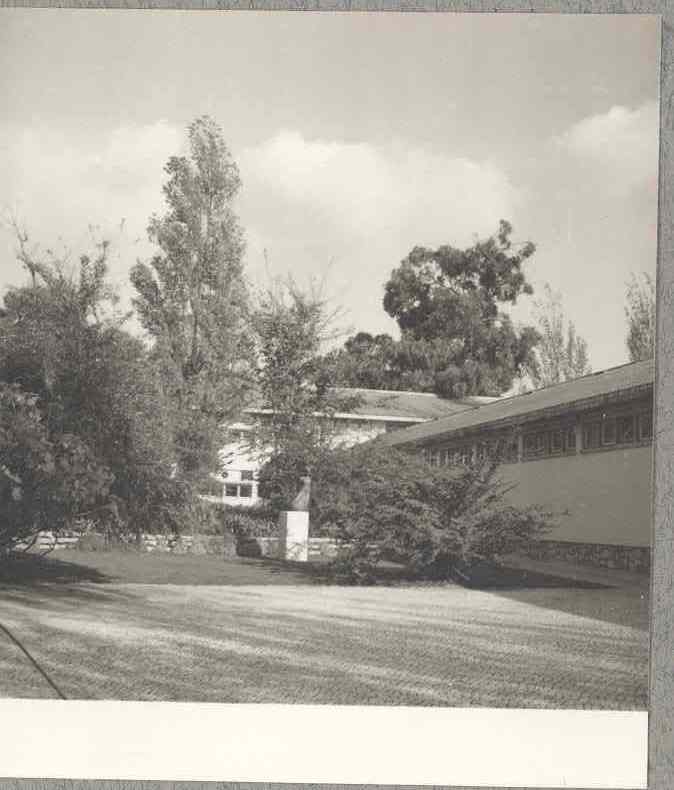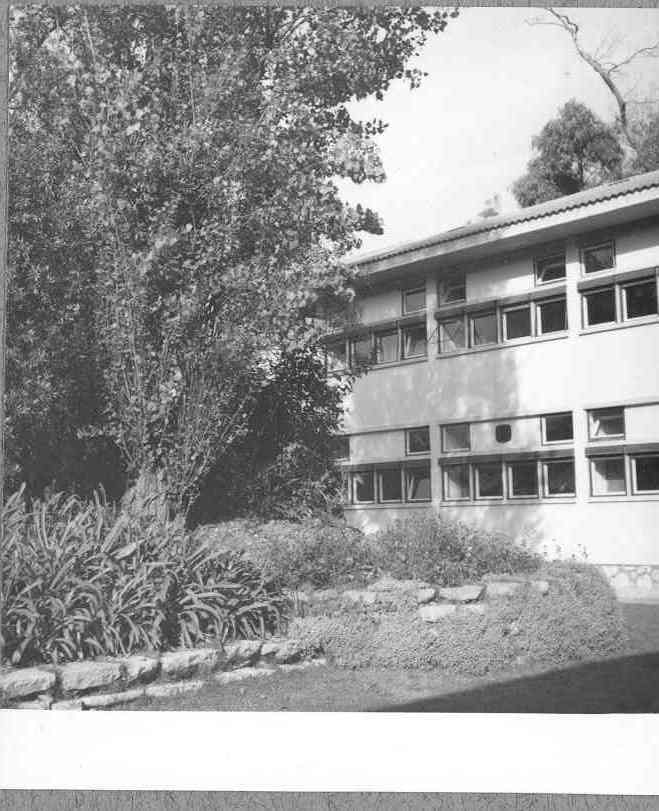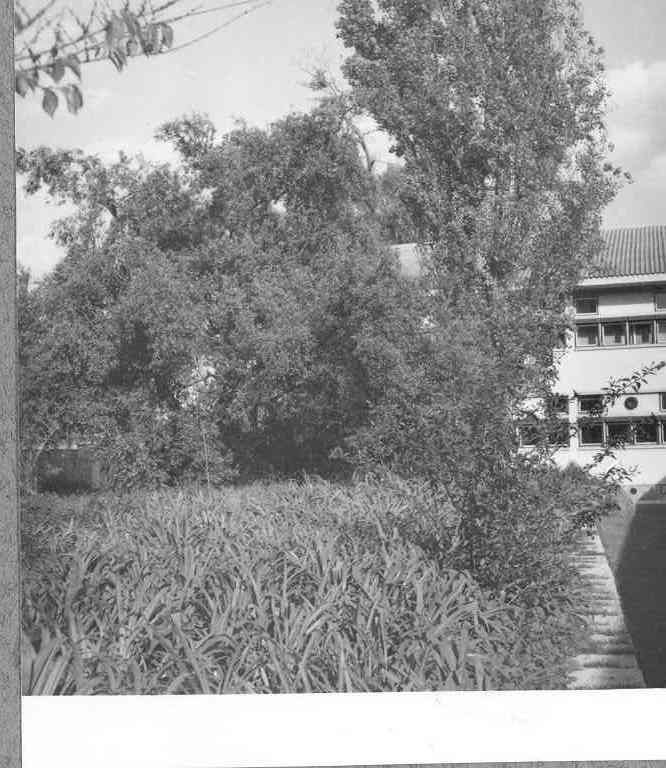
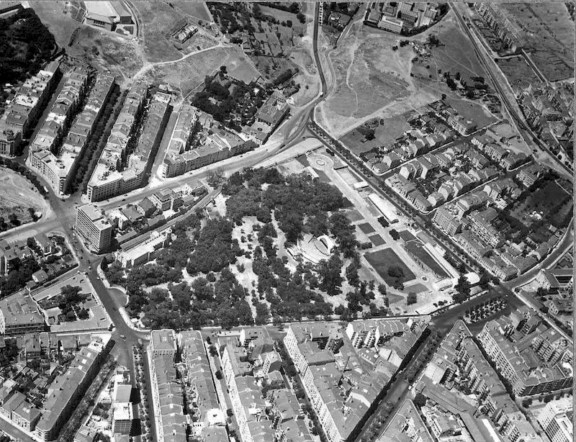
Santa Gertrudes Park – Aerial View
The park characteristics, the tree cover and its purpose as park for the city determined the need in the competition programme to concentrate and locate the buildings in a way which respected those features. The location of the buildings is also due to urbanistic considerations. We refer to the role that Avenida de Berna and Avenida António Augusto de Aguiar played in the city and the presence of the Meninos de Palhavã Palace, the current Embassy of Spain. If the first of those avenues, the city circular, was therefore immediately considered to be that which served the important accesses to the Foundation, the second, the radial of the city, was not seen as a good choice for service access to the Foundation because of its traffic, so Avenida Marquês Sá da Bandeira was chosen. The presence of the old Quinta de Recreio dos Meninos de Palhavã influenced not only the location of the building, but its volumes. Thus, it was considered that “(…) in the distribution of the buildings that are foreseen in the areas adjacent to the Meninos de Palhavã Palace, the spaces between the palace and those that surround it have to be emphasized.”
- Production date: 1957
- Designers (main authors): FCG – Serviço de Projectos e Obras, NOVAIS, Mário
- Project phase: Do concurso ao anteprojeto
- Identifier: PT FCG FCG:SPO-S001-P0016/06-FOTO05715
- Temporal coverage: 1957
- Type of data: Image
- Extension format: 1 fotografia
- Media format: jpg
- Keywords: aerial view, park, perspective, photo, view
In order to consult the original version of this document you should contact the Gulbenkian Archives by e-mail [email protected] and refer the document´s ID
