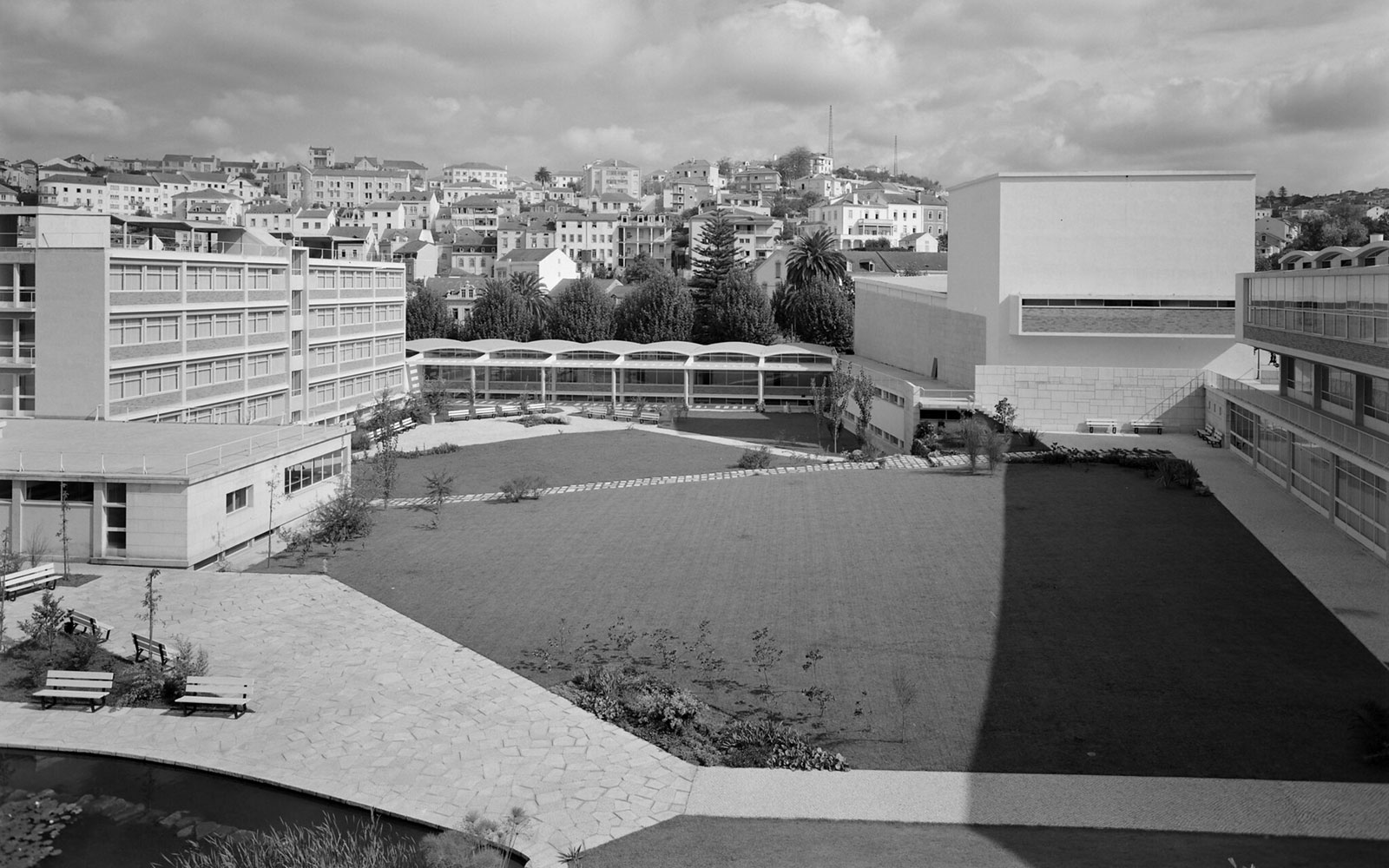

University of Coimbra

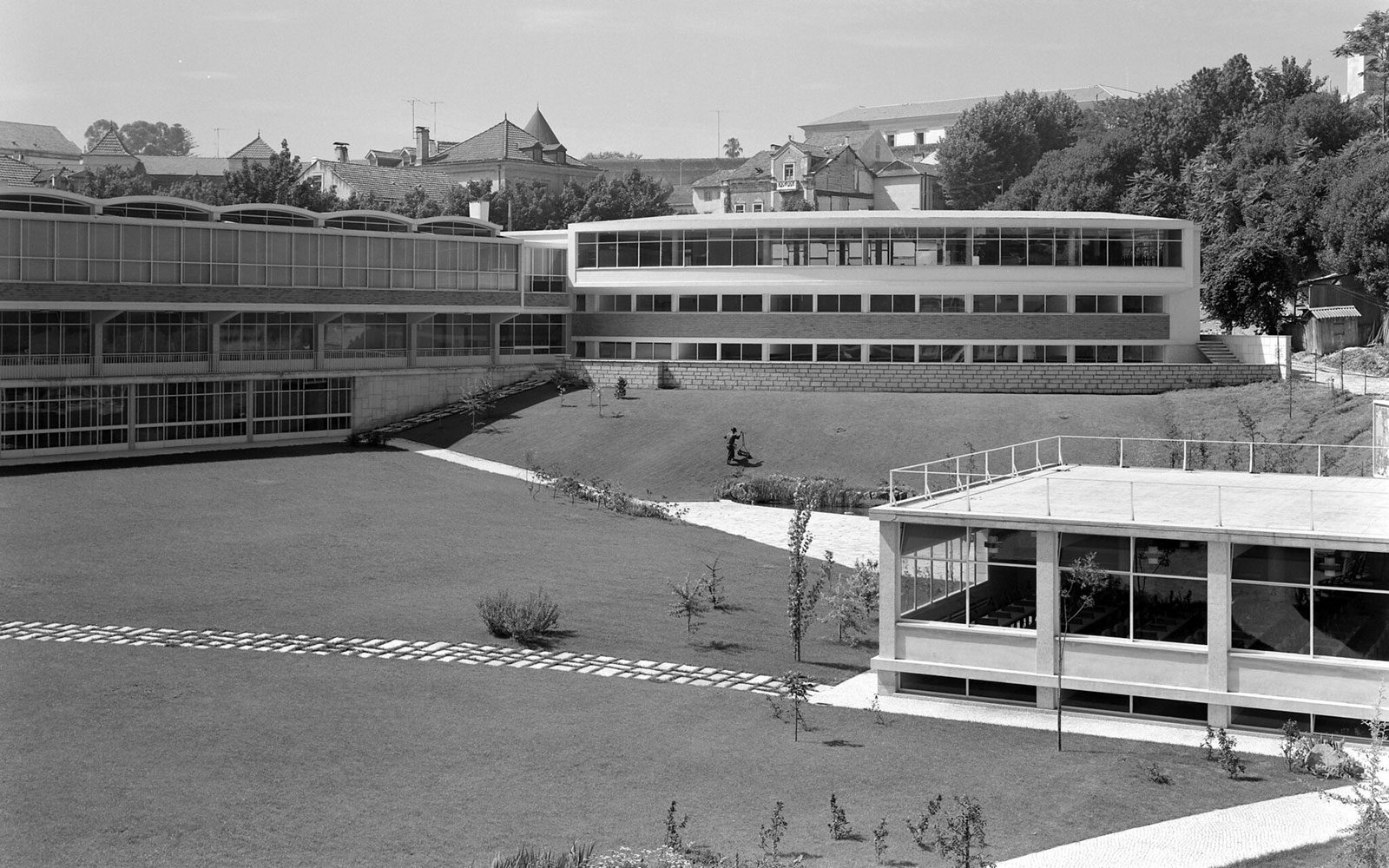
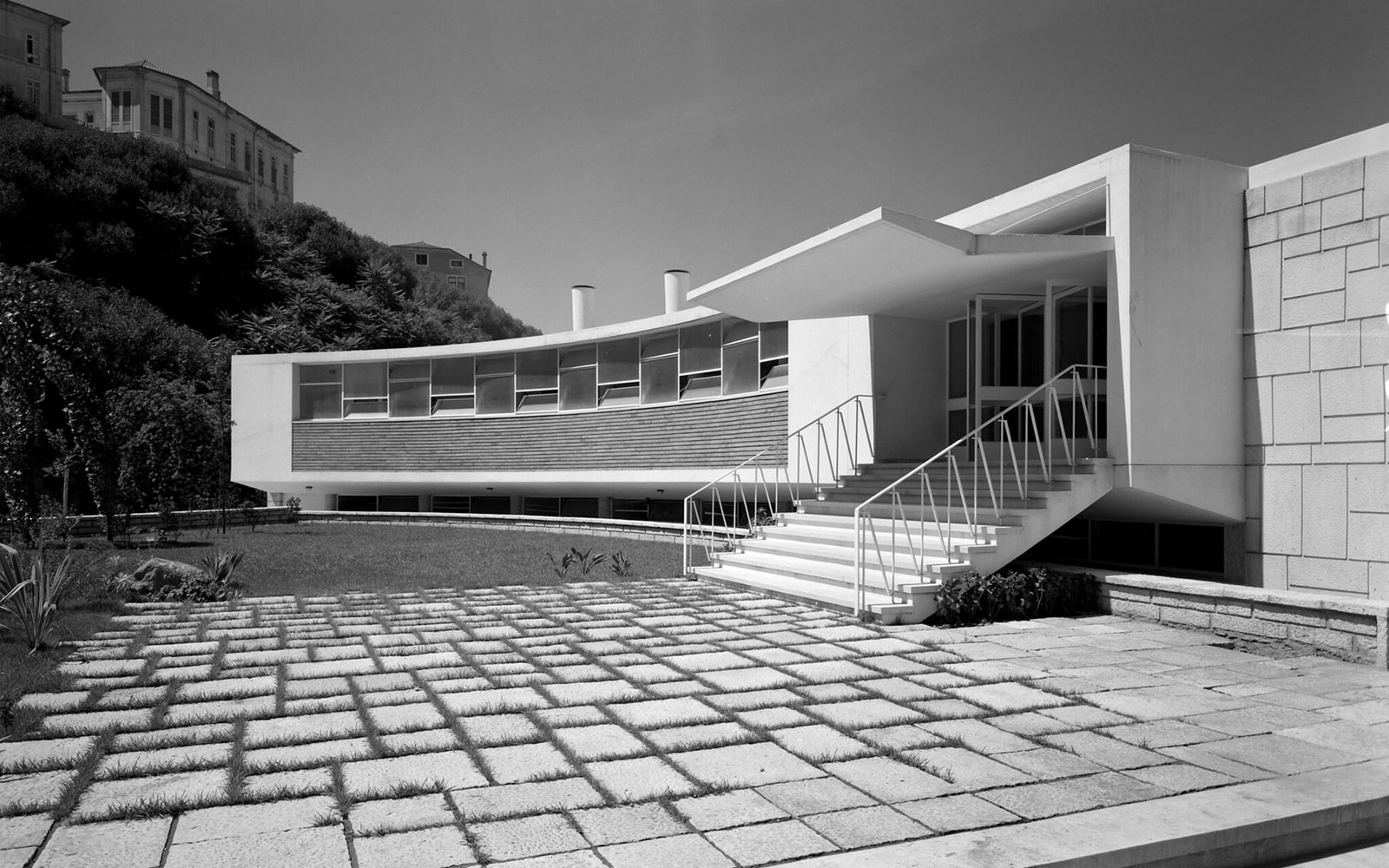
This architectural ensemble that hosts various services – canteens, bars, gymnasiums, theaters, rehearsal rooms – started to be thought of in 1954 with a project by the architect Alberto Pessoa with the collaboration of the plastic artist Abel Manta. It was officially opened in 1963.
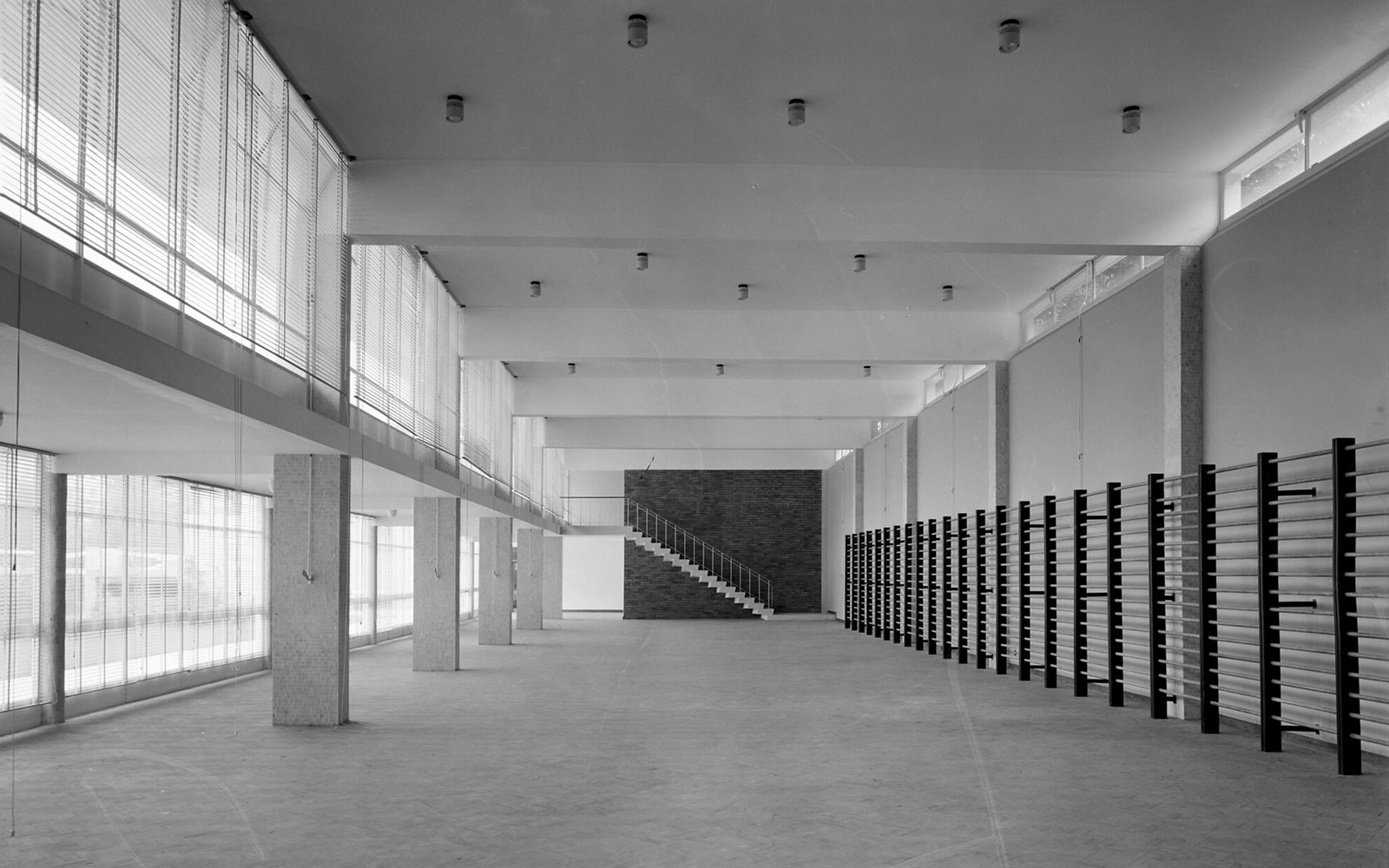
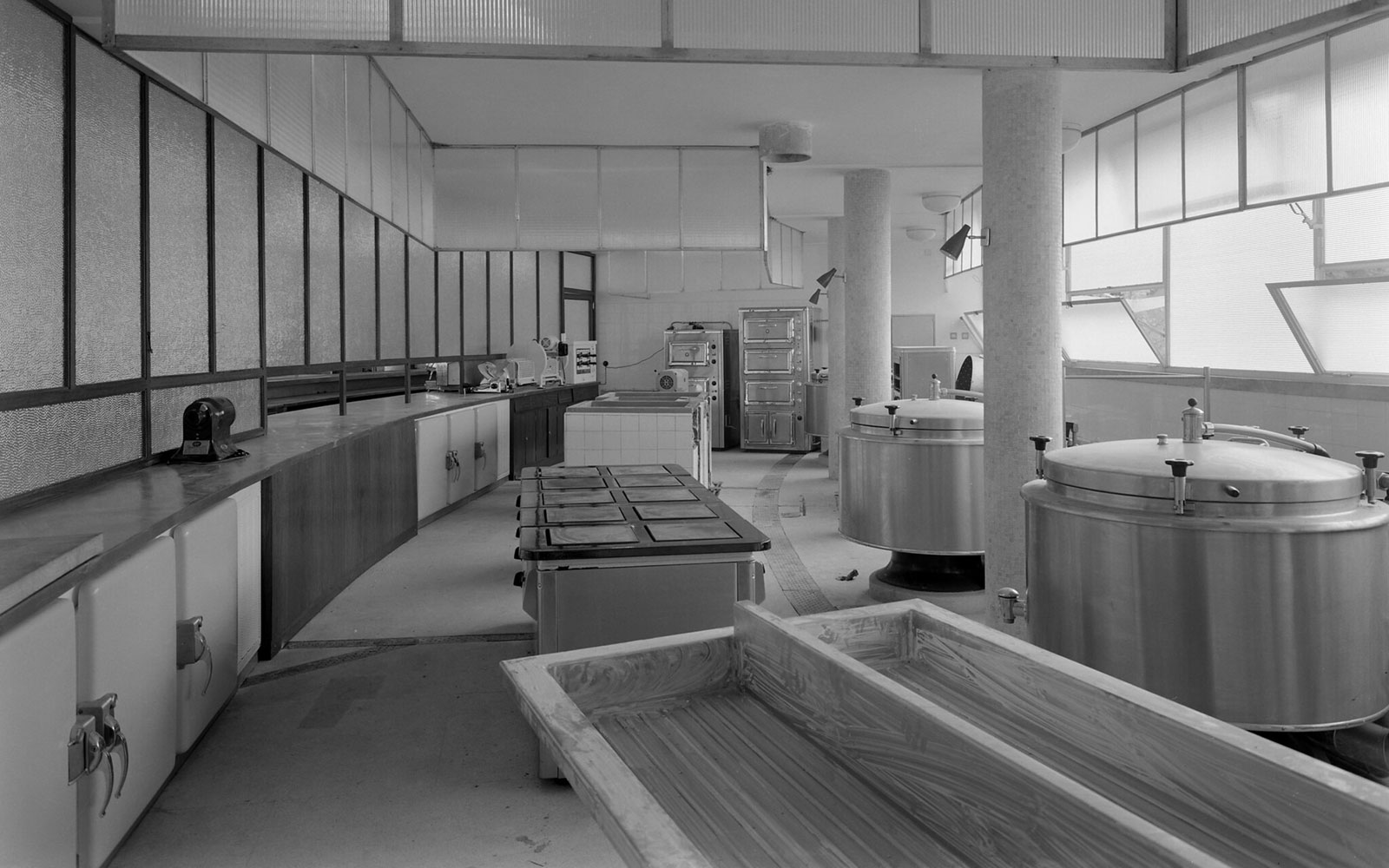
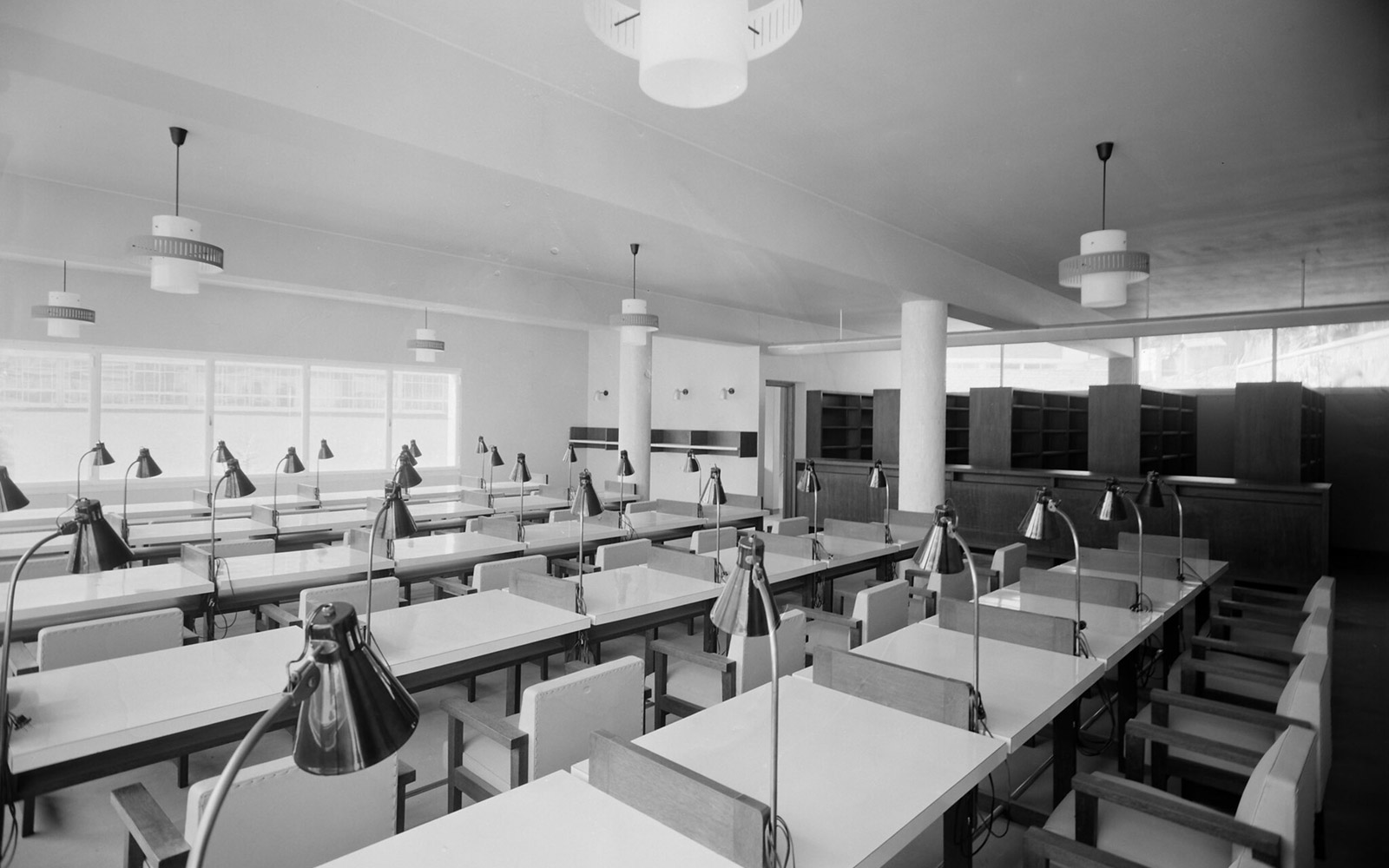
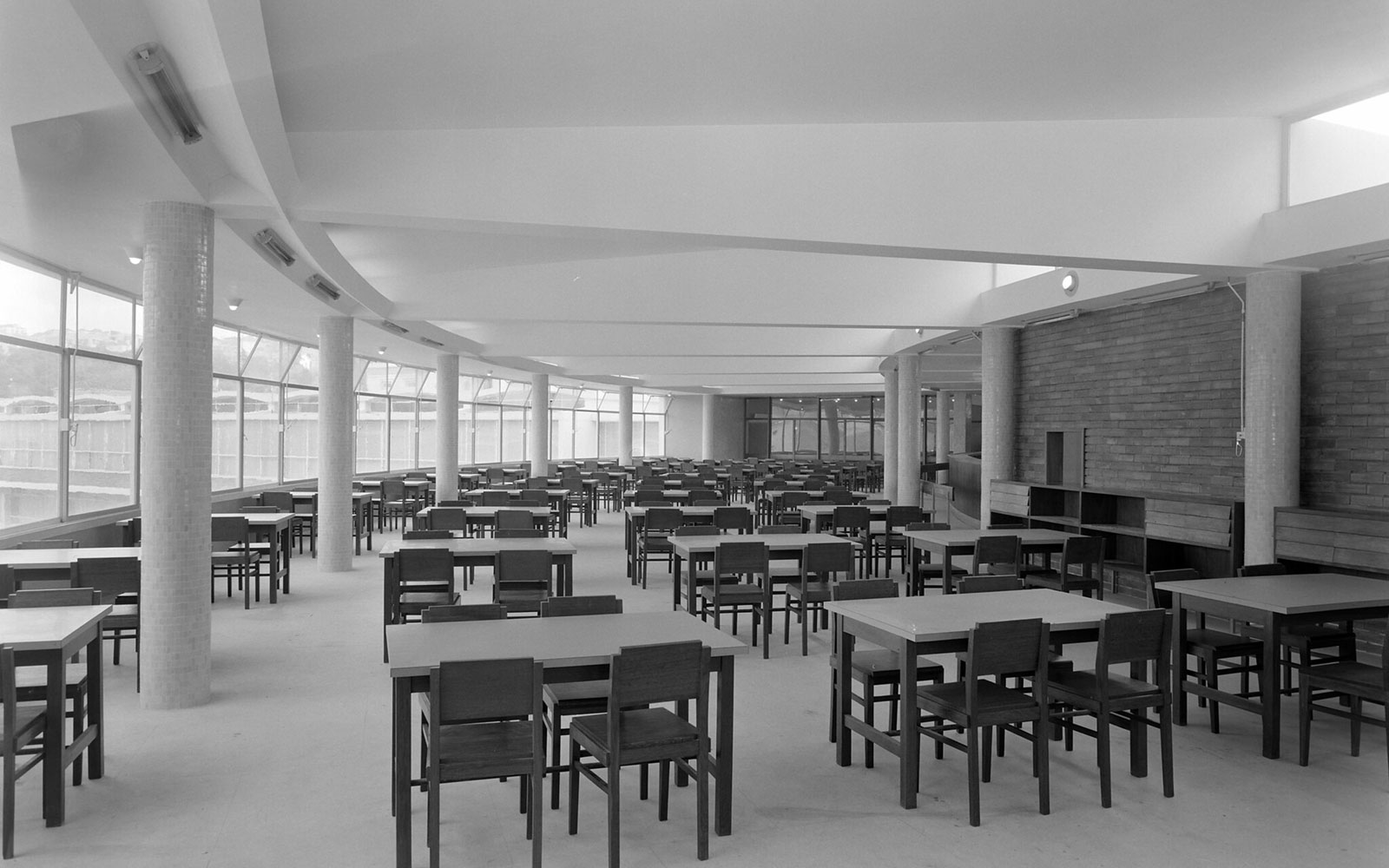
Of the ensemble the “Teatro de Gil Vicente” – or “Teatro Académico de Gil Vicente” – built between 1959 and 1961 stands out. The project was made by studio of the architect Alberto Pessoa with the collaboration of Abel Manta. It was remodeled in 1993 by the architect André Santos; it has an auditorium with 772 seats and a balcony with 328 seats.
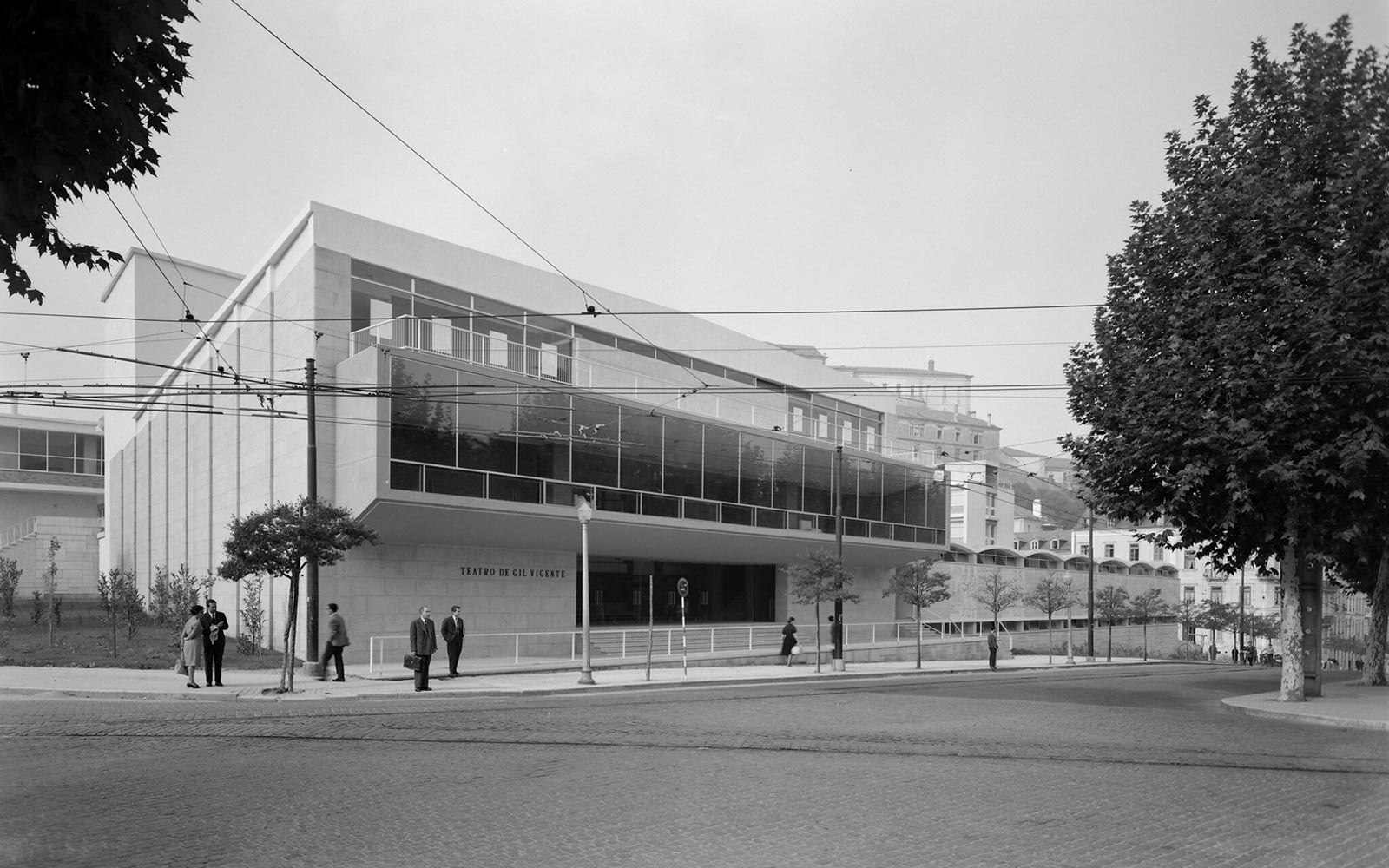
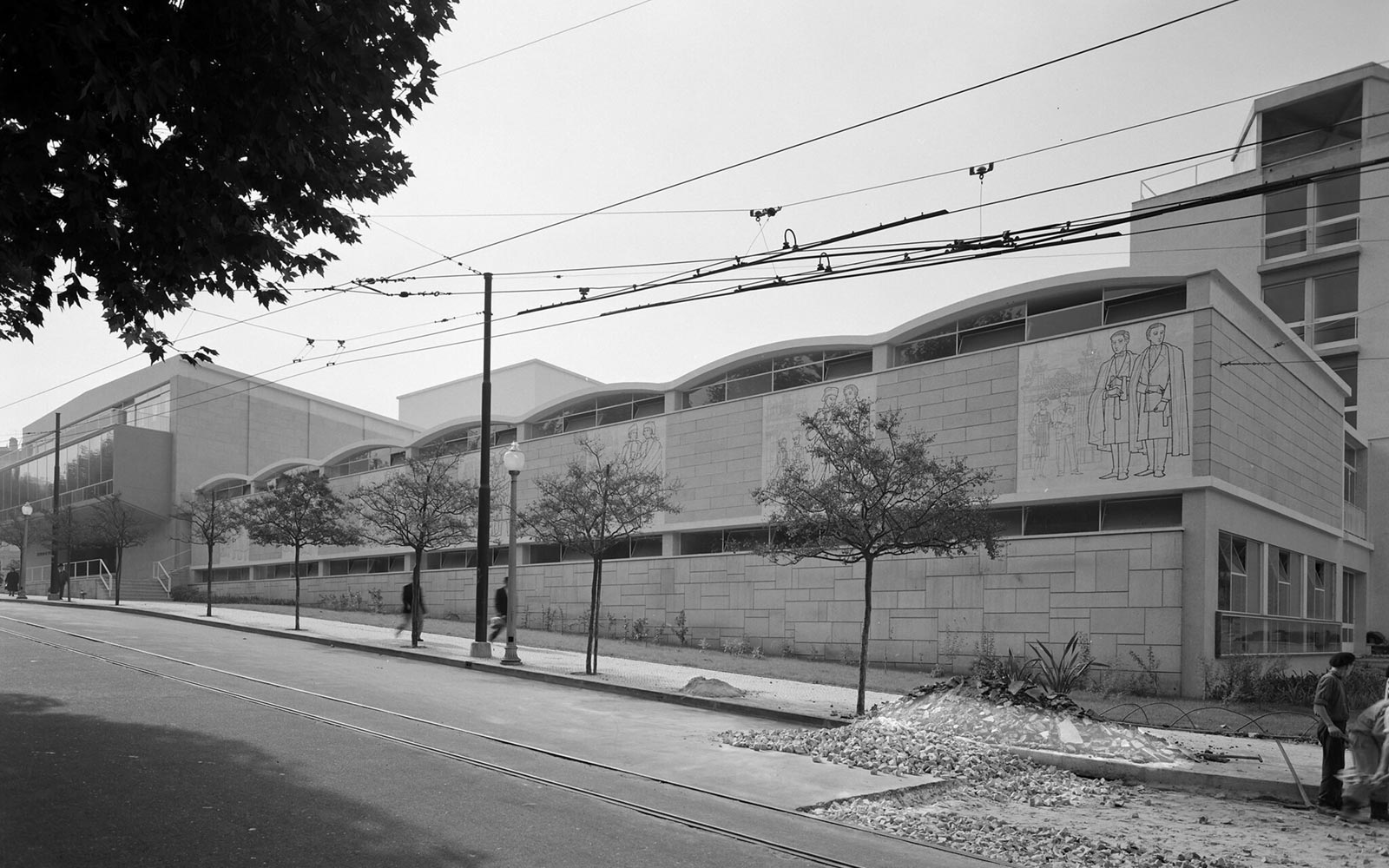
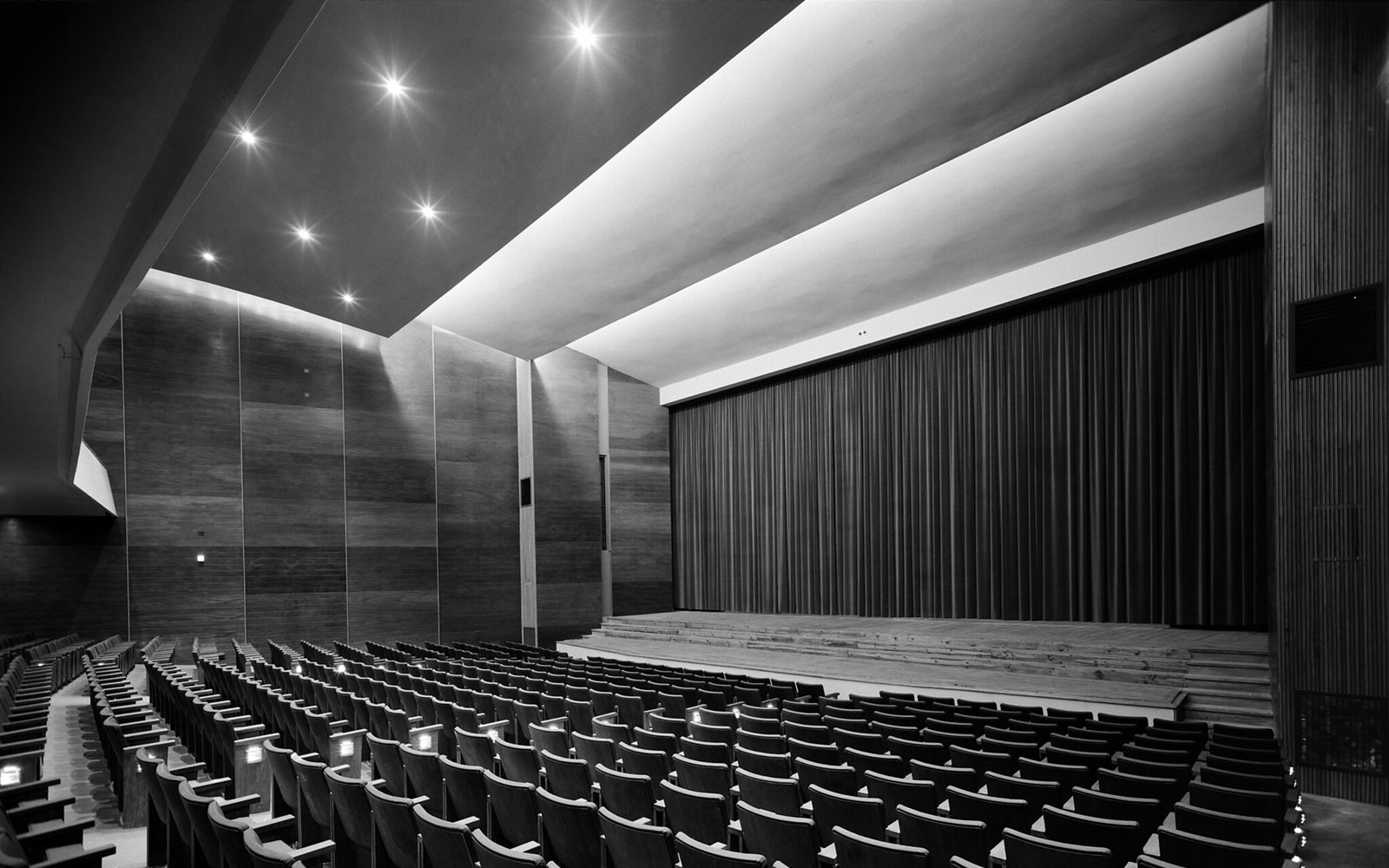
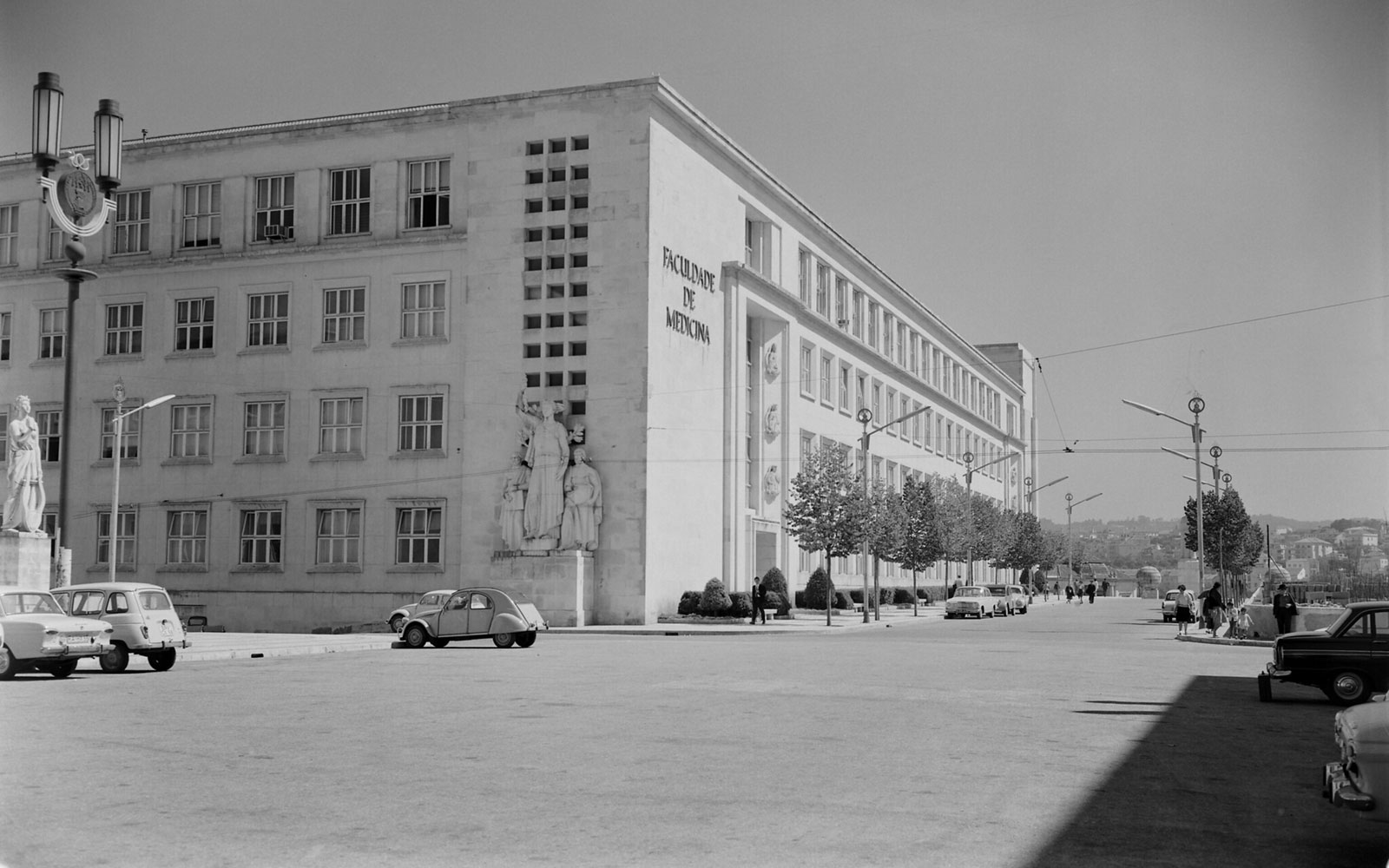
Located on the south front of ‘Rua Larga’, the building of the Faculty of Medicine (1951-1956) designed by the architect Lucínio Guia da Cruz, is part of the renovation plan for the university city of Coimbra, designed by the architect Cottinelli Telmo between 1941 and 1942.
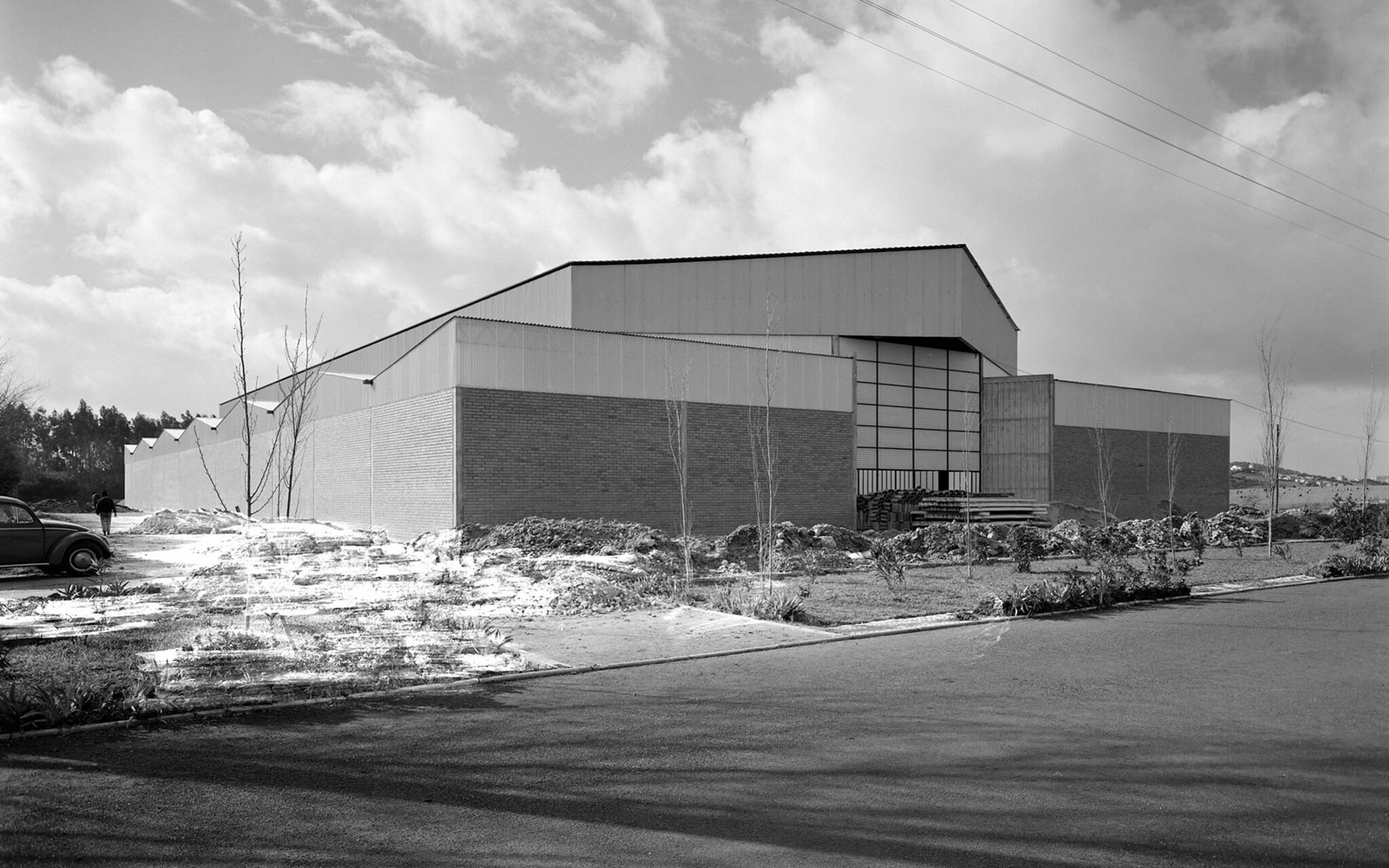
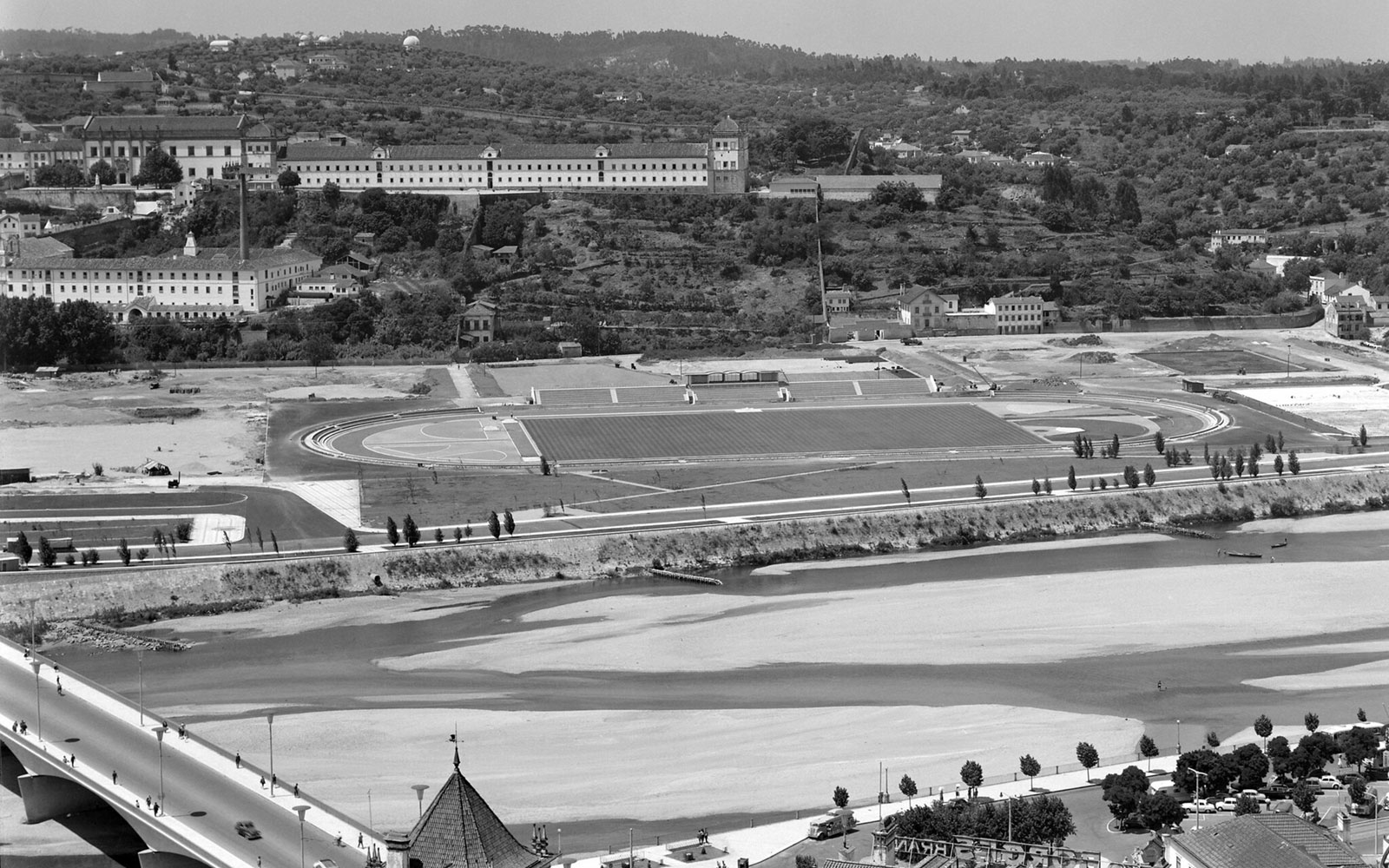
Photos with history
Many memories can arise when viewing the photographs from the studios of Mário and Horácio Novais who recorded the daily life, the architecture and works for advertising.
Find out more