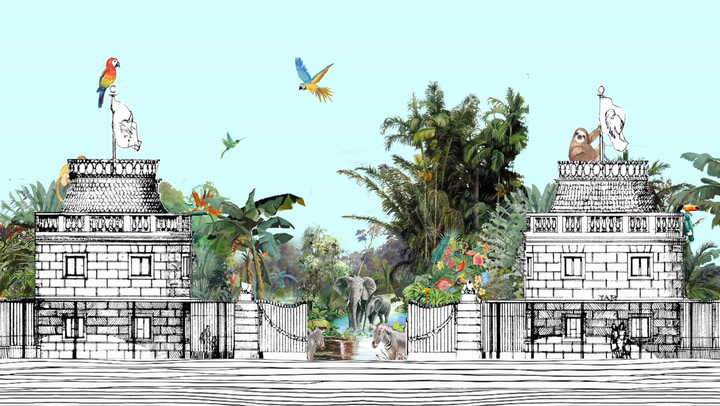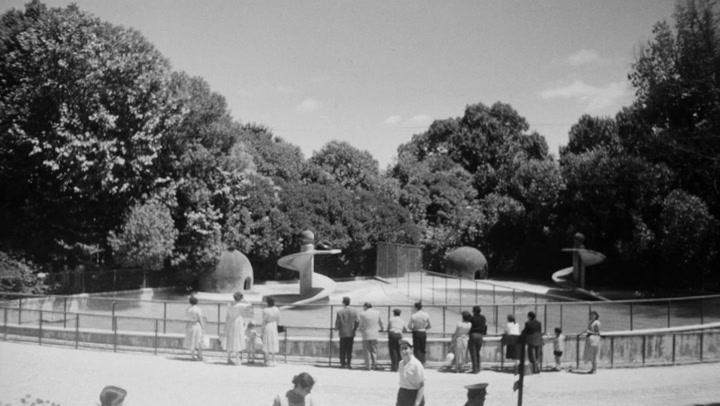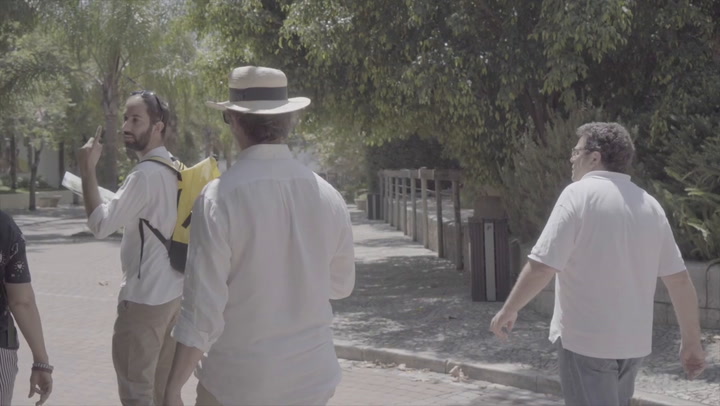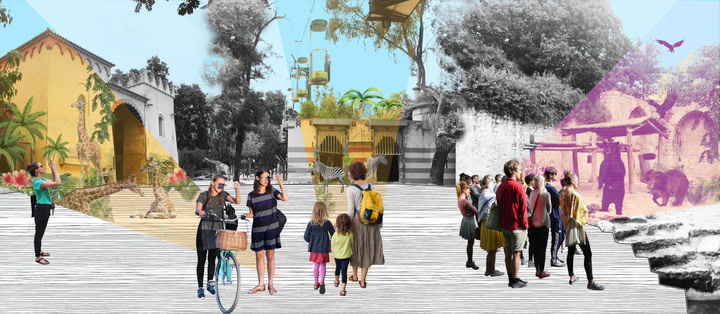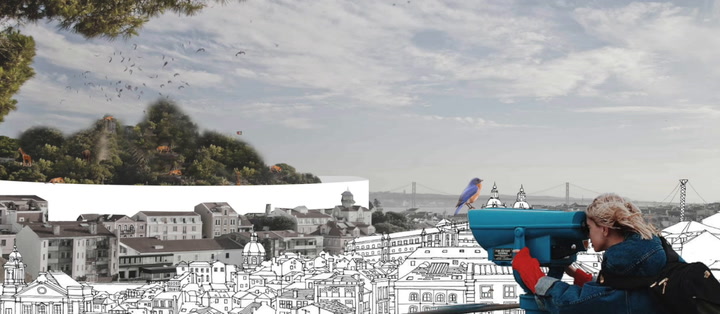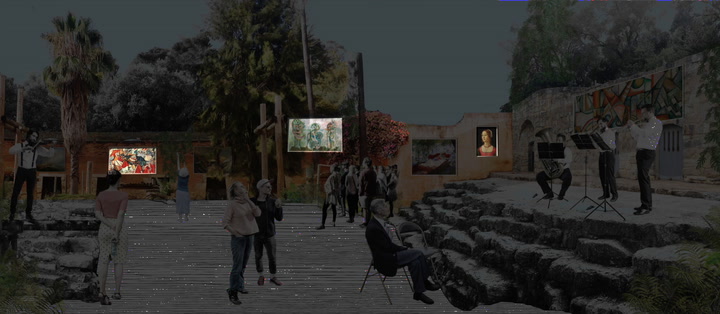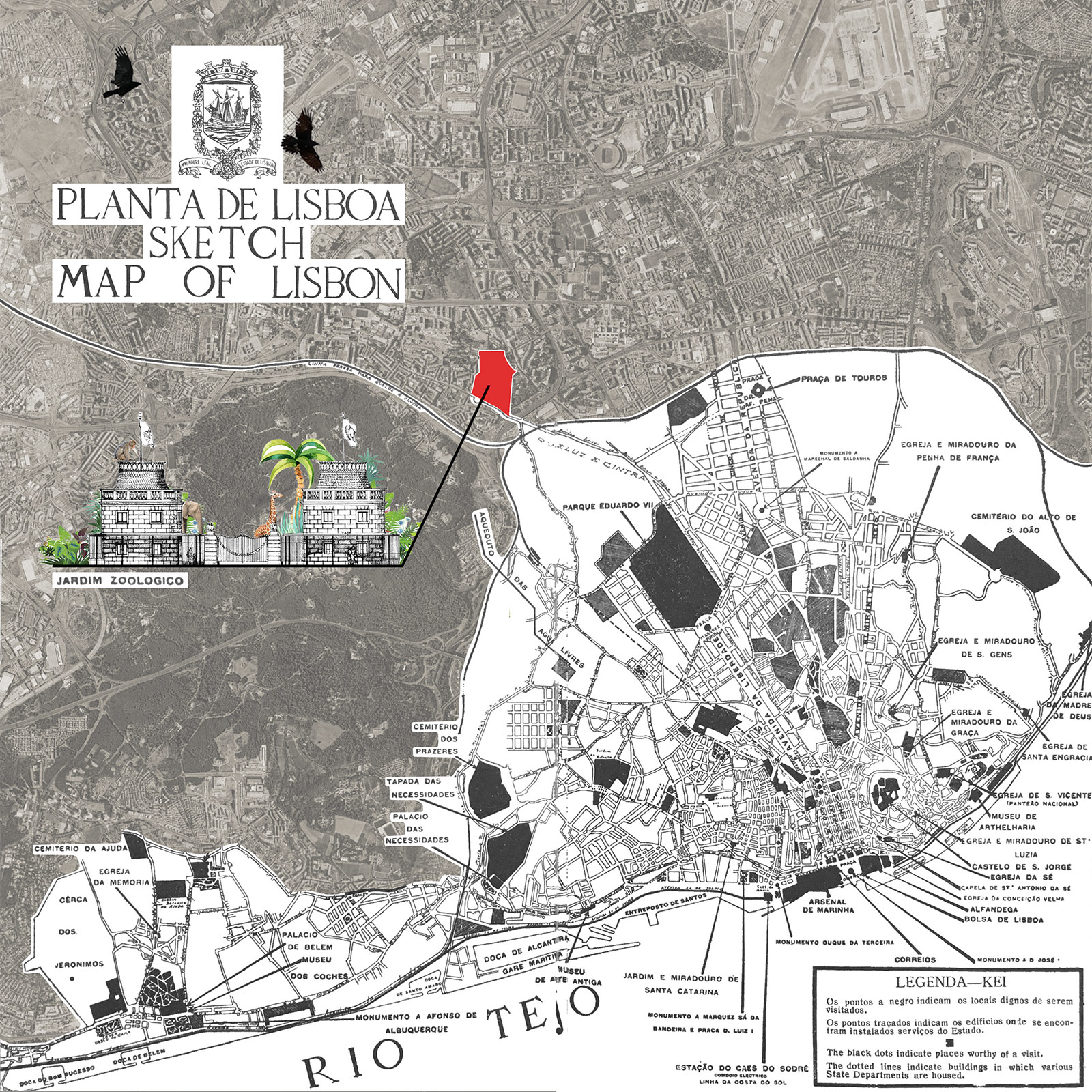
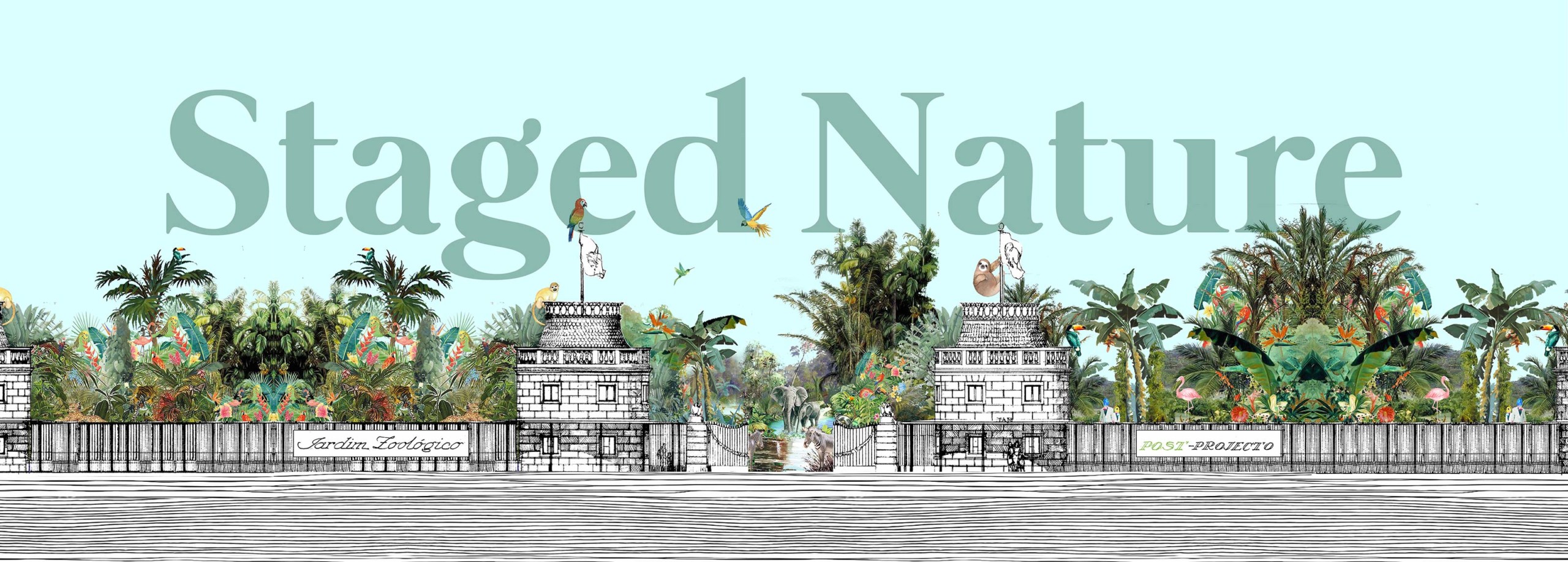
Staged Nature: Zoo of Zoos
A walk through the past, present and future of the Lisbon Zoological Garden
The tourist who is visiting Portugal should not limit his sight-seeing to the capital city center, though he will find in it, as we have shown, many and many things to evoke both its artistic and historic sense. […] Our car leaves Rossio, goes up the Avenida da Liberdade, […] till it reaches the Jardim Zoológico (Zoological Garden), one of the most pleasant places just outside Lisbon, and much sought by the population on holidays. These Garden has an area of 92.540 square metres and contains animals from almost all parts of the world.
“Lisboa: o que o turista deve ver” – Fernando Pessoa, 1925/29

In his travel guide of Lisbon published in 1929, Fernando Pessoa defines the Lisbon Zoological Garden as one of the most pleasant places to visit just outside the city. After a century from its foundation, the Jardim Zoológico de Lisboa is now an integral part of the city urban fabric.
The Zoological Garden was designed by the famous architect Raul Lino, who played an important part in the Portuguese architectonic though and in the city’s development. But what role is the Zoo expected to fulfil in the contemporary city? And what will it be in the future?
“Staged Nature: Zoo of zoos” virtual exhibition aims to reflect on the role of zoos and zoological gardens in our contemporary cities, with a special focus on the city of Lisbon.
CURATORIAL STATEMENT (PDF 123 KB)
Past
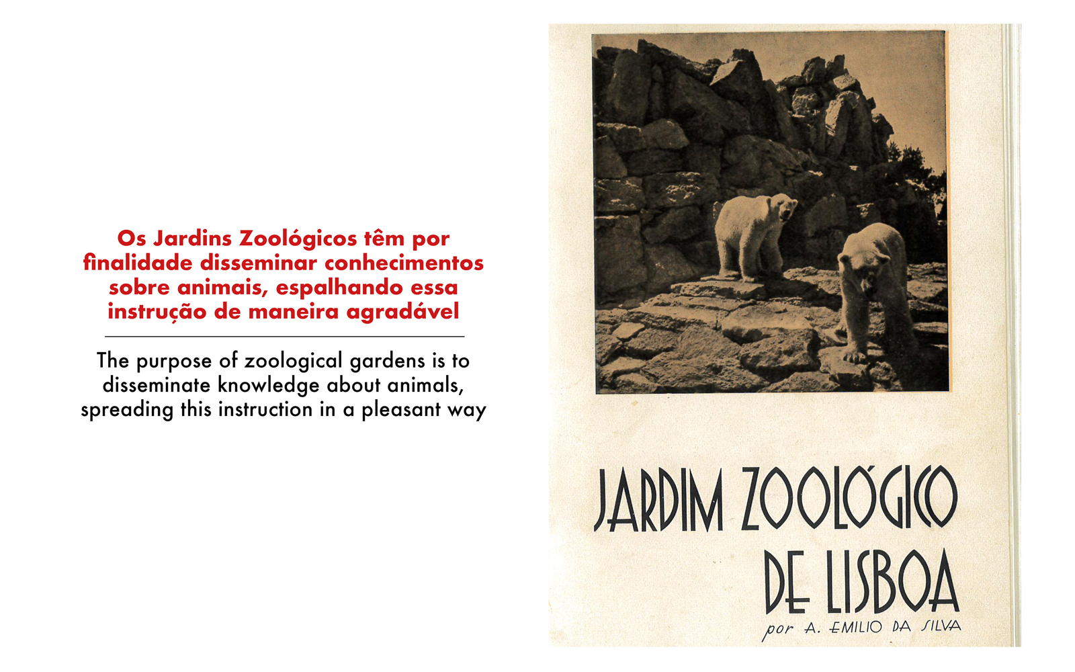
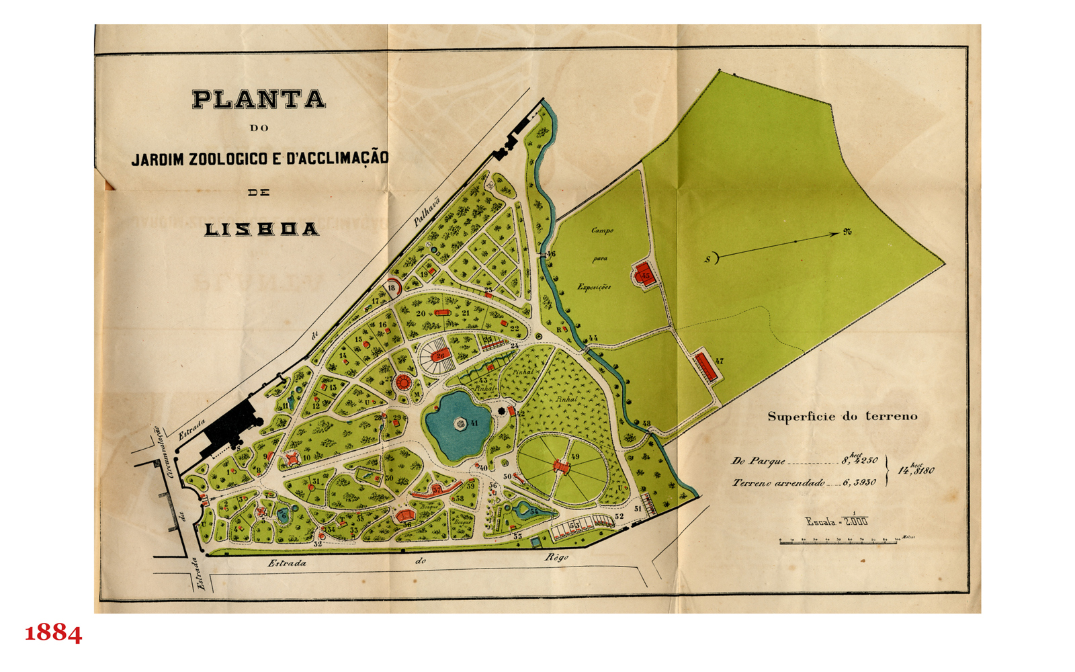
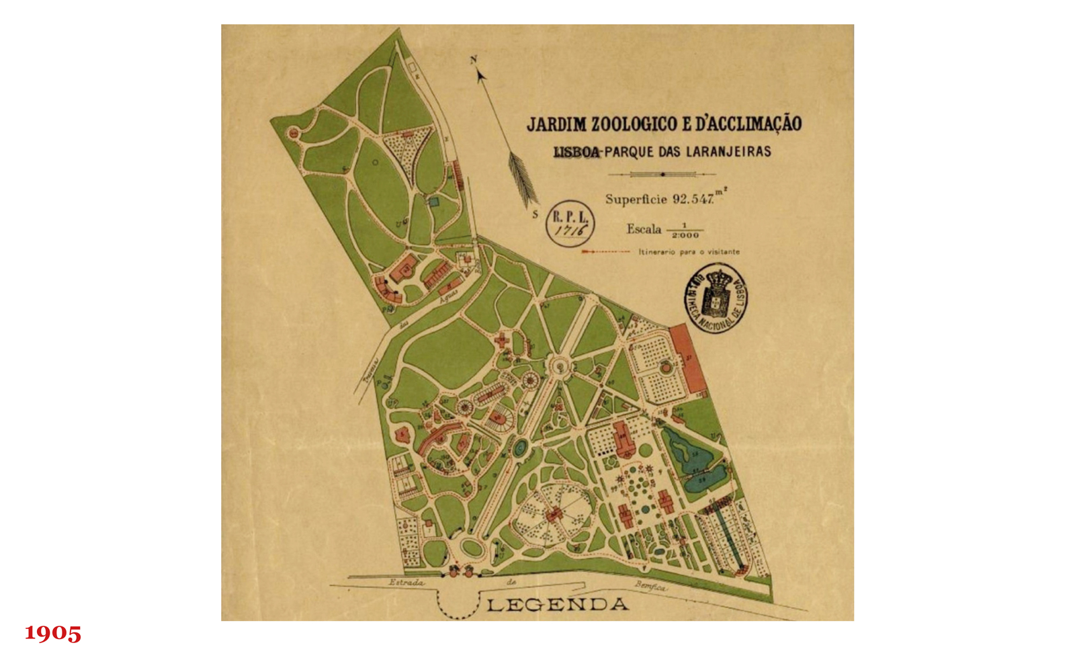
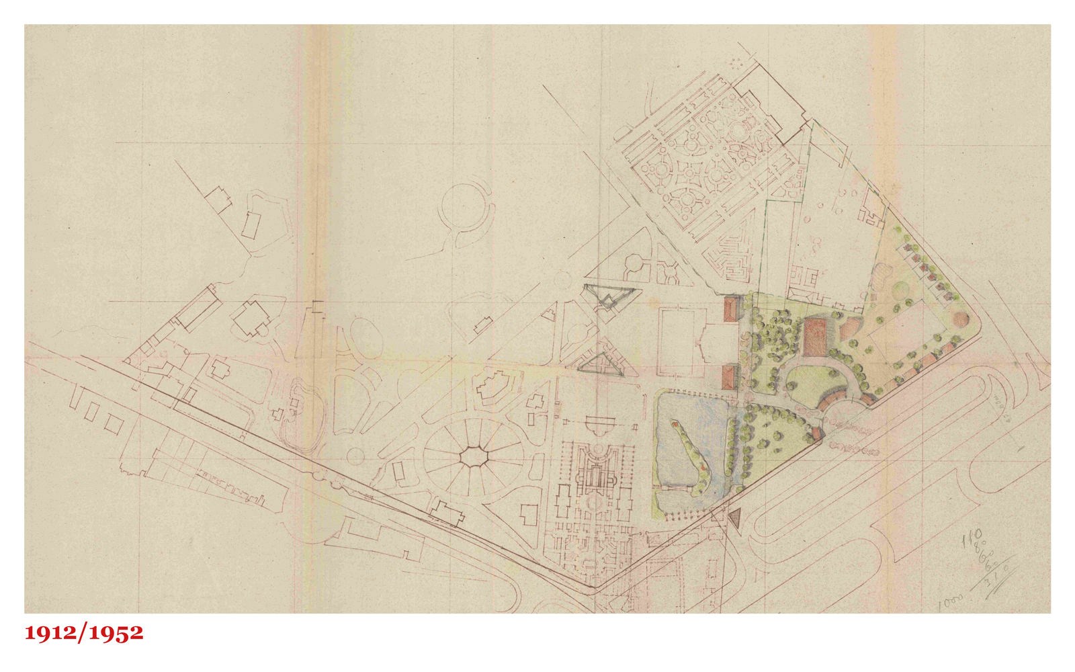
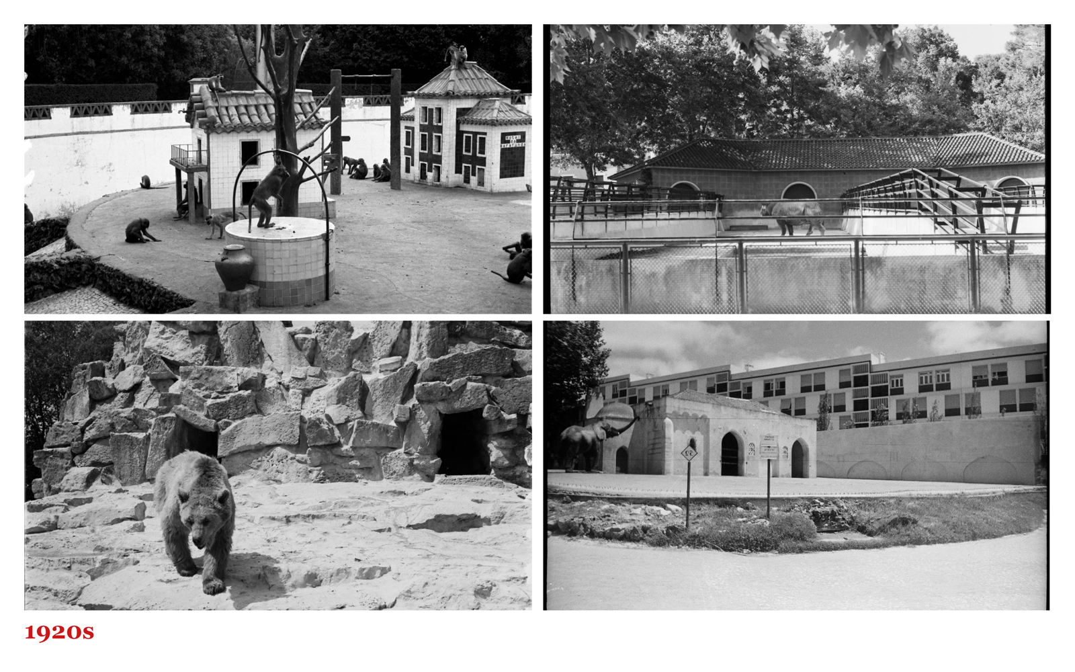
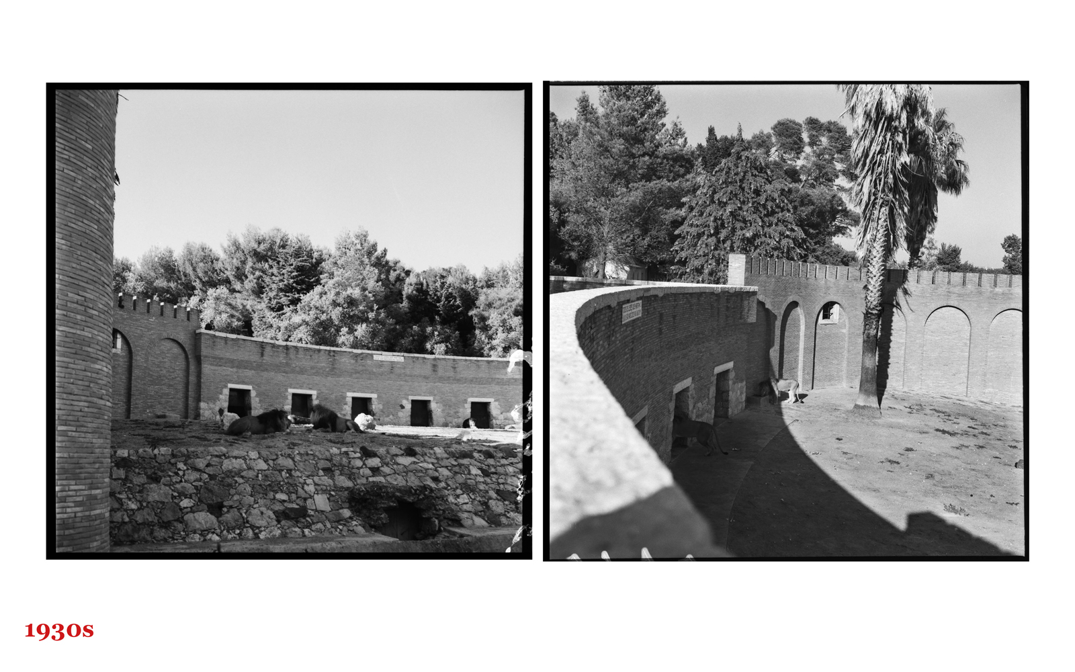
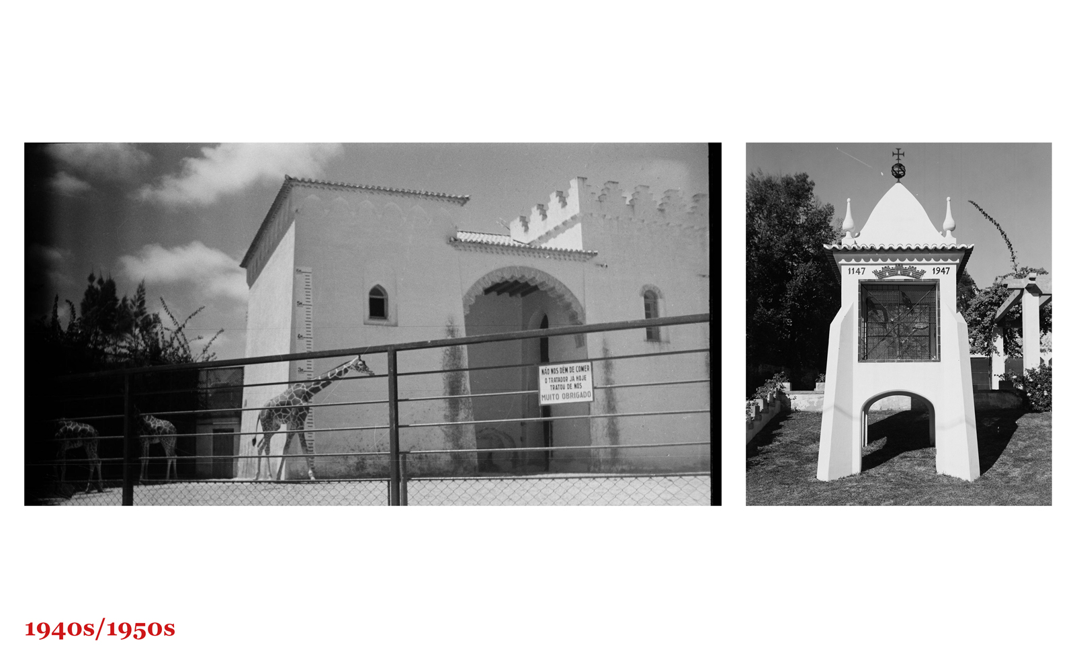
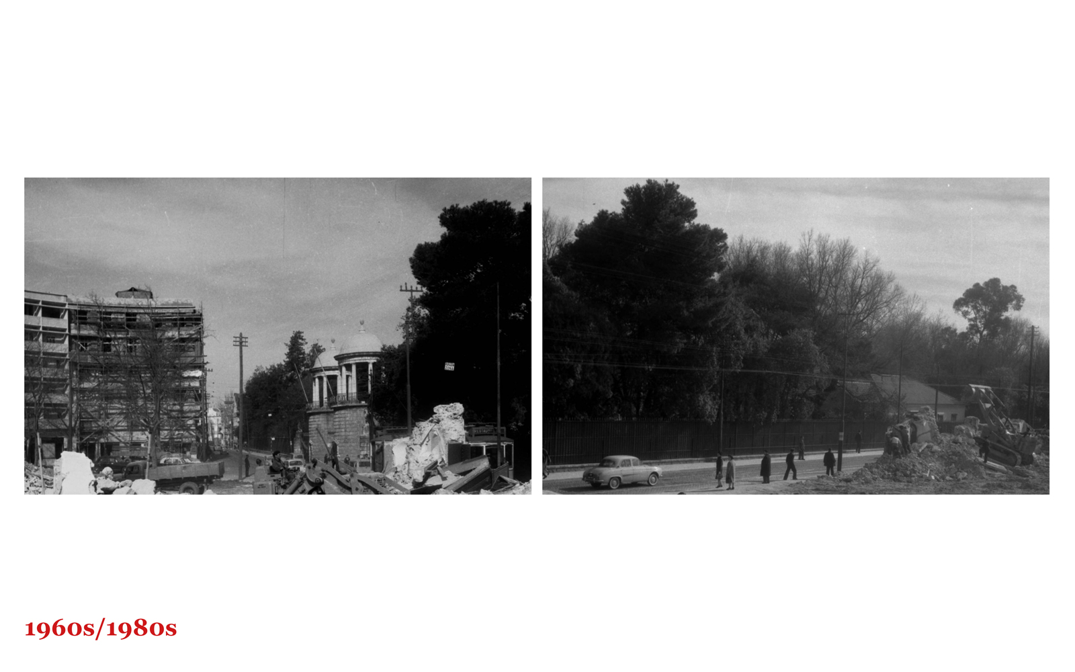
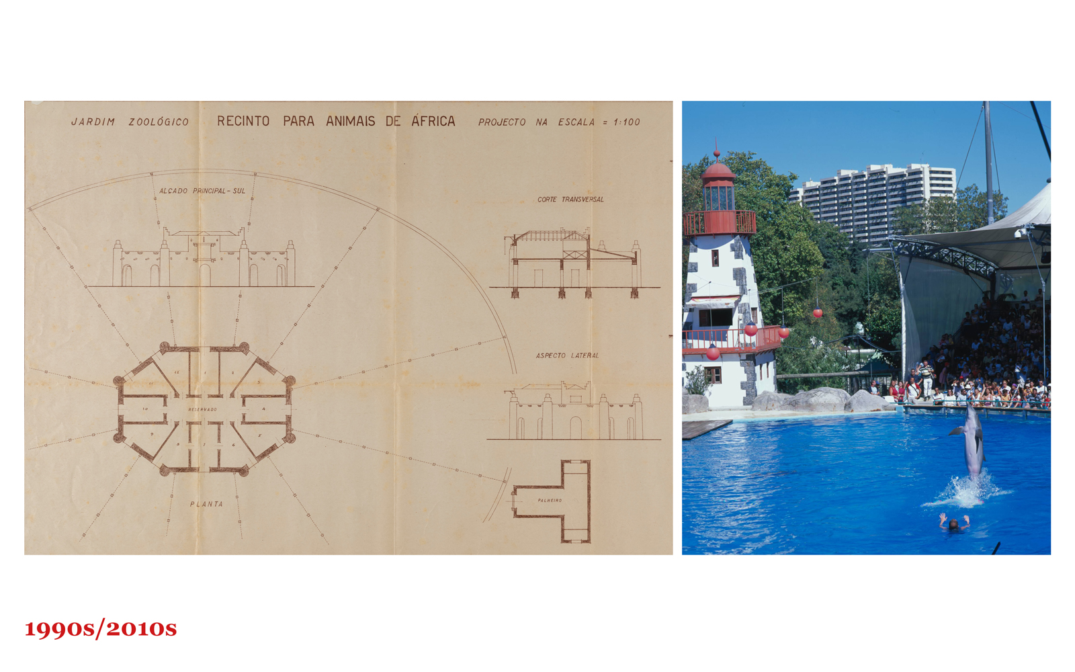
Focus On: Who is Raul Lino?
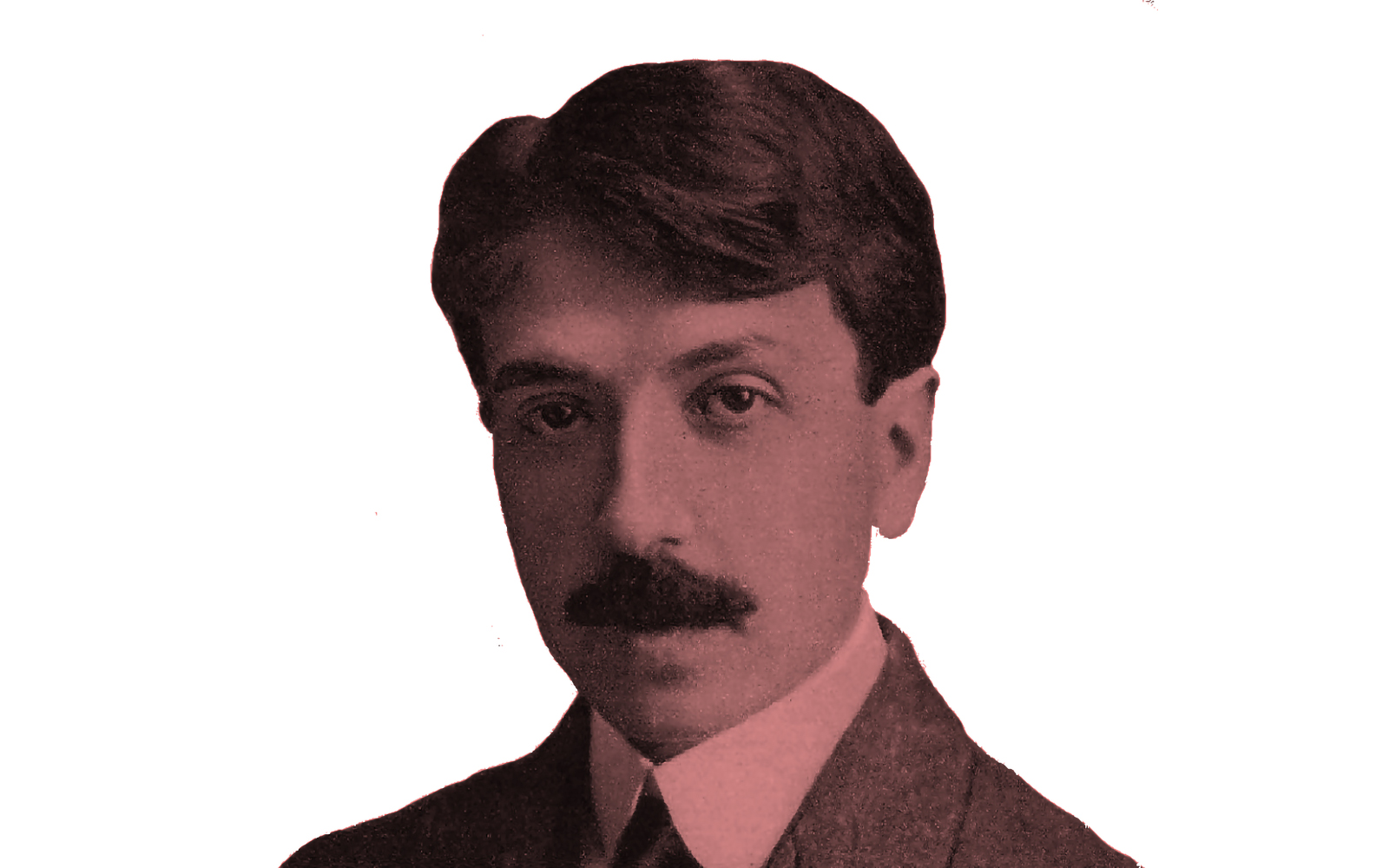
Raul Lino (1879-1974) is a famous Portuguese architect, designer and architecture theorist and writer, who lived and practiced along the XX century.
He was born in Lisbon, and had the opportunity to study abroad, in England and Germvany, where he worked in the atelier of German architect Albrecht Haupt. In Portugal Raul Lino dedicated an important part of his studies to the traditional Portuguese architecture and cities. His researches are reflected in his famous publications: A Nossa Casa (1918), A Casa Portuguesa (1929), Casa Portuguesa (1933) and L'Evolution de l'Architecture Domestique au Portugal (1937). Between 1902 and 1974 he was author of around 700 projects.
He was an architect who published prolifically, and became known for the Portuguese House campaign which caused much controversy and reached his peak in the retrospective exhibition that took place in the Calouste Gulbenkian Foundation in 1970. He is less known for the quality of his transversal synthesis between urbanism, architecture, decorative arts.
Paulo Manta Perreira, in the interview for Staged Nature, 2020.
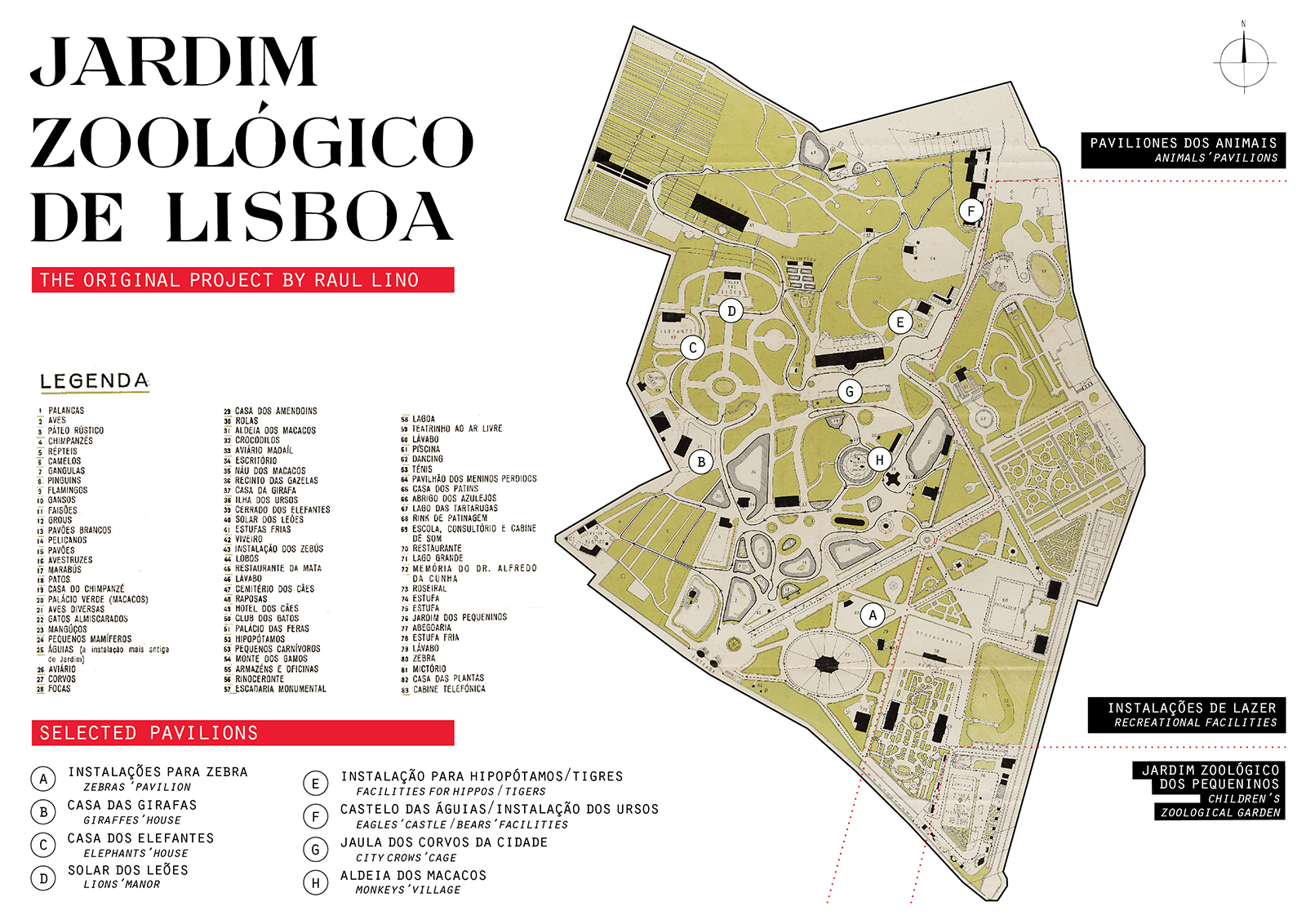
![]() The pavilion for the zebras is one of the first that the visitor stumbles in, just at the left of the main entrance. Originally designed as two buildings connected by a wooden structure, the final result appears as a single object characterized by horizontal stripes in the façade. This distinctive element recalls directly to the aesthetic aspect of the striped animals.
The pavilion for the zebras is one of the first that the visitor stumbles in, just at the left of the main entrance. Originally designed as two buildings connected by a wooden structure, the final result appears as a single object characterized by horizontal stripes in the façade. This distinctive element recalls directly to the aesthetic aspect of the striped animals.



![]() Casa das girafas – the giraffes’ house – was built in 1946 and it kept its function until today. The building is inspired by the animals’ distinctive trait: the height. The original project indeed counted on a tower which crowed a side of the building, giving a slender appearance to it. Due to budget review, the tower was never constructed.
Casa das girafas – the giraffes’ house – was built in 1946 and it kept its function until today. The building is inspired by the animals’ distinctive trait: the height. The original project indeed counted on a tower which crowed a side of the building, giving a slender appearance to it. Due to budget review, the tower was never constructed.




![]() The Solar dos Leões – the lions’ manor – is a main attraction of the Lisbon Zoological Garden. Built in 1931 and restored later in 1955, the pavilion looks like a gigantic castle with a wide courtyard and a moat. In the architect’s official report, he said he wanted to “give the enclosure a suggestion of circus or Coliseum”. A curiosity is that the same, but small-scaled architecture is built in the Jardim dos Pequeninos. The Solar dos Leõzinhos – the small lions’ enclosure, actually hosted dog puppies for the children’ security and safety.
The Solar dos Leões – the lions’ manor – is a main attraction of the Lisbon Zoological Garden. Built in 1931 and restored later in 1955, the pavilion looks like a gigantic castle with a wide courtyard and a moat. In the architect’s official report, he said he wanted to “give the enclosure a suggestion of circus or Coliseum”. A curiosity is that the same, but small-scaled architecture is built in the Jardim dos Pequeninos. The Solar dos Leõzinhos – the small lions’ enclosure, actually hosted dog puppies for the children’ security and safety.



![]() A Casa dos Elefantes - the elephants’ house - is as colossal as the tenants. Built at the end of the 1930s and enlarged a decade after, this pavilion recalls the traditional architecture of the West Africa where the animals’ come from. The Arabic style of windows, the arches and the small dome is the distinctive trait of this building which plays with both the animals' size and their geographical origin. No protections were included in the original design, but a ditch which acts as a barrier between the animals and the visitors.
A Casa dos Elefantes - the elephants’ house - is as colossal as the tenants. Built at the end of the 1930s and enlarged a decade after, this pavilion recalls the traditional architecture of the West Africa where the animals’ come from. The Arabic style of windows, the arches and the small dome is the distinctive trait of this building which plays with both the animals' size and their geographical origin. No protections were included in the original design, but a ditch which acts as a barrier between the animals and the visitors.





![]() Among the archive’s drawings, this pavilion appears in two versions, one for hippos and the other for tigers. They differ only for the presence of an external metal grid. The pavilion is designed as a two floors house. The first floor, indeed, is characterized by a huge central empty space, with two main arches to access it. The second floor, built in the 1940s for the felines, is only accessible from the outside and it is characterized by benches covered by traditional azulejos for visitors to contemplate those animals.
Among the archive’s drawings, this pavilion appears in two versions, one for hippos and the other for tigers. They differ only for the presence of an external metal grid. The pavilion is designed as a two floors house. The first floor, indeed, is characterized by a huge central empty space, with two main arches to access it. The second floor, built in the 1940s for the felines, is only accessible from the outside and it is characterized by benches covered by traditional azulejos for visitors to contemplate those animals.






![]() Castelo das Águias – the Eagles’ Castle - and the Instalação dos Ursos – bears’ facilities - are designed as a continuous space and located in a remote area of the garden. The romantic style used for this pavilion is unique. The eagles’ part is designed as castle’s ruins and it counted on a metal grid in order to prevent the birds from flying away. No internal spaces were designed, only a few niches to protect the animals in case of rain or wind. On its side, three small towers which act as shelters hosted the installation for the bears, with a water pond.
Castelo das Águias – the Eagles’ Castle - and the Instalação dos Ursos – bears’ facilities - are designed as a continuous space and located in a remote area of the garden. The romantic style used for this pavilion is unique. The eagles’ part is designed as castle’s ruins and it counted on a metal grid in order to prevent the birds from flying away. No internal spaces were designed, only a few niches to protect the animals in case of rain or wind. On its side, three small towers which act as shelters hosted the installation for the bears, with a water pond.



![]() Strategically located in the center of the garden, close to the central portico, this cage is dedicated to the symbols of Lisbon city: the black crows. This installation, despite its reduced dimensions, combines many of the Raul Lino’s designing elements, from the pinnacles on top to the green painted roof tiles. The attention to details is incredible here, with the bas relief of the five towers indicating the capital status of Lisbon.
Strategically located in the center of the garden, close to the central portico, this cage is dedicated to the symbols of Lisbon city: the black crows. This installation, despite its reduced dimensions, combines many of the Raul Lino’s designing elements, from the pinnacles on top to the green painted roof tiles. The attention to details is incredible here, with the bas relief of the five towers indicating the capital status of Lisbon.


![]() The Monkeys’ Village - is one of the first projects of Raul Lino to the Zoo, dated 1927. For its location it represents the core of the park, and its entertaining role is obvious. The enclosure is designed as a traditional Portuguese settlement and there is no intention to recreate the animals’ natural habitat, but rather put them in a humanized context. The space is organized as a square, with two main roads and a series of buildings: The Mess Hotel, Winery of Simon, Monkey’s House, a tower, a lake and a pit.
The Monkeys’ Village - is one of the first projects of Raul Lino to the Zoo, dated 1927. For its location it represents the core of the park, and its entertaining role is obvious. The enclosure is designed as a traditional Portuguese settlement and there is no intention to recreate the animals’ natural habitat, but rather put them in a humanized context. The space is organized as a square, with two main roads and a series of buildings: The Mess Hotel, Winery of Simon, Monkey’s House, a tower, a lake and a pit.





Present
Cinema, television and the Lisbon zoo: an issue of collective memory
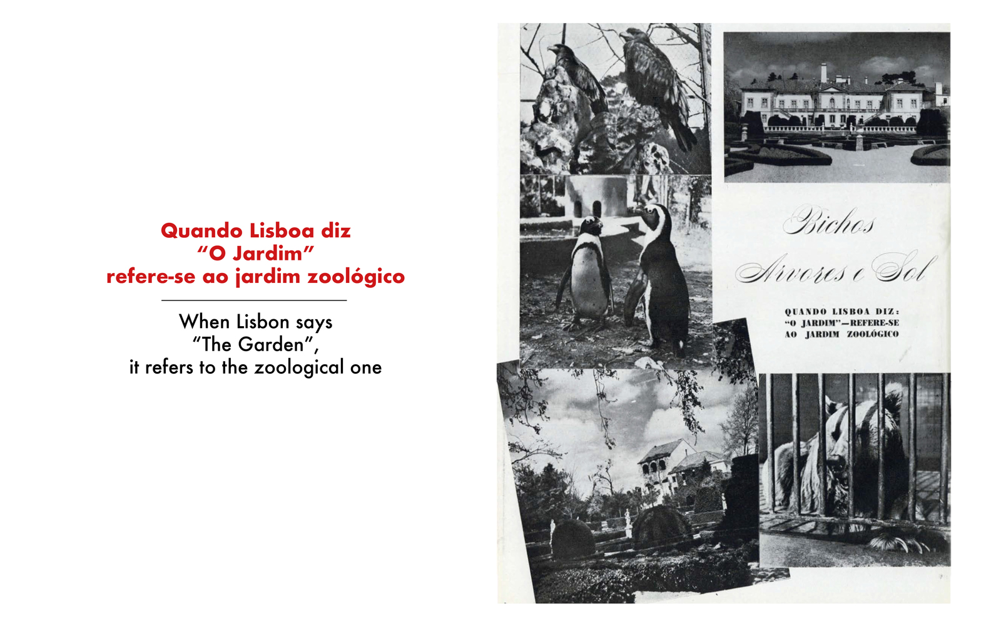
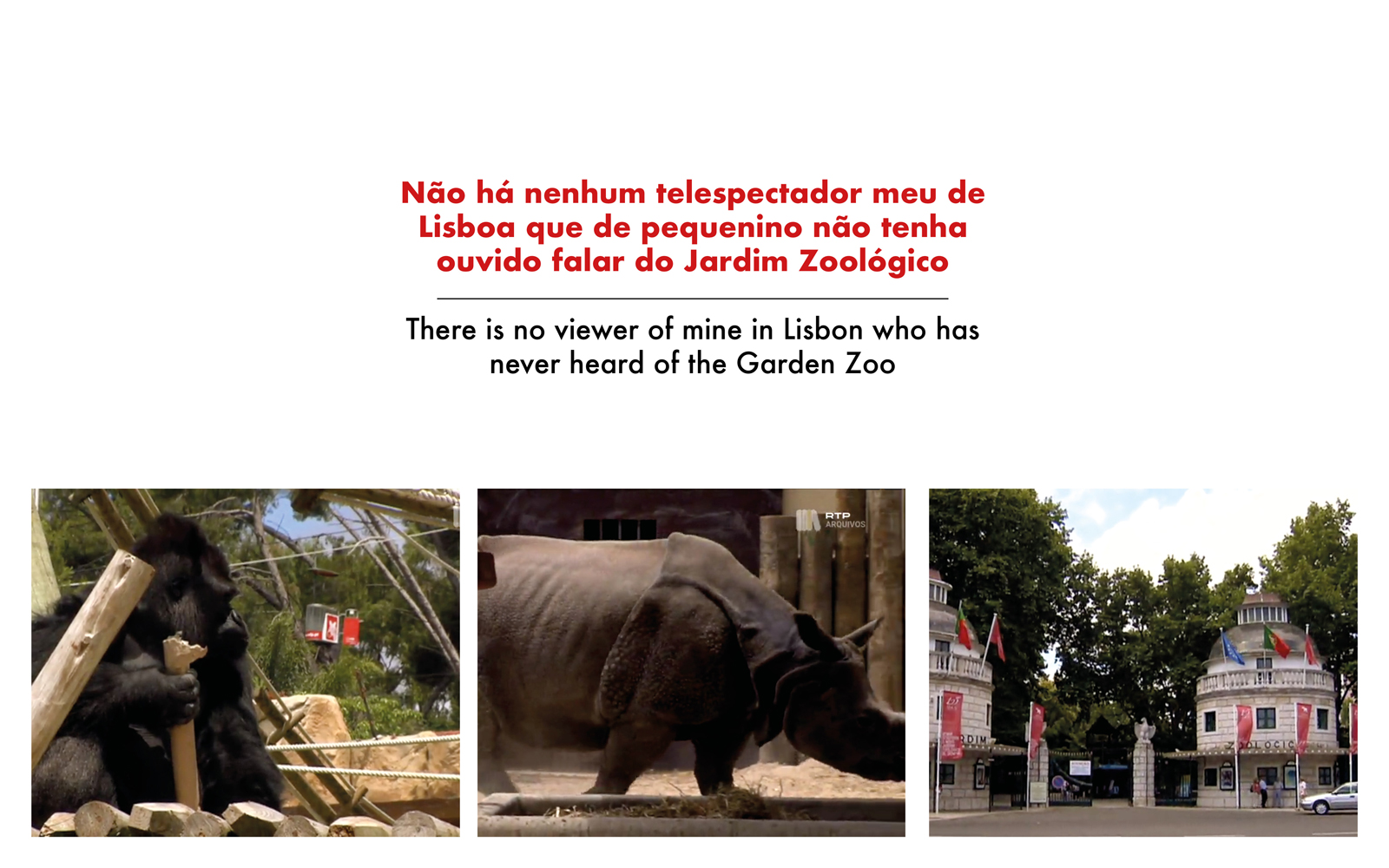
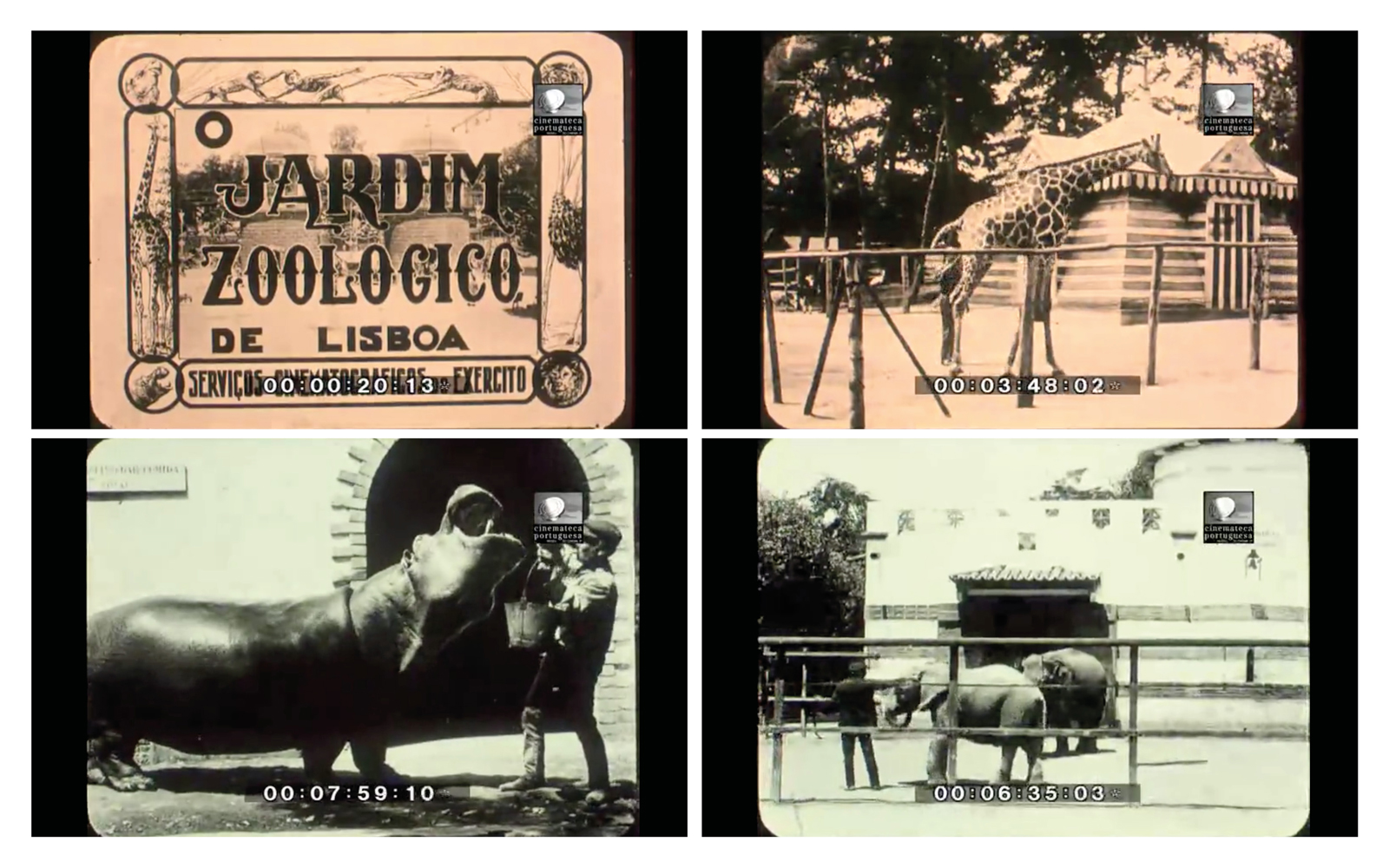
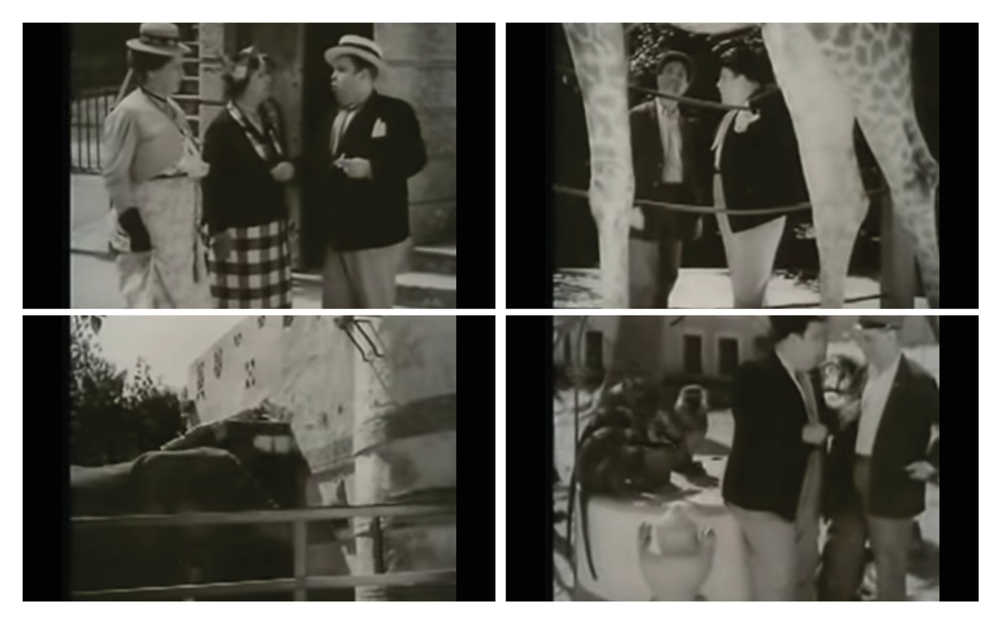
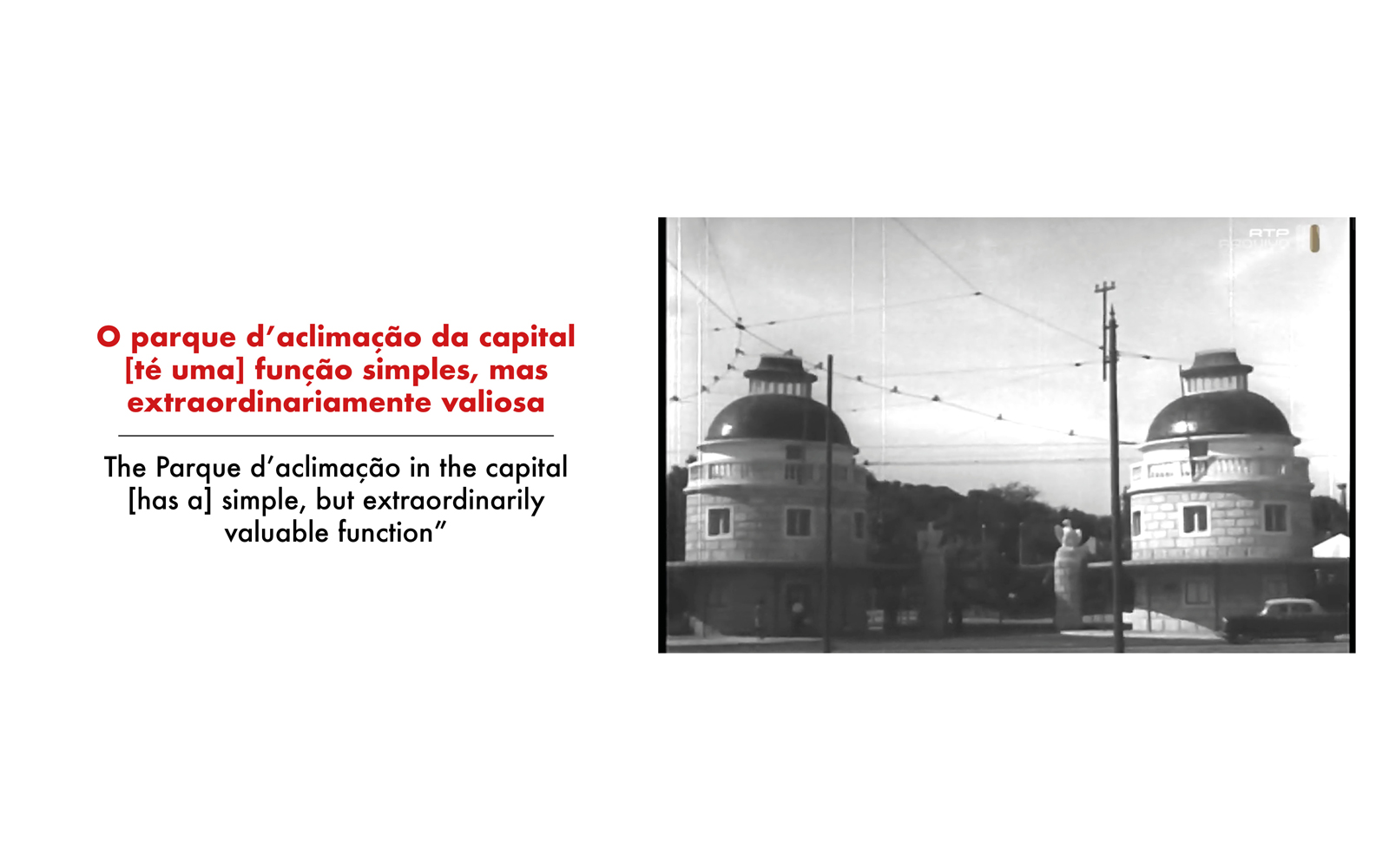
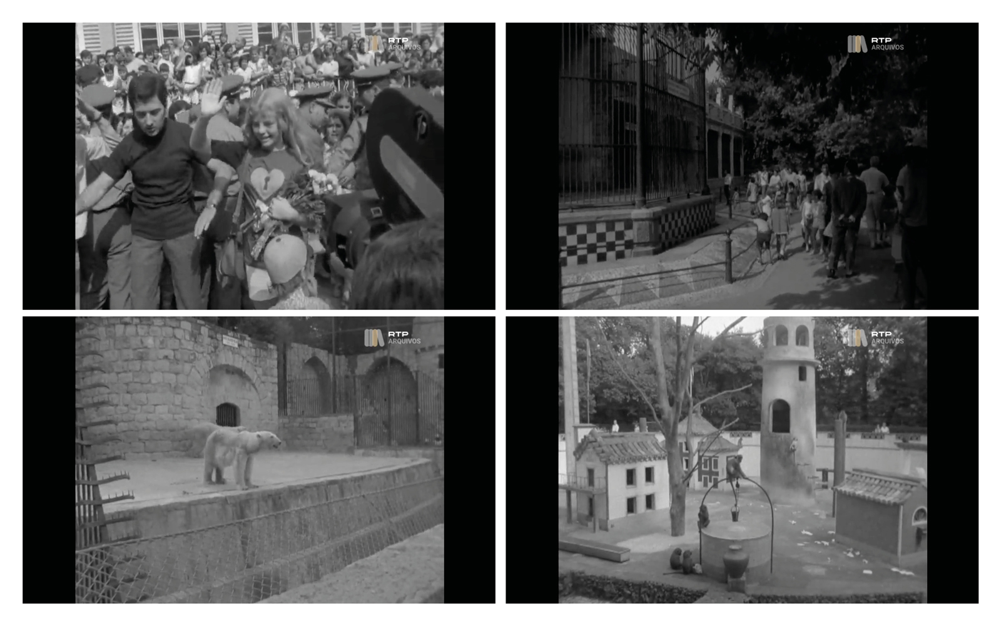
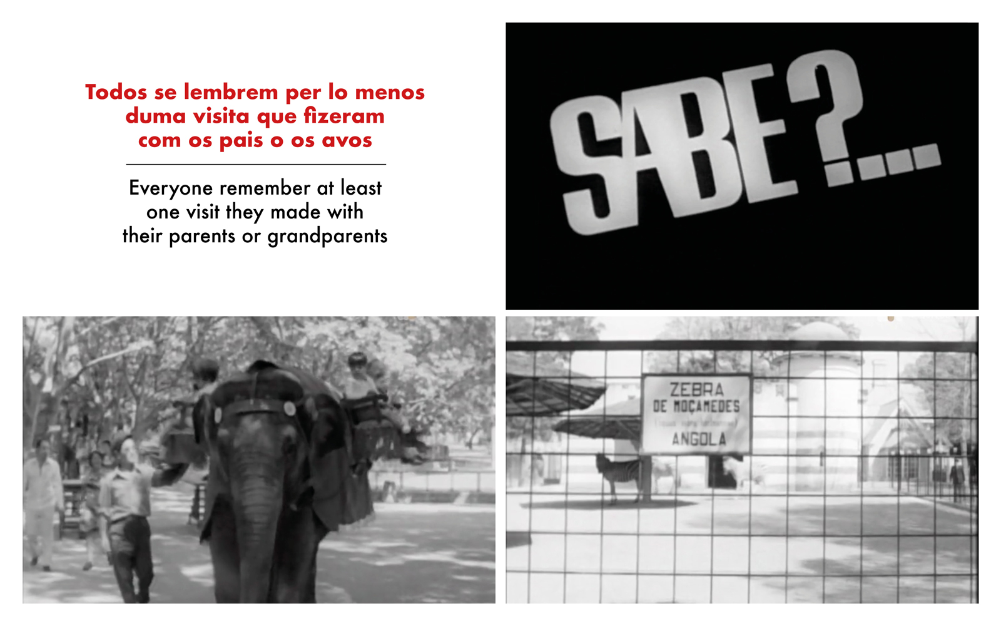
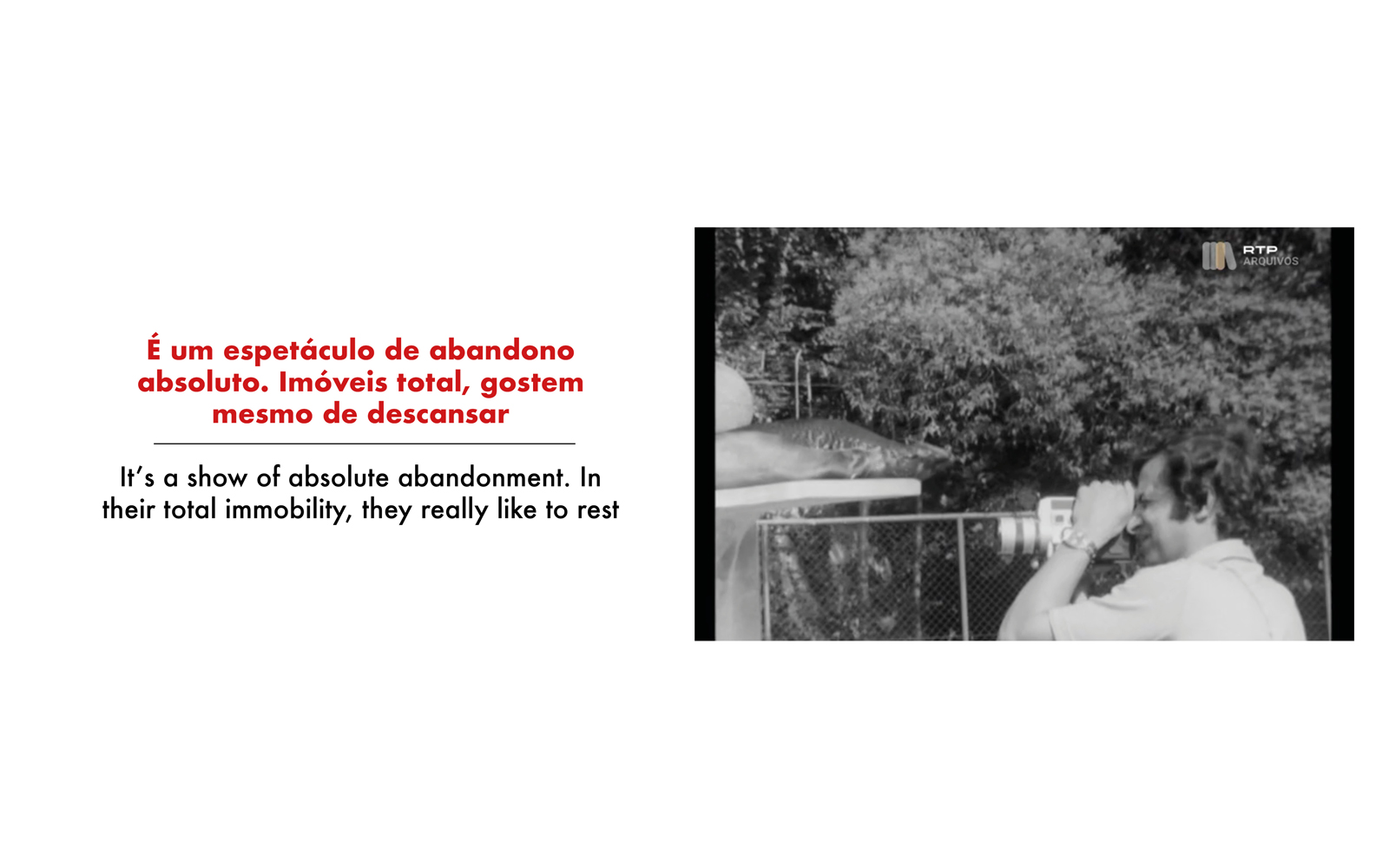
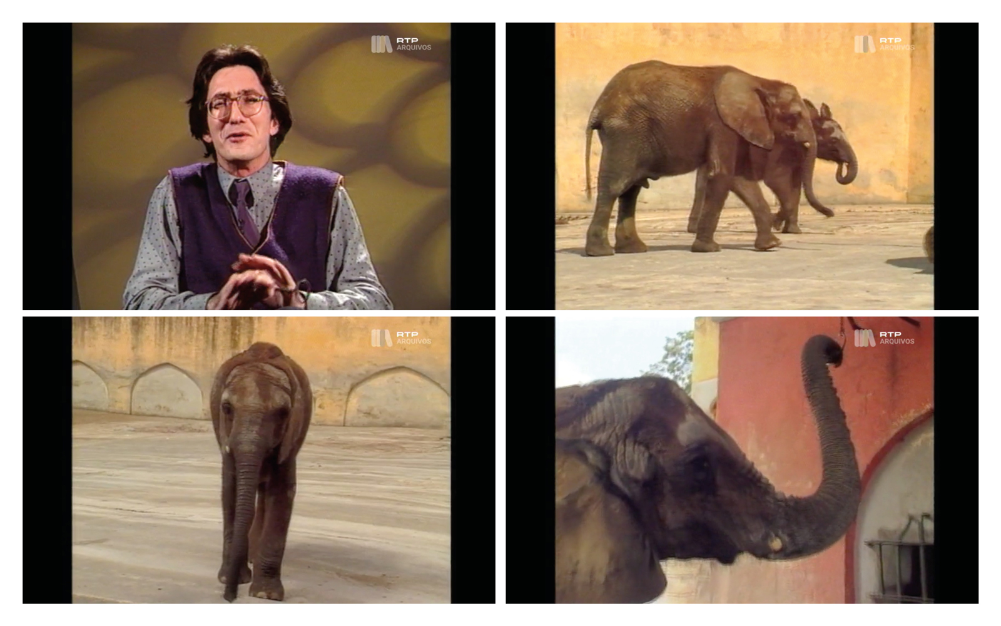
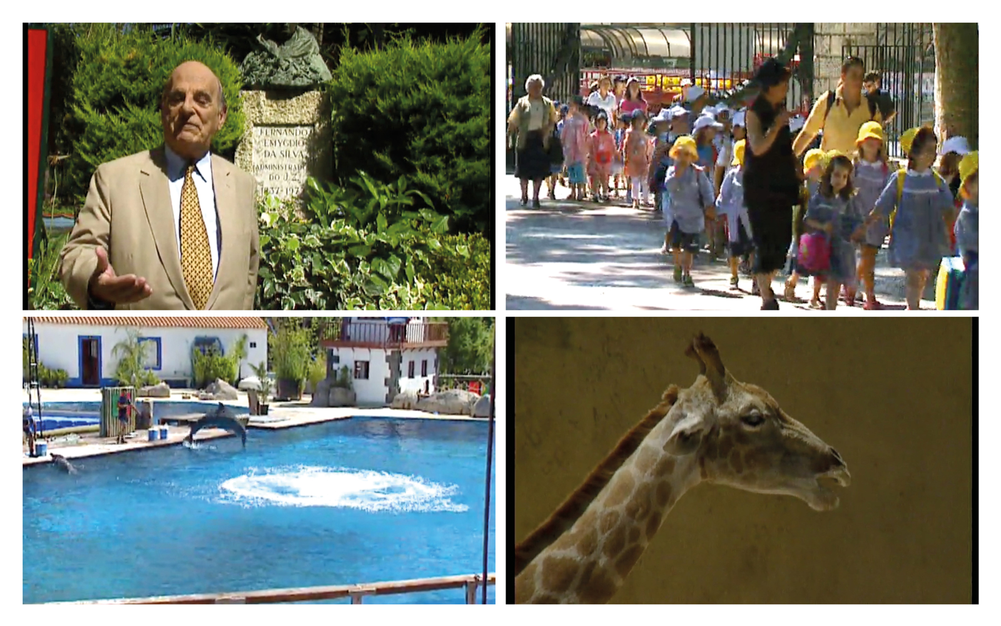
Walking the existing zoological garden: an architecture itinerary for discovering Raul Lino’s world
The short architectural itinerary “A walk to discover Raul Lino’s architectures” is organized around 8 main stations, located in front of the most important pavilions. Other several points are included in the “Complete experience” path, a tour which aims to show different aspects of the architect’s project and design philosophy.
The eight main pavilions – signalled with the black dots – have been selected for the distinctive traits. Indeed, those constructions show the great attention spent by Raul Lino for each animal behaviour in the design phase. After decades, most of them preserved the original characteristics and host the same species, with few exceptions. Other elements, such as the benches, facilities and four pavilions which have been demolished in the years, are mapped with white dots for those visitors who are willing to dive deeply in Raul Lino’s architectural world.
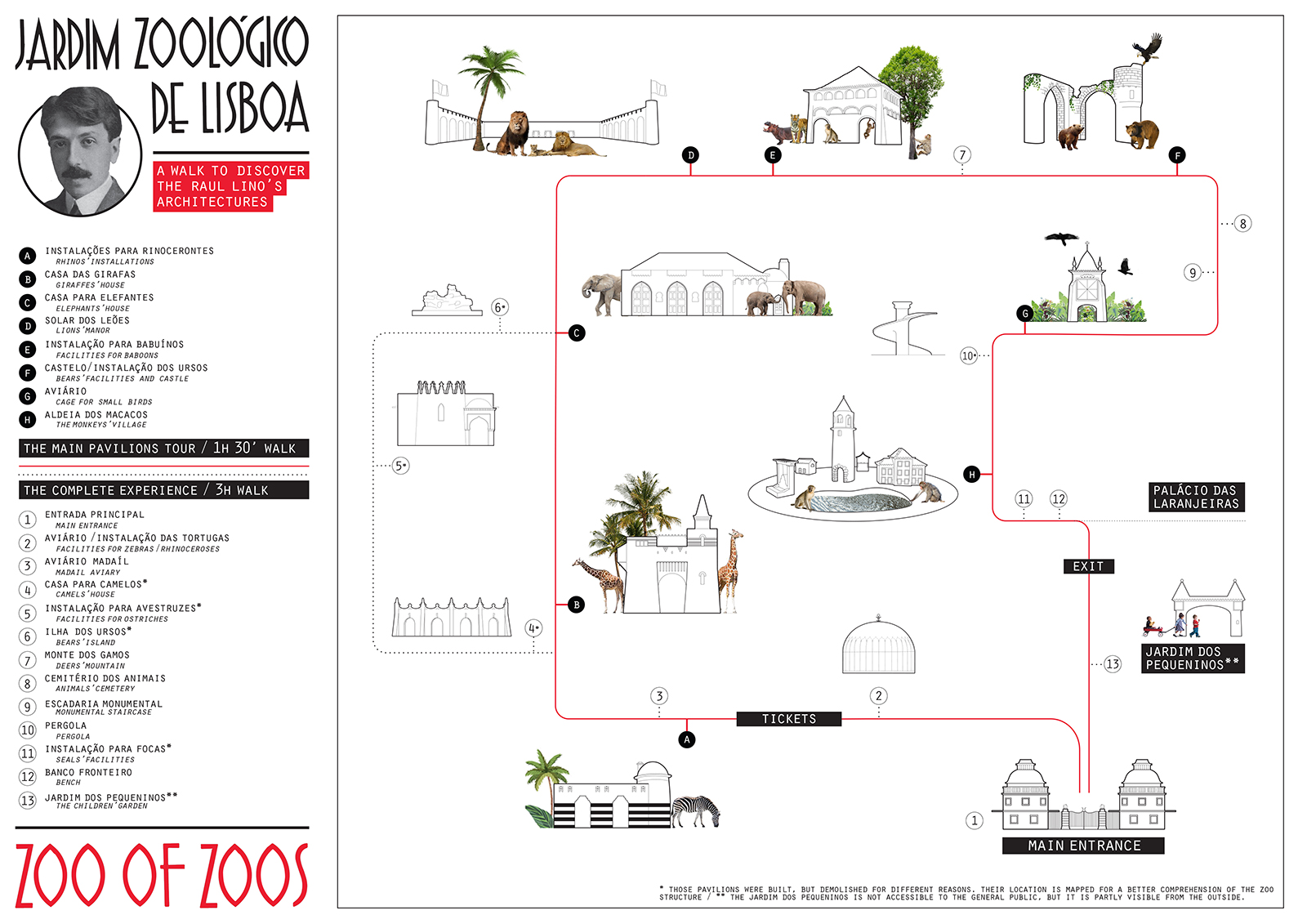
![]() The first pavilion of this architectural tour is the peculiar horizontal striped building designed for the zebras, which today hosts the Indian rhinoceros.
The first pavilion of this architectural tour is the peculiar horizontal striped building designed for the zebras, which today hosts the Indian rhinoceros.
Located just on the left on the main entrance, it is on the side of the cable car access, which allows the visitors to enjoy a view from top. The enclosure counts with a water pond and several wooden structures to create shadow.

![]() The House of Giraffes preserves its original function and shape since its construction. Giraffes have always been the characters on this stage, consisting of a pavilion surrounded by a courtyard with little vegetation and some palm trees. Considered one of the most important pavilions, it preserves the original details, such as the roof tiles, the small pinnacles of the secondary entrance and the battlements, which make it so original.
The House of Giraffes preserves its original function and shape since its construction. Giraffes have always been the characters on this stage, consisting of a pavilion surrounded by a courtyard with little vegetation and some palm trees. Considered one of the most important pavilions, it preserves the original details, such as the roof tiles, the small pinnacles of the secondary entrance and the battlements, which make it so original.

![]() The Lions’ Manor is the most theatrical pavilion of the Zoological Garden. It’s a monumental semi-arch building acting as a scenery for one of the most attractive animal species of the zoo. Preserved as in the original project, the pavilion offers two points of view for observing the lions: a bottom one at the same level of the animals, and a top one.
The Lions’ Manor is the most theatrical pavilion of the Zoological Garden. It’s a monumental semi-arch building acting as a scenery for one of the most attractive animal species of the zoo. Preserved as in the original project, the pavilion offers two points of view for observing the lions: a bottom one at the same level of the animals, and a top one.

![]() The Elephants’ House - is as colossal as its tenants. Through the years it has been extended several times in order to provide the right space to the animals. Today, this pavilion has two main courtyards, one on the back and one on the front of the building. Visible from three sides, it provides the opportunity to observe the elephants from different perspectives.
The Elephants’ House - is as colossal as its tenants. Through the years it has been extended several times in order to provide the right space to the animals. Today, this pavilion has two main courtyards, one on the back and one on the front of the building. Visible from three sides, it provides the opportunity to observe the elephants from different perspectives.

![]() The romantic eagles’ castle is today the bears’ enclosure. The original project located two different buildings close to each other to the two different species. Later they have been joined, the metal grid eliminated, and a unique space created and dedicated only to the mammals. A water channel and a moat as barrier guarantee no contact between the visitors and the animals.
The romantic eagles’ castle is today the bears’ enclosure. The original project located two different buildings close to each other to the two different species. Later they have been joined, the metal grid eliminated, and a unique space created and dedicated only to the mammals. A water channel and a moat as barrier guarantee no contact between the visitors and the animals.

![]() This pavilion, which was originally designed for the hippopotamus, and later on changed for tigers, hosts today the baboons. This two-floor house gathers many distinctive traits of Raul Lino’s architecture. The first floor is framed by a metal grid that is enriched with art decor details such as the yellow flowers-sun. The second floor, accessible only from the back side, is closed today.
This pavilion, which was originally designed for the hippopotamus, and later on changed for tigers, hosts today the baboons. This two-floor house gathers many distinctive traits of Raul Lino’s architecture. The first floor is framed by a metal grid that is enriched with art decor details such as the yellow flowers-sun. The second floor, accessible only from the back side, is closed today.

![]() Today, the Crowns’ aviary is occupied by small birds. Located in the center of the Zoological Garden, it has a symbolic value due to the fact that black crowns are the Lisbon city symbol. Although its little dimensions, the pavilion preserves many distinctive of Raul Lino' design elements, such as the green roof tiles and the pinnacles used to re-create of five towers shape, part of the City of Lisbon coat of arms.
Today, the Crowns’ aviary is occupied by small birds. Located in the center of the Zoological Garden, it has a symbolic value due to the fact that black crowns are the Lisbon city symbol. Although its little dimensions, the pavilion preserves many distinctive of Raul Lino' design elements, such as the green roof tiles and the pinnacles used to re-create of five towers shape, part of the City of Lisbon coat of arms.

![]() The beating heart of the entire Zoological Garden is the Raul Lino’s masterpiece Monkeys’ Village. This pavilion is preserved as the original project, although the signs of time are evident. The difference of level in the construction allows the visitors to observe the animals from the top.
The beating heart of the entire Zoological Garden is the Raul Lino’s masterpiece Monkeys’ Village. This pavilion is preserved as the original project, although the signs of time are evident. The difference of level in the construction allows the visitors to observe the animals from the top.

Future
Postcards from Lisbon
Postcards from Belgrade
In the framework of the FA platform activities, the teams of pais(vi)agem and Mies.TV joined a virtual Urban Talk organized by the BINA – Belgrade International Architecture Week 2020, last September. During the discussion with the other invited speakers (Vuk Marić – Arhinaut VMR / RS, Milja Vuković – Wild in Belgrade, Dalia Dukanac and Hristina Stojanović – Modern Belgrade), many interesting reflections come out. Some of those resulted in a fast and furious collaboration with the Modern Belgrade team that contributed to the Staged Nature project sending those two postcards from the future Belgrade Zoo.
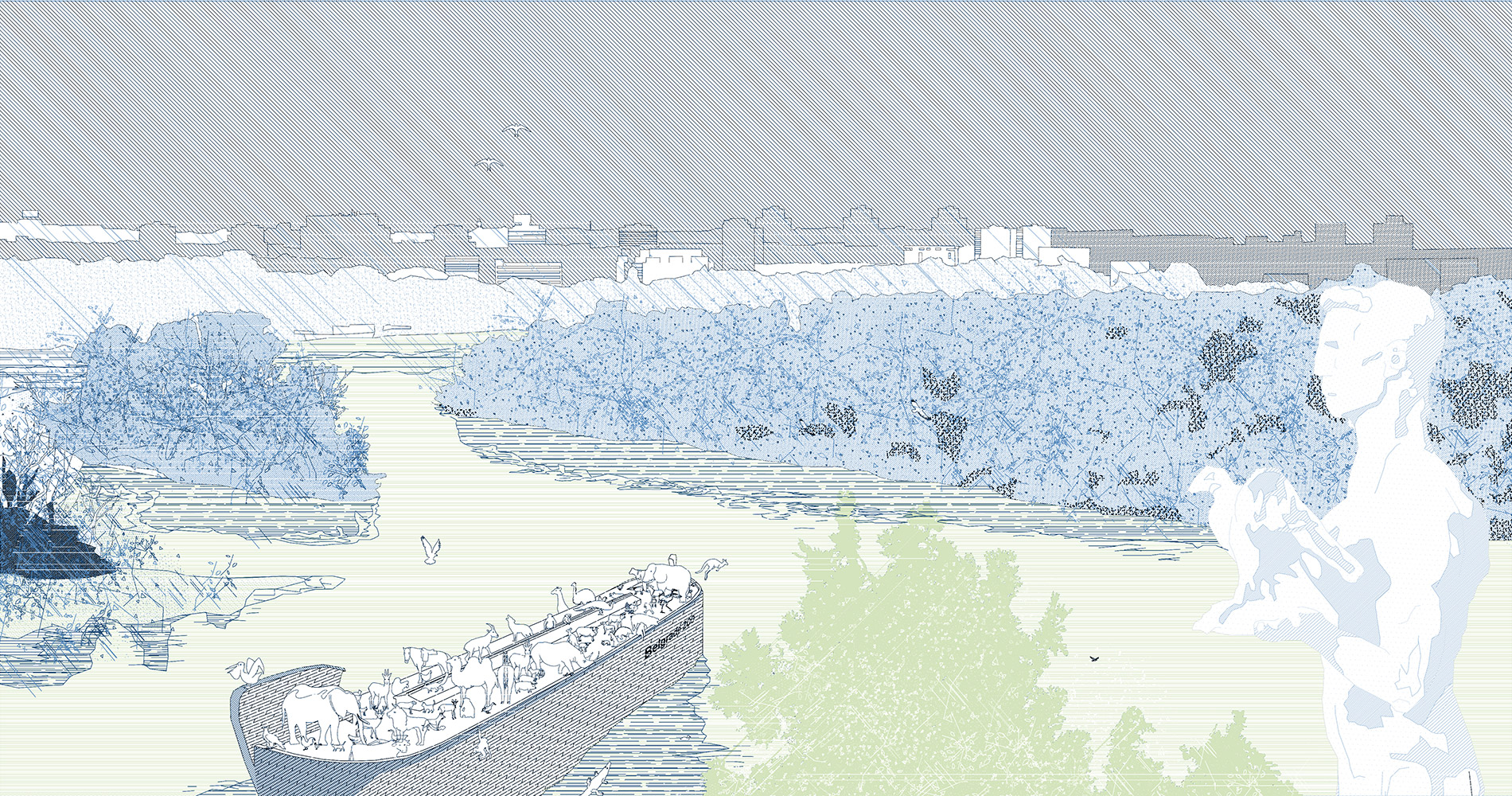
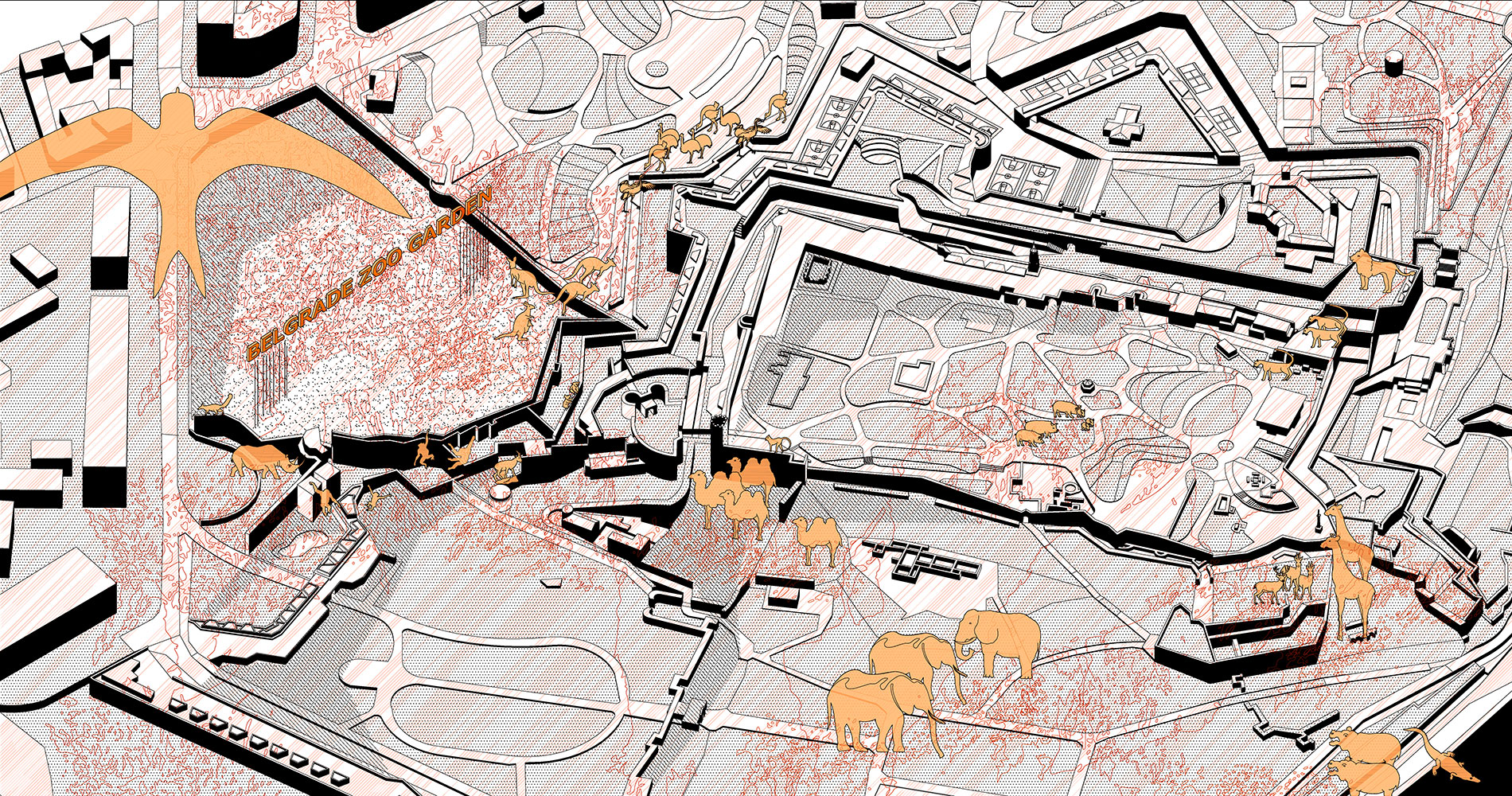
The curatorial team would like to thank the following people involved in this project:
João Vieira, Ana Barata, Francisco Cipriano, Maria João Santos, Nuno Parreira and the entire Calouste Gulbenkian Foundation's team for commissioning us this exhibition and for all the support provided during is preparation; Matevž Čelik, Milan Dinevsky, Saša Štefe and the Future Architecture Platform team for their great work in creating this amazing platform; Paula André, Pedro Beja, Eduardo Brito Henriques, Lucinda Fonseca Correia, Paulo Manta Perreira, Martinho Pimentel and Filipa Saldanha for the time spent with us sharing their knowledge, expertise and critical view; Hugo Moura for his fundamental contribution during the field visit; Hristina Stojanović and Dalia Dukanac (Modern in Belgrade) for joining the project with energy and enthusiasm.
SPONSORSHIP
FELLOW(S)
The European Commission support for the production of this publication does not constitute an endorsement of the contents which reflects the views only of the authors, and the Commission cannot be held responsible for any use which may be of the information contained therein.
