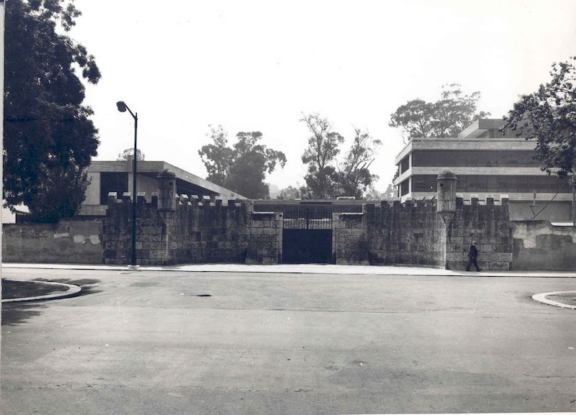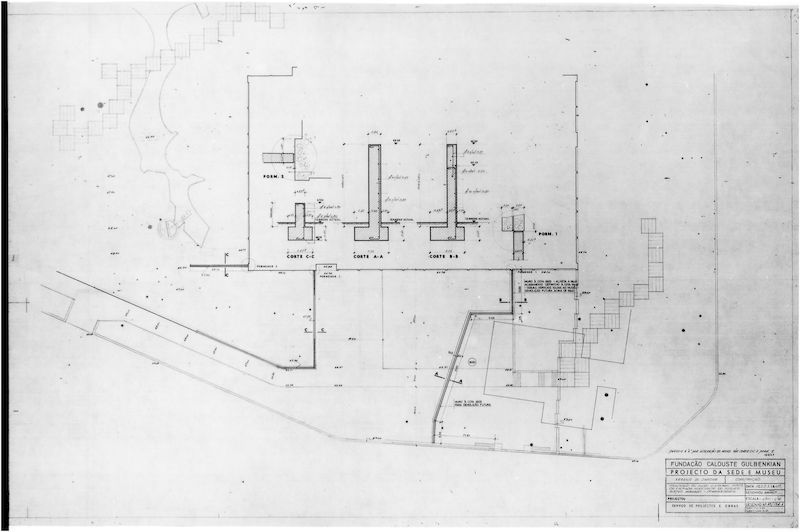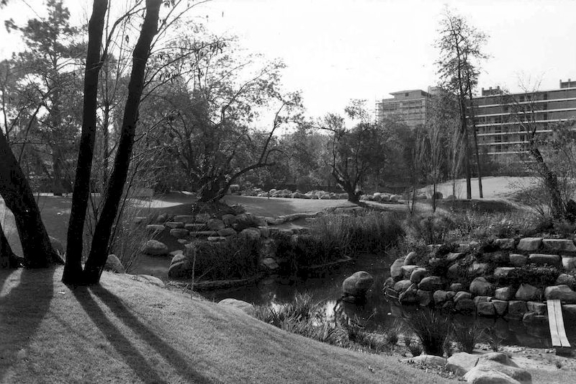
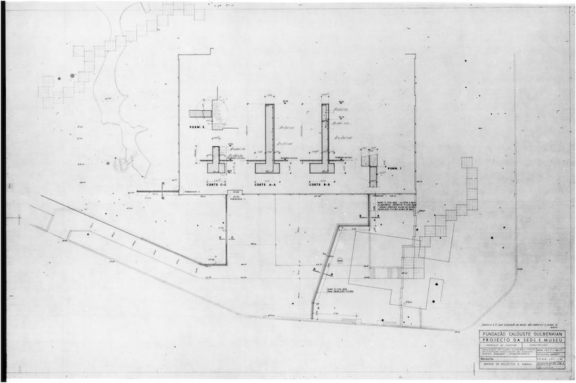
Location of the dividing wall next to the museum’s façade
- Production date: 1968
- Designers (main authors): FCG – Serviço de Projectos e Obras
- Project phase: Revisão de 1966
- Identifier: PT FCG FCG:SPO-S015/01-DES01165
- Temporal coverage: 1968
- Type of data: Image
- Extension format: 1 desenho
- Media format: jpg
- Materials: concrete, granite, gravel, iron, rock, stone slab
- Keywords: path system, paths
In order to consult the original version of this document you should contact the Gulbenkian Archives by e-mail [email protected] and refer the document´s ID
Related documents

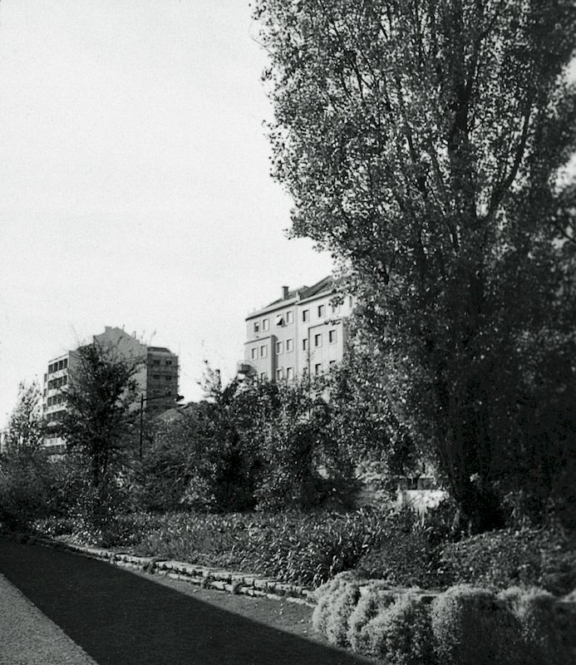
Provisional Facilities – Garden to the north
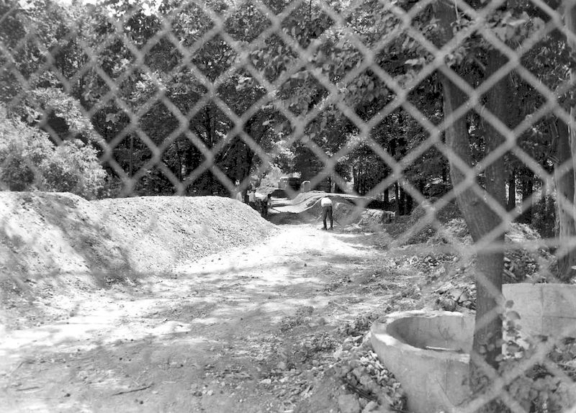
Garden: Internal circulation route
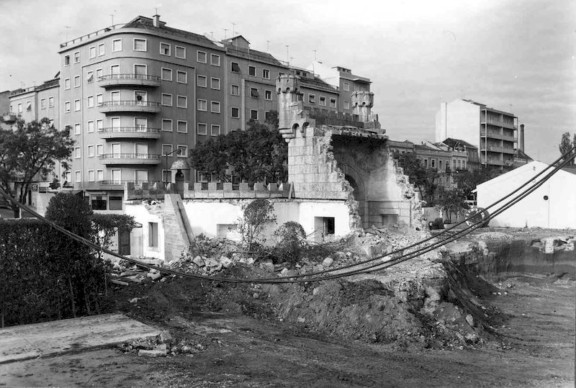
Partially demolished turret at the Av. de Berna entrance
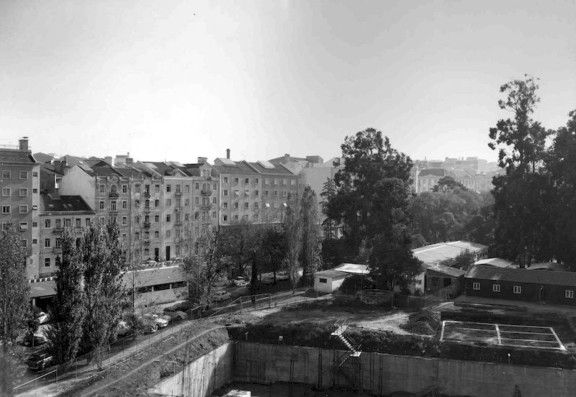
Santa Gertrudes Park: General view of the building boundaries of the Museum, Work Pavilion and associated annexes
