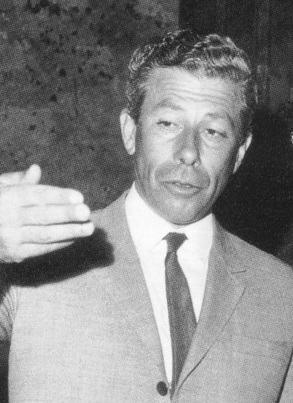
Gonçalo Pereira Ribeiro Telles
A landscape architect, agronomy engineer and professor, Ribeiro Telles is also a reference figure in Portuguese life. He graduated in Agronomy Engineering and Landscape Architecture from the Instituto Superior de Agronomia in Lisbon (1952), where he was an assistant to Francisco Caldeira Cabral. Since 1952 his professional life has covered mainly the areas of regional and urban planning (Master Plan for Nova Lisboa, Angola; Green Plan for Seixal), urban design (Avenida da Liberdade, Lisbon), rural land use planning (Herdade da Ínsua), industrial landscapes (iron/steel industry), landscape recuperation (Pedreiras do Tijocal, Serra da Arrábida), or the contextualisation and valorisation of historic gardens (Marquis of Pombal Palace gardens, Mateus House) and diverse private gardens. He worked for Lisbon City Council (1951-1960), having developed numerous projects, the most noteworthy, for the innovation of its design and concepts, was the work on the Capela dos Jerónimos (1958).
A leading advocate of a new school of landscape architecture, with the concepts of its renovation based on a naturalist design adapted to the concept of the “ecological structure” of the landscape and synthetized as a spontaneous forma structure, are evident in his most wellknown and much publicised project: the Calouste Gulbenkian Foundation gardens in Lisbon (1959-69, together with A. Viana Barreto). He held a chair at the University of Évora (1976), from which he retired in 1992, is the author of numerous books and has collaborated on a large number of magazines and journals. A watchful and intervening defender of the landscape as social art, his ecological vision of the territory extends from the garden to the “global landscape”.
Ana TOSTÕES, Calouste Gulbenkian Foundation: The Buildings, F.C.G, Lisboa, 2012, p.259.
Amongst his most important works are:
Mata de Alvalade (1951-1955); Plano de Urbanização da Quinta Grande em Oeiras (1953); Ajardinado da Avenida D. Rodrigo da Cunha (1953); Alvalade Bairro das Estacas (1953) Enquadramento da Capelinha de São Jerónimo (1953-1959); Alfama e Castelo- Enquadramento Verde (1953-1959); De 1959 a 1969, juntamente com António Facco Viana Barreto, desenha o jardim da Fundação Calouste de Gulbenkian. Em 1958 já havia sido convidado pelo Eng. Guimarães Lobato a desenhar o Jardim das Instalações Provisórias da Fundação; Shell Banática Integração e Valorização Paisagística (1963); A pedreira da Tijocal (1963); Estudo Geral do Enquadramento Paisagístico do Vale da Ribeira de Algés (1967); Prainha – Três Irmãos Revisão do Plano de Urbanização (1969); Plano Integrado de Almada (1971-1976); Jardim na mata dos Medos (1994).
See also:
The Sistema de Informação para o Património Arquitetónico (SIPA) covering information related to Gonçalo Ribeiro Telles.
Carapinha, Aurora; Teixeira, José Monterroso Teixeira (coord.) A utopia e os pés na terra – Gonçalo Ribeiro Telles, Ministério da Cultura, IPM, 2003.
Pessoa, Fernando, Gonçalo Ribeiro Telles – A fotobiografia, Argumentum, 2011.