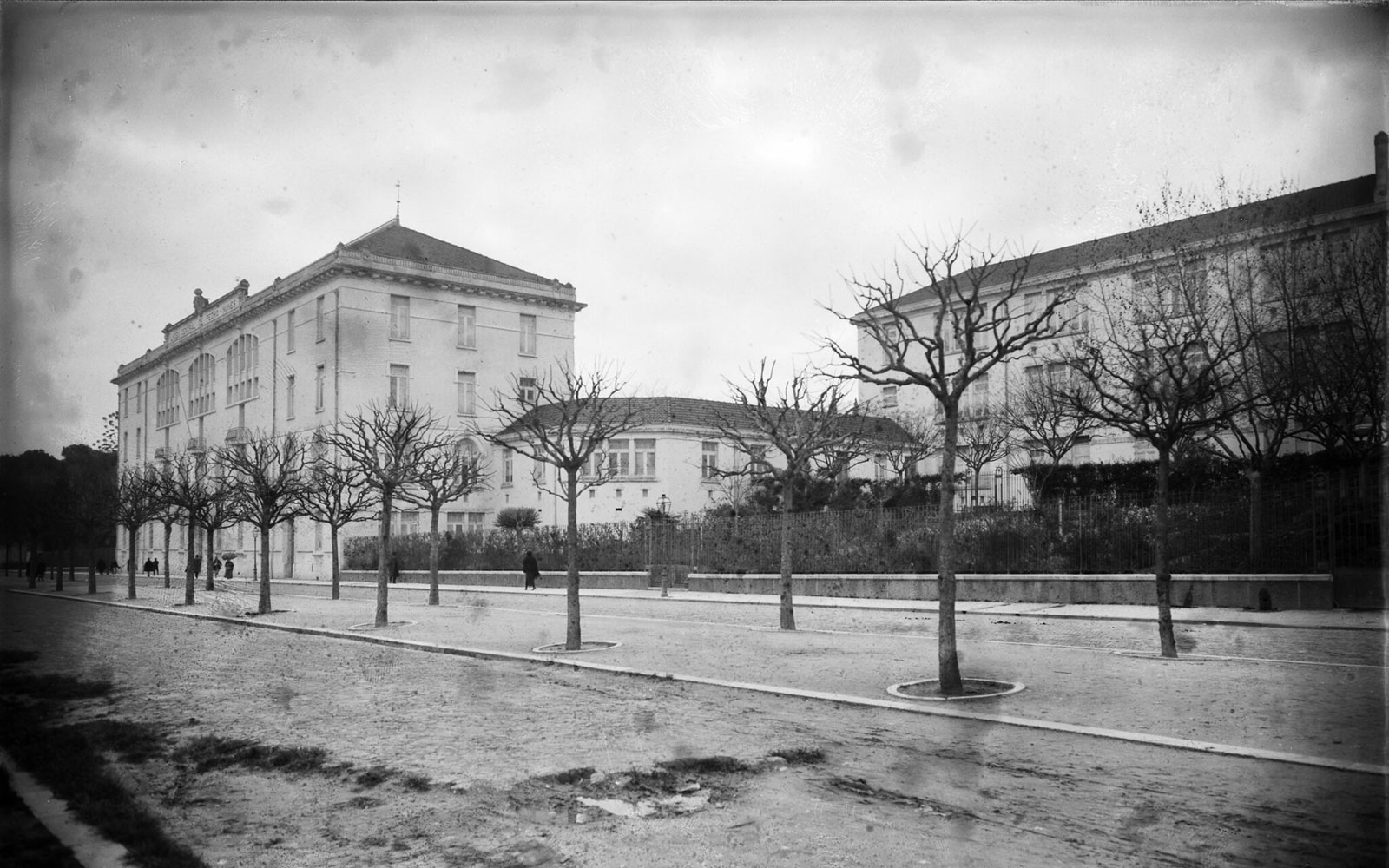

Schools
Pedro Nunes High School (Lisbon)
In 1911, when it opened school activities, it was designated by ‘Lyceu Central de Pedro Nunes’. Its architect, Miguel Ventura Terra, was the author of other high schools in the capital, namely ‘Liceu Camões’ (1908-1909) and the initial project of the Female High School ‘Maria Amália Vaz de Carvalho’ (1915), all pioneers in the typology of school architecture of the time. They were functional, airy buildings, equipped with a gym, laboratories and playgrounds. Currently designated as ‘Escola Secundária de Pedro Nunes’ it was classified in 2012 as building of public interest.

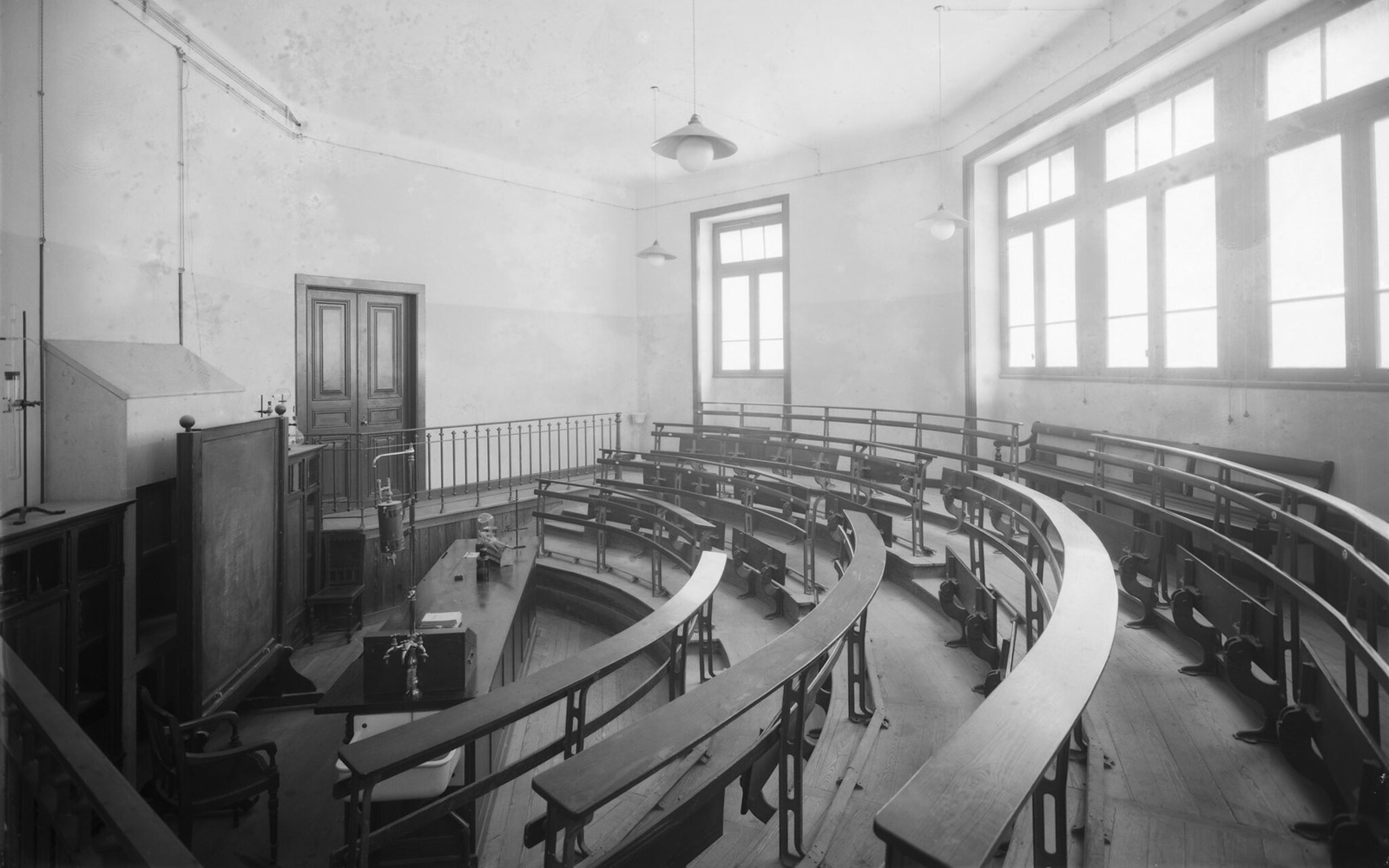
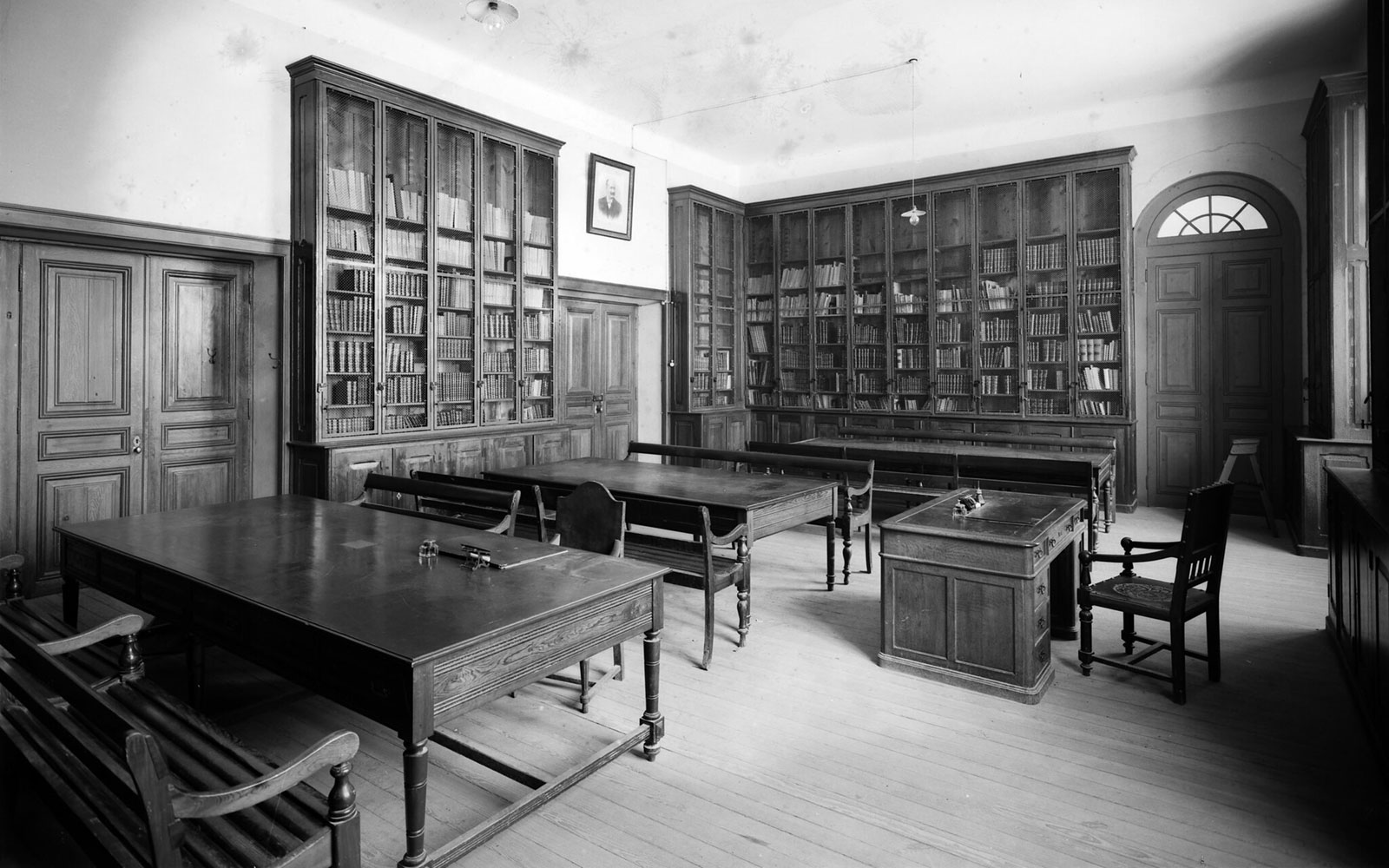
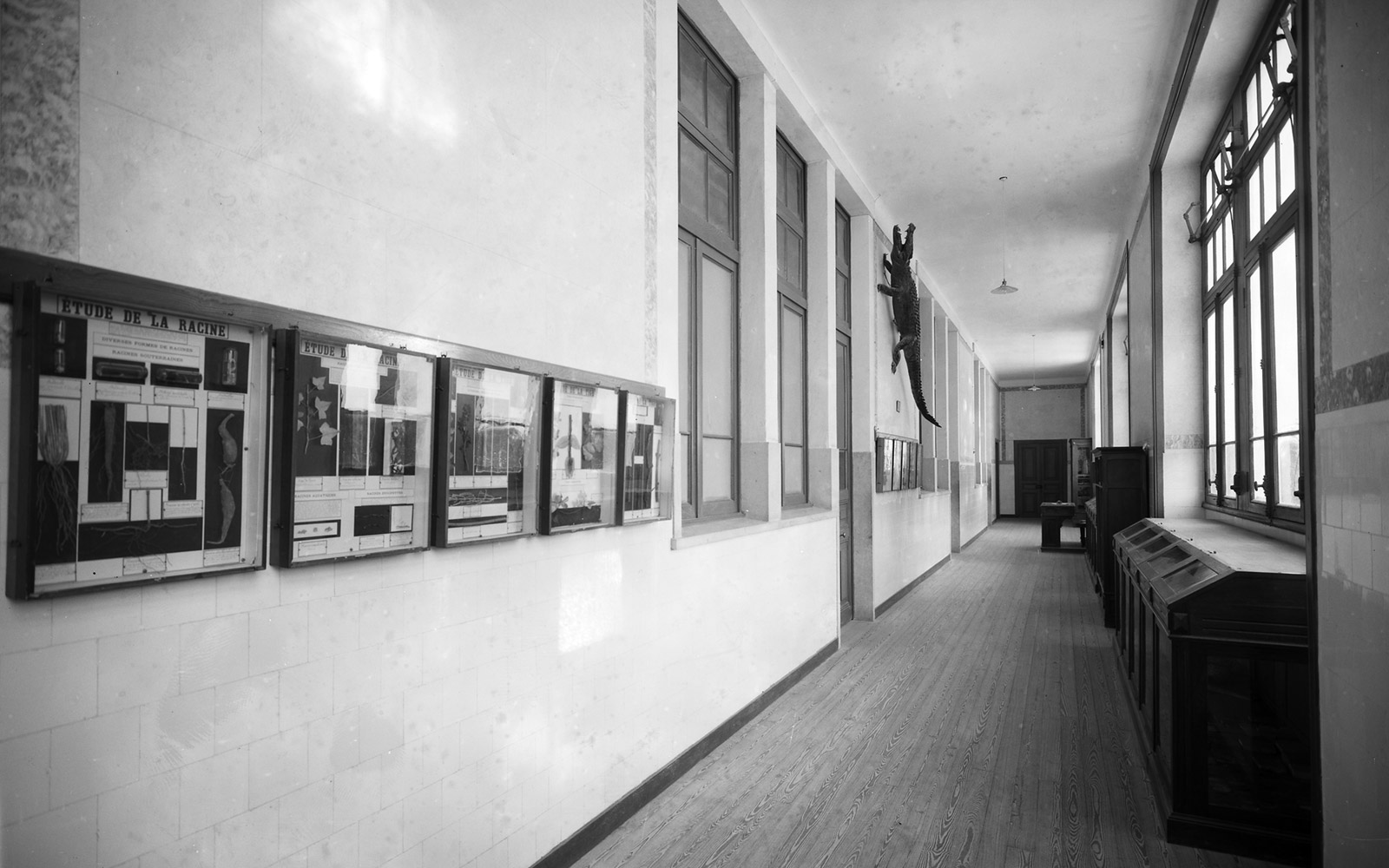
Diogo de Gouveia Secondary School (Beja)
Since its inauguration, in 1936, this educational establishment has known several designations beginning to be ‘Liceu Nacional de Fialho de Almeida’, ‘Liceu Nacional de Jacinto de Matos’, ‘Liceu Nacional de Beja’ and finally ‘Liceu Nacional de Diogo de Gouveia’. It is currently the ‘Escola Secundária Diogo de Gouveia’. Built between 1931 and 35, with the project of the architect Luís Cristino da Silva, winner of the public completion it fulfilled all the requirements of a modern school. Considered as one of the best examples of national modernist architecture, it has been classified as building of public interest since 2013.
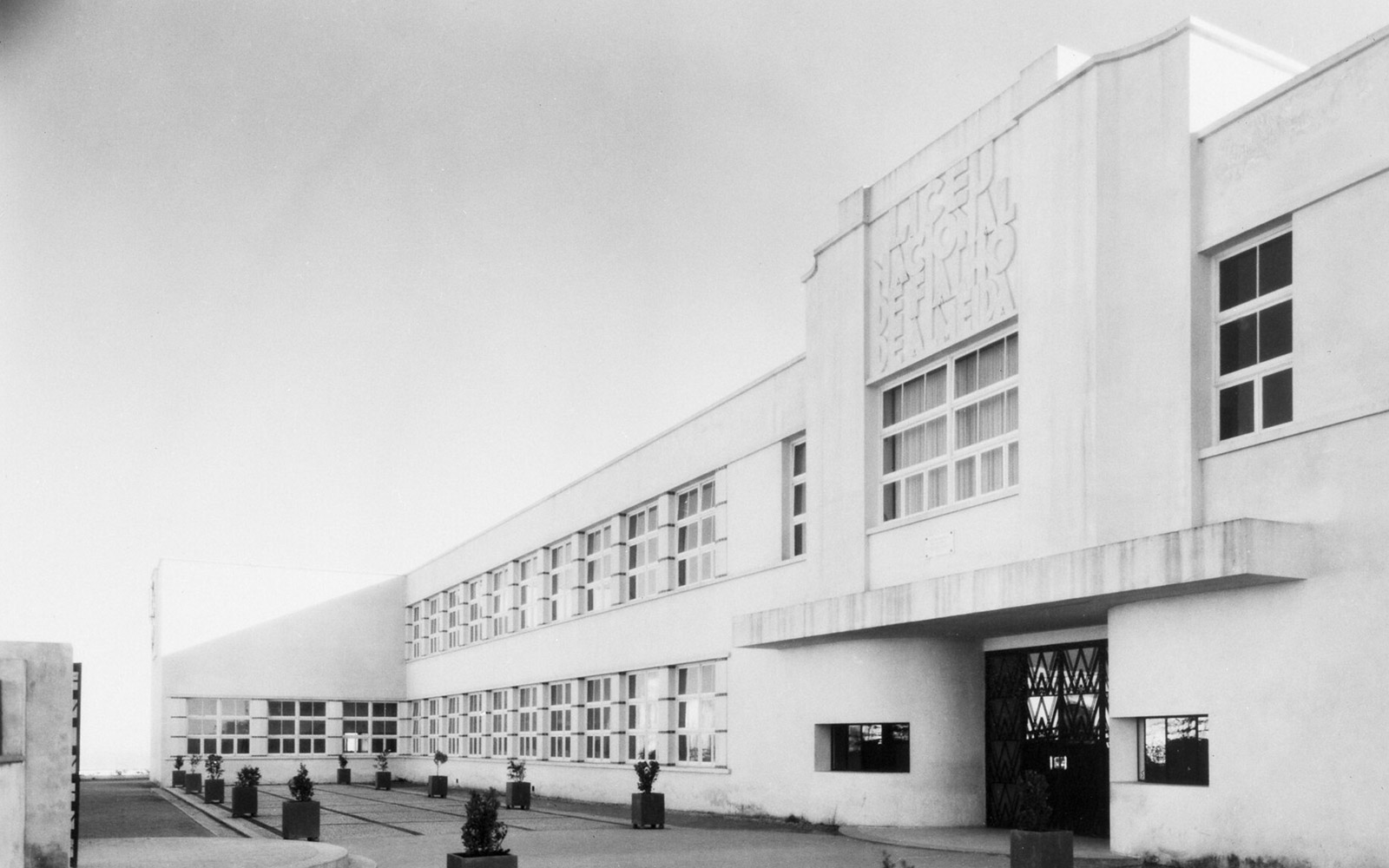
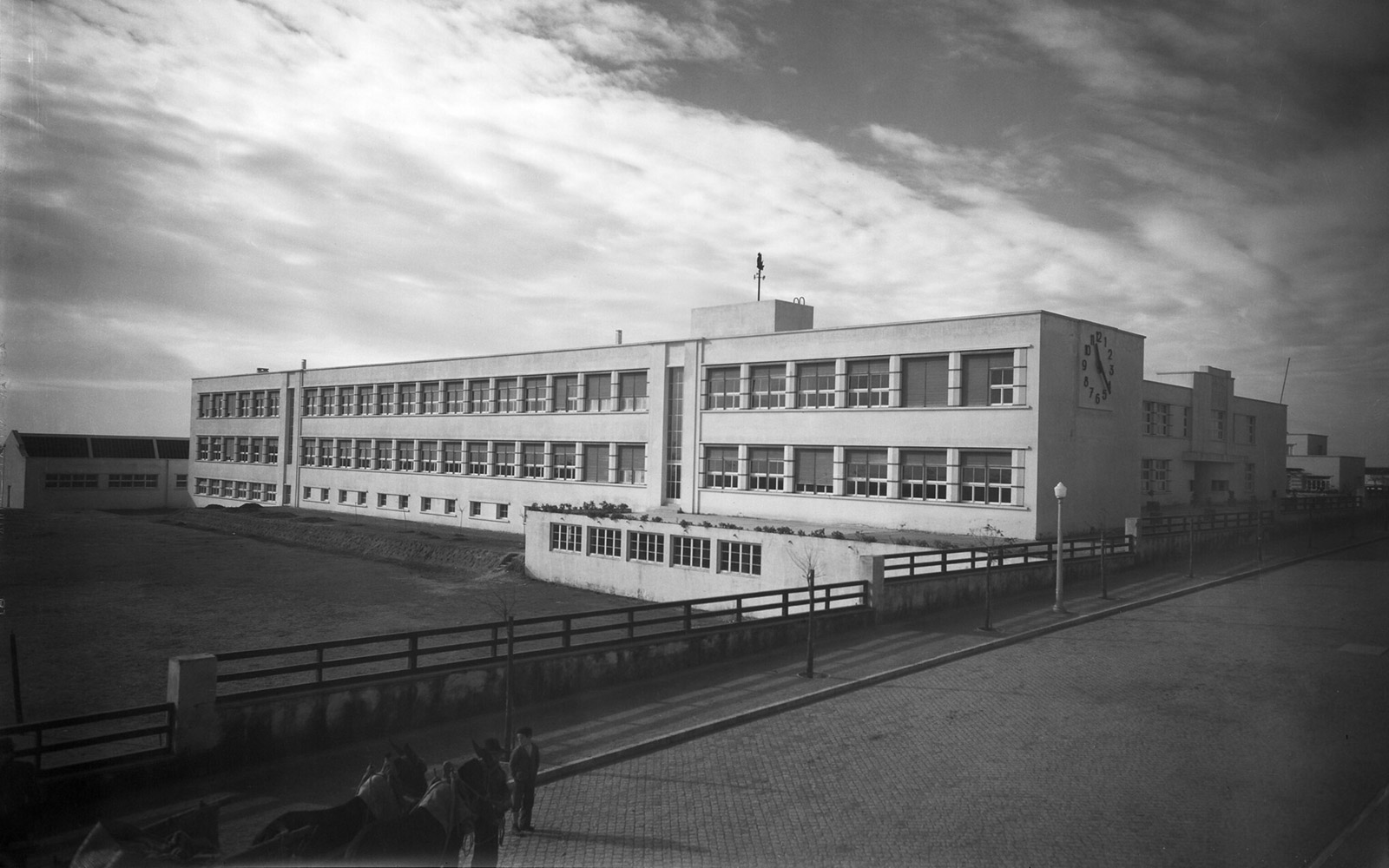
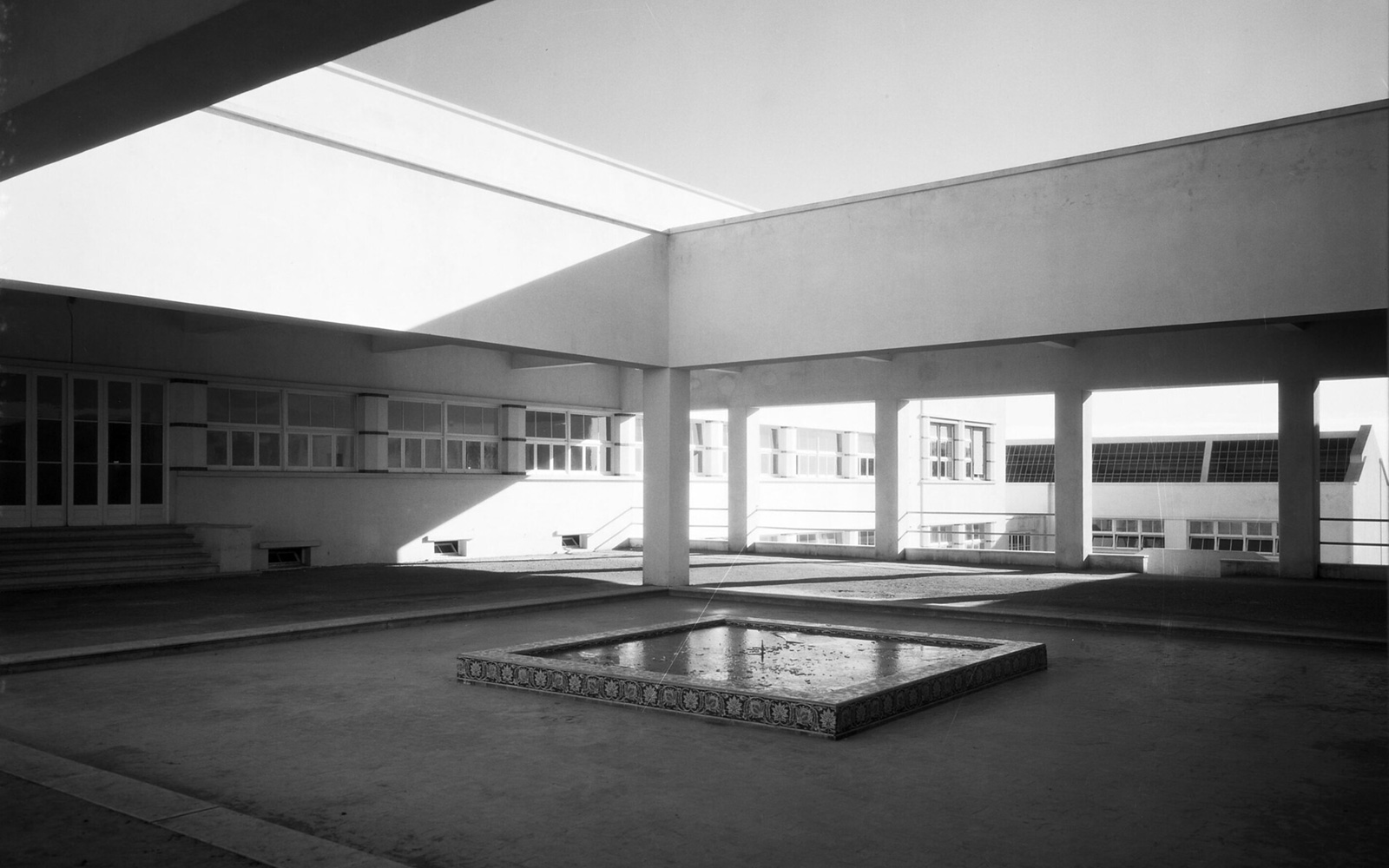
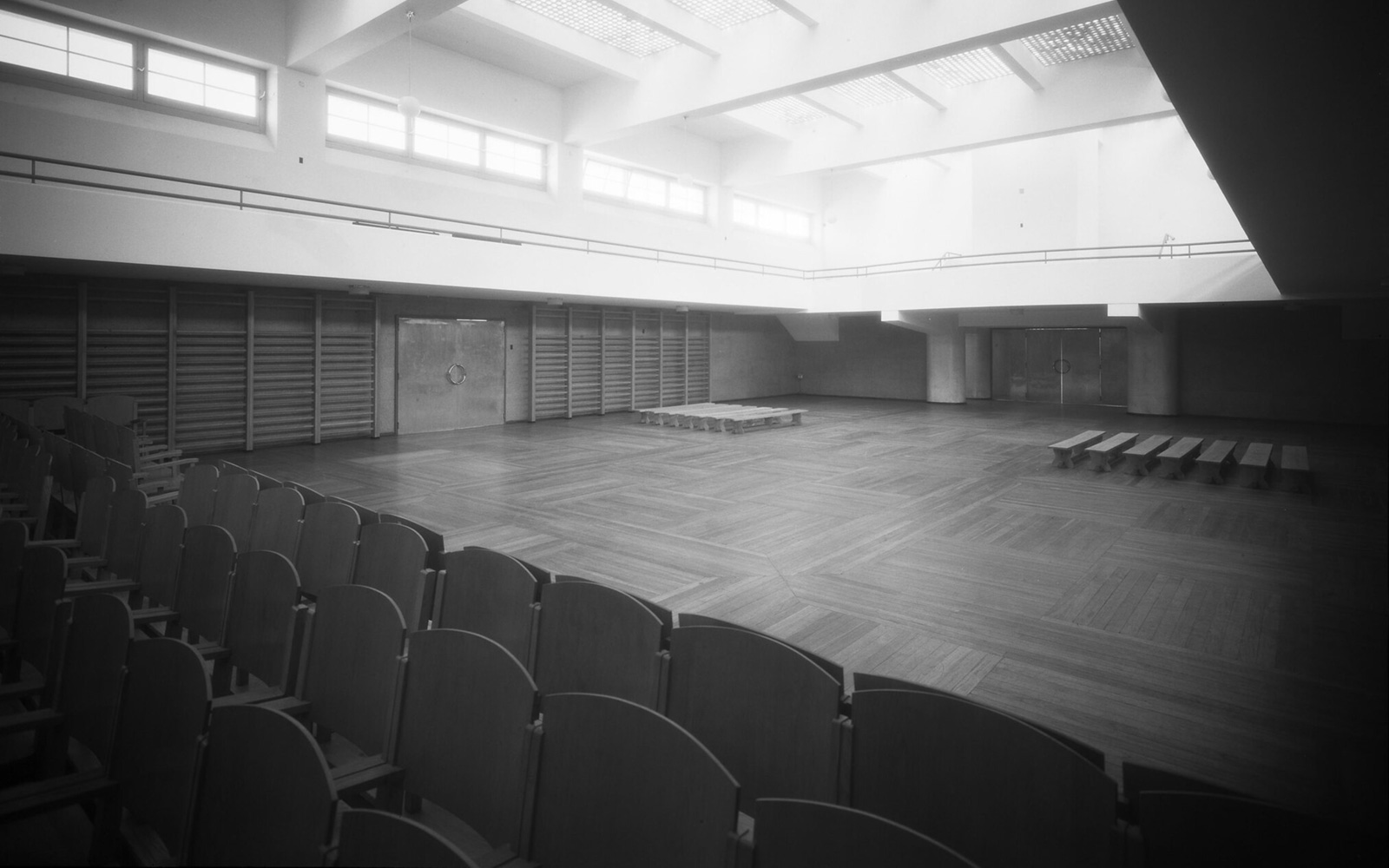
Lycée Français Charles Lepierre (Lisbon)
Founded in the early 1900s, the French school had several facilities until it moved definitely to the school complex designed by French architects Michel Cuminal and Nikita de Groer, next to Amoreiras, in 1952. It was then that it kept the designation that still maintains, taking the name of the French chemical engineer Charles Lepierre (1867-1945), professor at the University of Coimbra and at the ‘Instituto Superior Técnico’.
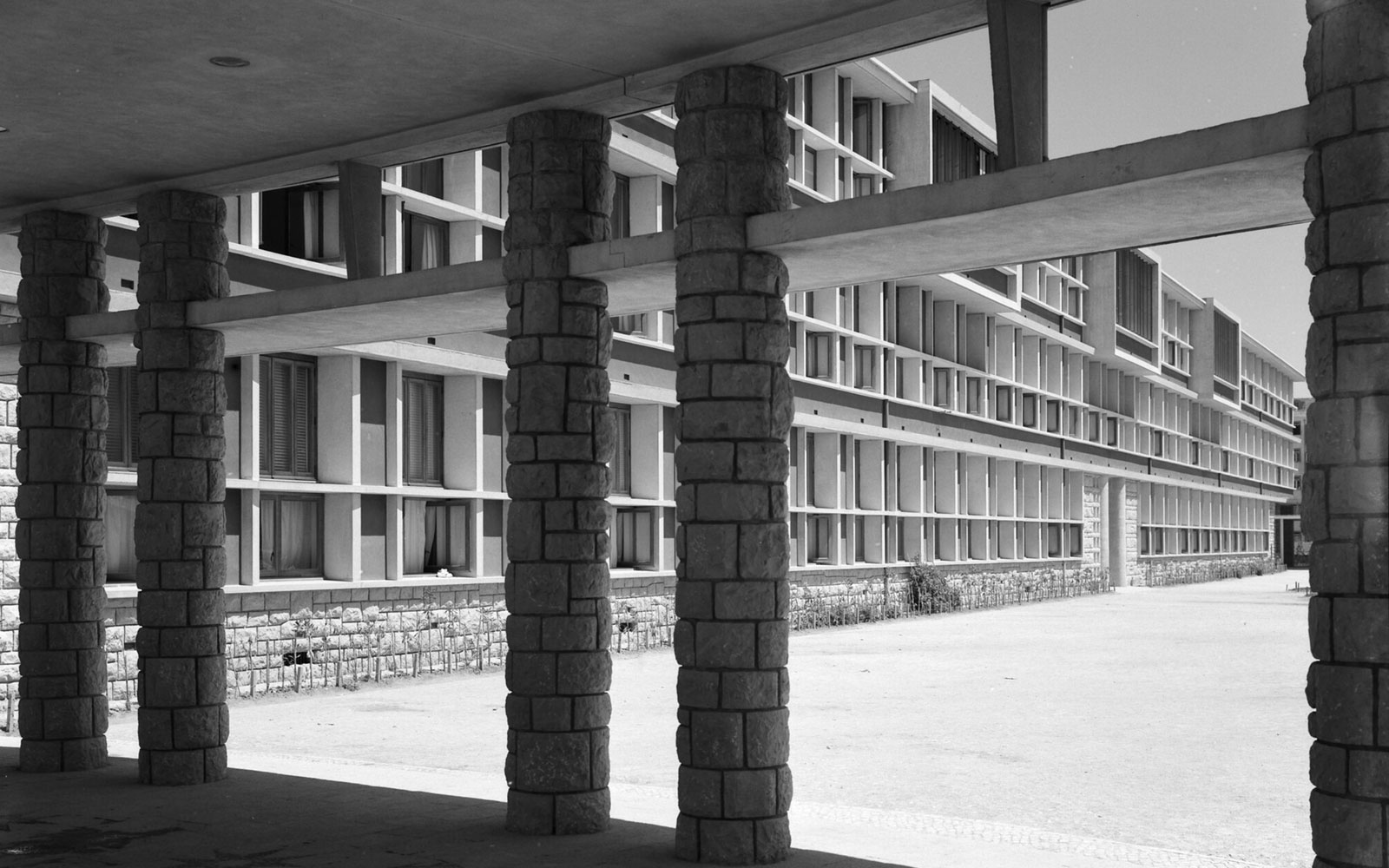
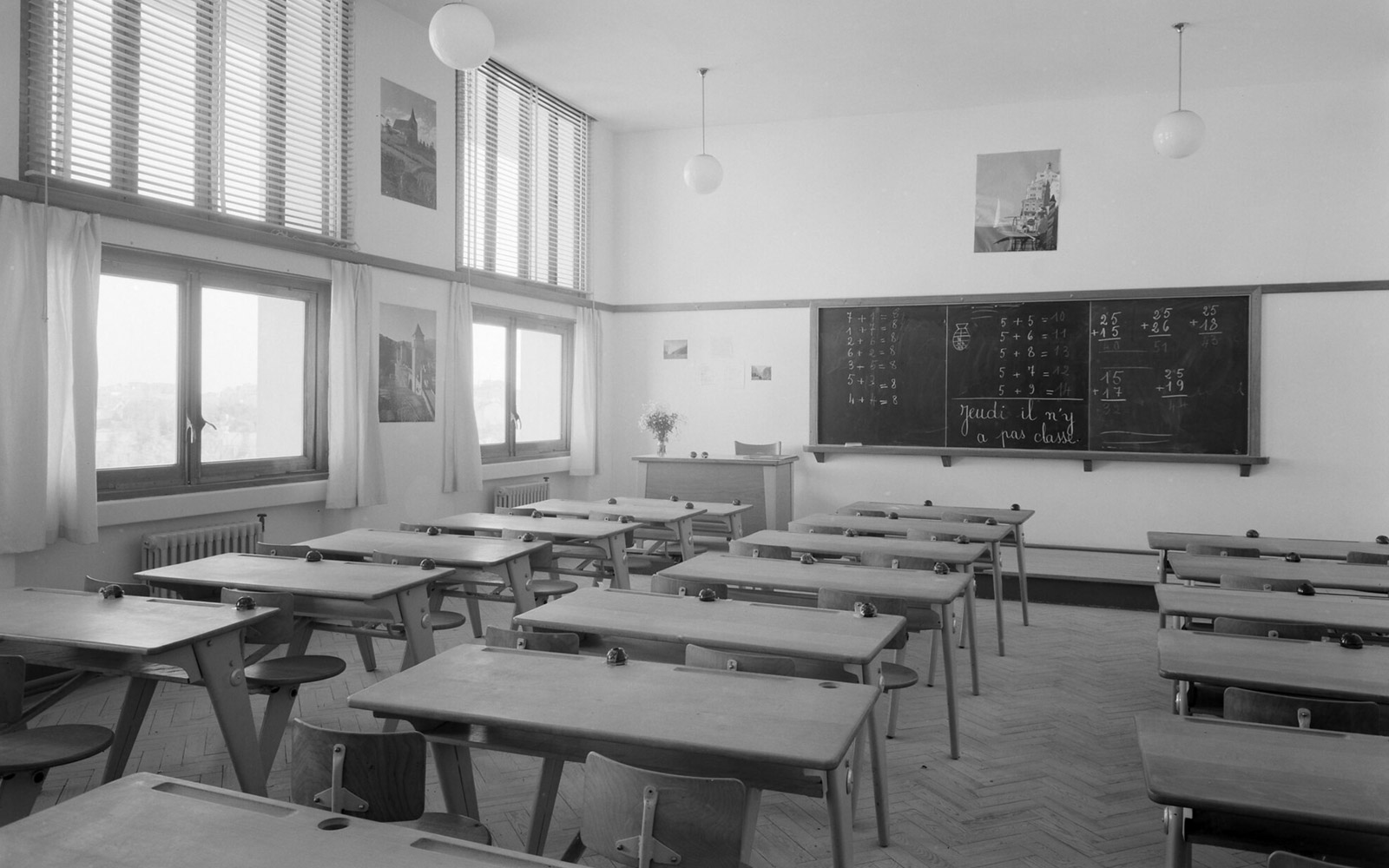
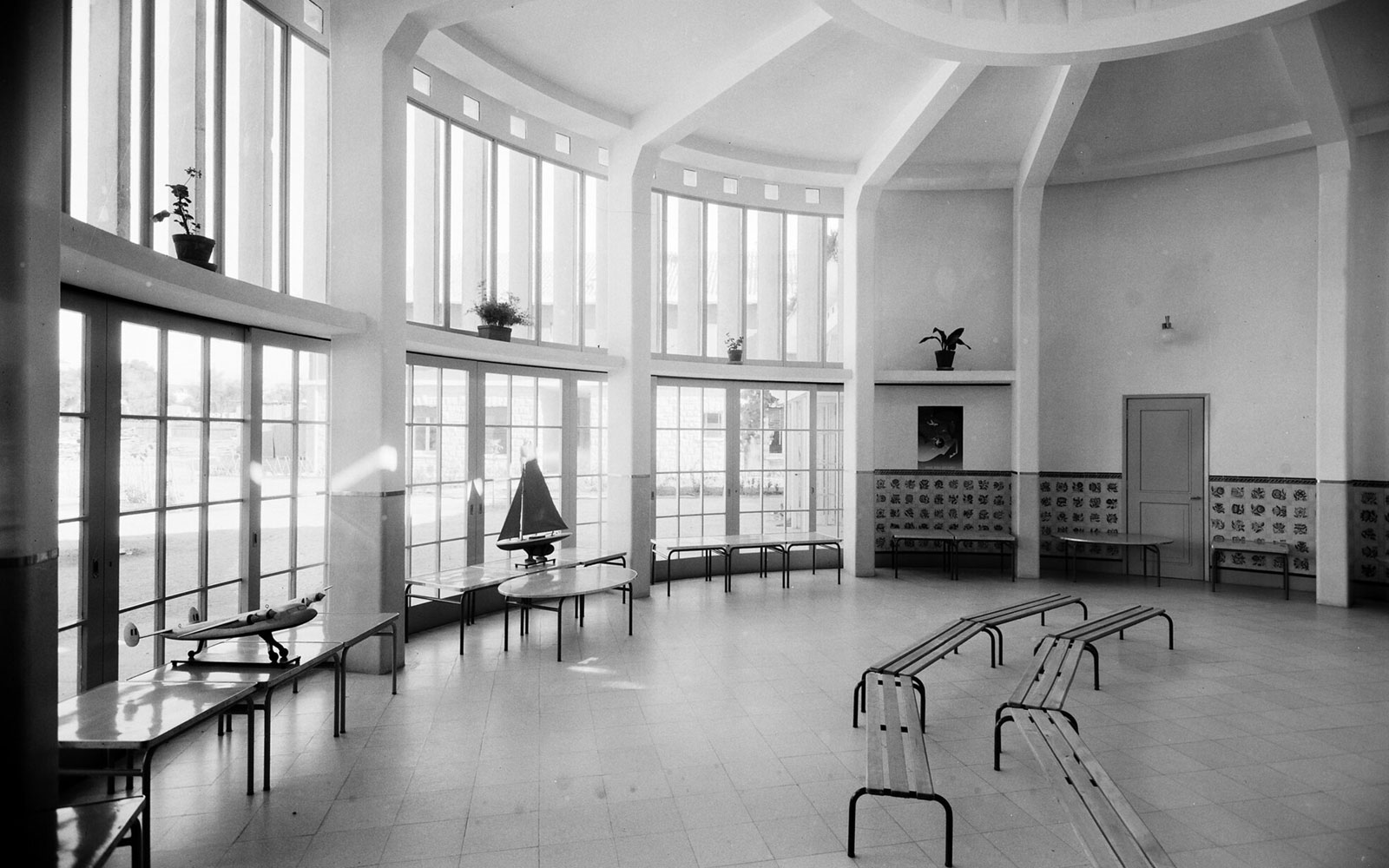
Francisco Arruda Industrial School (Lisbon)
Established in the early 1950s as ‘Escola Técnica Elementar Francisco de Arruda’, this school started in temporary facilities provided by the parish of ‘Alcântara’. Installed since 1956 in the building designed by the architect António José Pedroso at ‘Calçada da Tapada da Ajuda’ it accepted boys who wish to pursue courses in the commercial and industrial areas.
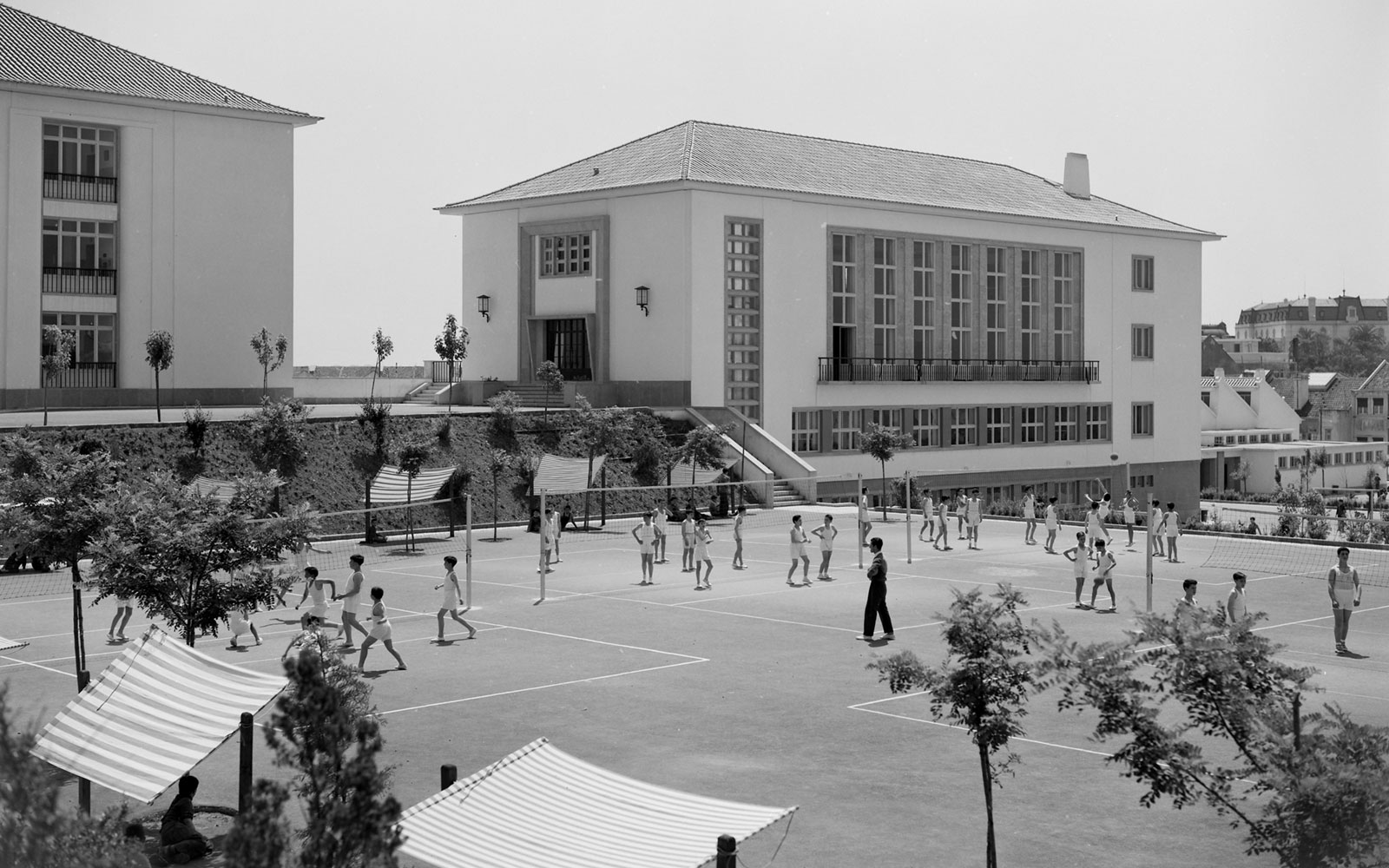
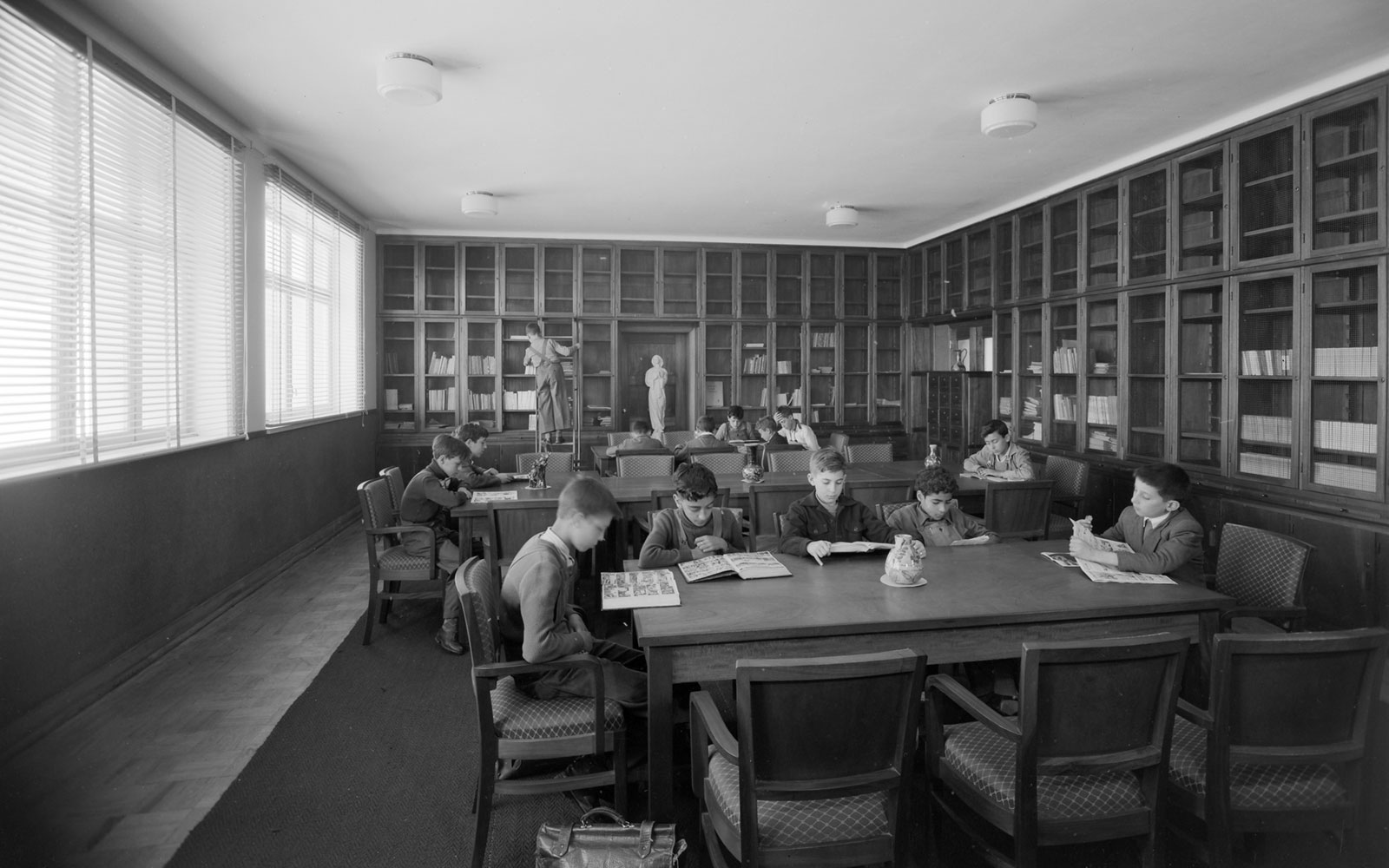
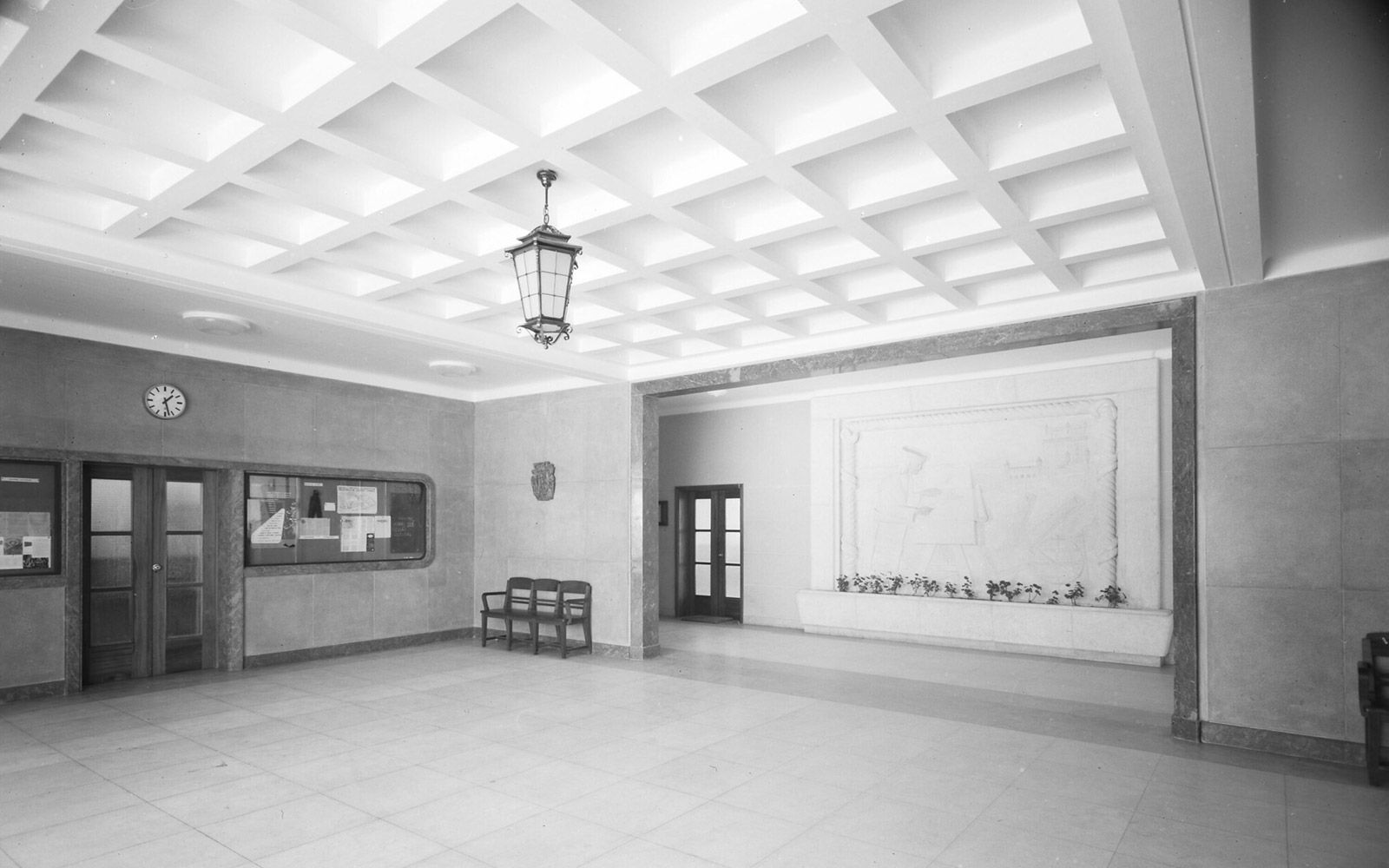
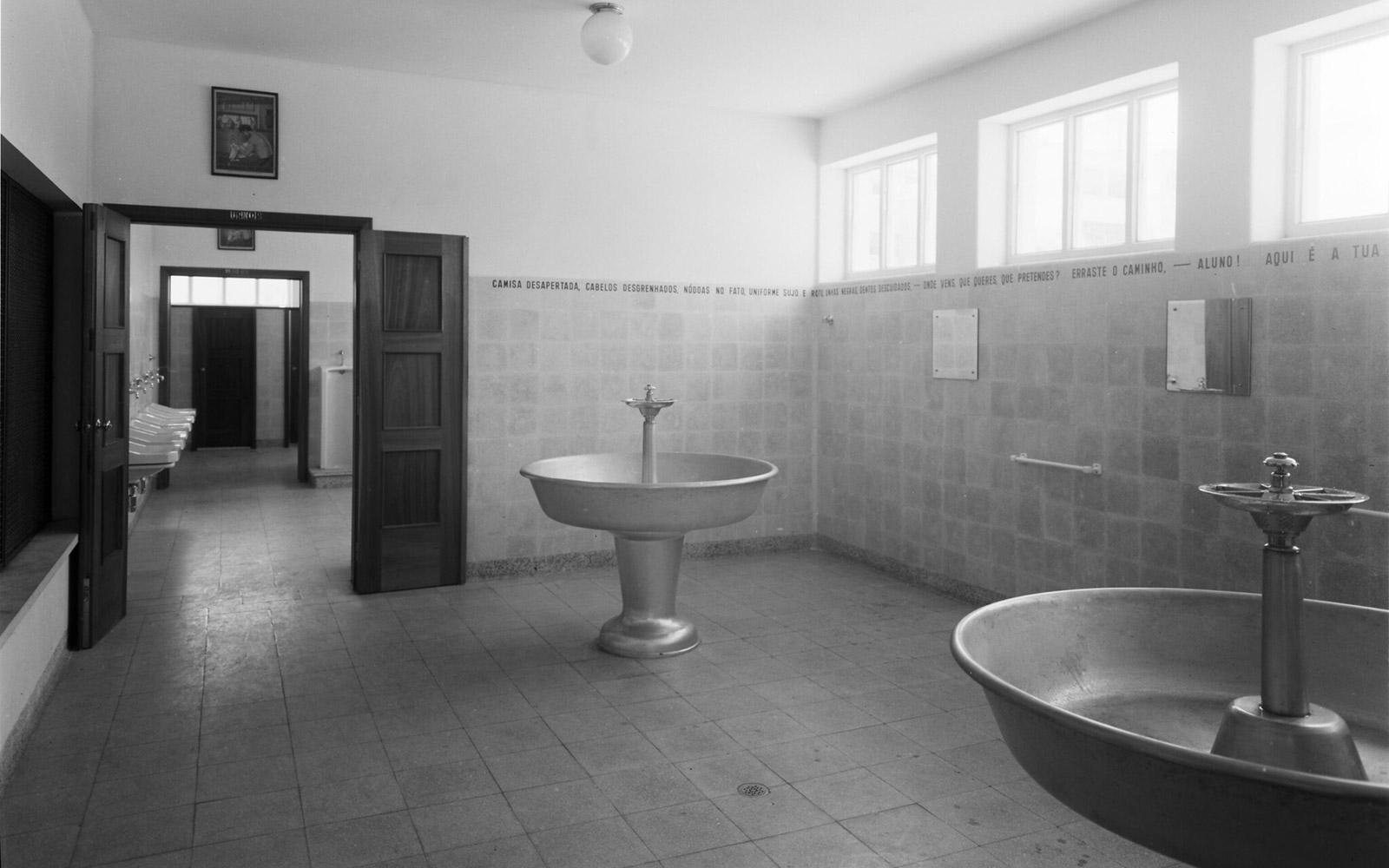
Photos with history
Many memories can arise when viewing the photographs from the studios of Mário and Horácio Novais who recorded the daily life, the architecture and works for advertising.
Find out more