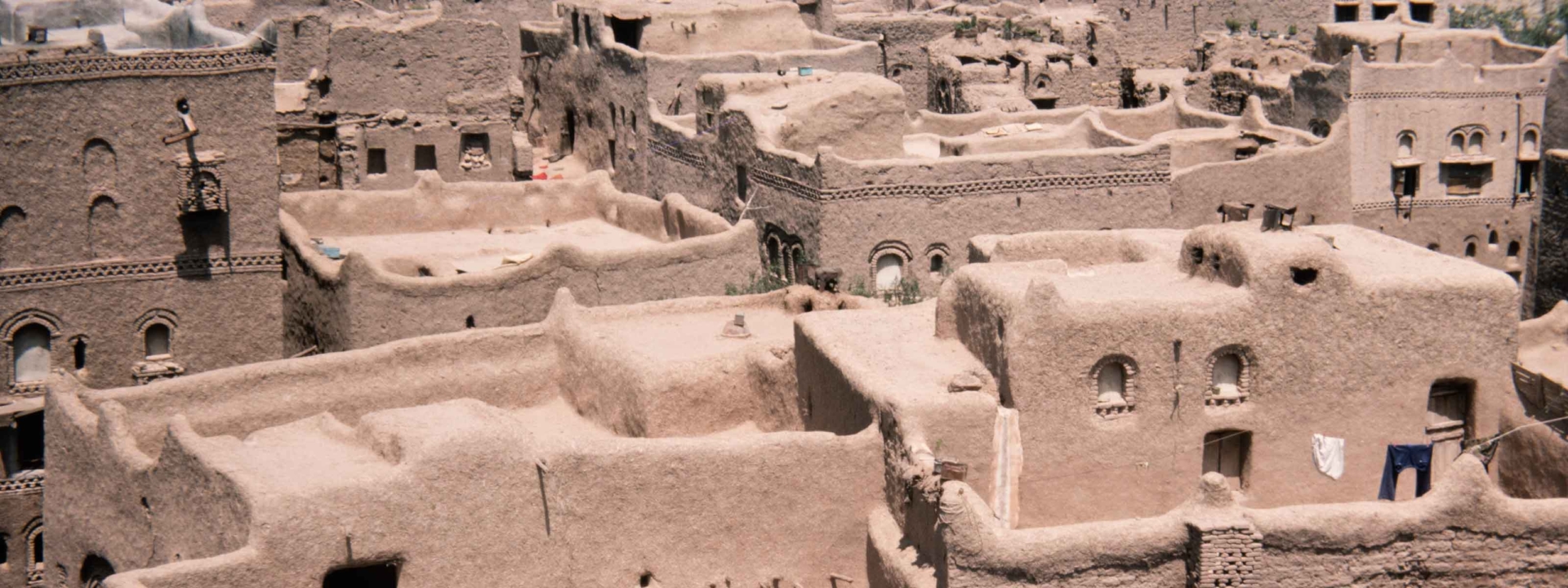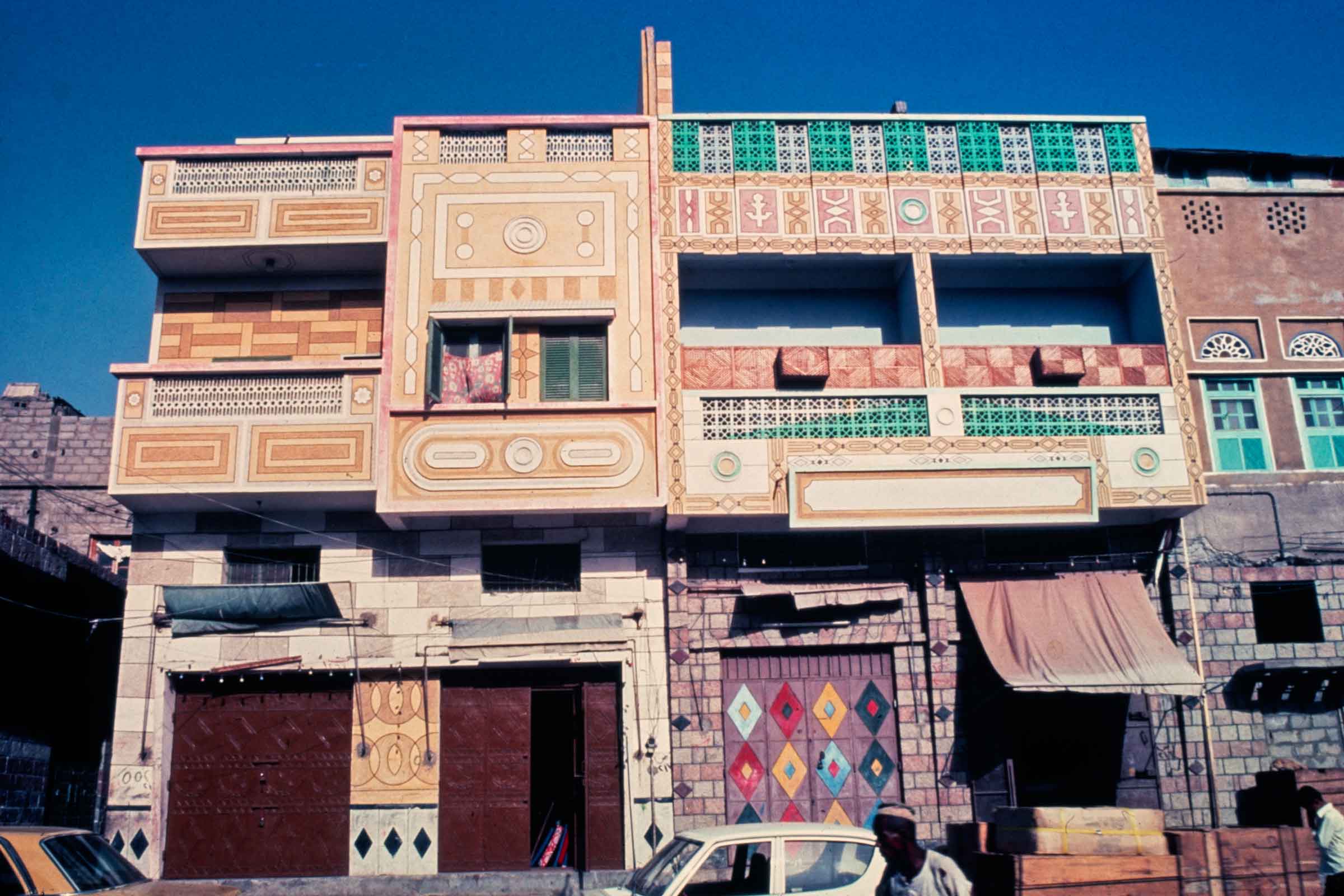
Architecture of Yemen, 1973-1990
Fernando VarandaPhotographic collections
Photographic collection produced by architect Fernando Varanda, as part of the extensive survey he undertook in Yemen between 1973 and 1990 of civil and religious architecture, geographical space, inhabitants and rural and urban landscapes.
In addition to their aesthetic quality, the recent events in Yemen, which threaten the integrity of the built heritage, make these images of documentary and visual importance.
This photographic collection consists of 1,148 slides and is the result of a grant awarded in 1975 to the architect Fernando Varanda by the Fine Arts Department of the Calouste Gulbenkian Foundation.
This grant enabled him to complete a research project on the architecture of Yemen and its urban structures, carried out as a UN volunteer in Sana’a, where he worked for two years as a technical advisor to the Urban Planning Department of the Ministry of Municipalities.
The work was carried out in two phases: collecting information in the north of Yemen between May and September 1976, before the country’s reunification, and processing the data and final preparation of the research in the audiovisual office of AR.CO – Centro de Arte e Comunicação Visual (Centre for Art and Visual Communication).

This work resulted in the diaporama Space and the Art of Building in Yemen: a survey of architecture and urban forms carried out in the Arab Republic of Yemen between 1973 and 1976, presented at the Calouste Gulbenkian Foundation in June 1979 and at AR.CO the following month.
And the book Art of building Yemen, the first edition of which was published in 1981 by “Art and Archeology Research Papers- AARP/MIT Press” (2nd edition in 1990 by Argumentum Editora), which shows a selection of photographs taken in the 1970s.
Later, in 1983, 1986 and 1990, the architect returned to Yemen, completing the documentary survey that he presented in his doctoral thesis.
In 2002, Fernando Varanda donated the collection to the Calouste Gulbenkian Foundation, and it became part of the photographic collections of the Art Library’s.
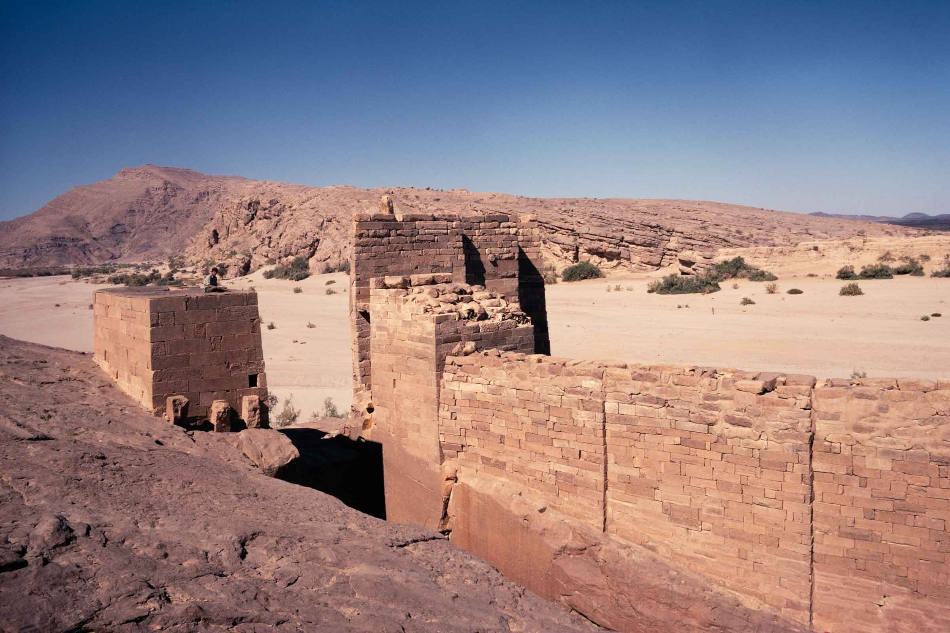
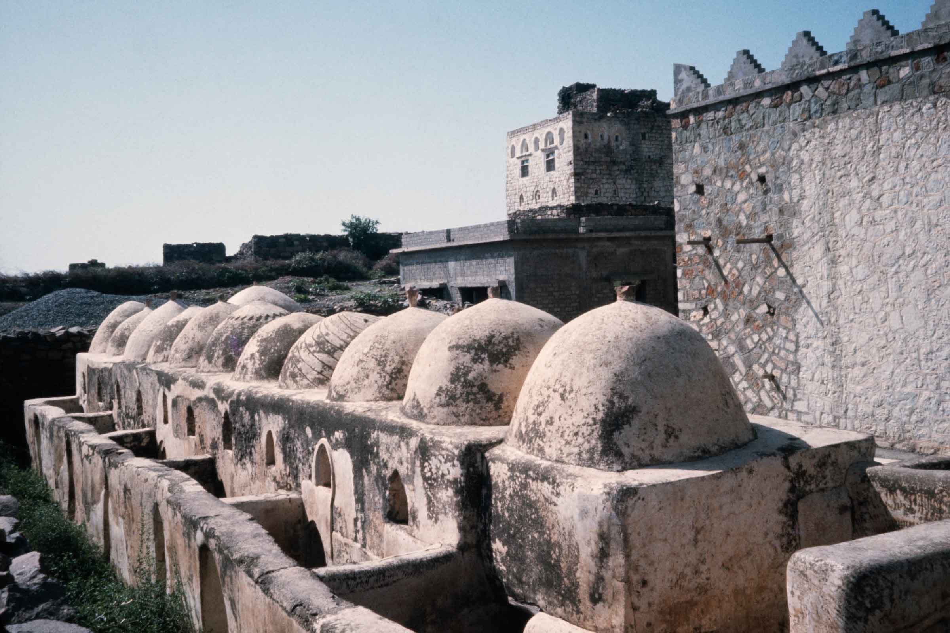
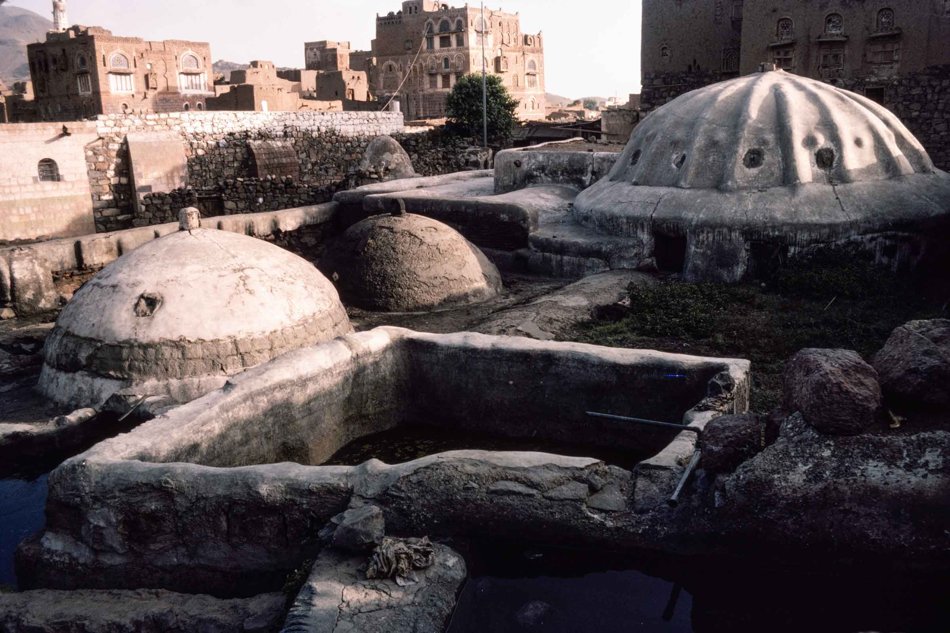
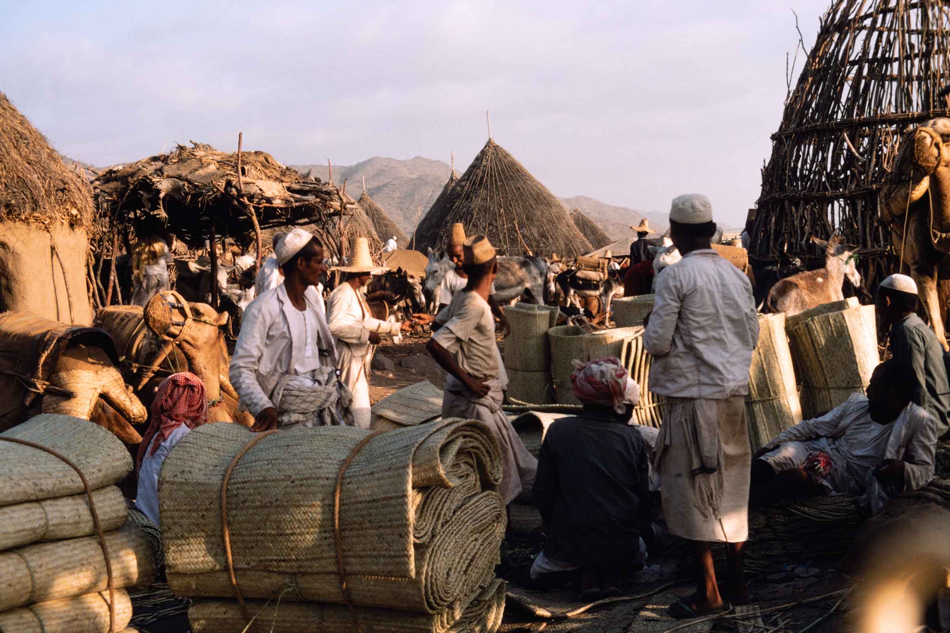
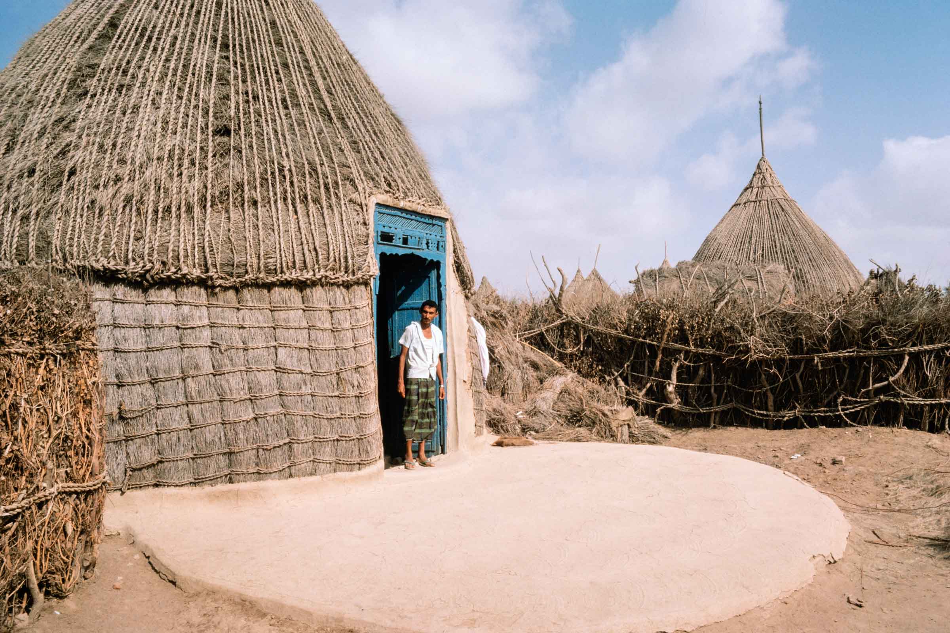
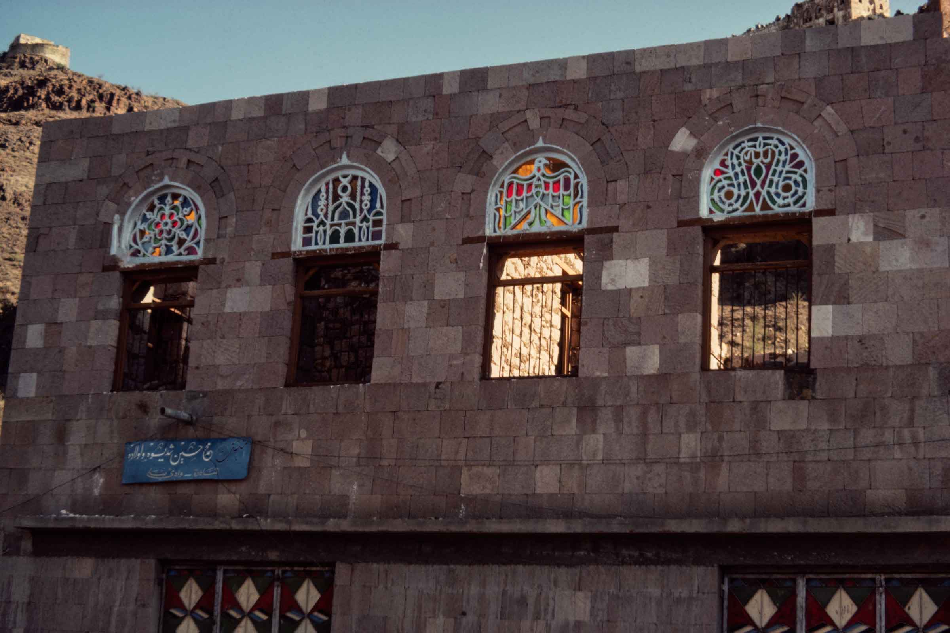
More information
- Collection Code:
- CFT167
- Dimensions:
- 1,148 slides
- Incorporation date:
- 2002
- Conservation status:
- Average
- Processing status:
- Processed
- Digitisation status:
- Digitised
- Accessibility:
- Accessible
Related Resources
Terms and Conditions
Copyright on documents
The Foundation is not the owner of the content of the copyright on the documents included in this collection but is contractually authorised by the respective owner(s) to authorise the re-use of the originals or copies of these documents, provided that this re-use is intended for study, research and scientific, cultural and artistic dissemination.
Personality rights / Including personal data
This collection includes documents containing personal data, the processing of which is regulated by the General Data Protection Regulation and other legislation protecting personality rights.
