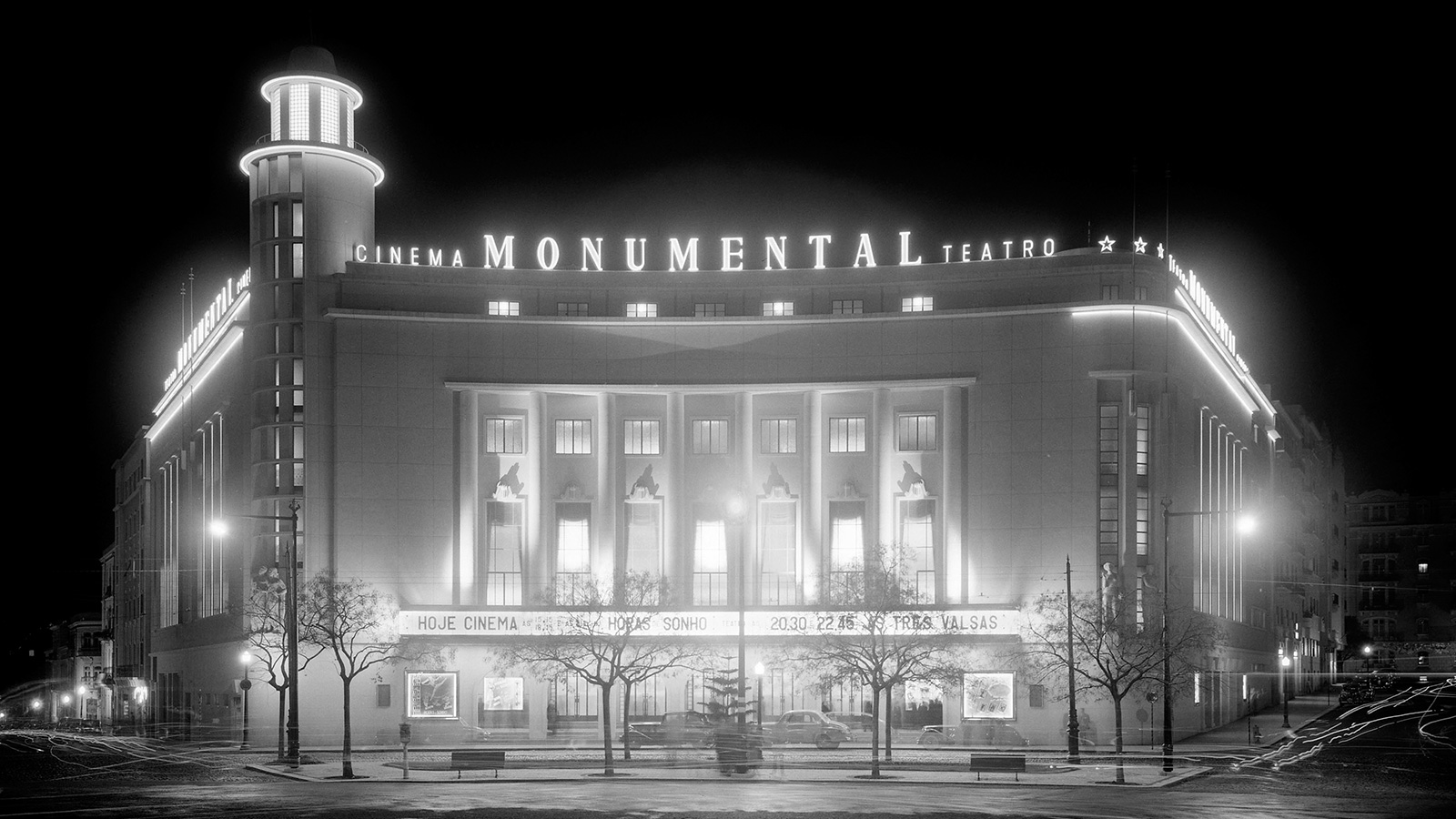Lisbon cinemas
Alvalade cinema
The Alvalade cinema was designed in 1945 by architects Filipe Nobre de Figueiredo (1913-1990) and José Lima Franco (1904-1970).
Located in the Alvalade neighbourhood, at Avenida de Roma 100, it was inaugurated in 1953. The projection room, with tribune and balconies, could seat 1,485 spectators and had three bars and five lobbies.
A mural by Estrela Faria (1910-1976) was on the wall of the atrium, next to the steps leading up to the balconies.
It closed in 1985 and the building was demolished in 2003. In its place is a building that includes four cinemas – City Classic Alvalade. Estrela Faria’s mural can be seen at the entrance.
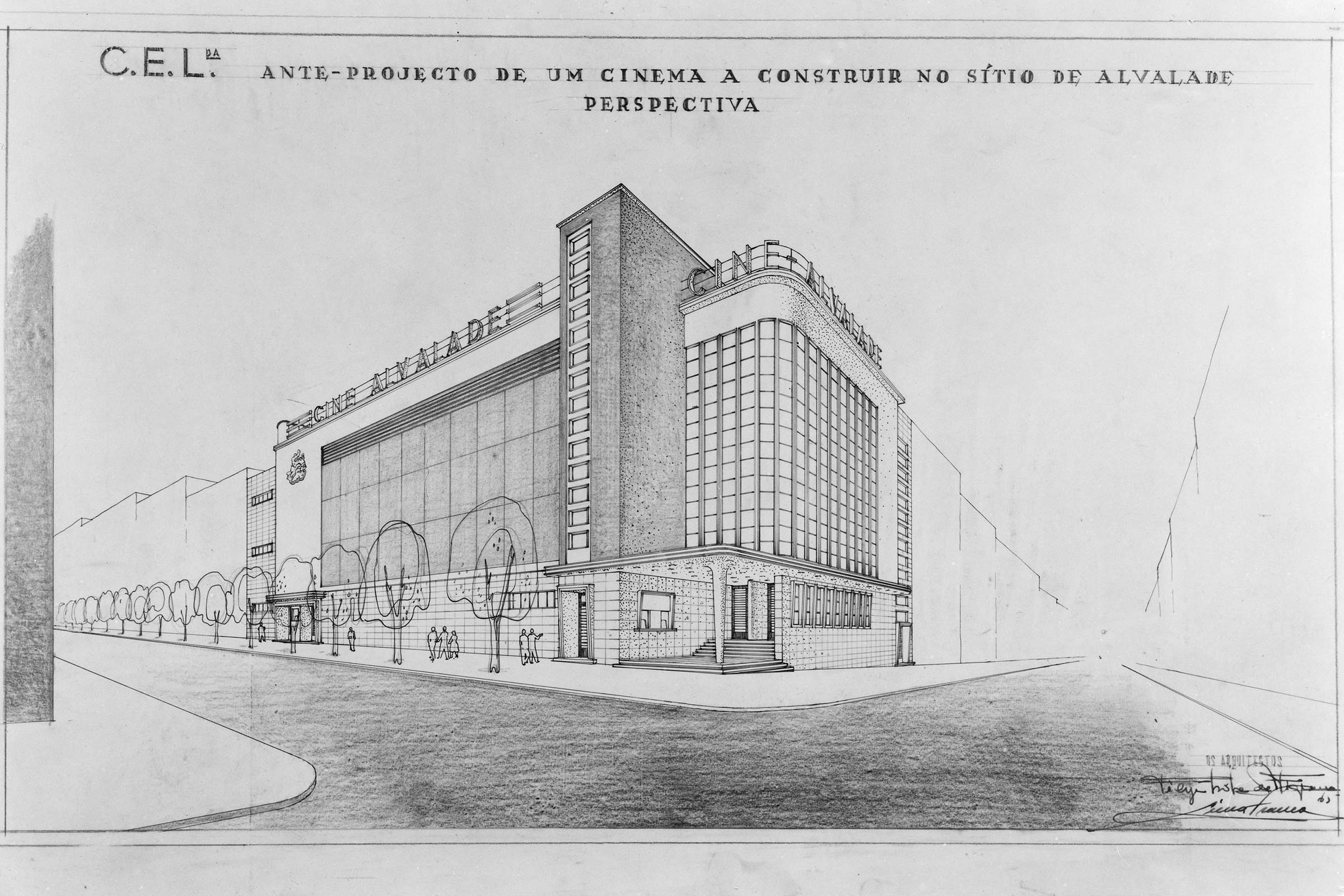
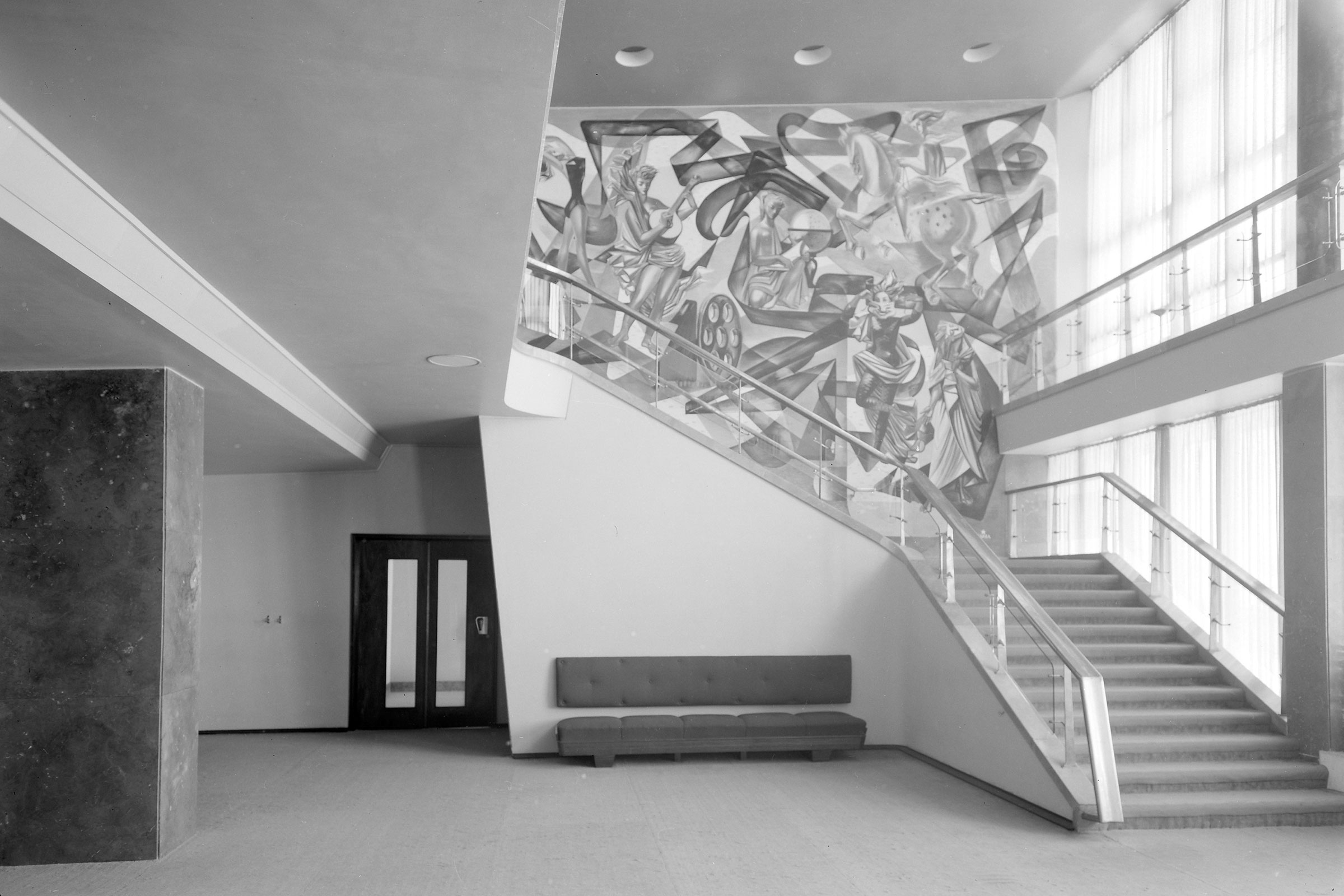
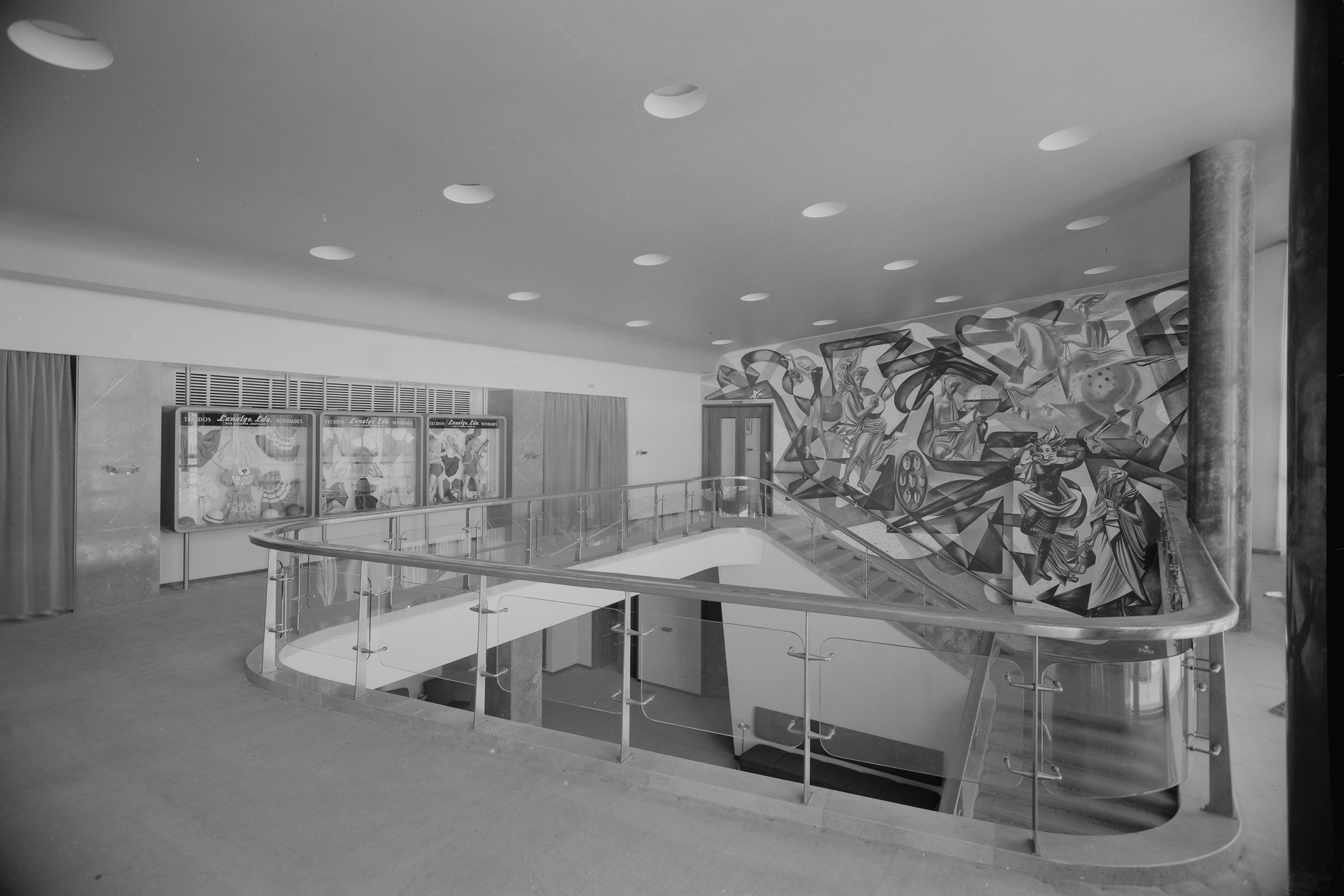
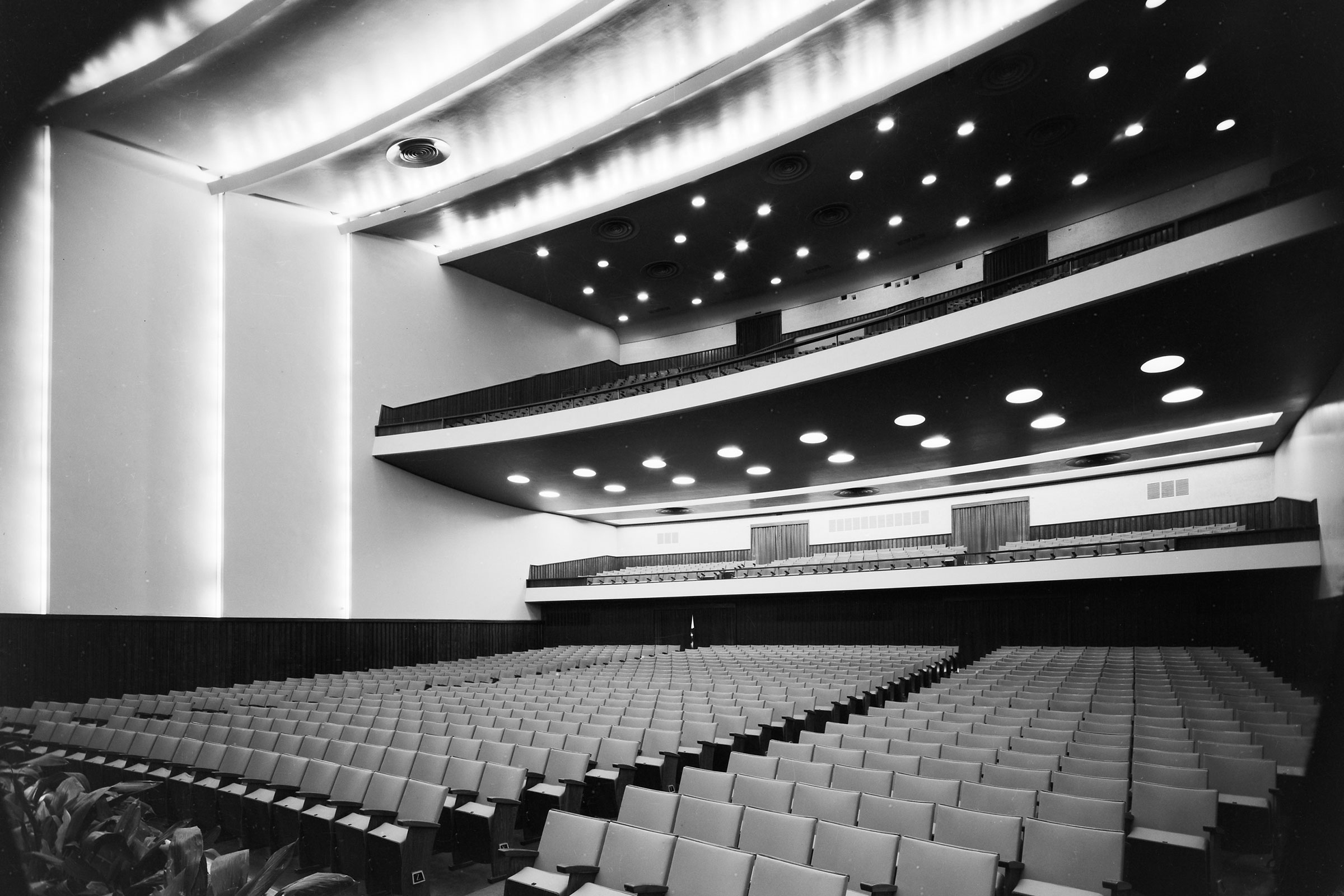
Cinearte cinema
This cinema was designed in 1938 by architect Rodrigues Lima (1909-1979) and opened in 1940.
“I gave the building an expression that clearly reflected the purpose for which it was intended, endeavouring to achieve an ensemble that was in keeping with the principles of contemporary architecture. I made the luminous tower topped by the title of the cinema dominate over the entire building (…)”
— Raul Rodrigues Lima in Revista oficial do Sindicato Nacional dos Arquitectos. Nr. 12 (1940) (pages 331-341)
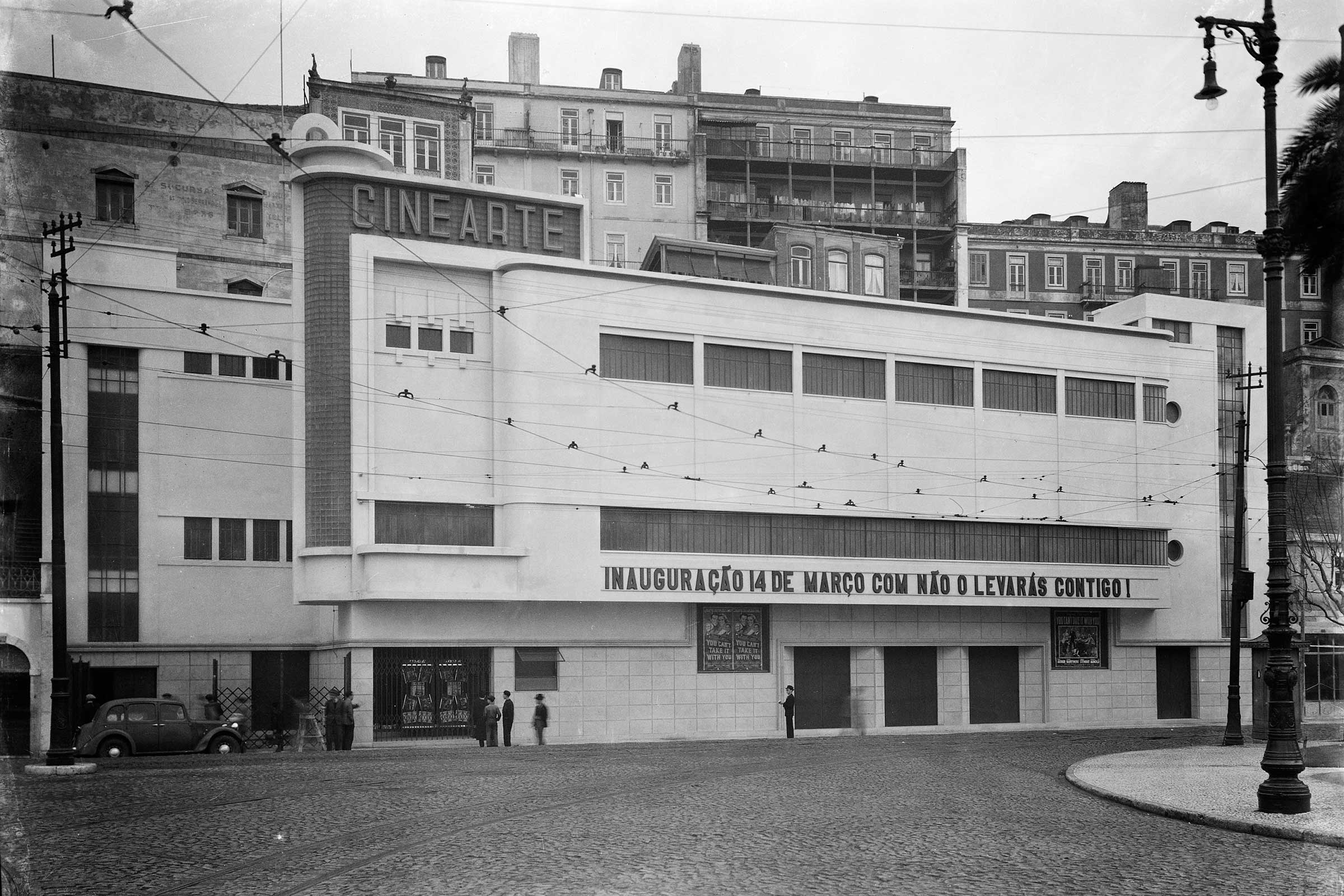
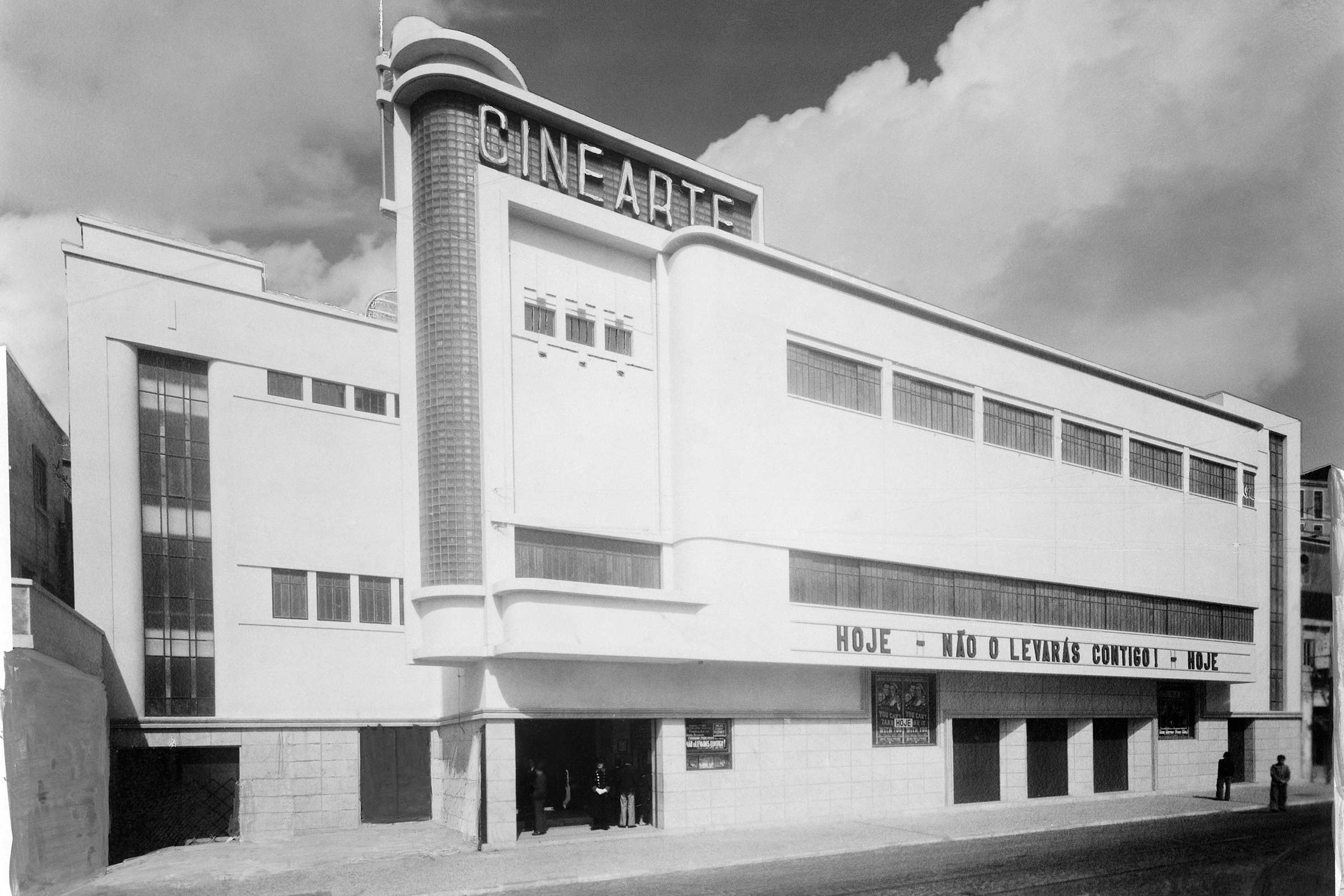
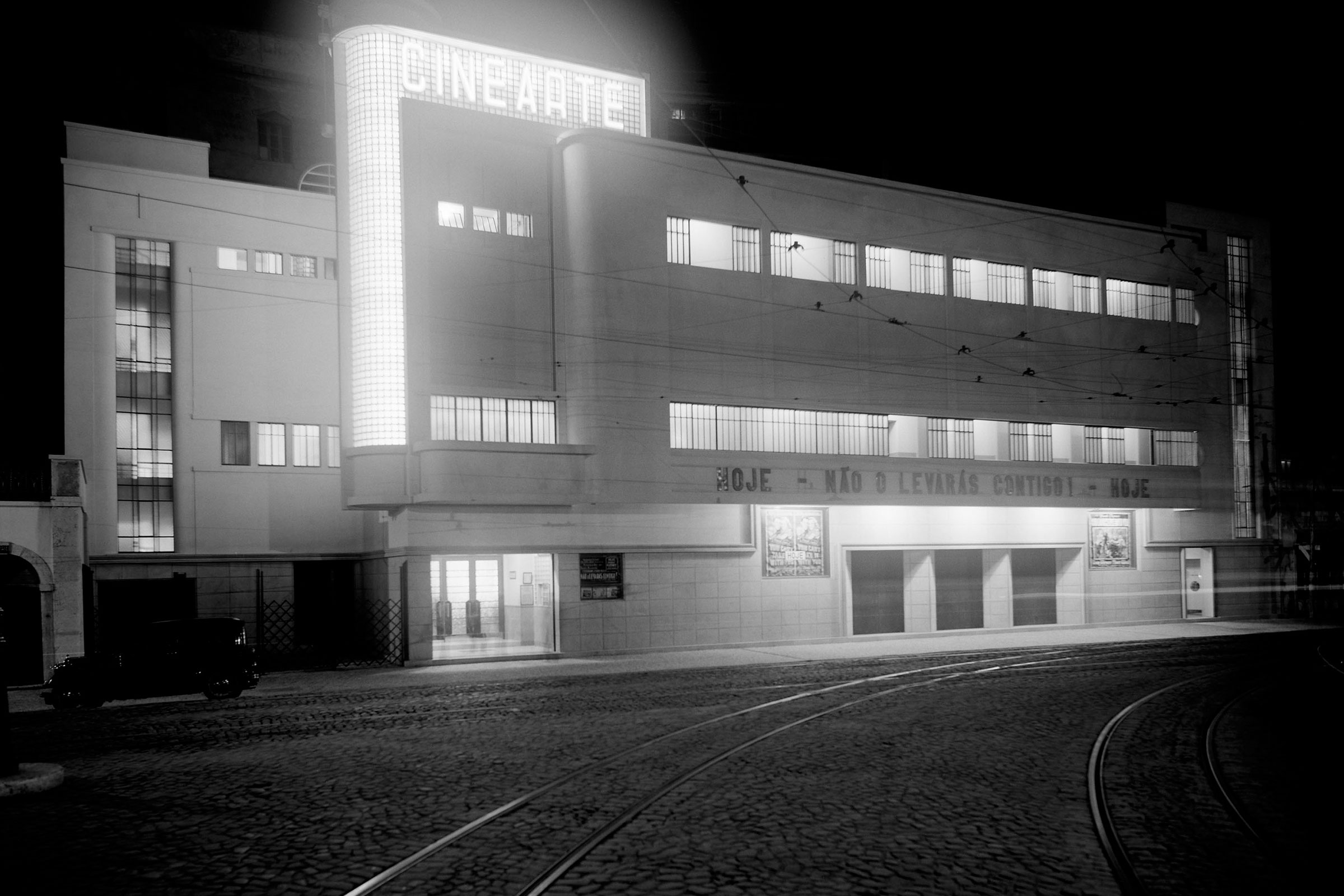
It was in Largo de Santos, where the theatre company A Barraca is today.
Ceased operating in 1981.
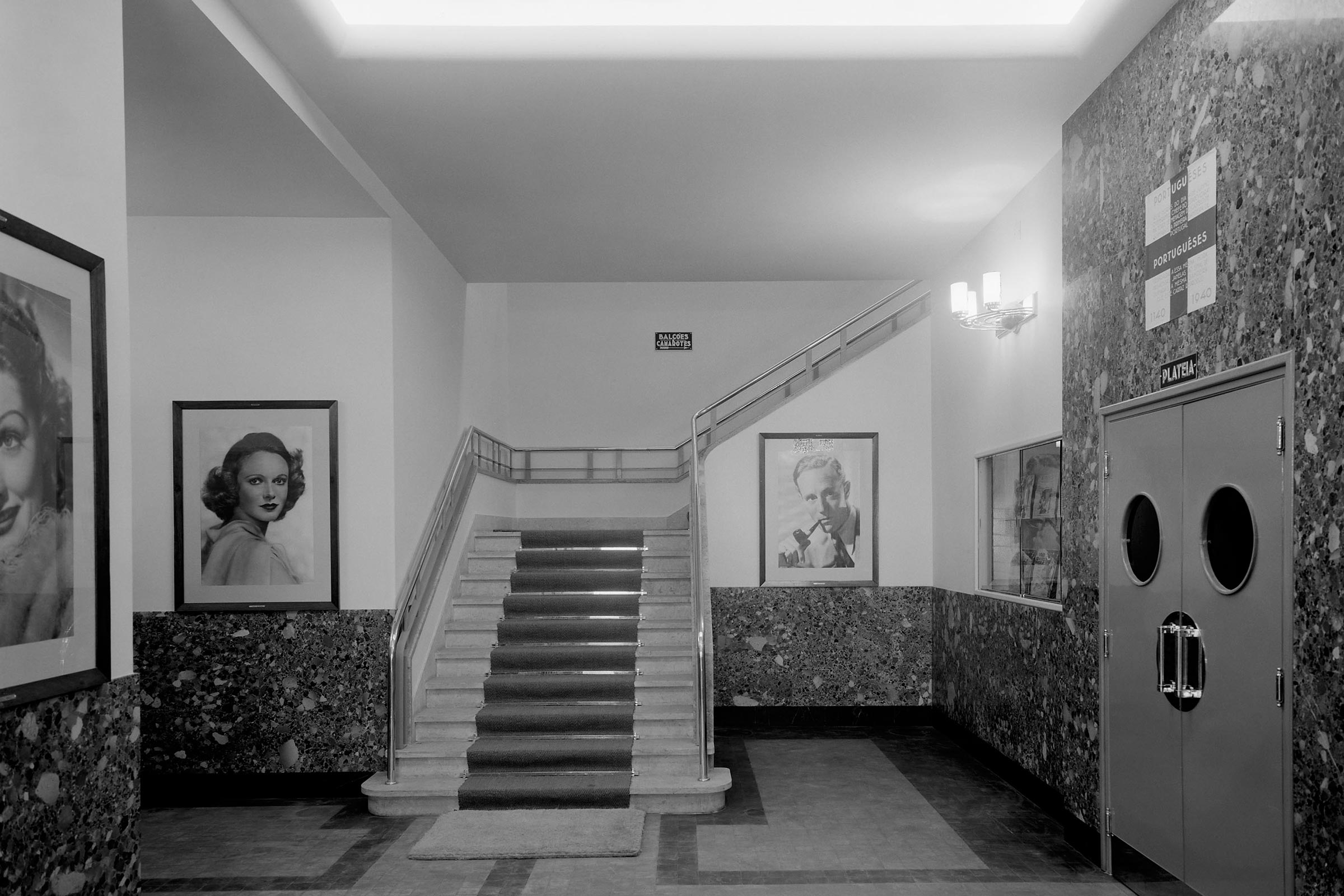
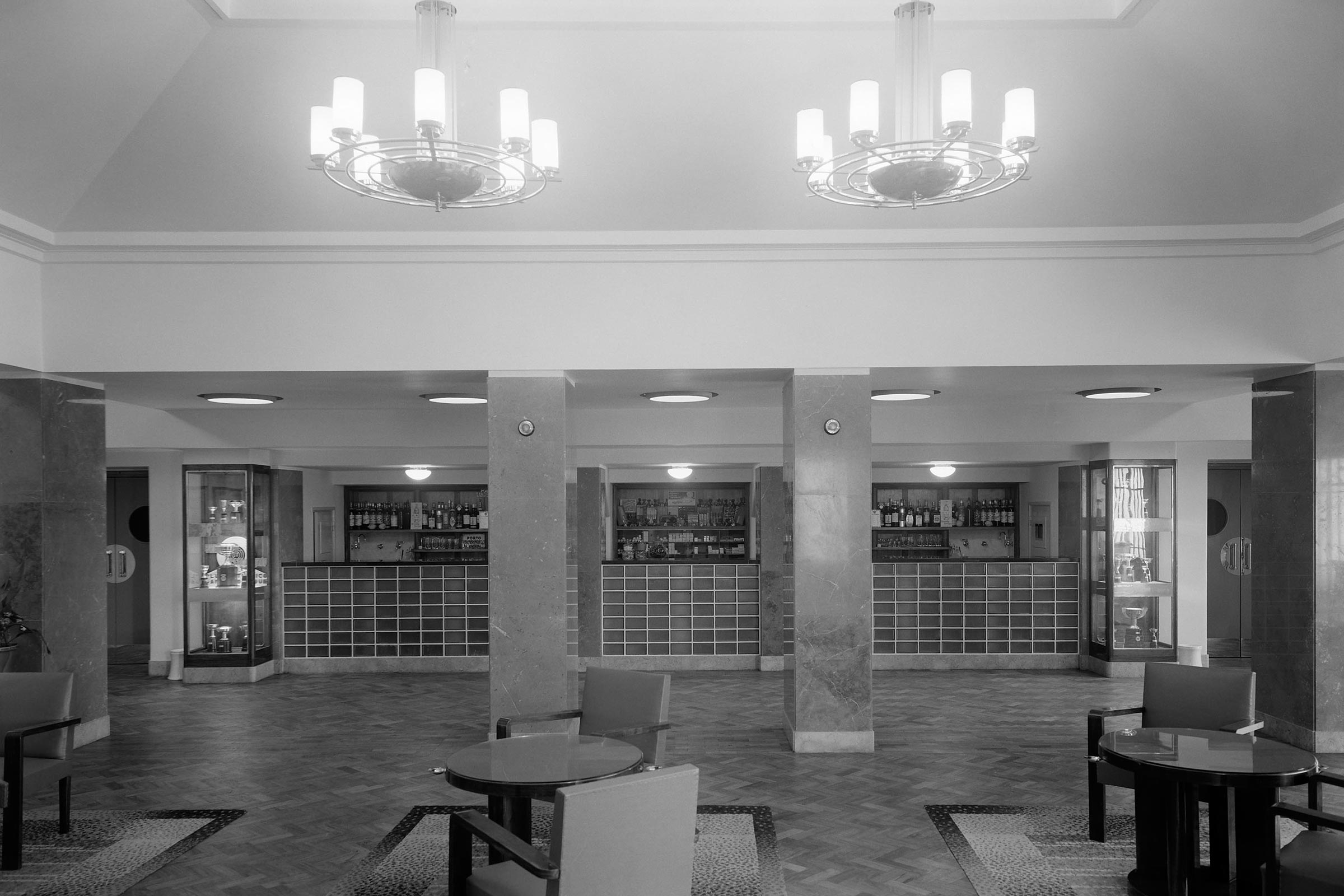
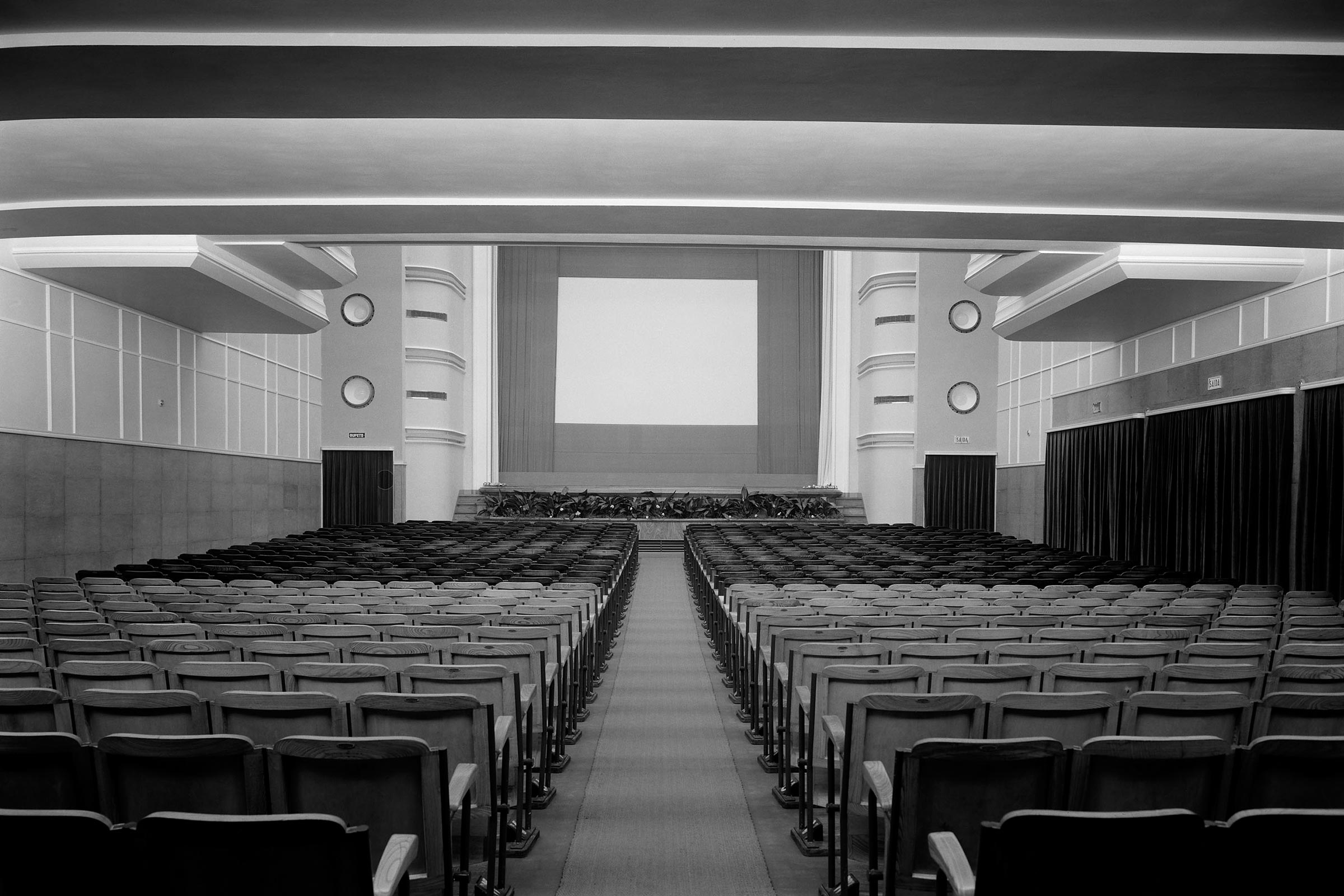
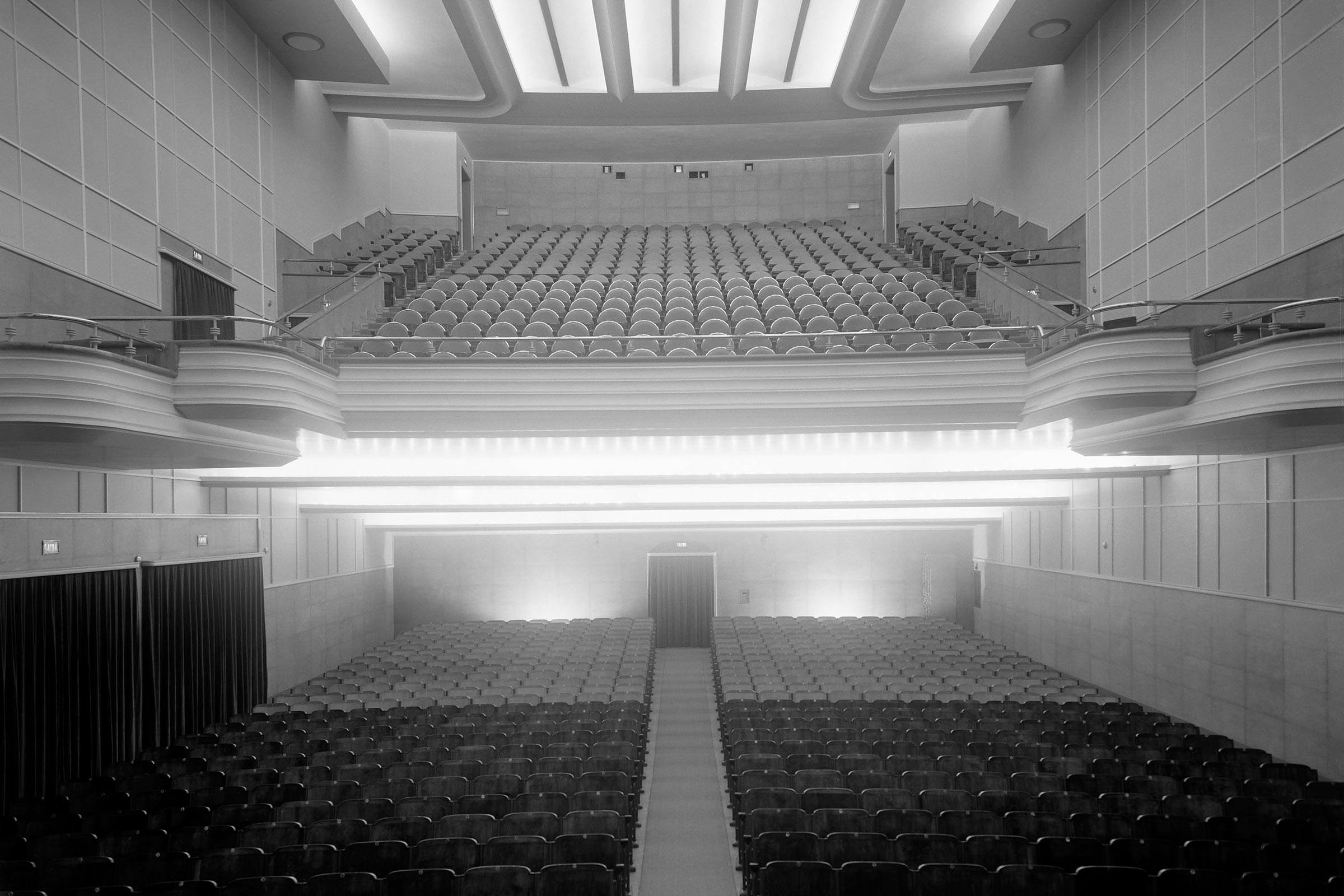
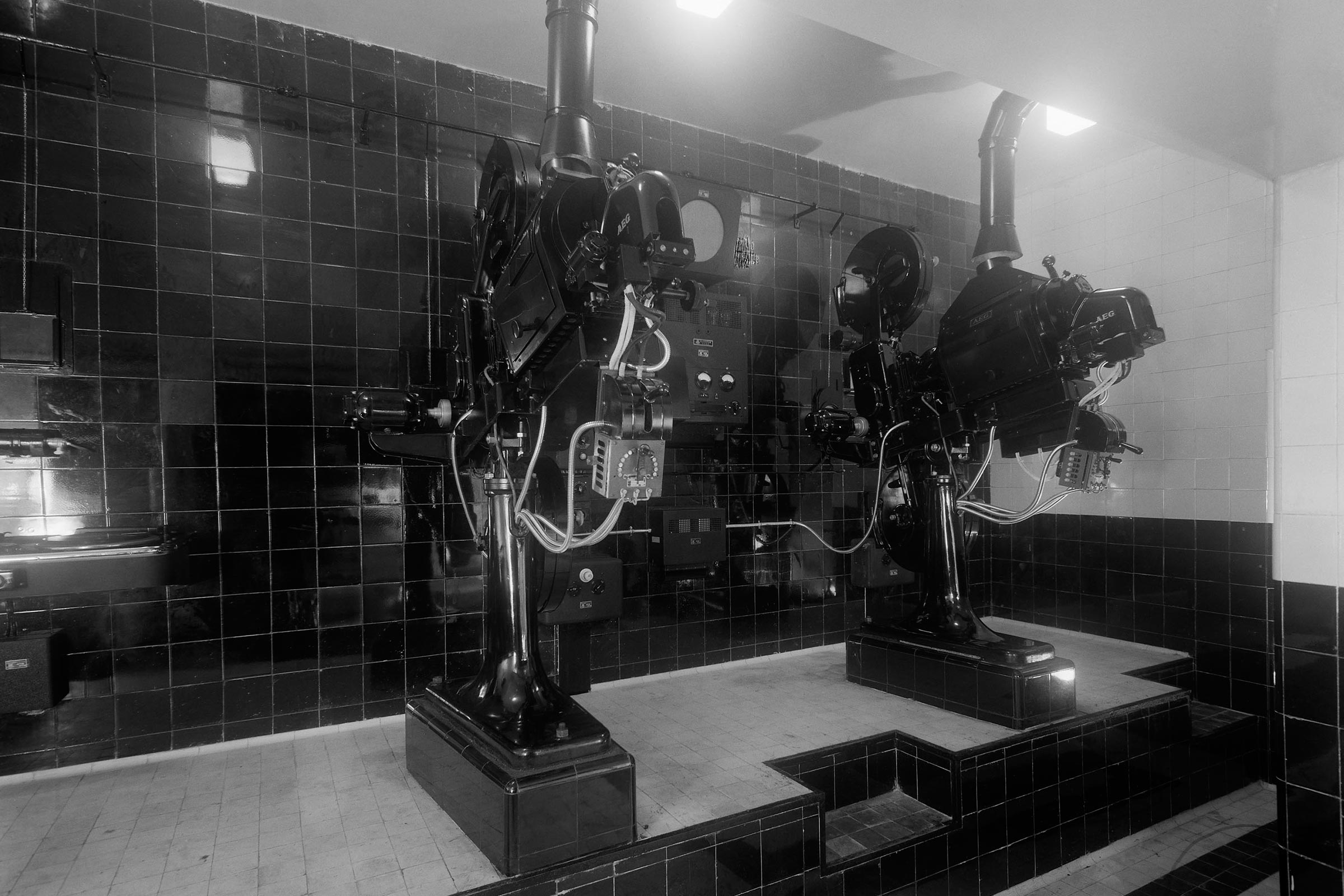
Europa cinema
“In mid-1929, the owner José Dionísio Nobre, intending to build a cinema on a plot of land he owned at Rua Almeida e Sousa, nr. 35, turning into Rua Francisco Metrass, in Campo de Ourique, submitted the necessary request for authorisation to the Inspectorate of Shows, under the plans of the architect Raul Martins, (…) The work was completed by the end of 1930, and the cinema was renamed Europa Cinema.”
— M. Félix Ribeiro in Os mais antigos cinemas de Lisboa. Lisboa : Instituto Português do Cinema, 1978 (page 193)
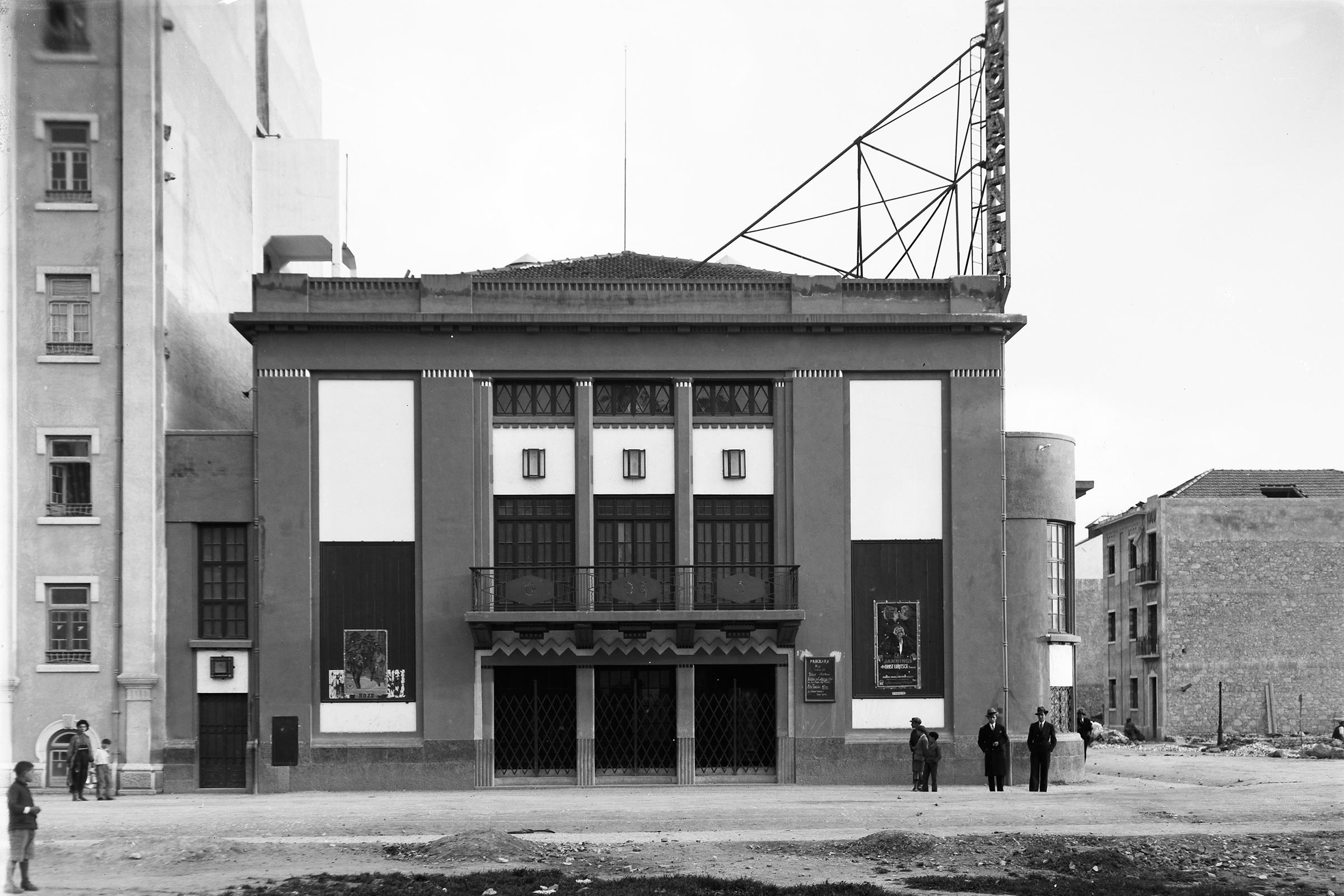
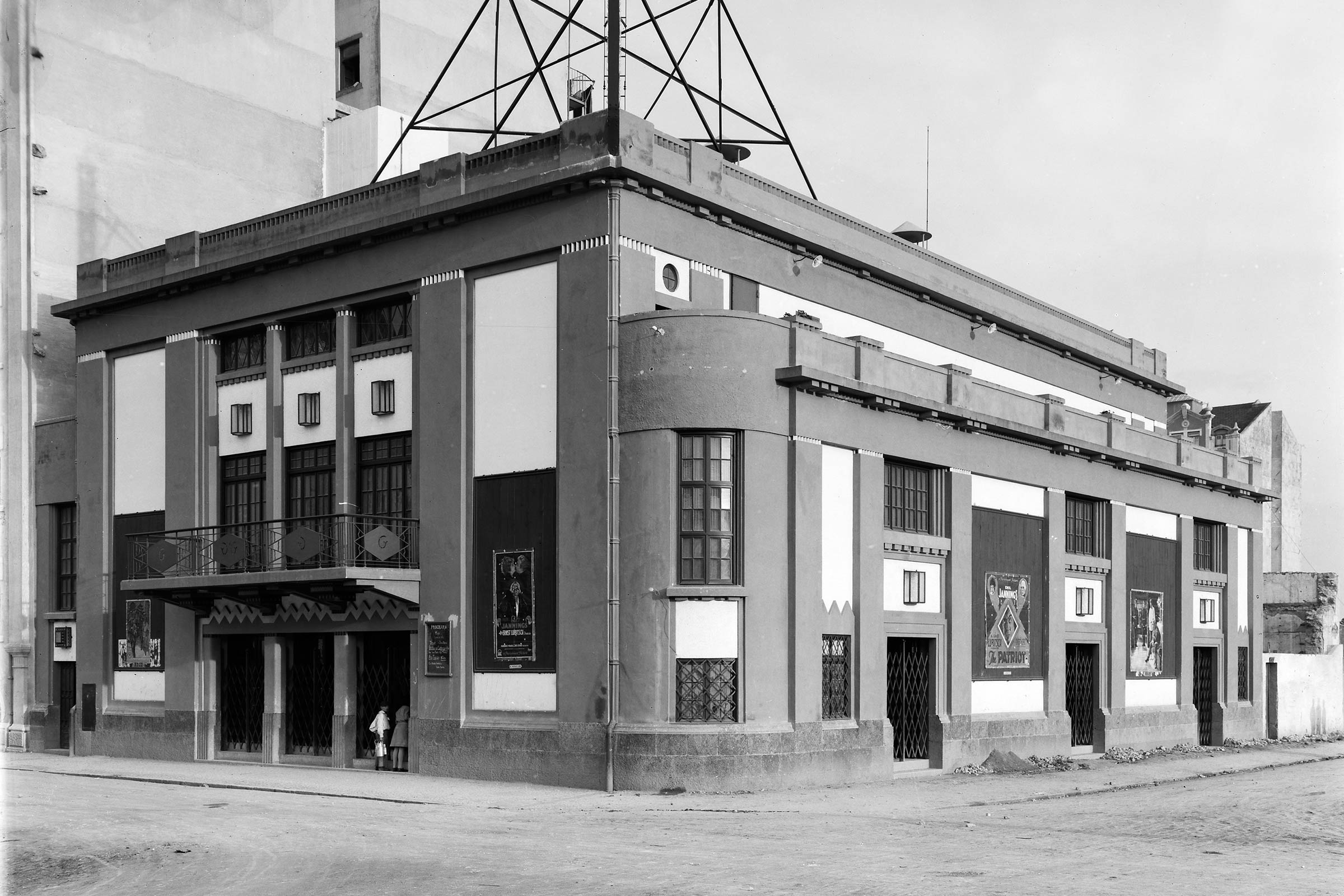
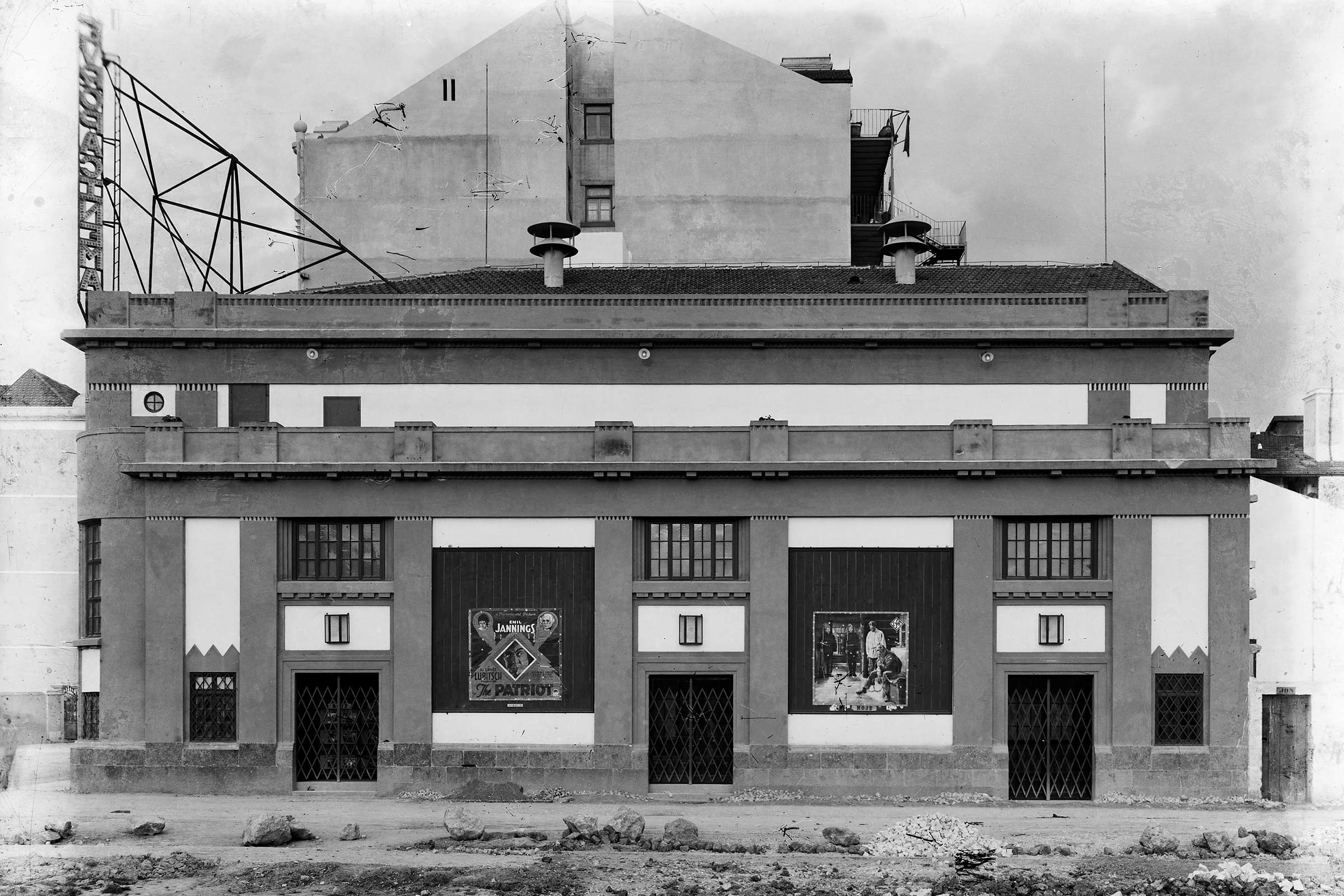
“In this work of a markedly modern character, within the class known as decorative arts, its author, the architect Raul Martins, struggled with the economic question, a factor that has recently greatly harmed architects. (…) However, it appears to us to have a pleasant exterior appearance and inside it is even elegant (…) Here, then, is one of the most interesting and modern entertainment houses that our capital has, based in one of its most populous neighbourhoods.”
— Raul Martins in Arquitectura. Nr. 23 (1932) (pages 119-121)
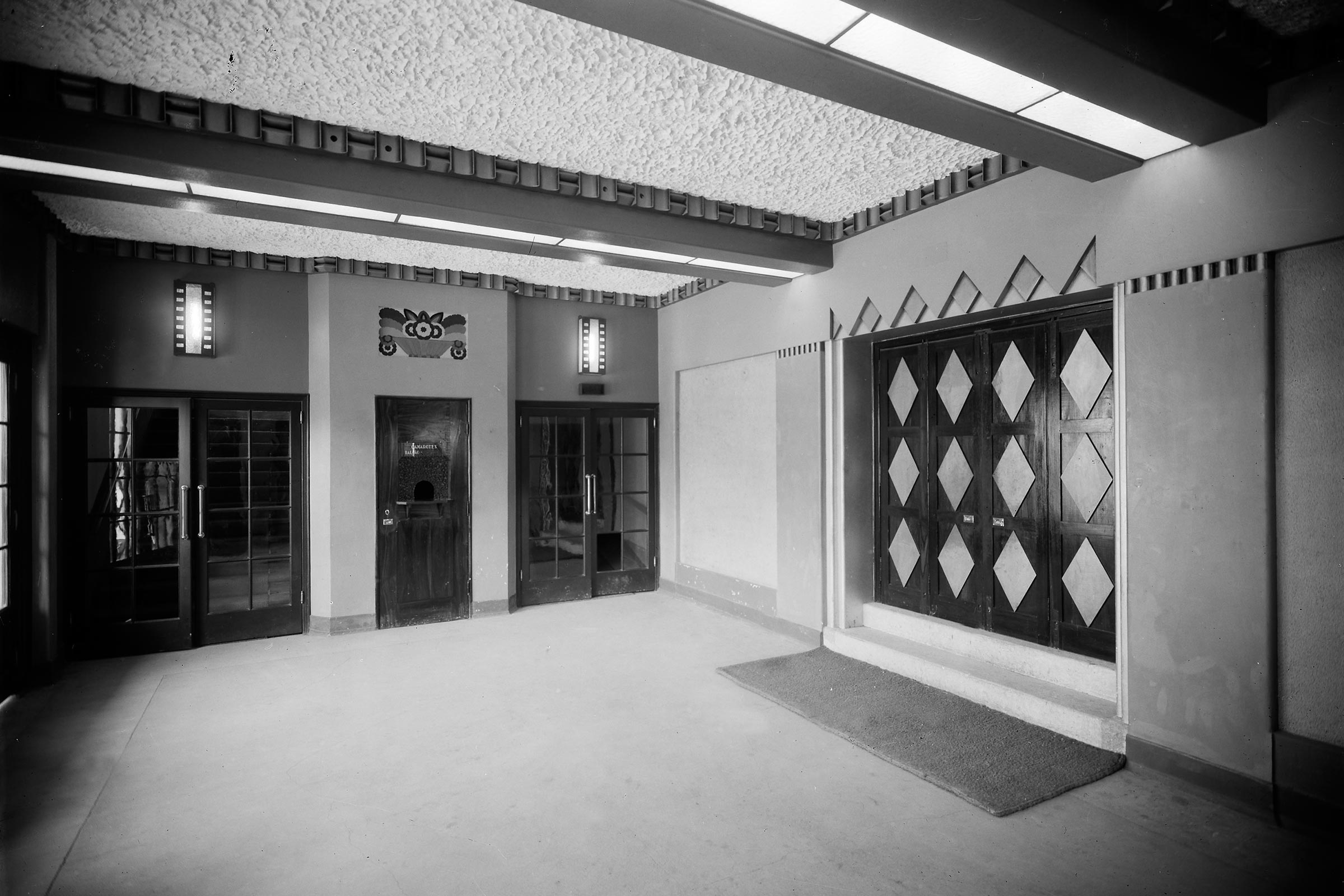
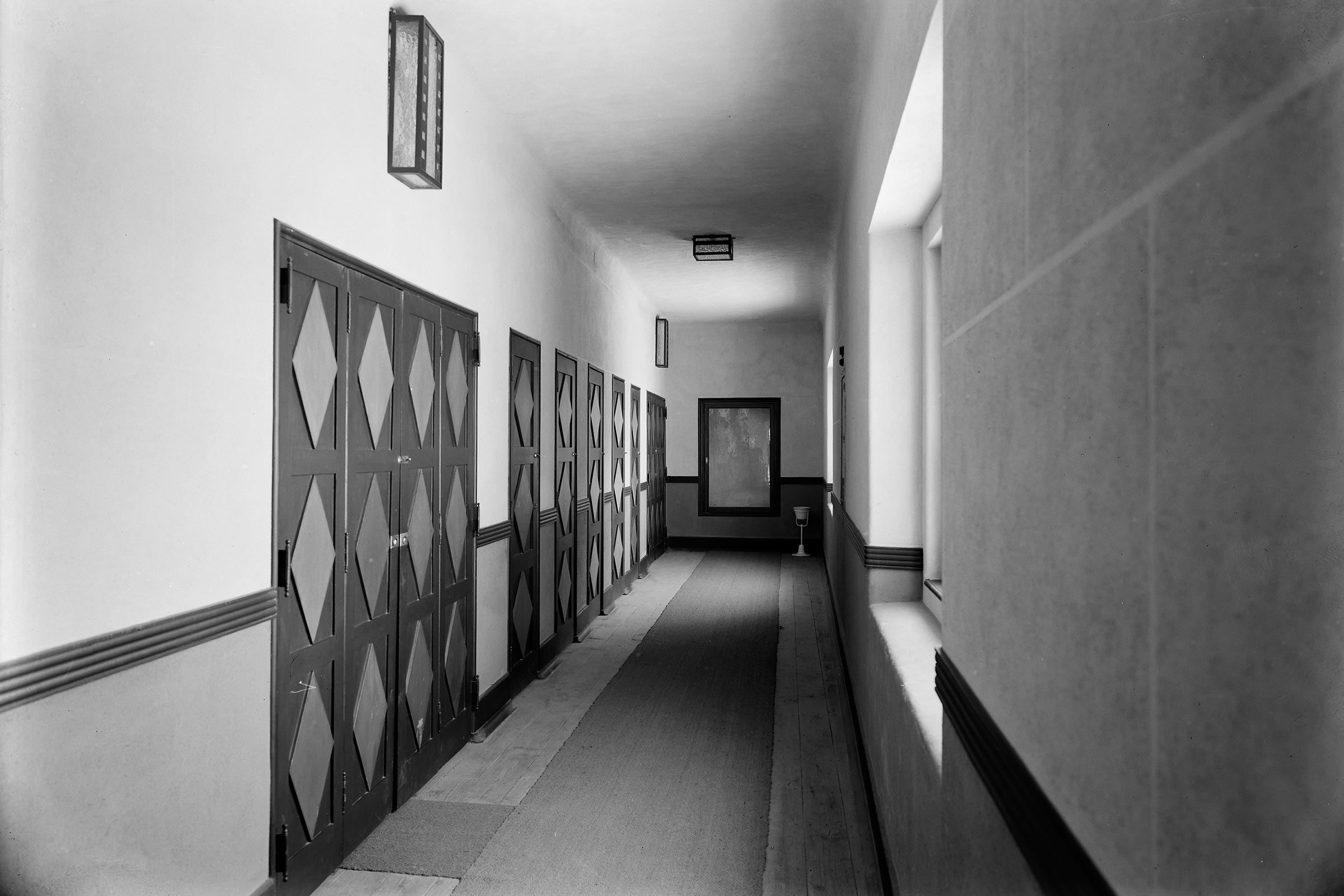
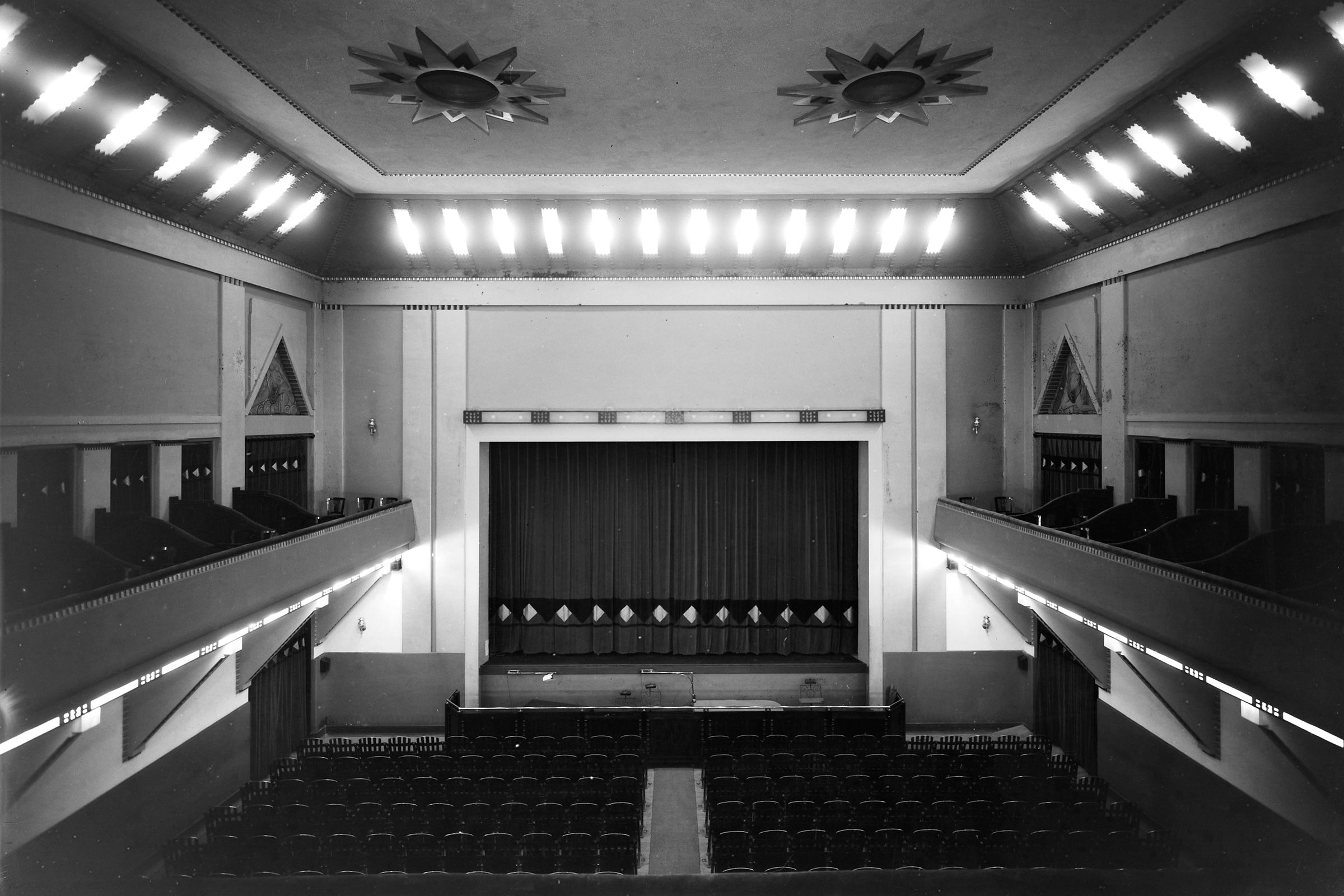
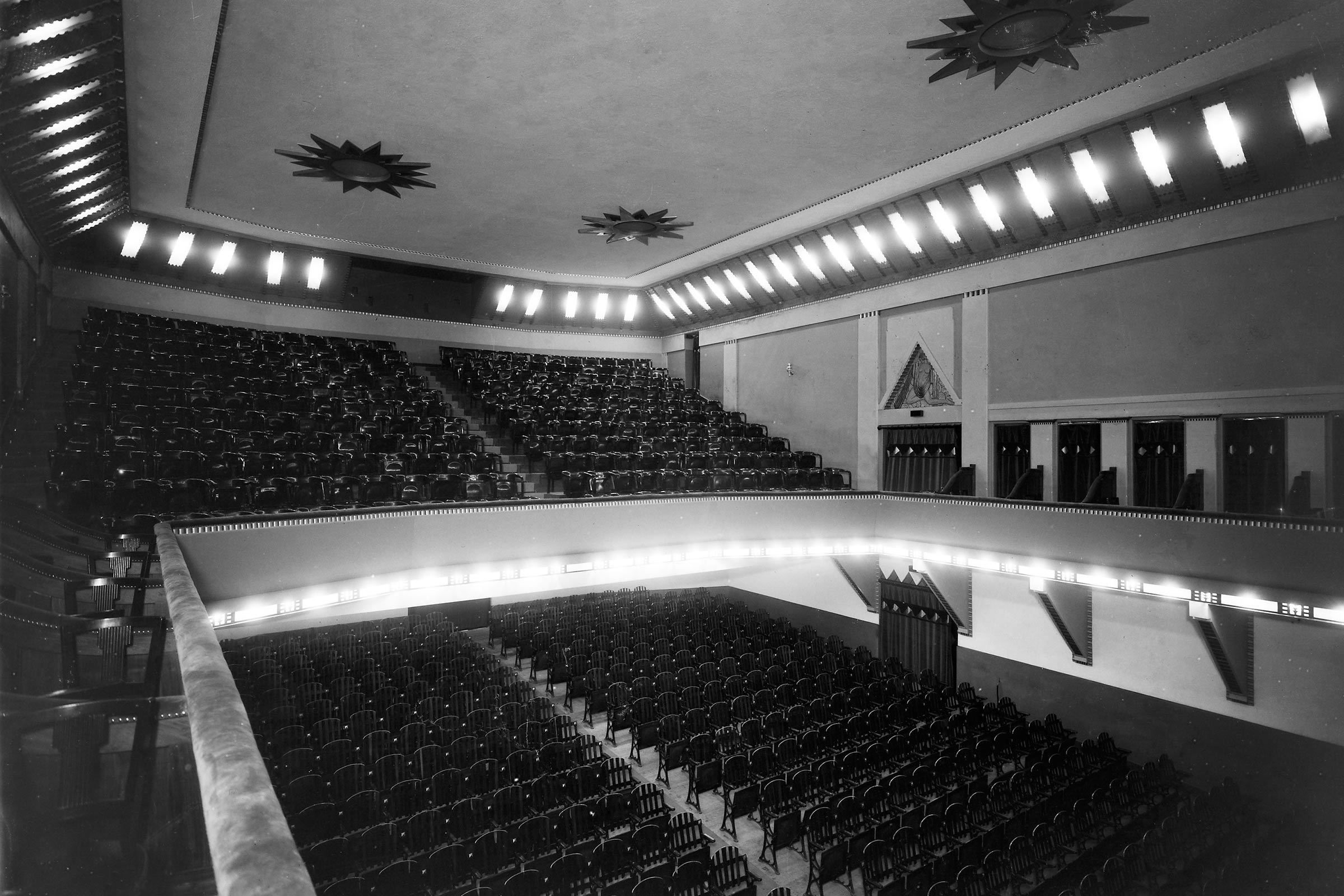
The cinema designed by architect Raul Martins (1892-1934) opened in 1931. It had a capacity for 616 spectators, spread over the building’s three floors, including the theatre, balcony, and boxes.
The property passed from José Dionísio Nobre to João Francisco da Silva in 1936. The new owner decided to refurbish the property and entrusted the restructuring to the architect José Carlos Silva. The remodelling changes the building’s interiors and façade.
The building was demolished in 1957 and, in its place, the cinema designed by Carlos Antero Ferreira (b. 1932) was built in 1958.
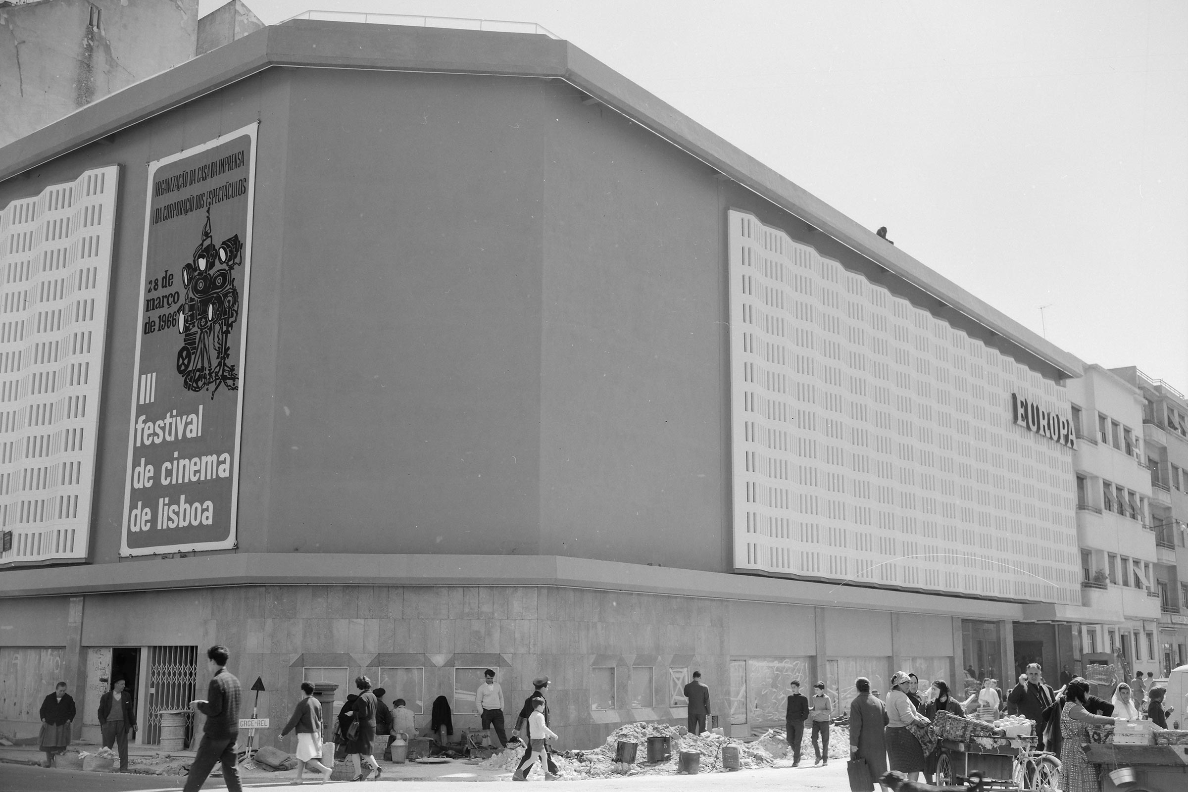
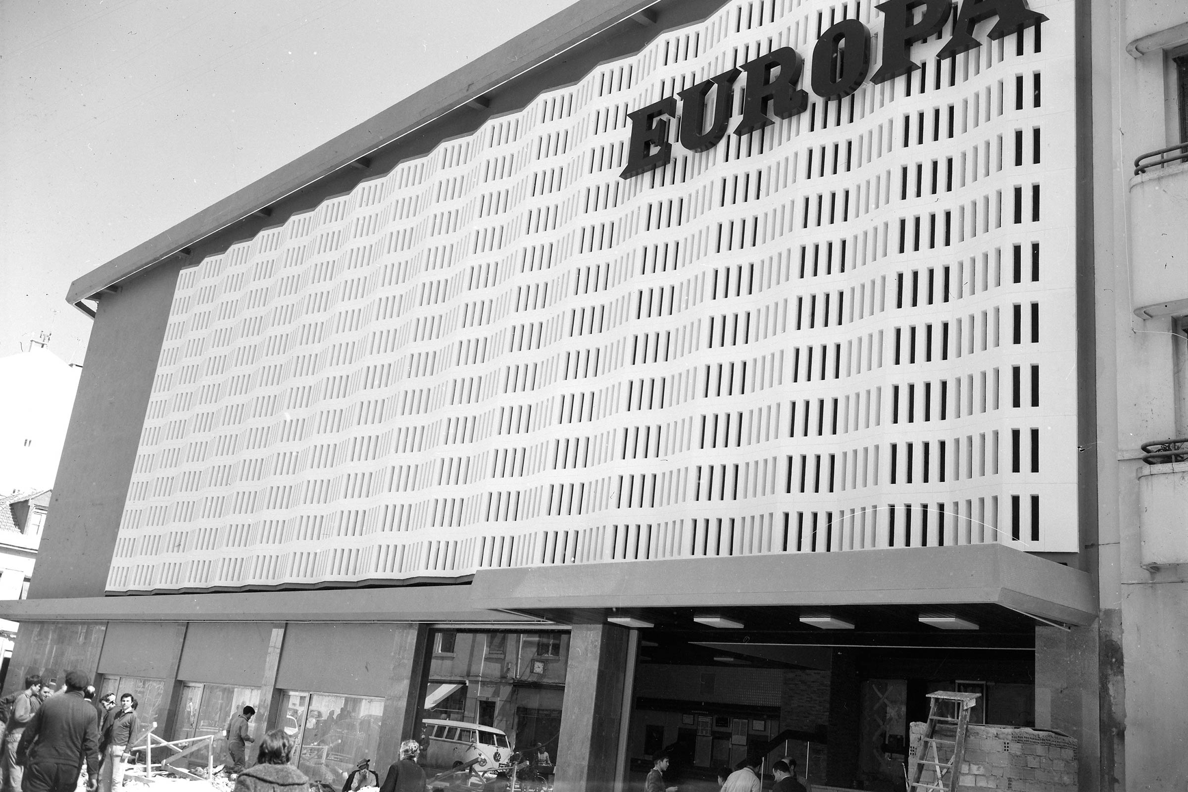
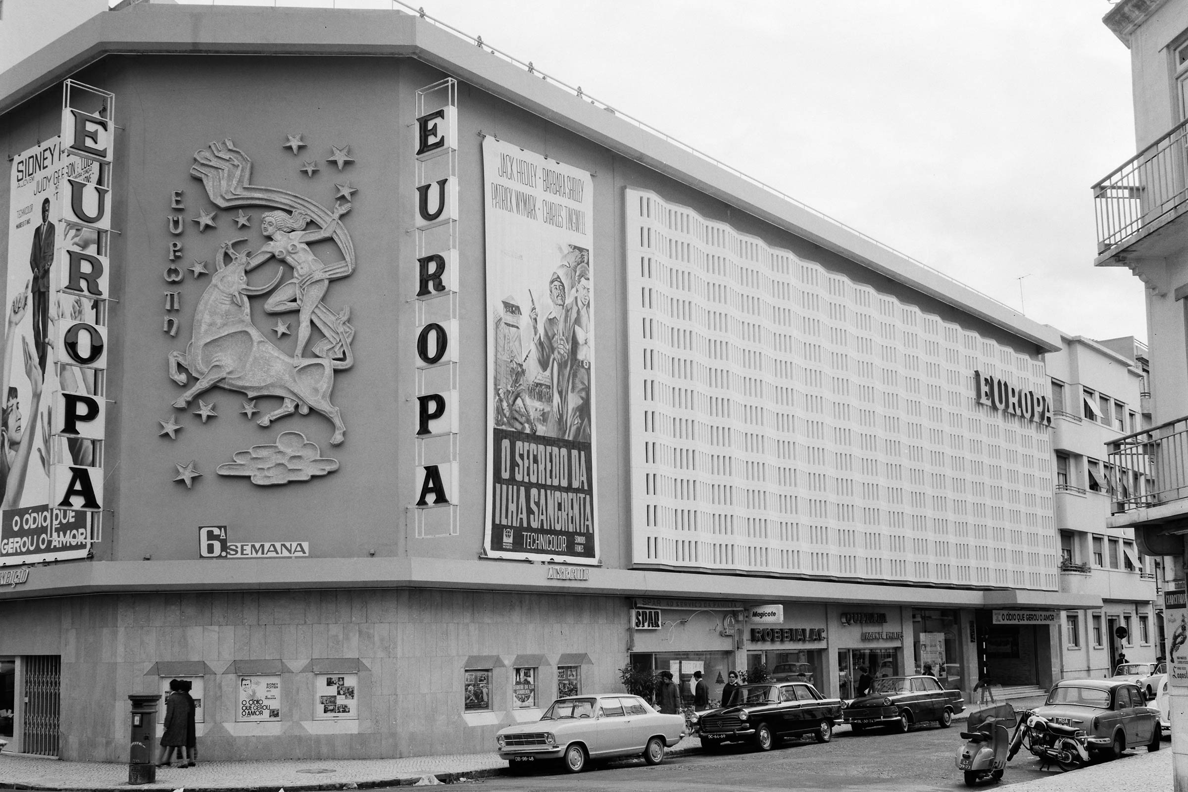
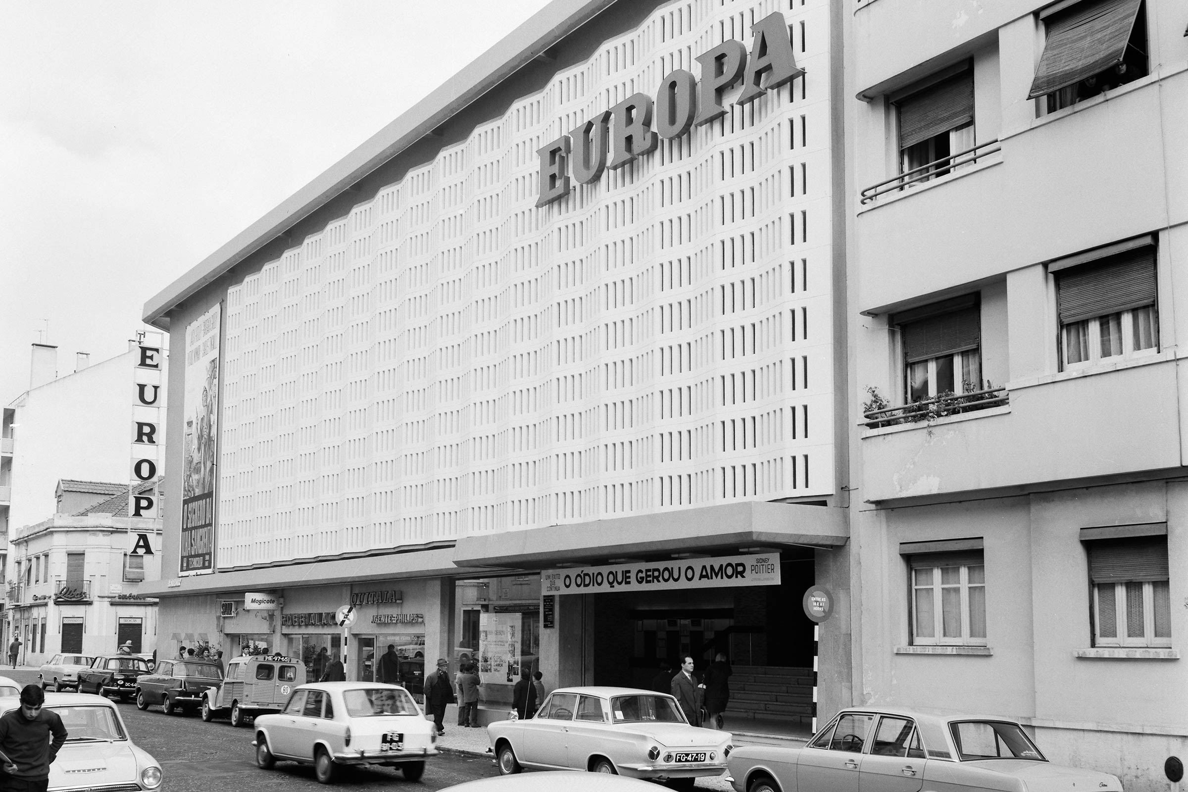
Rodrigues Lima (1909-1979) also made improvements to the lounge in 1965 and modifications to the bar and atrium, which received a tile panel by Fred Kradolfer (1903-1968).
The cinema ceased operating in 1981.
In 2017, the Cinema Europa Library/Cultural Centre was installed in the building.
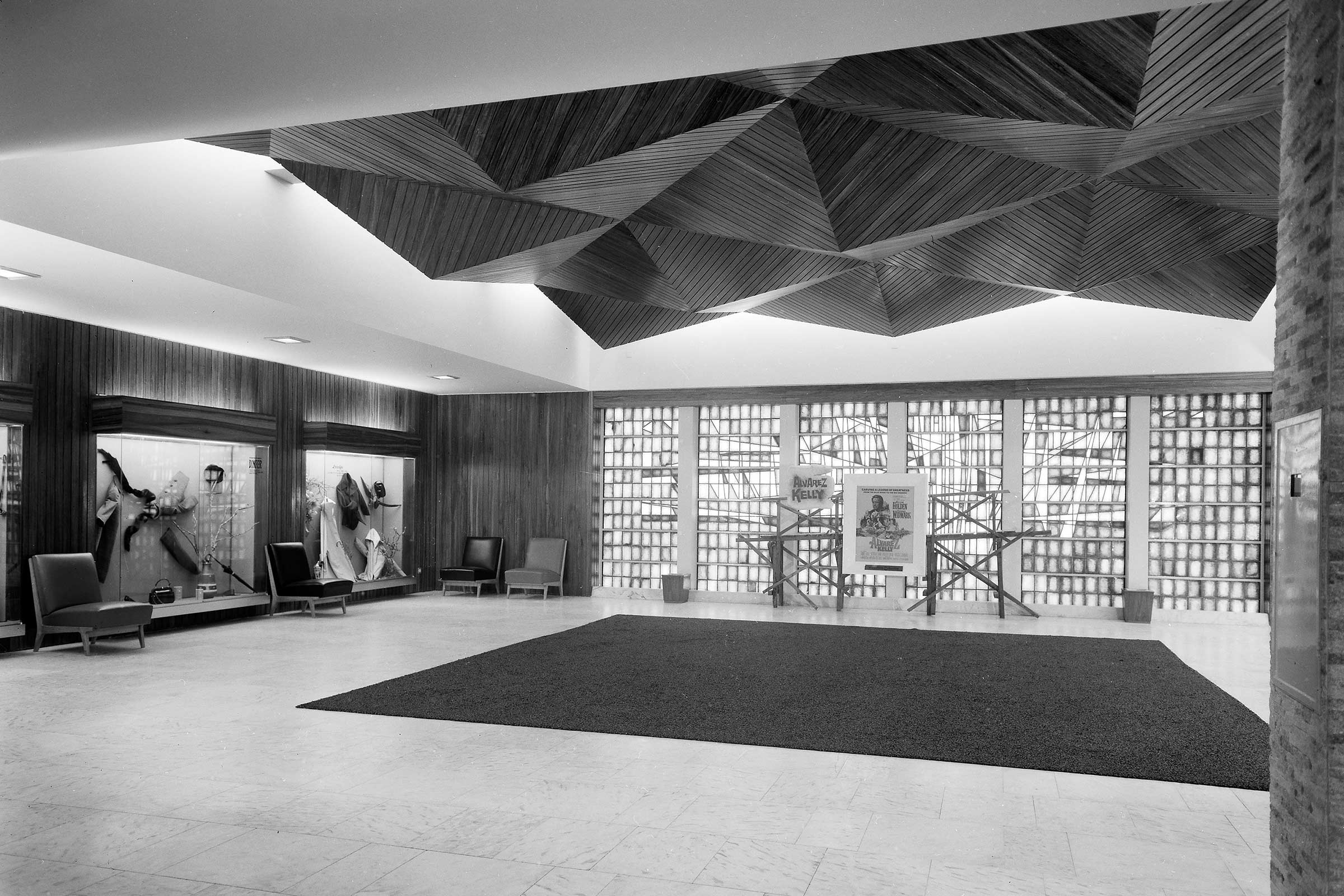
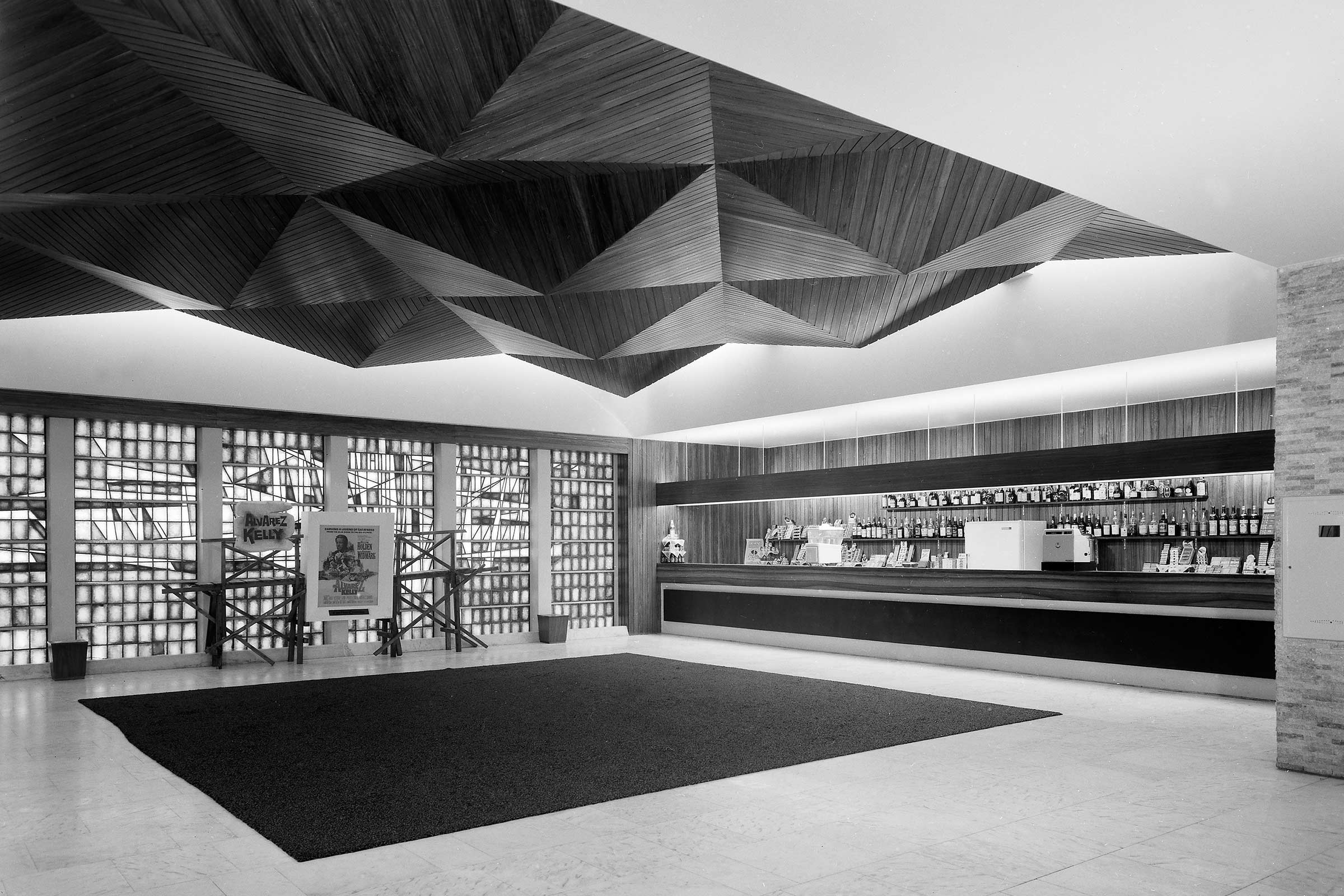
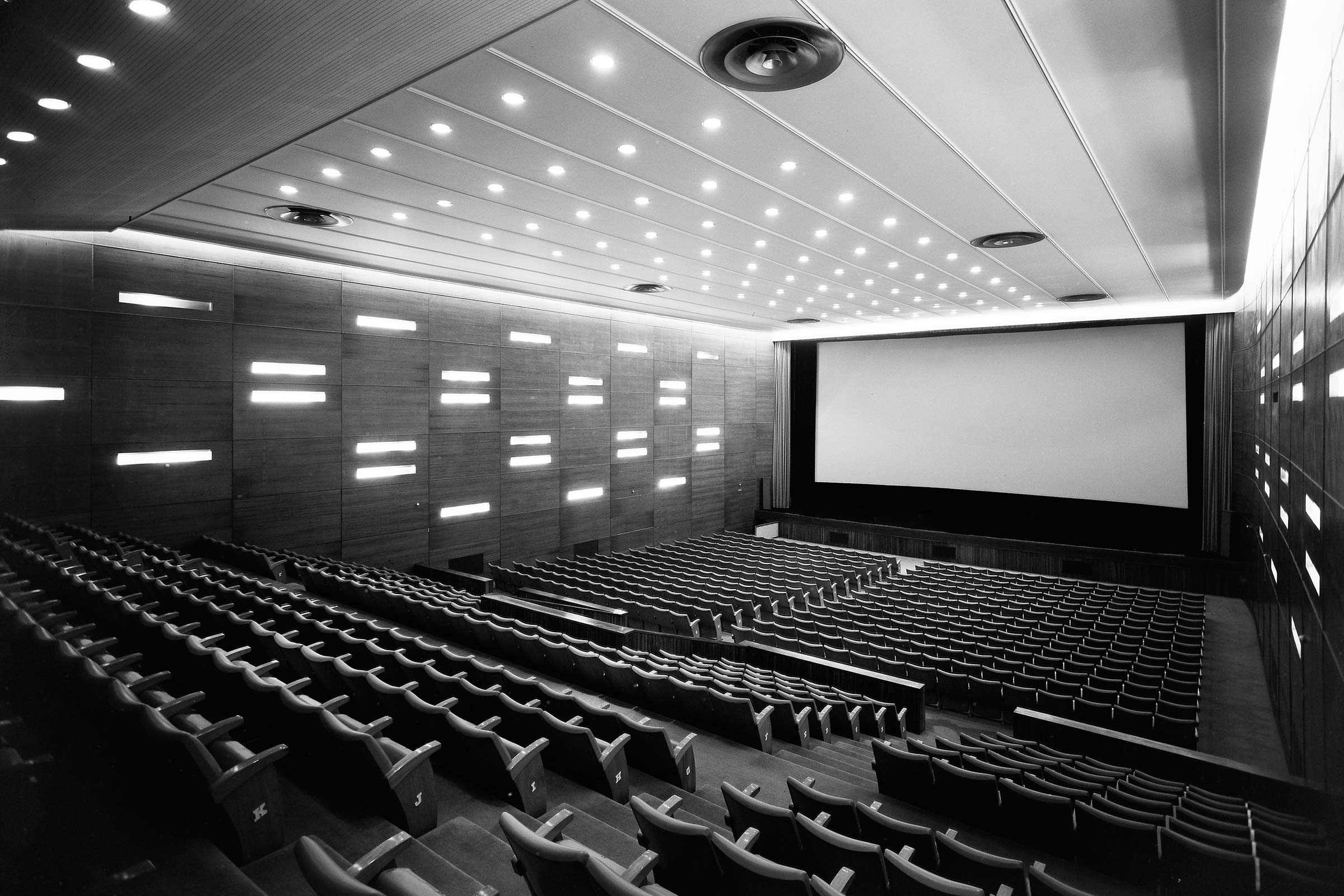
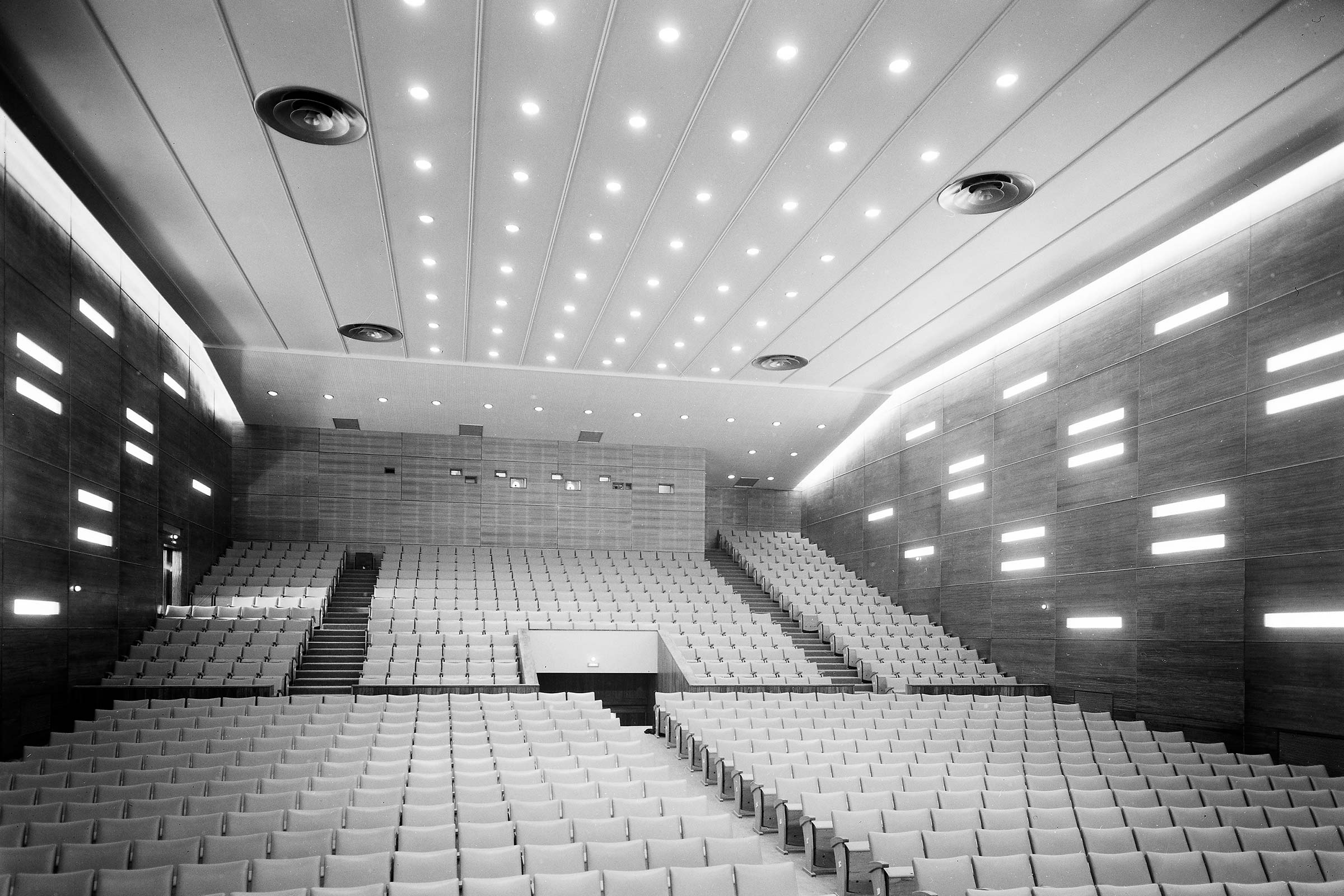
Império cinema
Designed and built between 1948 and 1952, the Império cinema was designed by architects António Varela (1902-1962), Cassiano Branco (1897-1970), Frederico George (1915-1994) and Raul Chorão Ramalho (1914-2002).
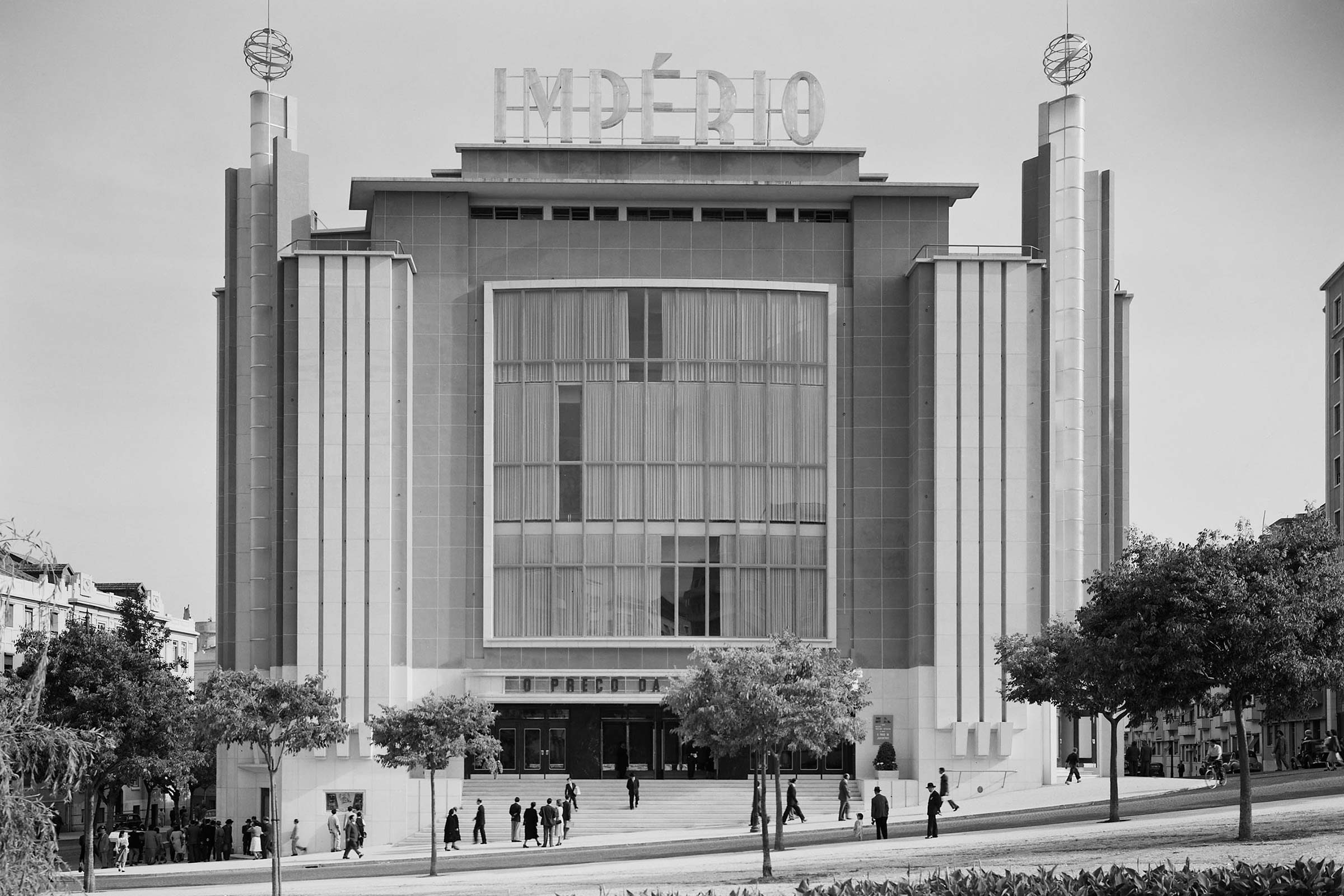
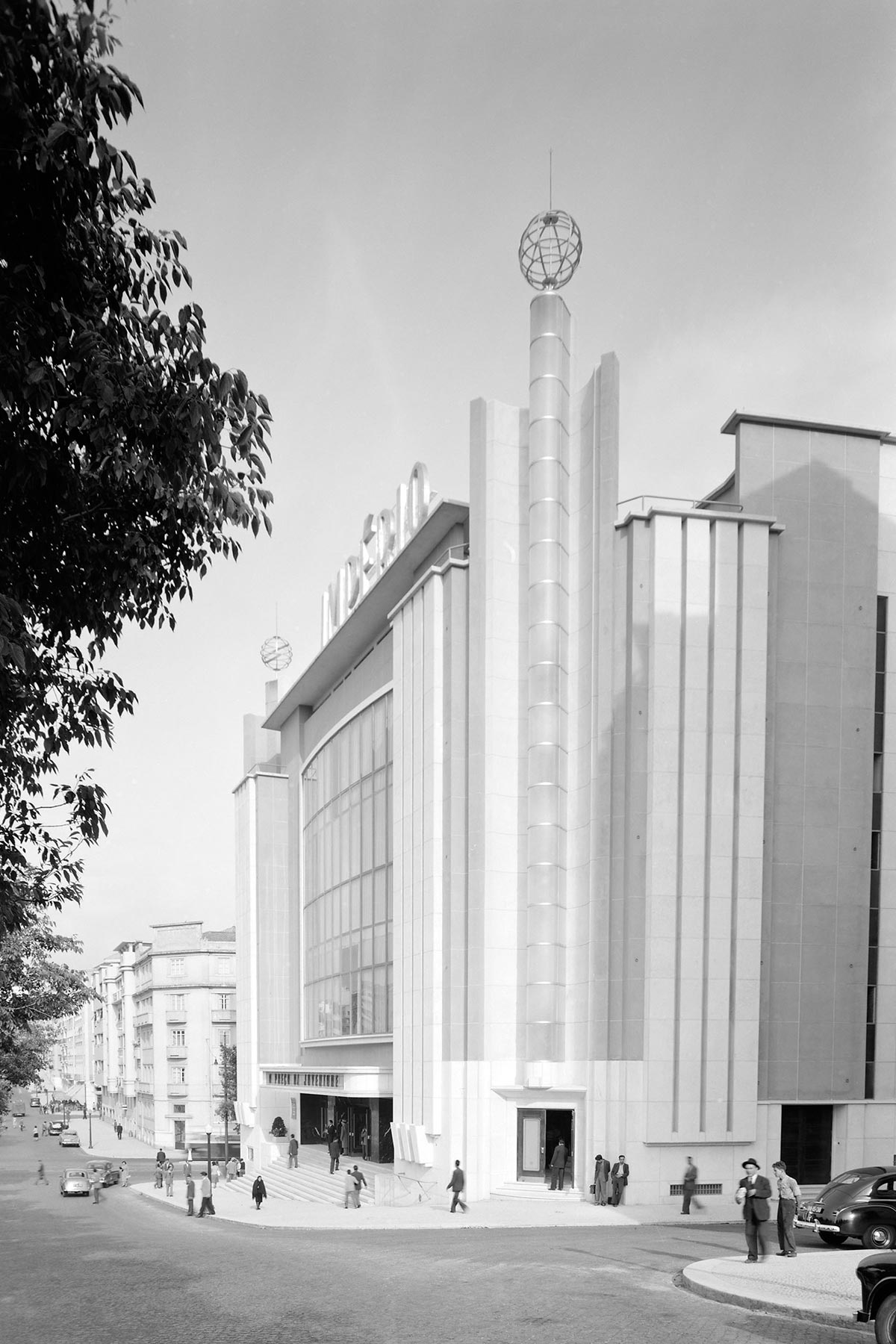
The site chosen for its construction was a plot of land at the confluence of Avenida Almirante Reis and Alameda D. Afonso Henriques.
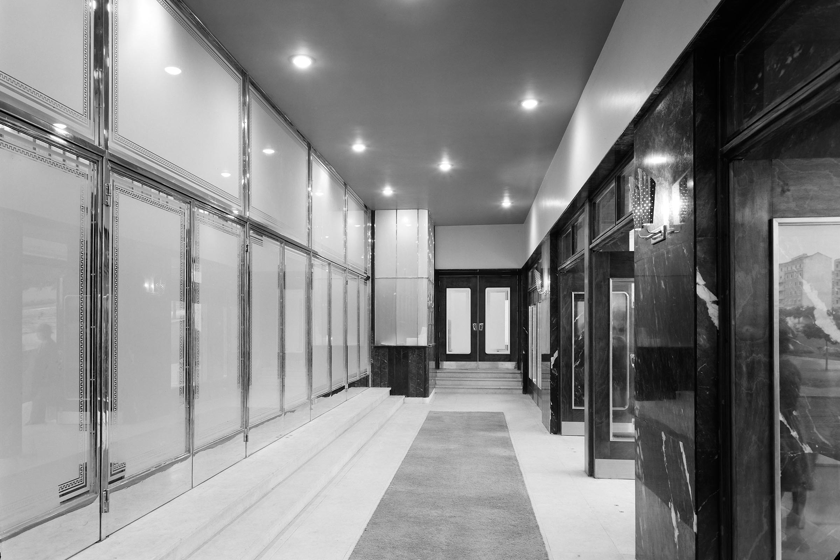
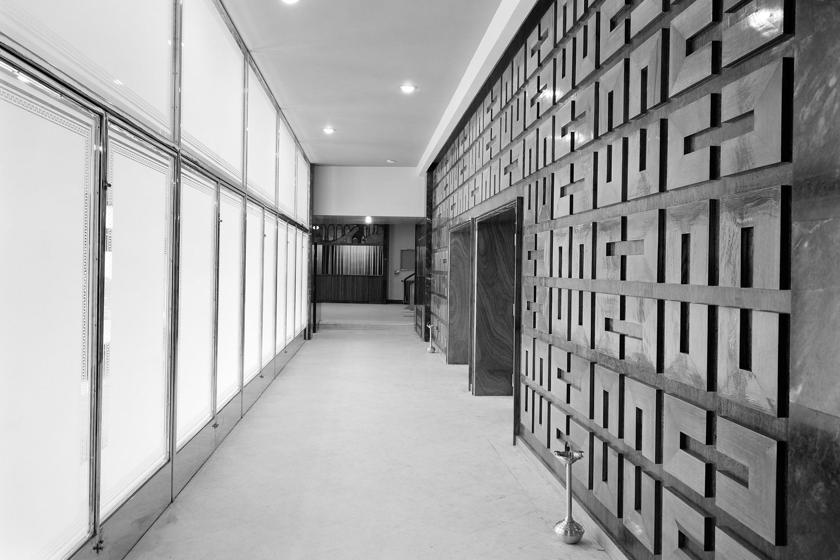
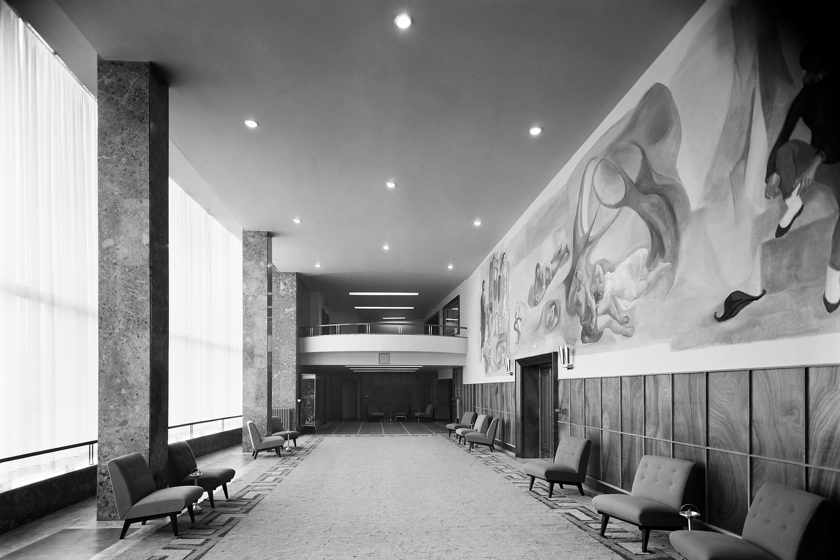
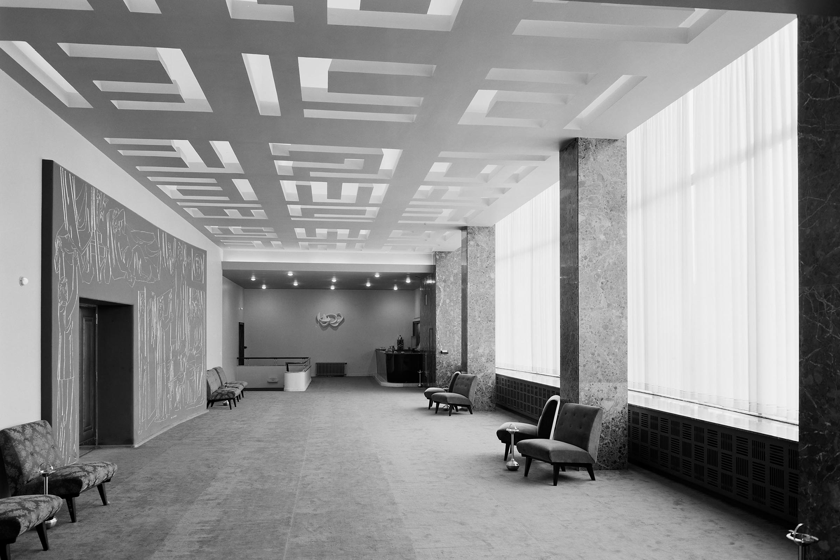
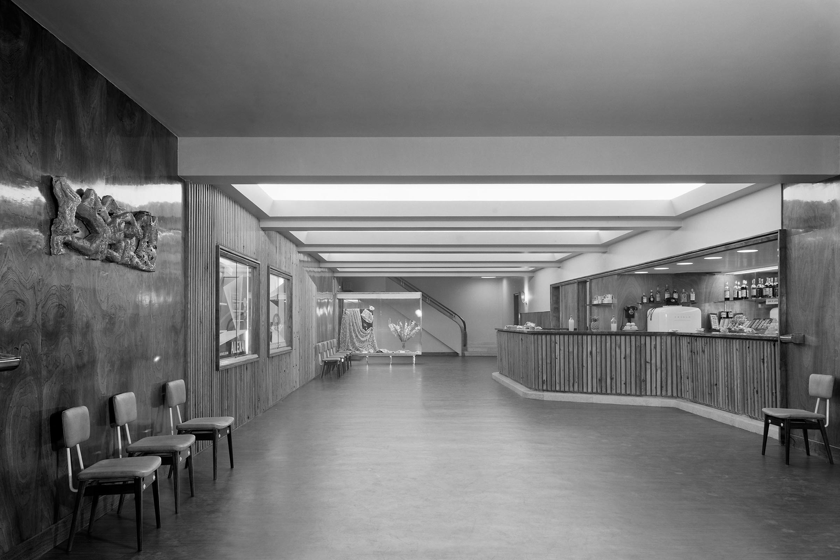
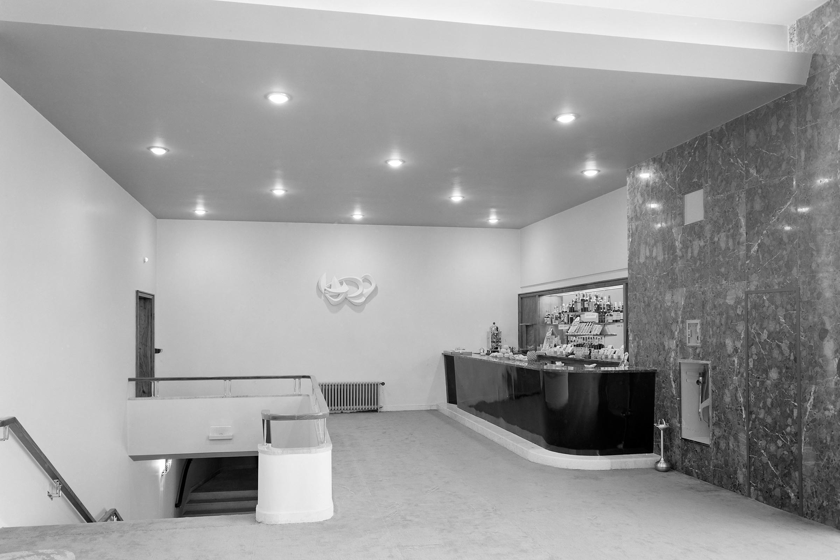
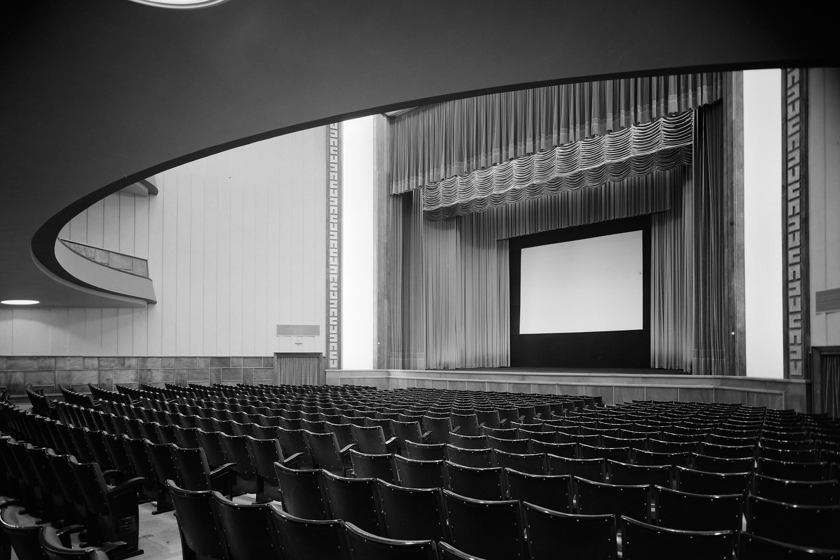
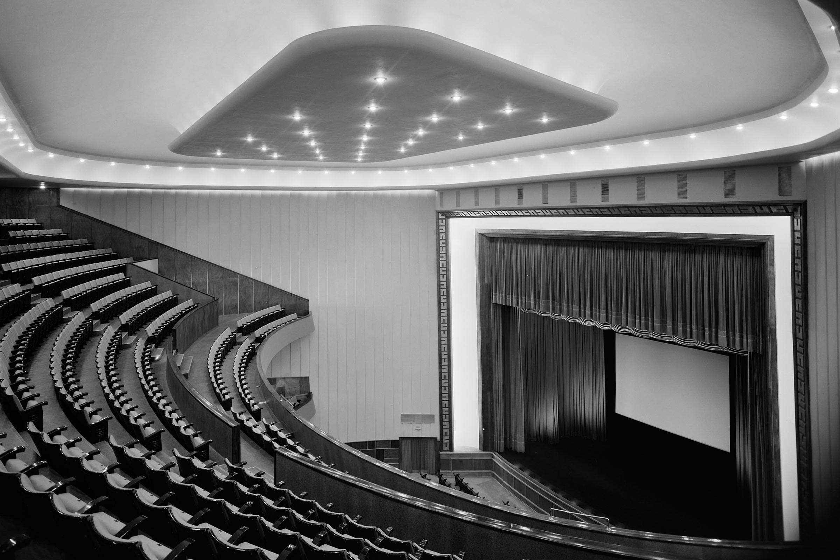
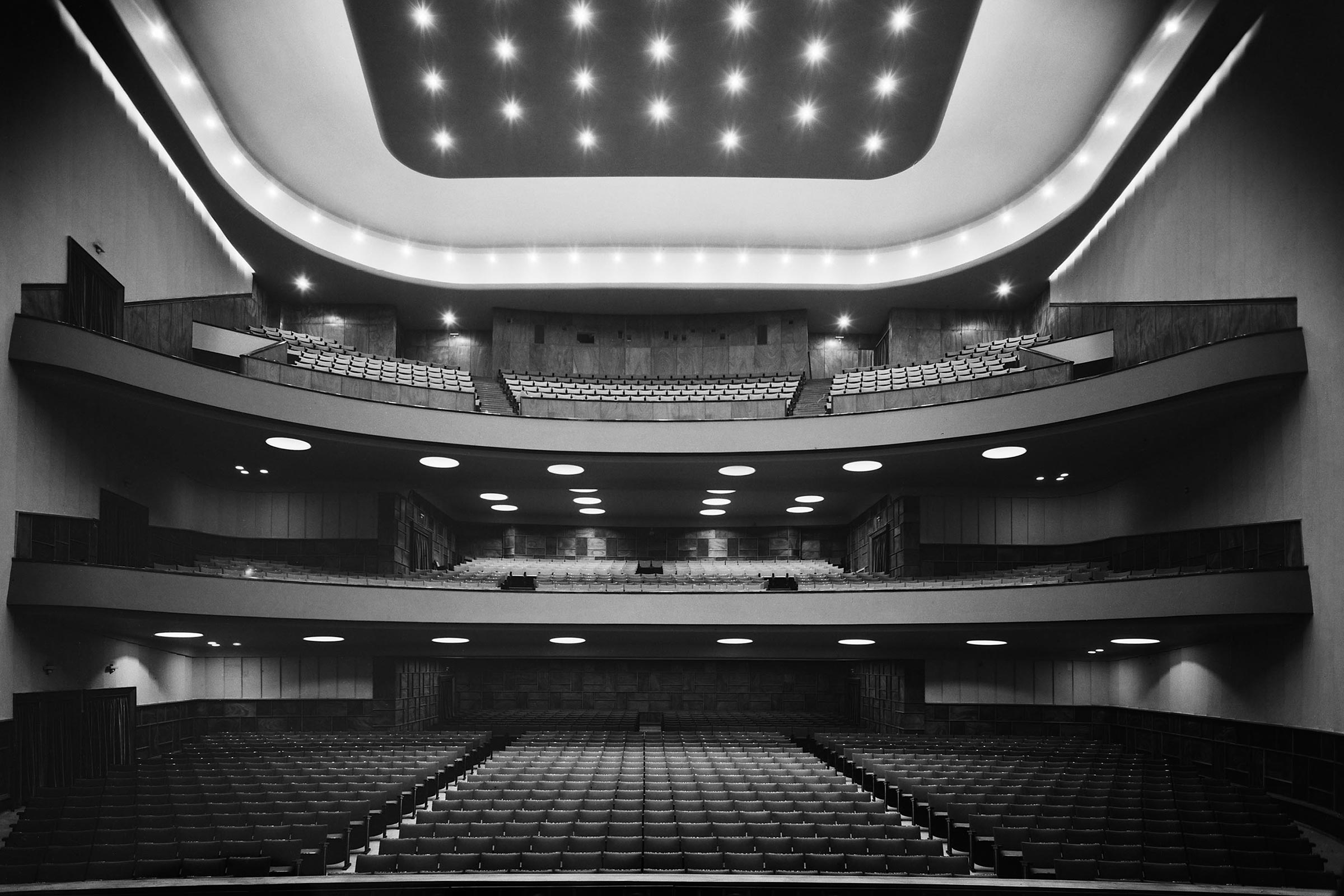
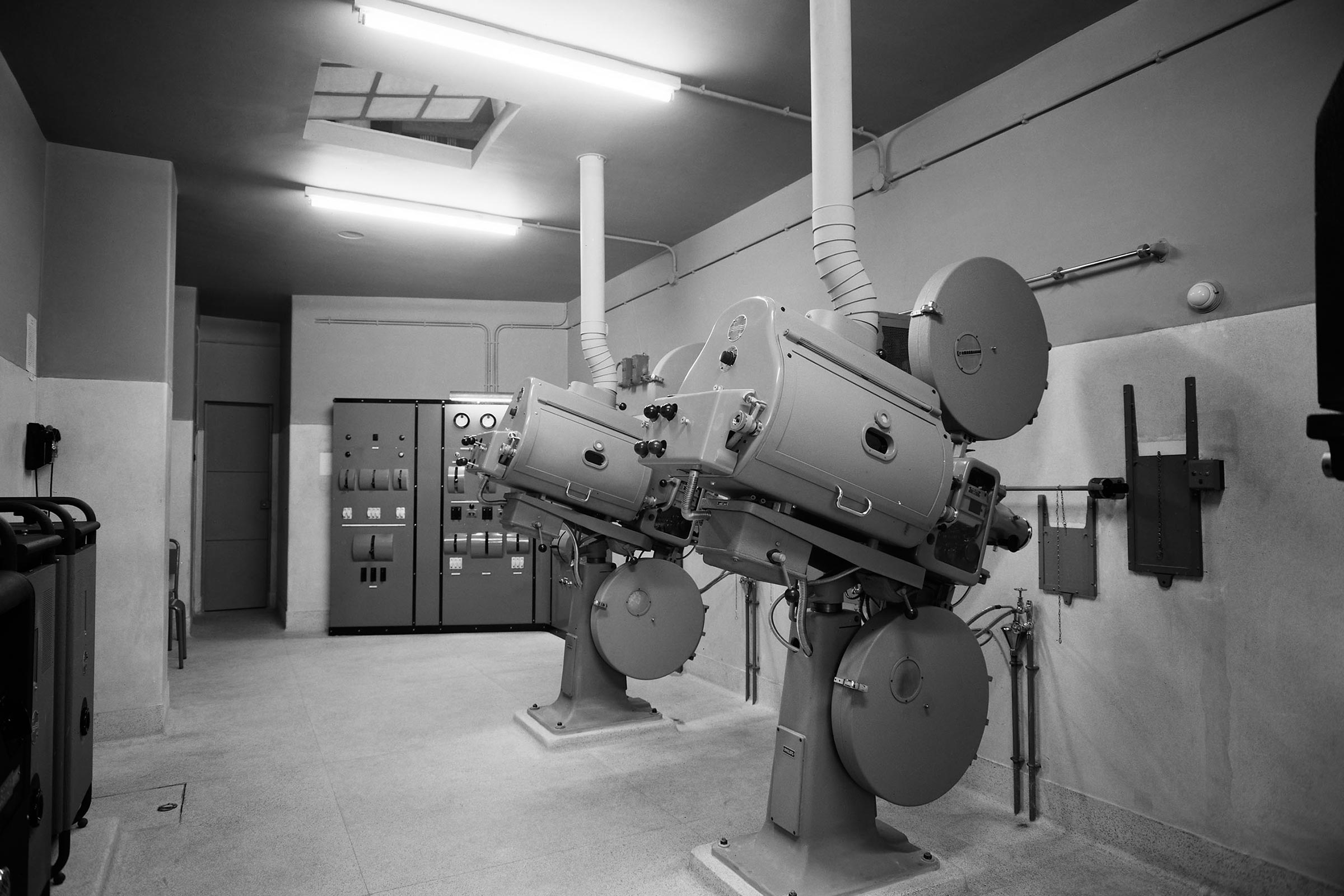
A monumental building, it had a room that served as both a cinema and a theatre. It ceased operating in 1983, but the Império café, which opened in 1955, continued to function in the building.
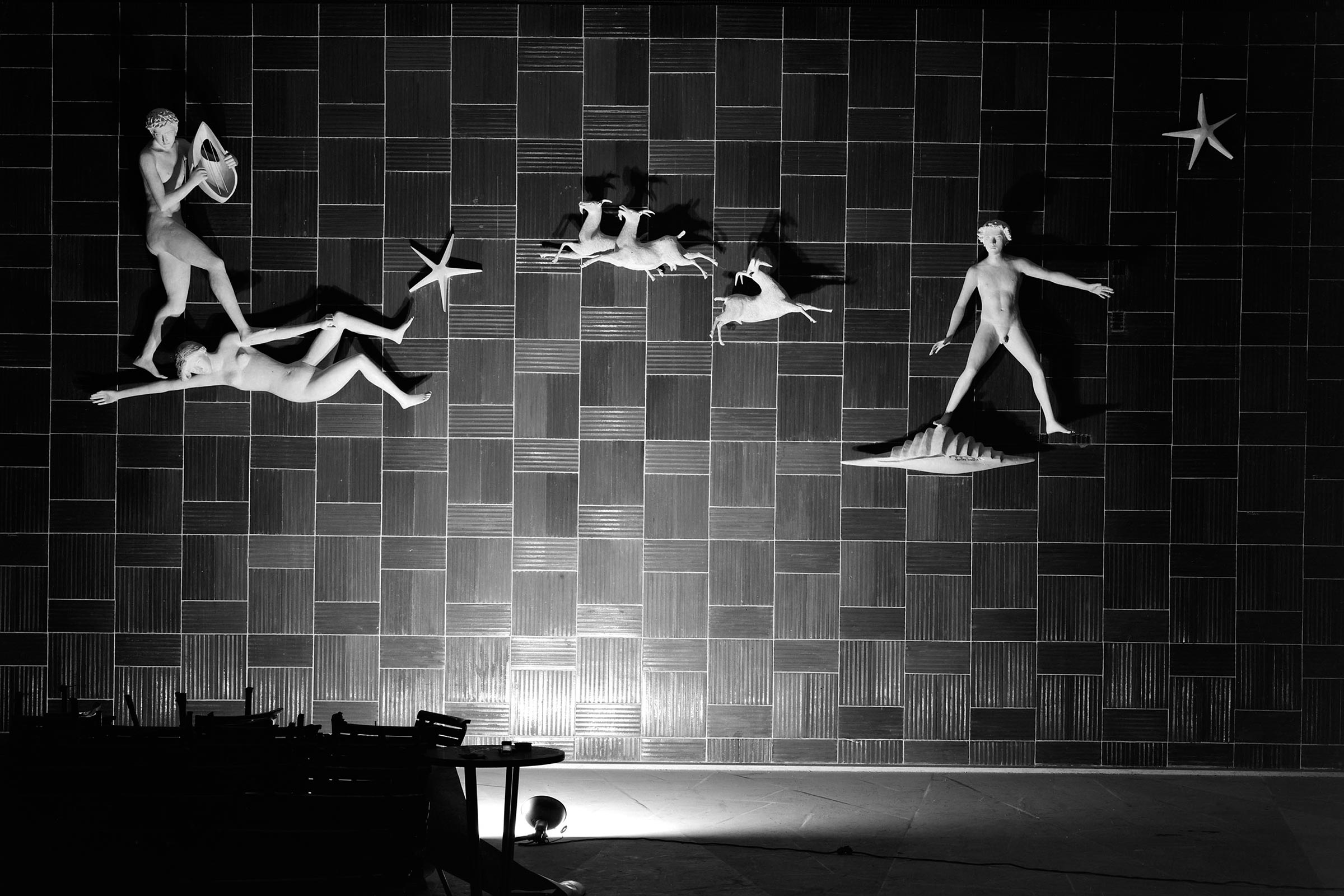
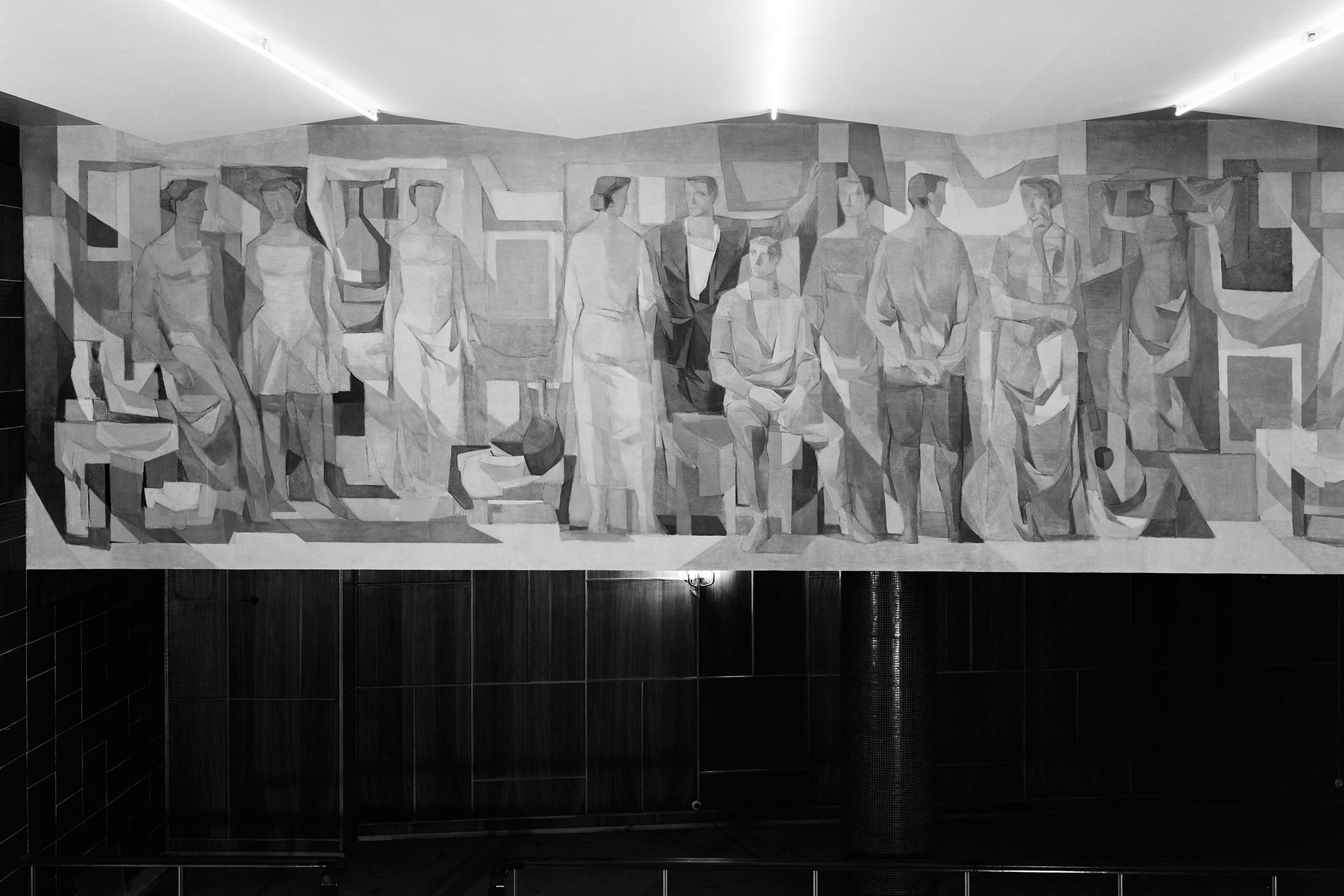
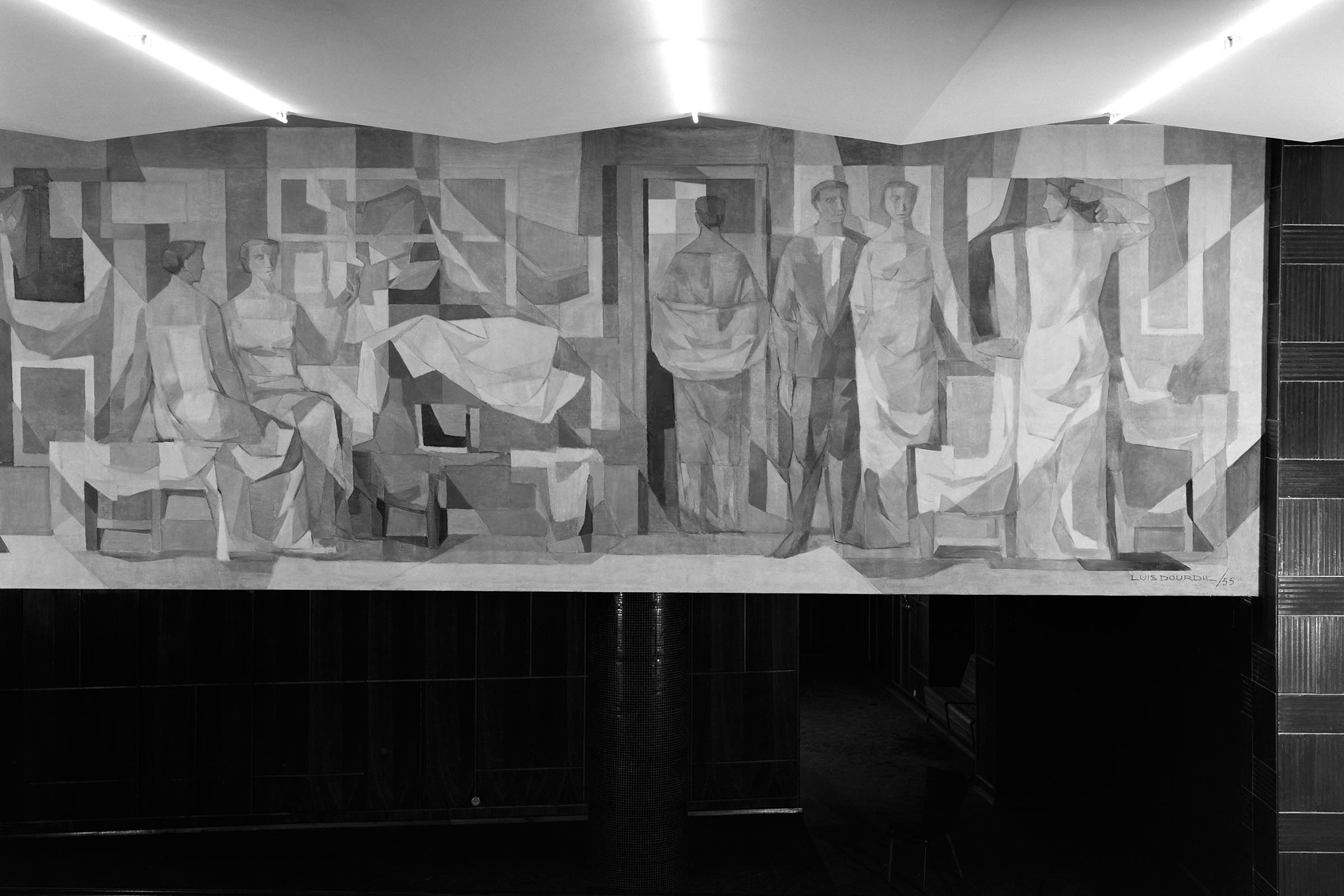
Since the 1990s, it has been the headquarters and place of worship in Lisbon of the Universal Church of the Kingdom of God (IURD).
Lys cinema
The design of the Lys cinema was the work of engineer Machado Rodrigues who, in 1929, responded to an order from the owner Abraão de Carvalho.
It opened on 11 December 1930.
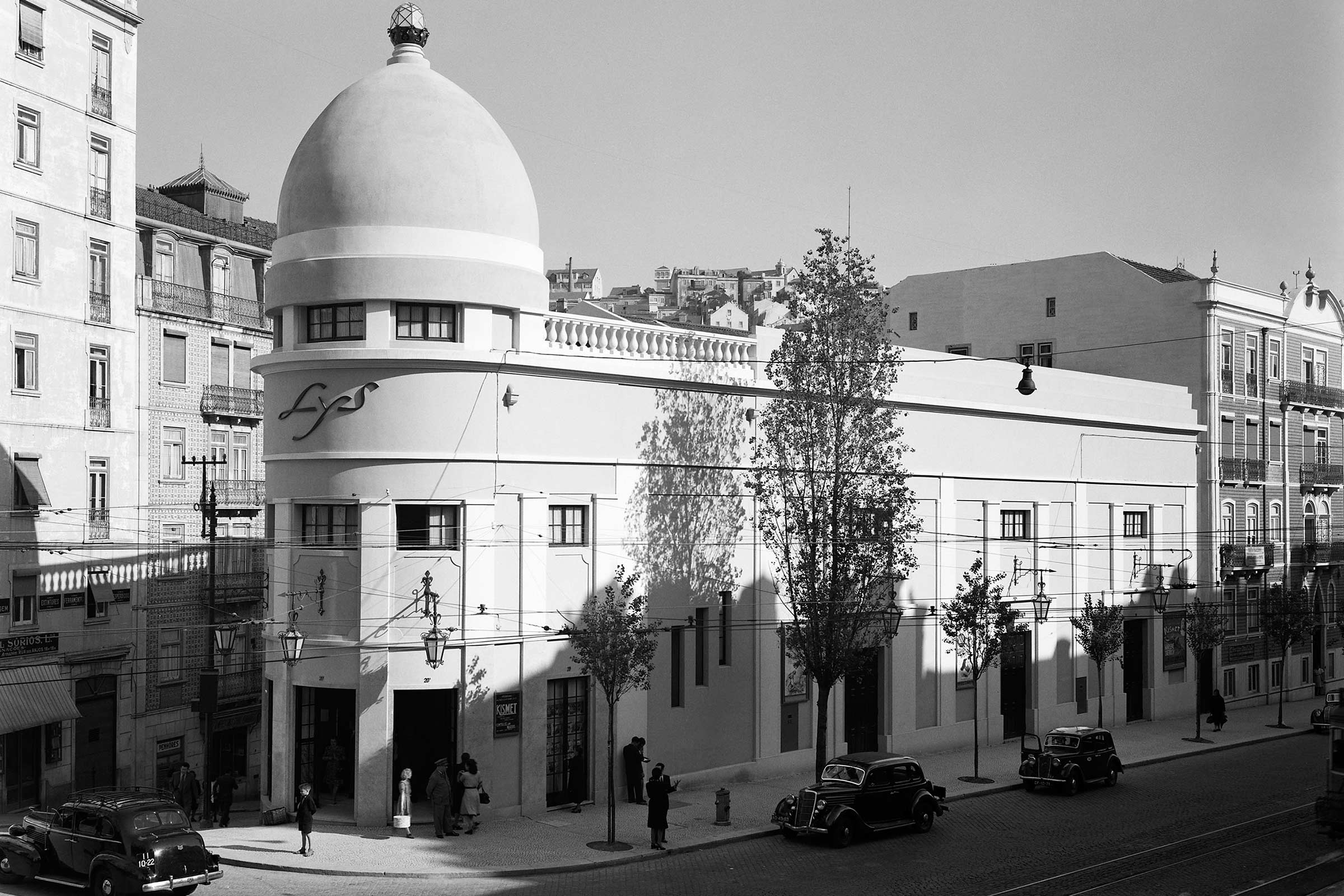
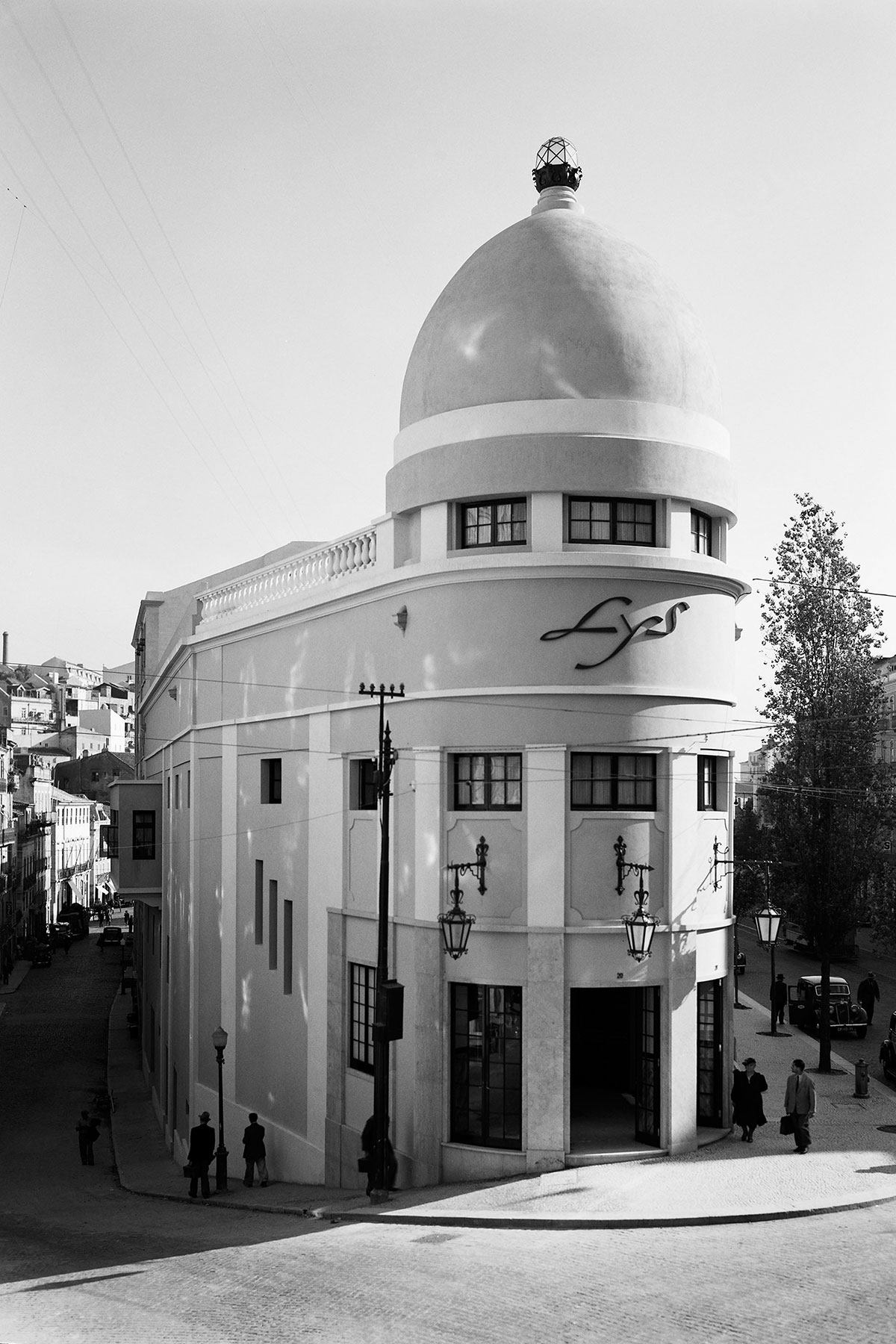
“Built, one could say, in a strategic location, where neighbouring and popular neighbourhoods such as Graça, Anjos and Almirante Reis converged, the Lys was characterised for a long period of its existence as a place, where the most successful films were taken, thanks to dynamic management, immediately after they left the premiere cinema.”
— M. Félix Ribeiro in Os mais antigos cinemas de Lisboa. Lisboa : Instituto Português do Cinema, 1978 (page 155)
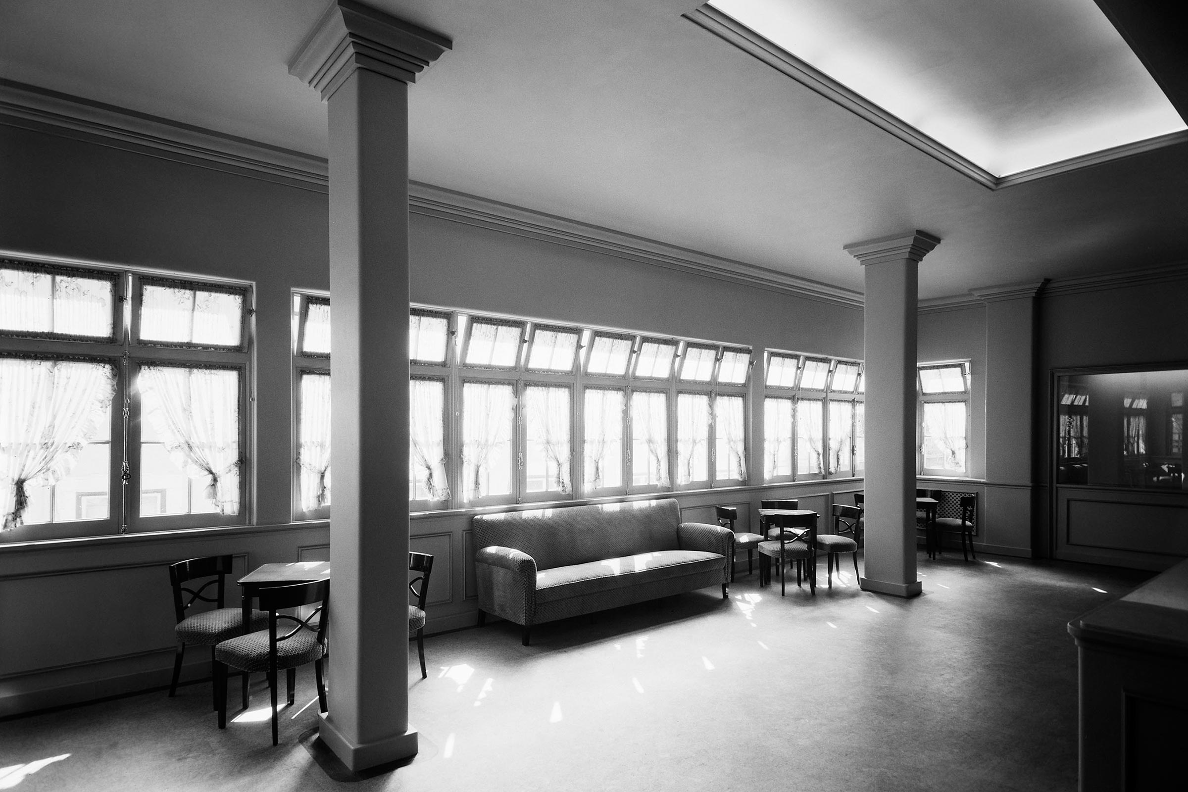
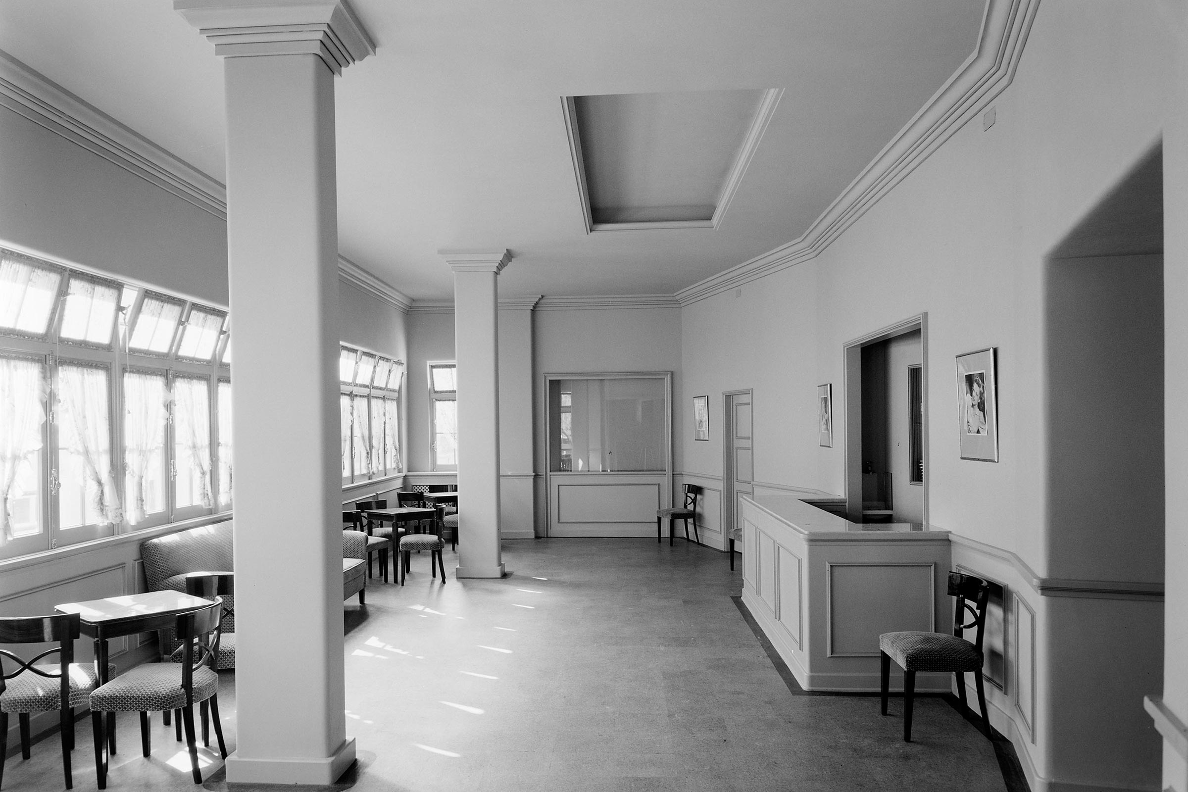
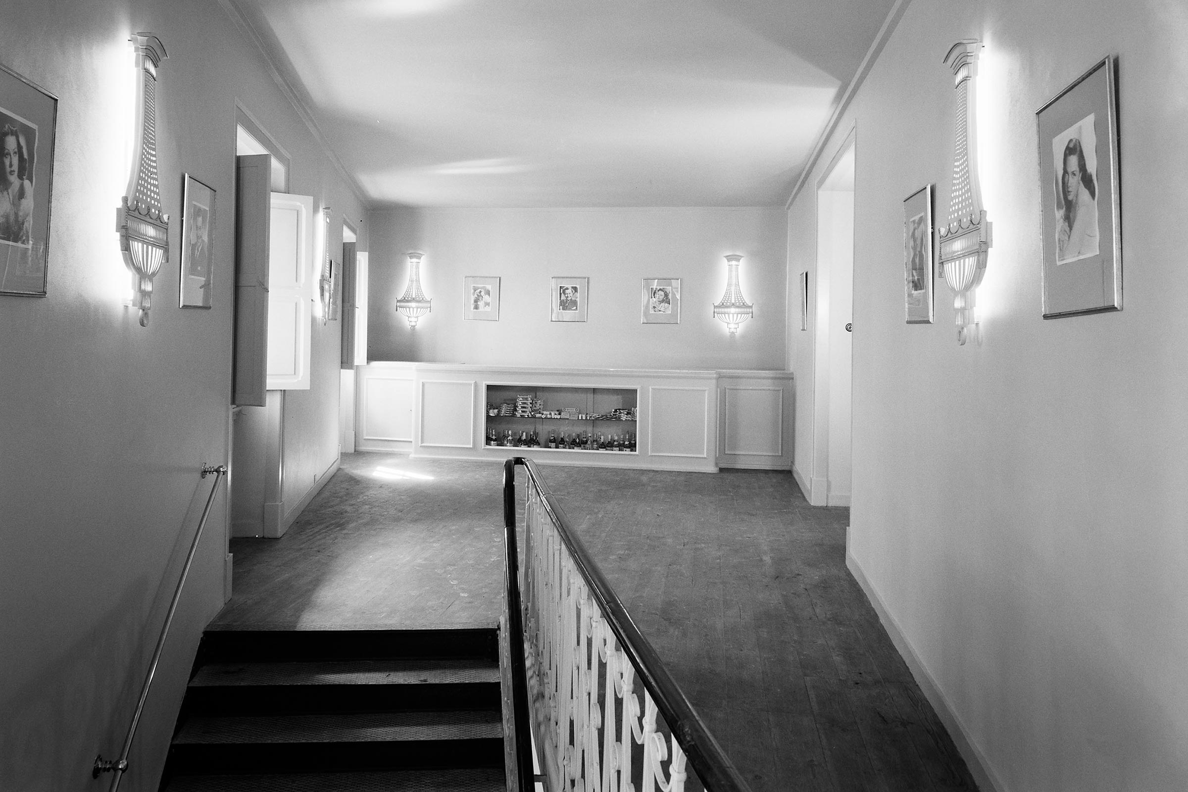
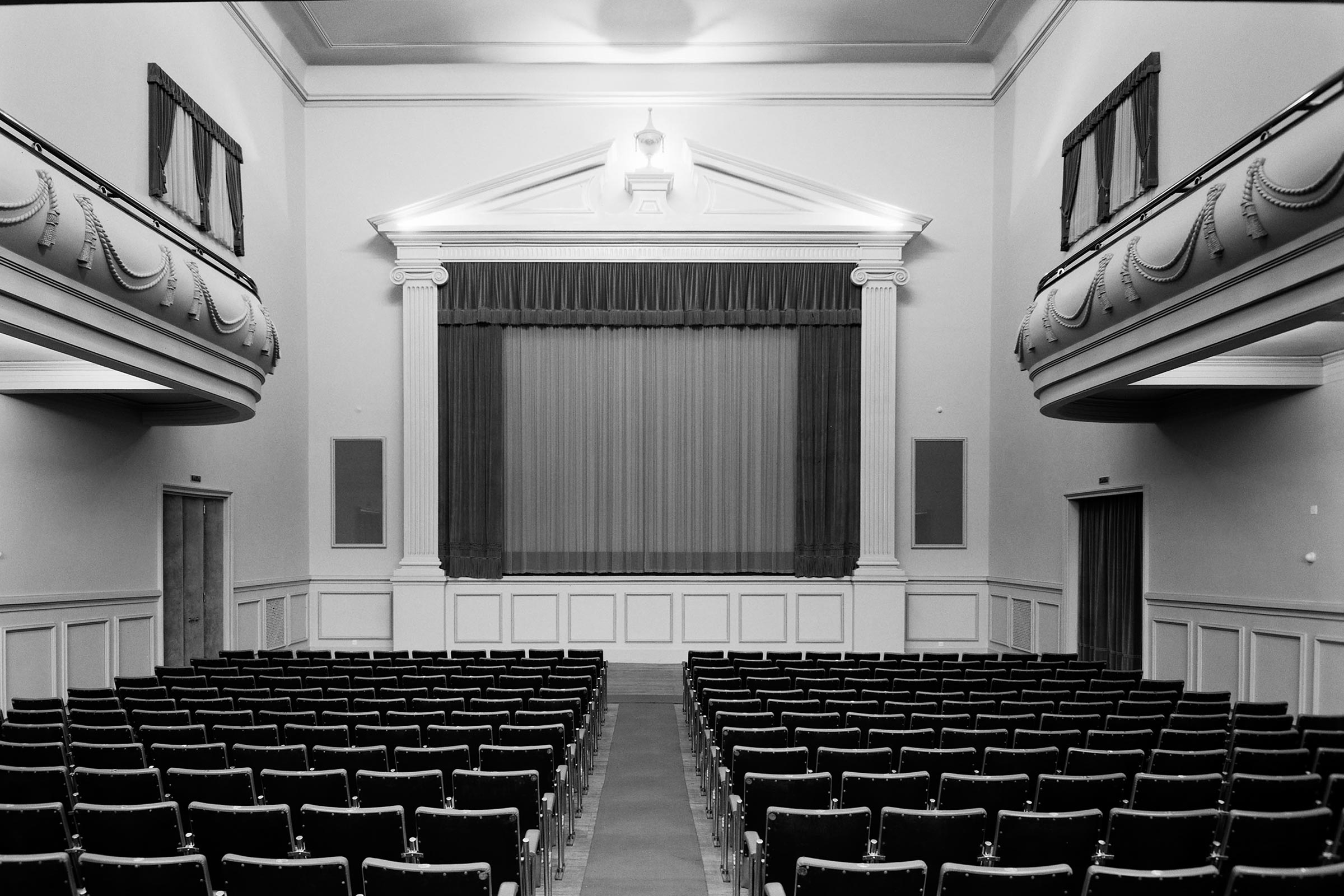
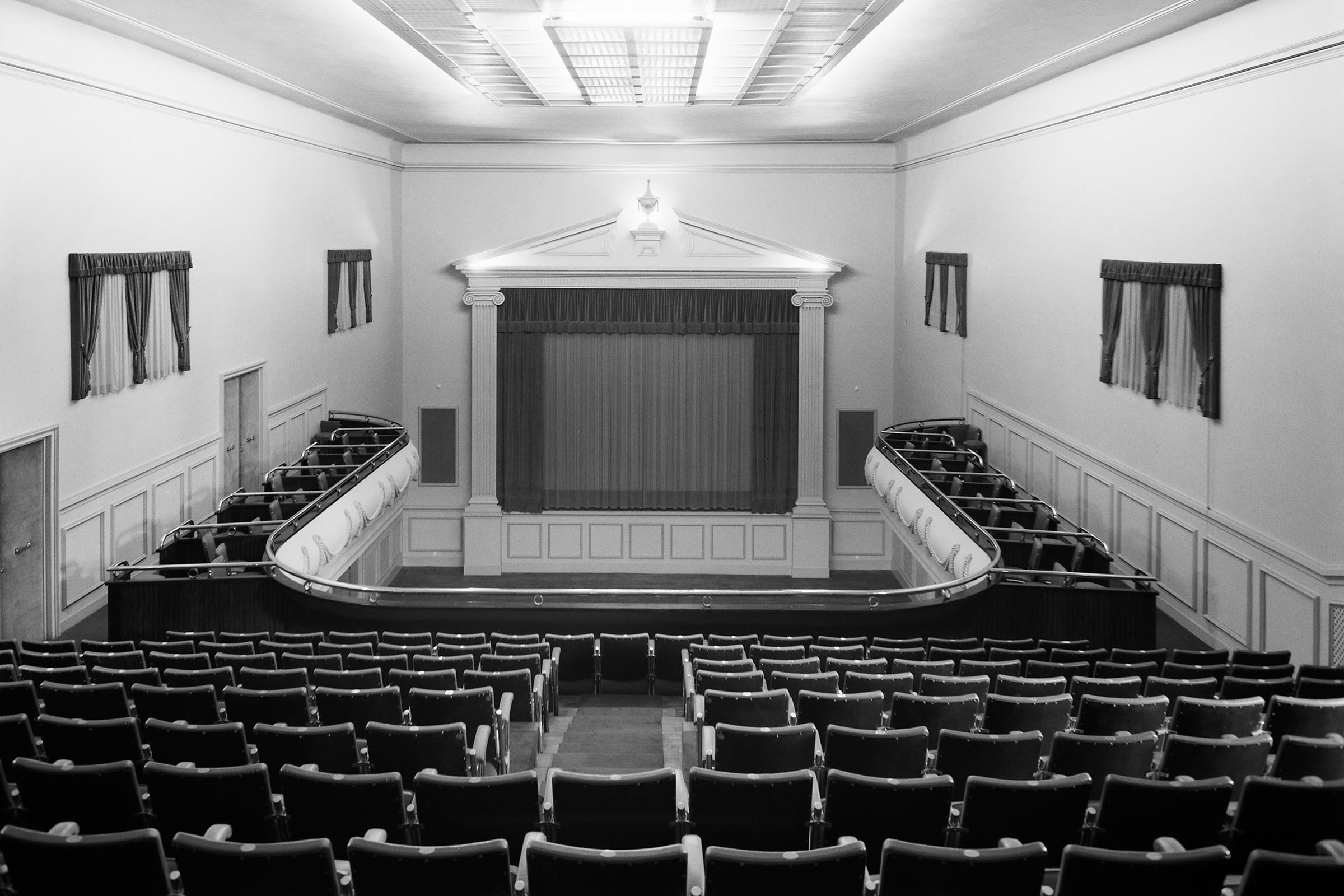
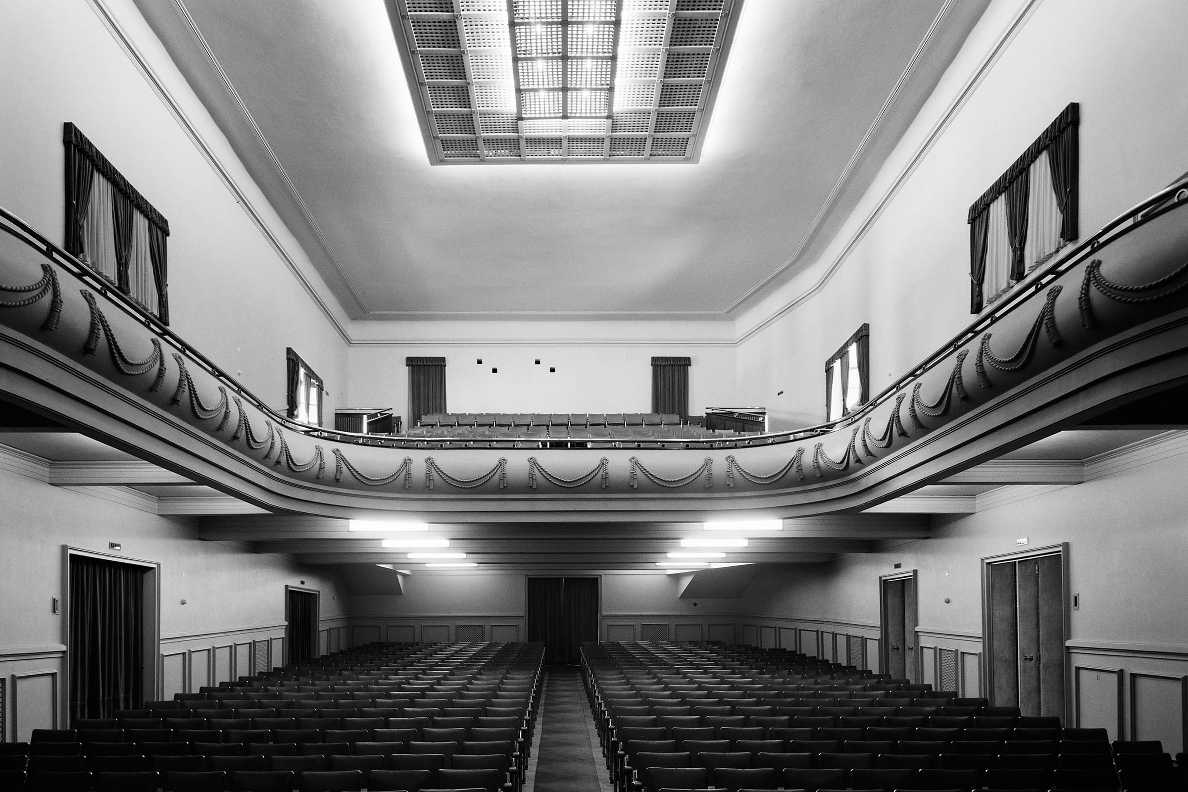
It reopened on 4 July 1954 after the interiors were refurbished and the screen enlarged by architect Fernando Silva (1914-1983) and decorator João Alcobia.
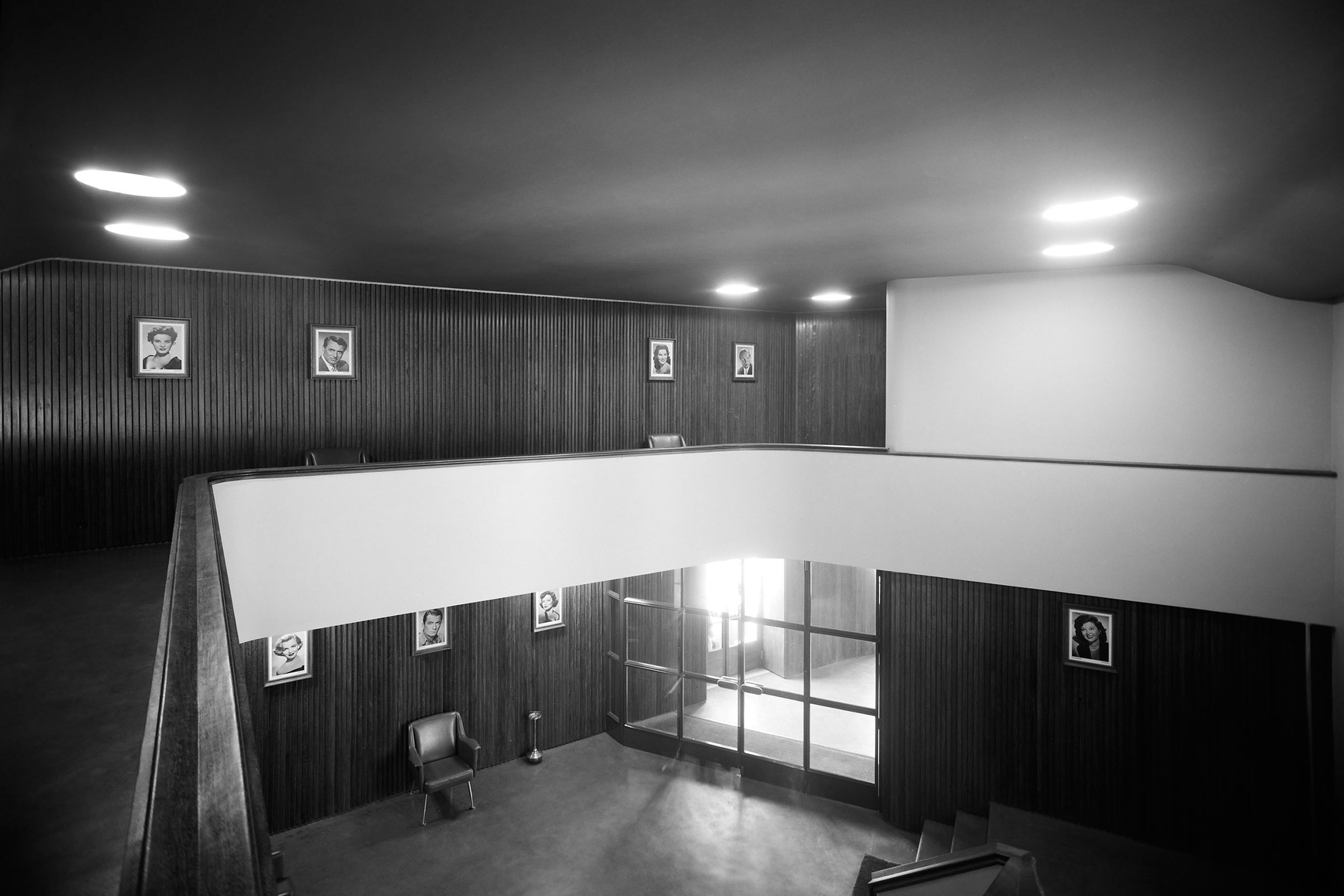
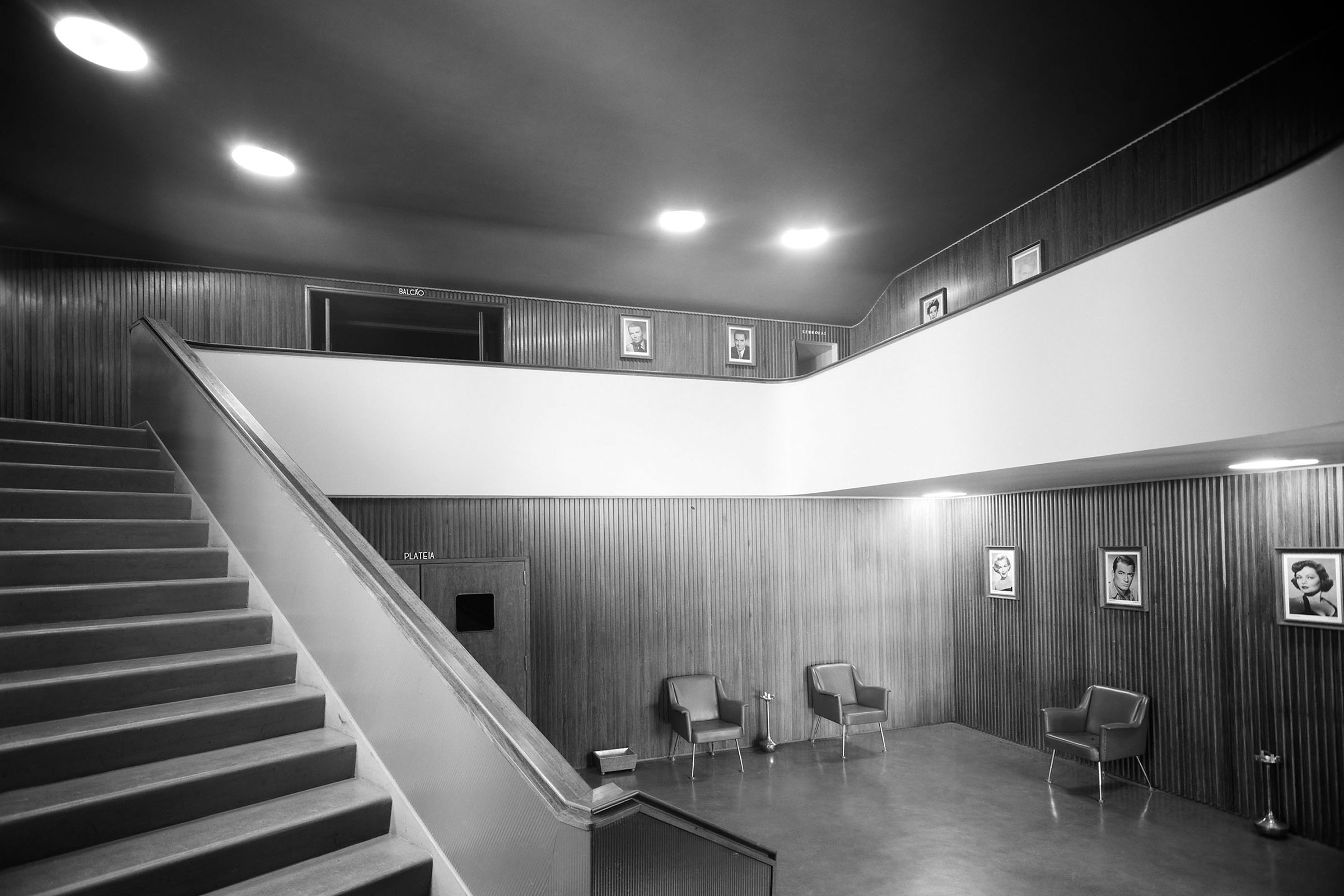
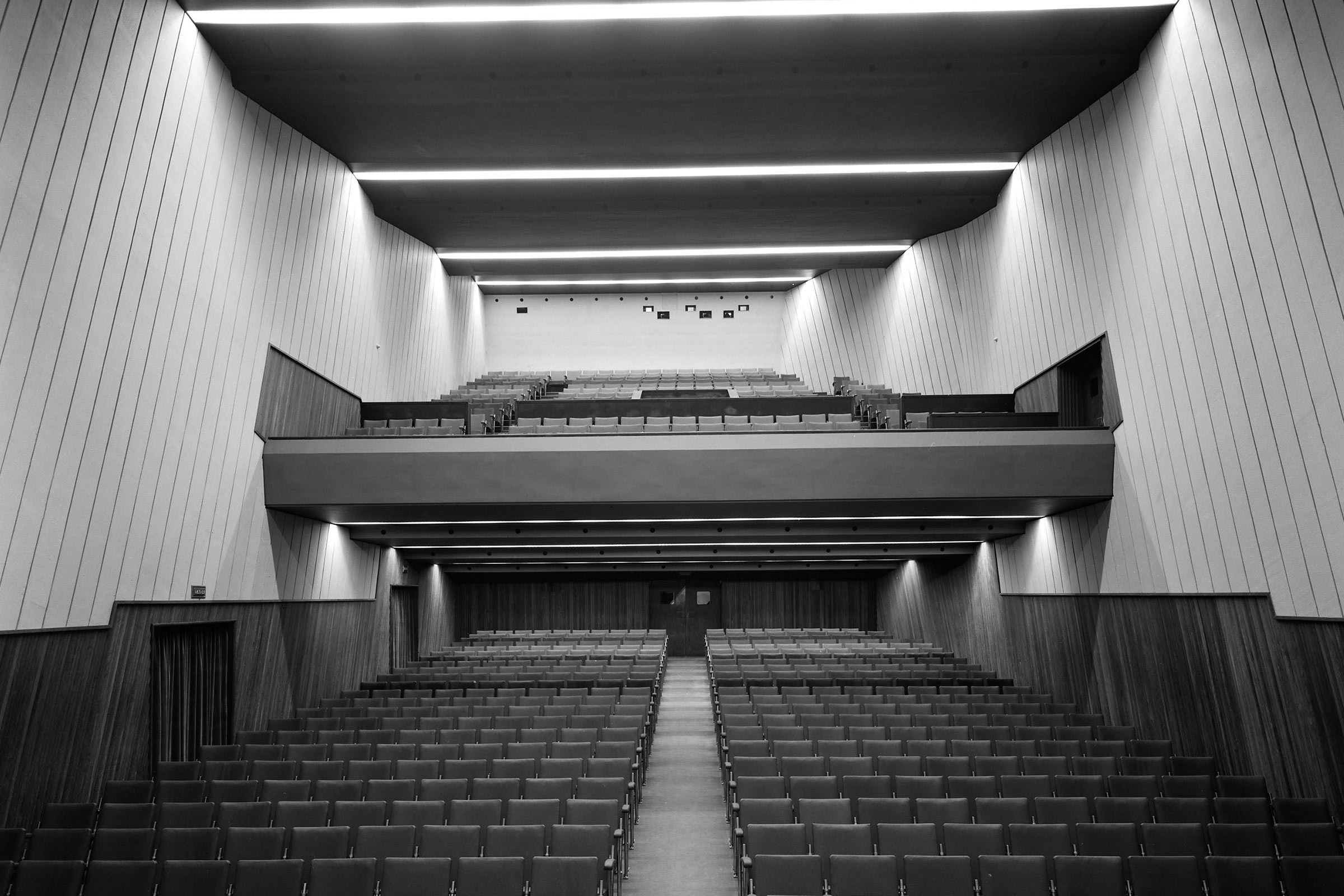
The Lys cinema underwent interior renovations again in the 1970s and reopened on 26 June 1973 under the name Roxy.
It ceased operating in 1988.
São Jorge cinema
In 1947, Lisbon’s city council approved the preliminary project by architect Fernando Silva (1914-1983) for the São Jorge cinema, to be built on the site on Avenida da Liberdade that had been acquired the previous year by the Sociedade Anglo-Portuguesa de Cinema.
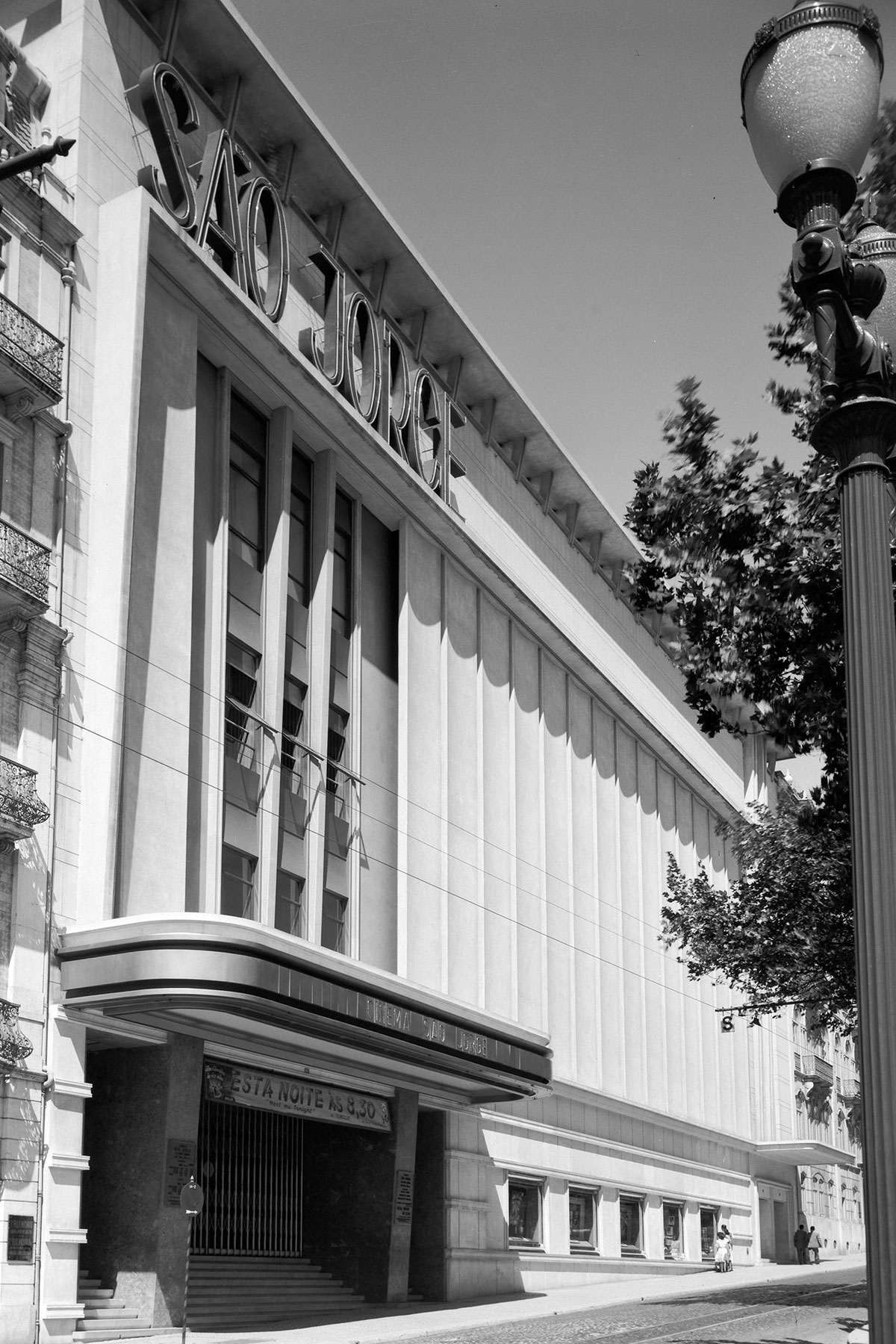
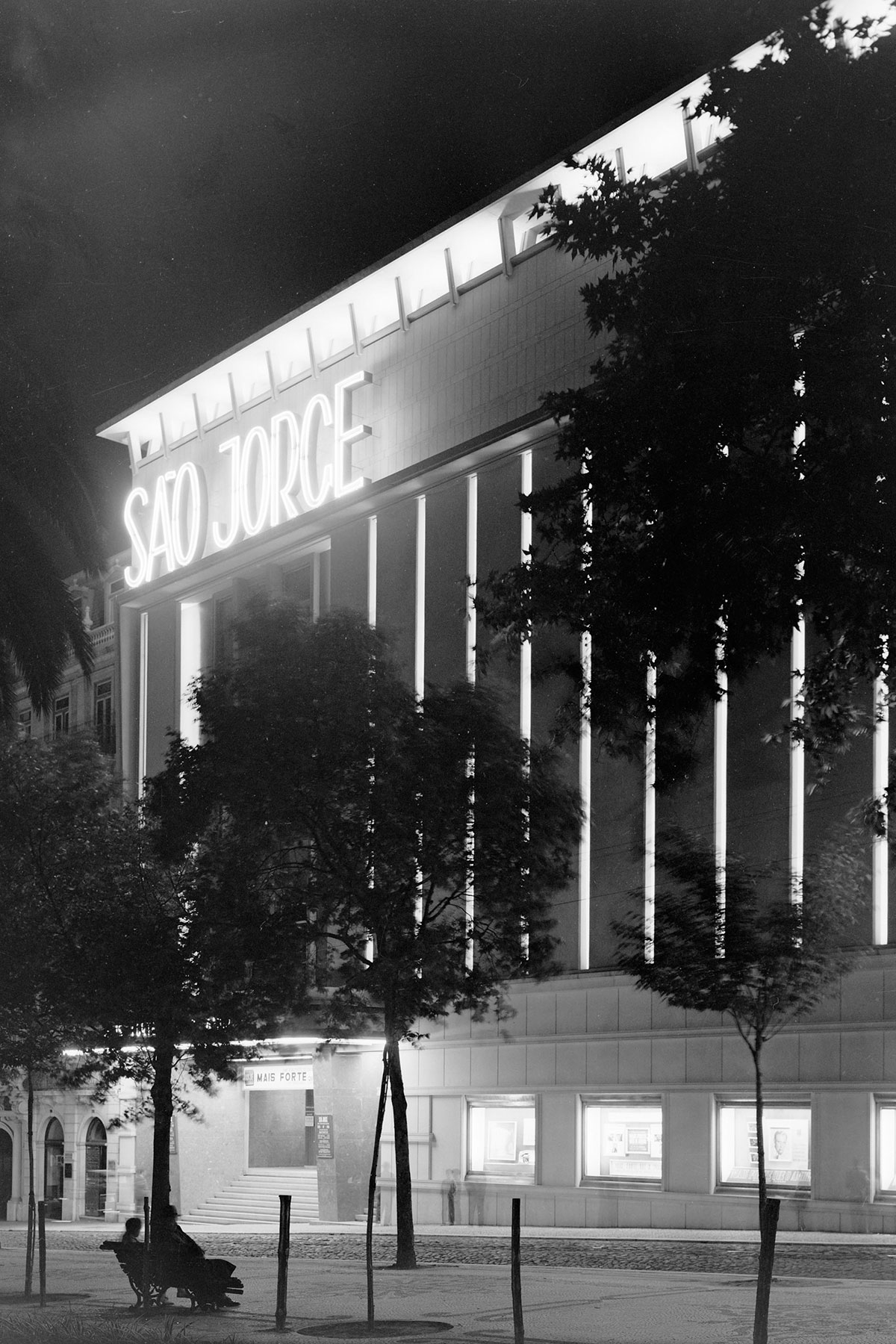
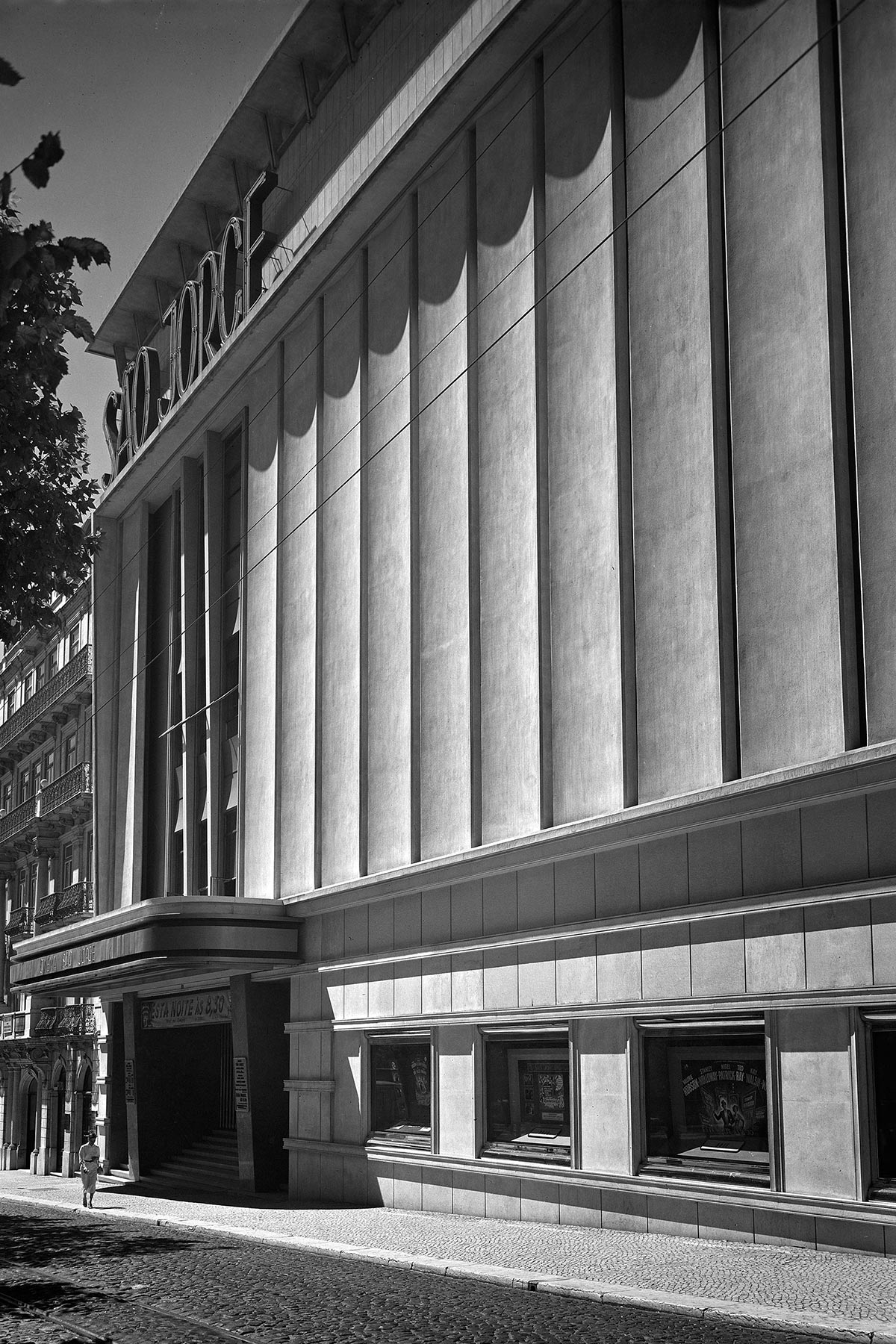
It opened to the public on 24 February 1950 after a gala for state figures and a pre-inaugural session for officials on the 23rd and 22nd of the same month respectively.
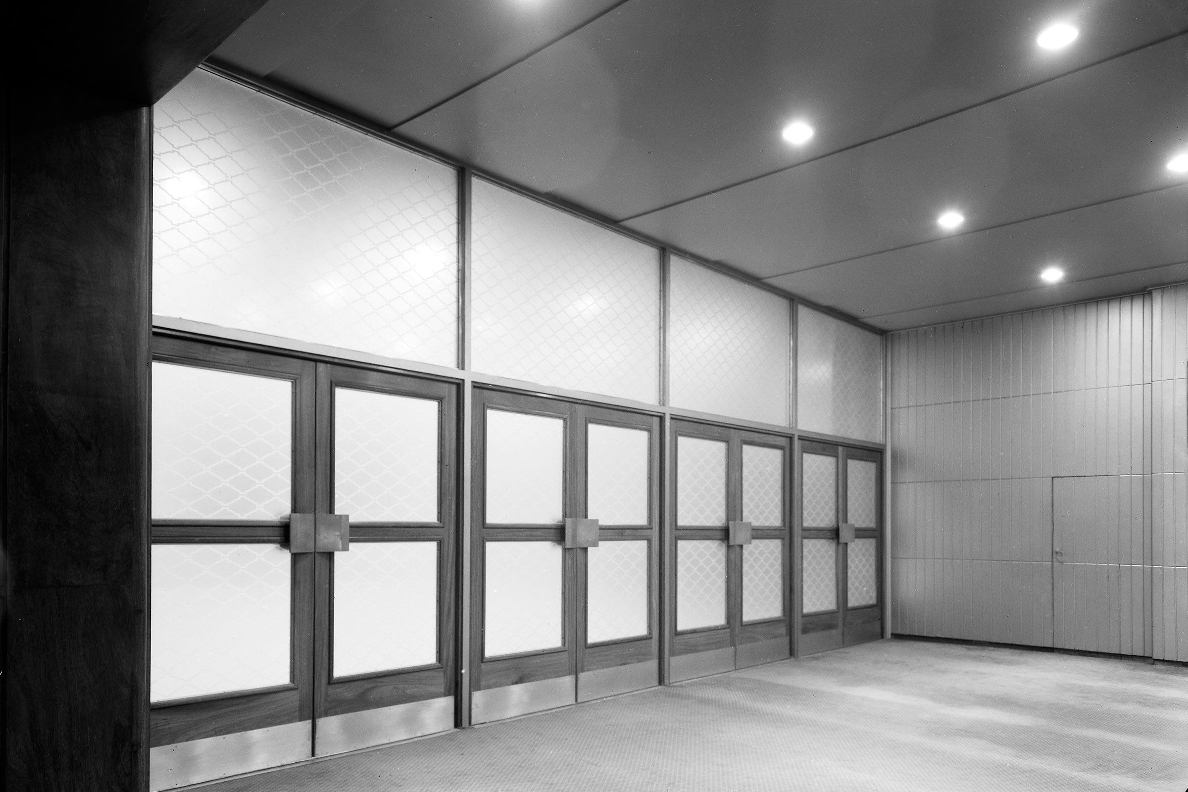
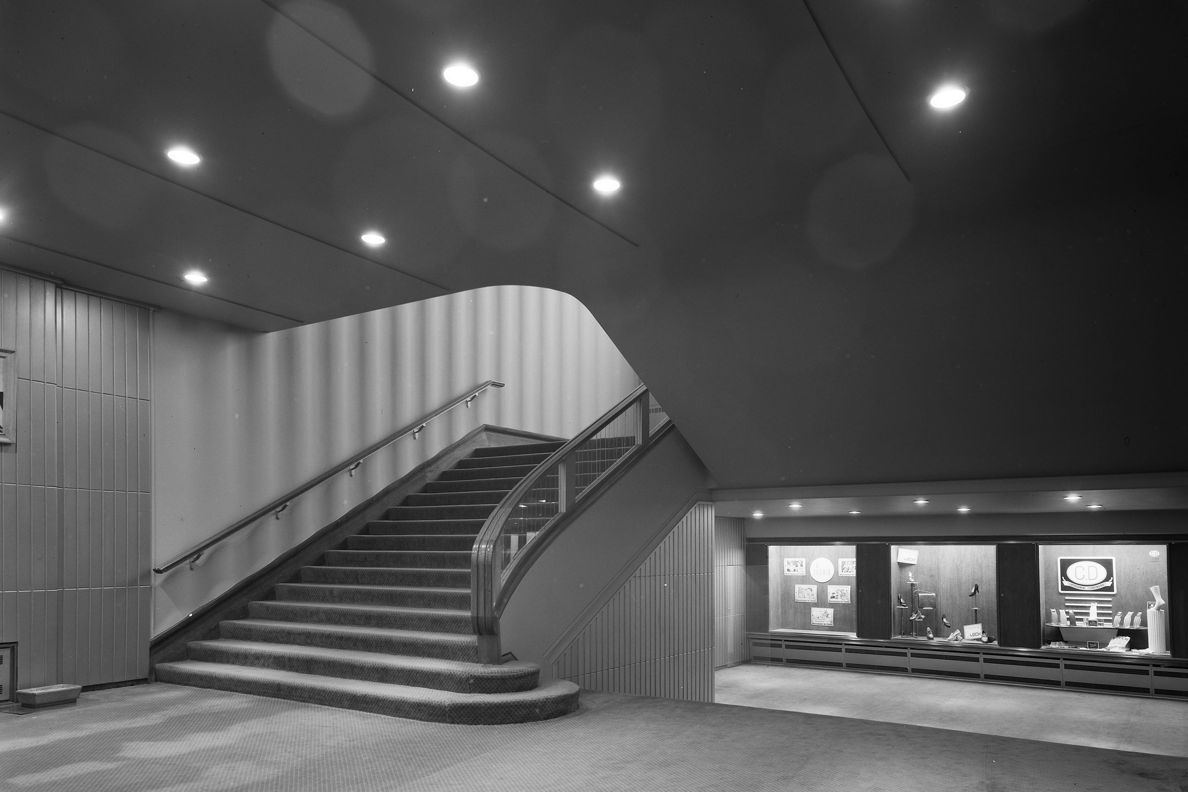
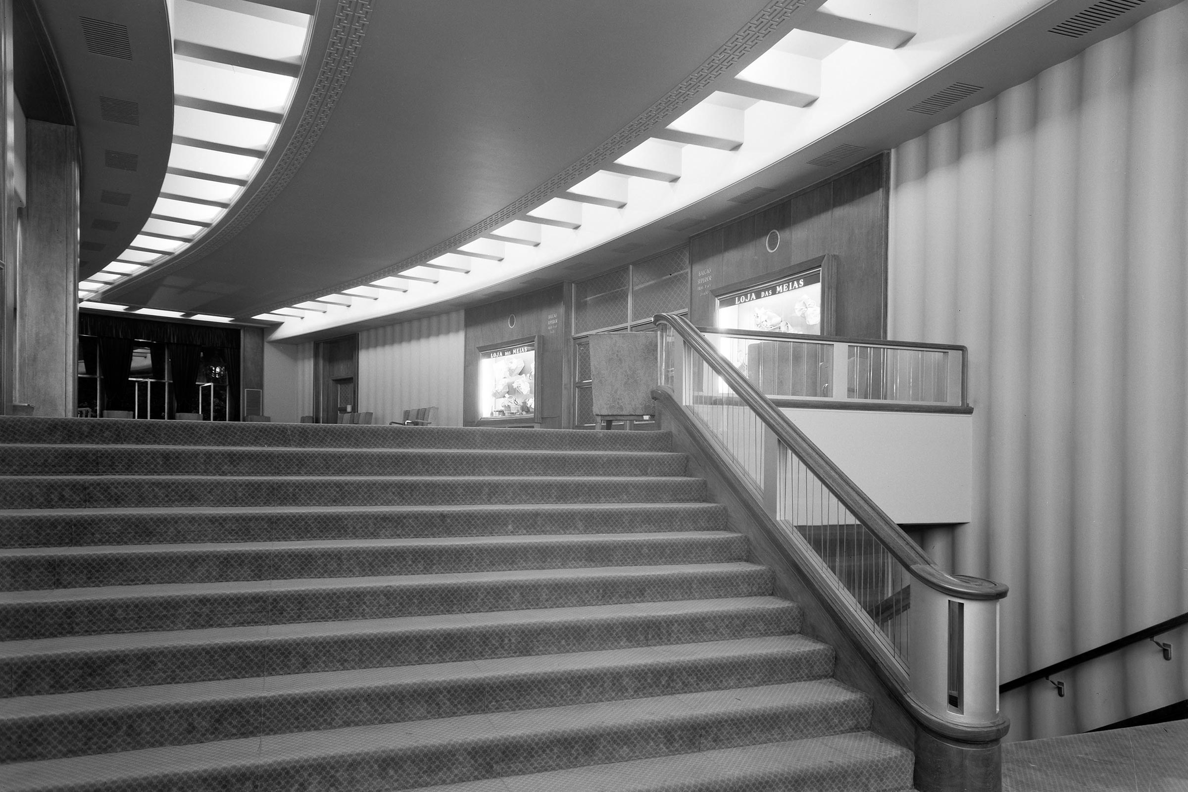
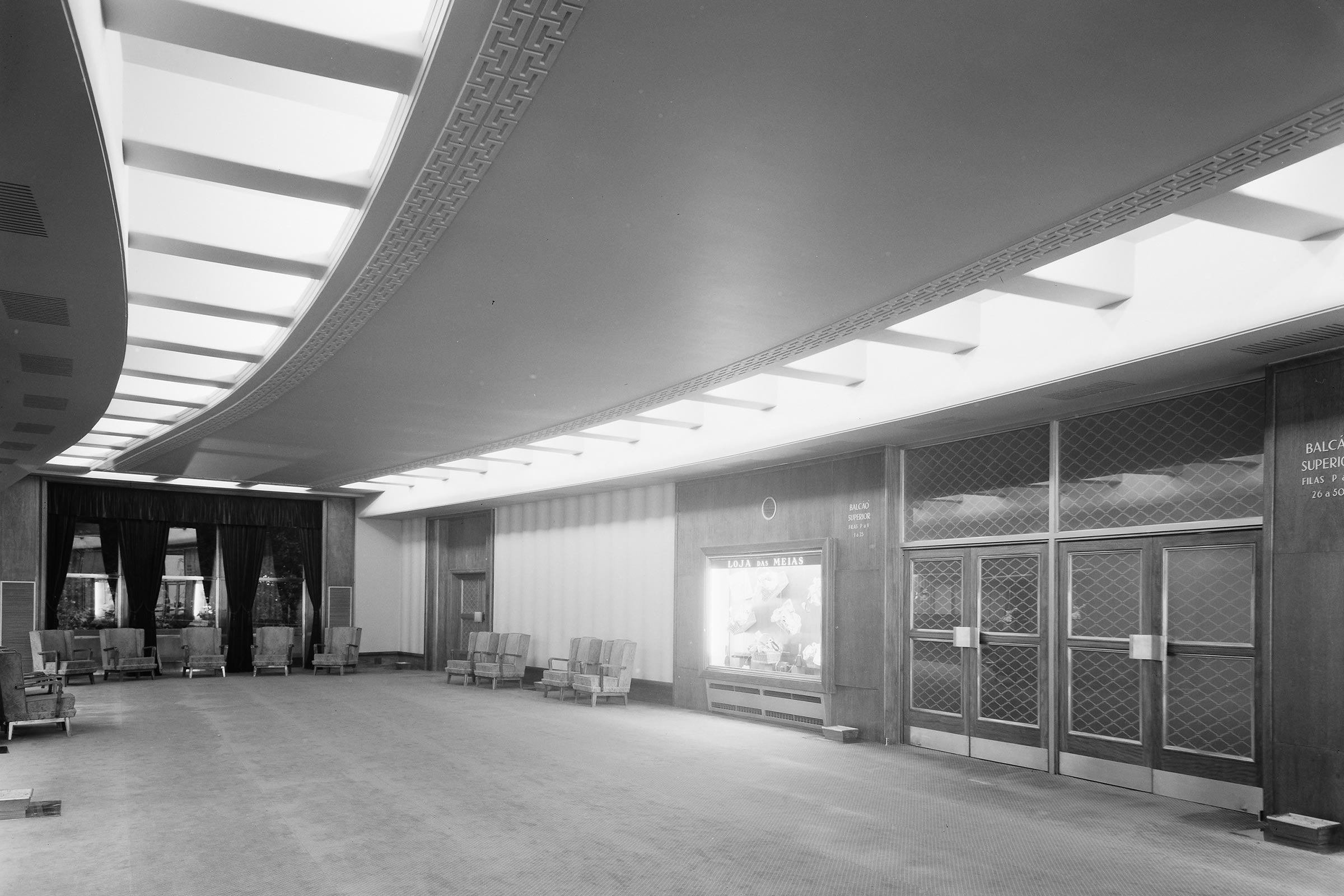
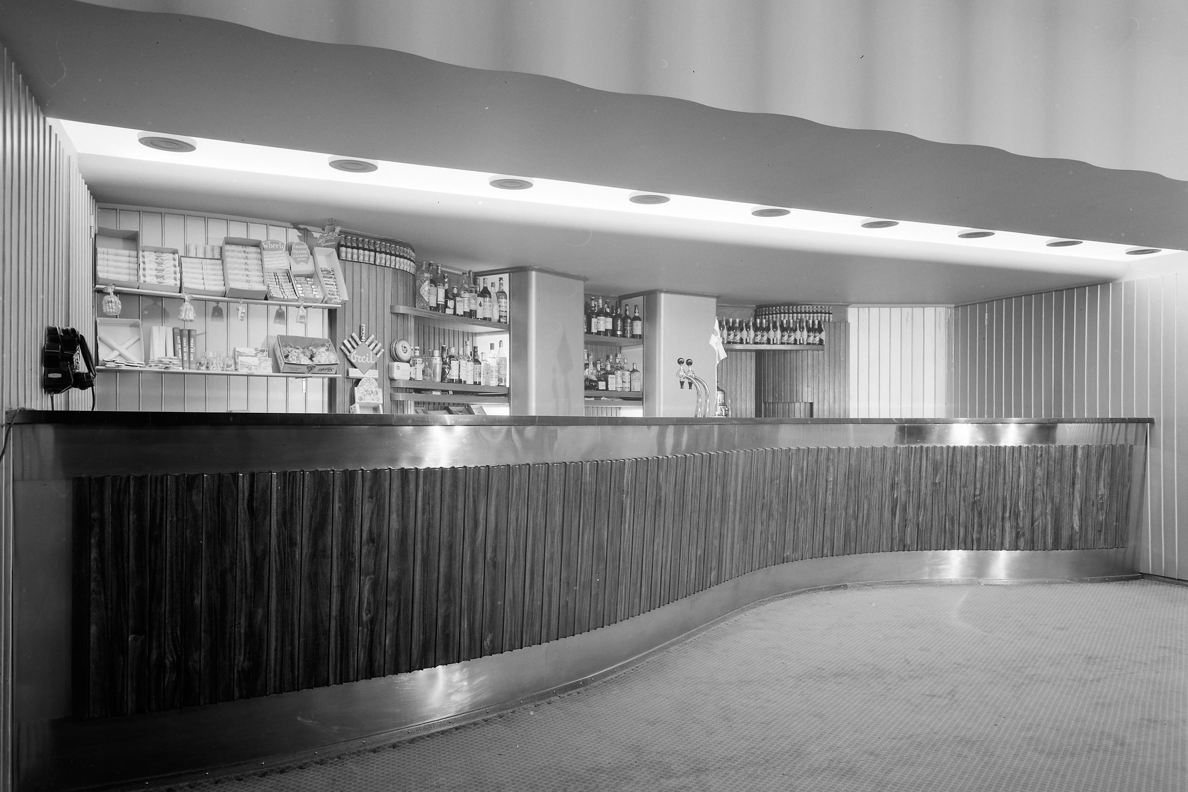
“Built with Anglo-Portuguese capital, this cinema is one of the most striking recent buildings in Lisbon, not only because of its value, but also because it escapes the picturesque, baroque style of most of our buildings (…) In addition to the theatre, the building includes a stage with a cinema organ, a lift; two foyers; management facilities; a private screening room, and installations for air conditioning and heating machinery (…)”
— Fernando Silva in Arquitectura. Nr. 35 (August 1950) (pages 12-17)
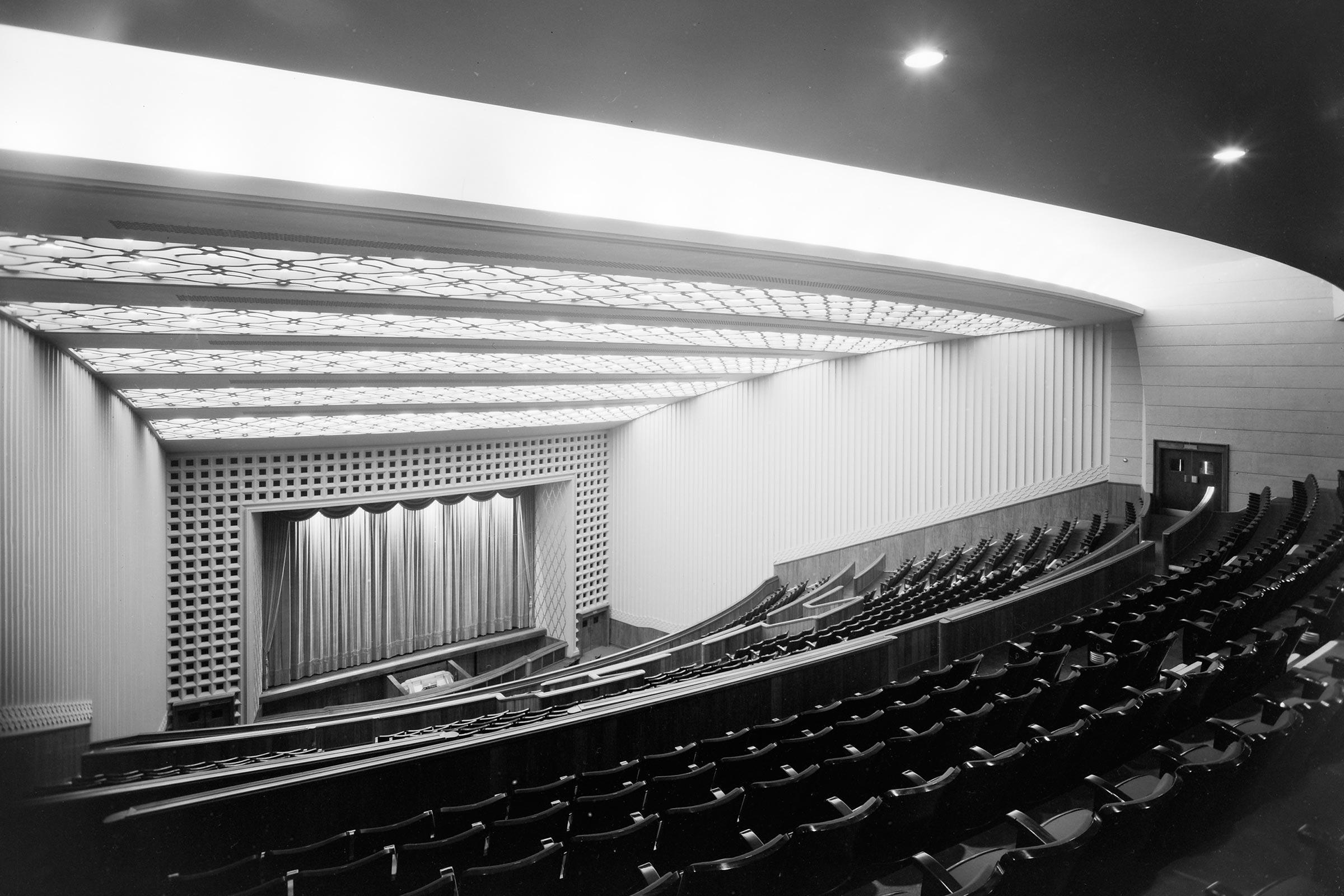
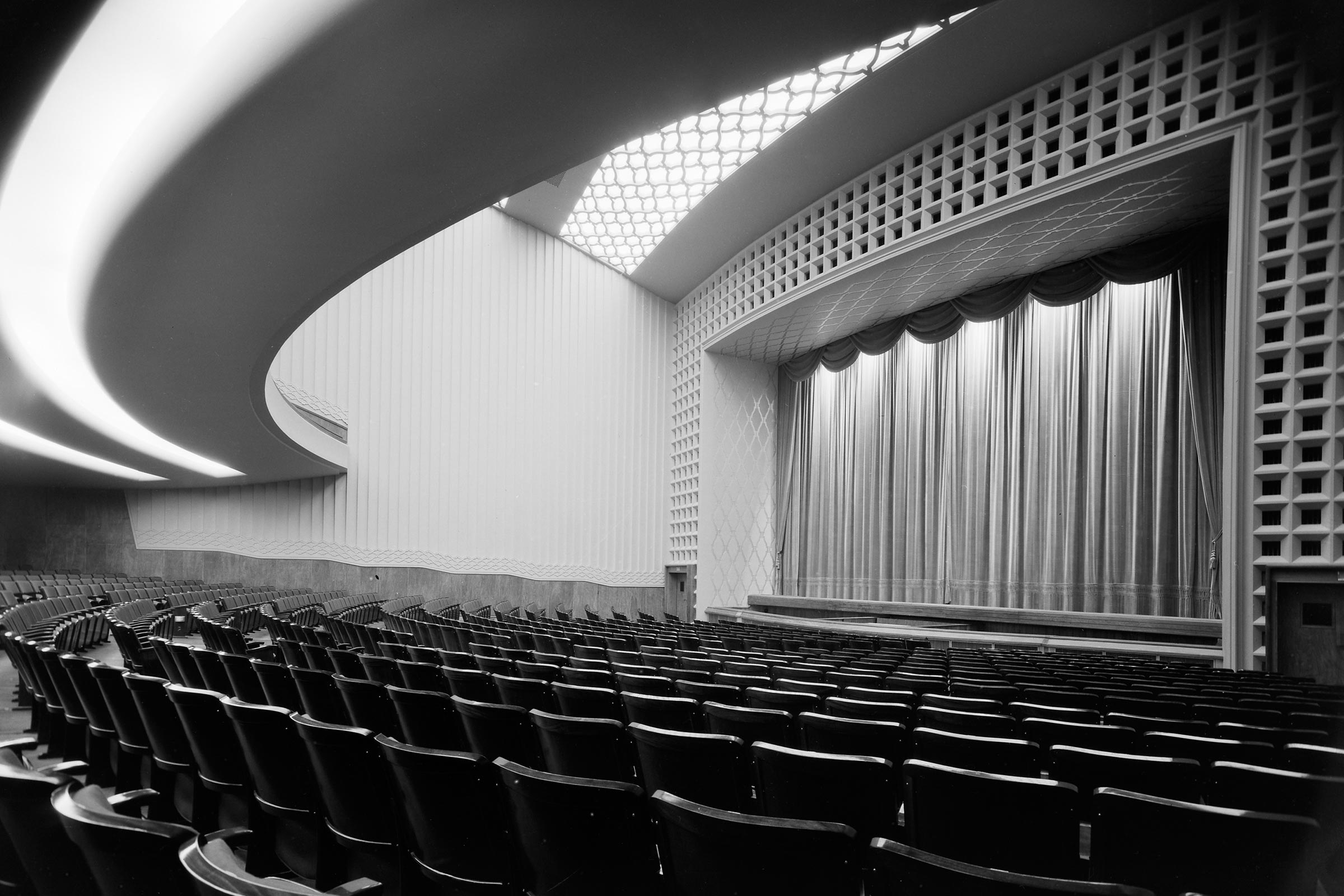
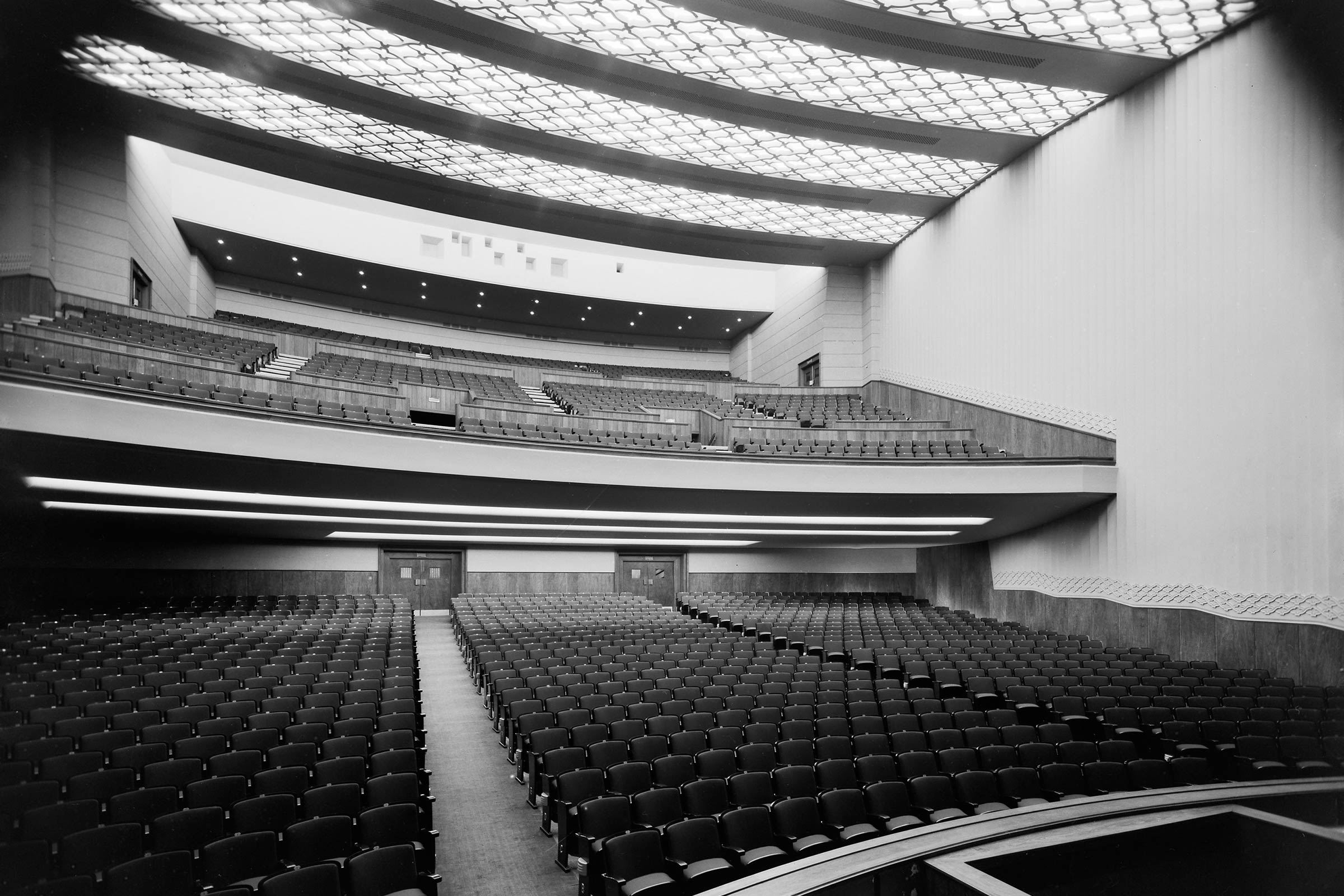
Between 1974 and 2003, after remodelling and work on the façade and interior, the building no longer had a hall with a capacity of 1,827 seats. It now hosts film festivals, concerts, conferences, record, and book launches, spread over four halls with a total capacity of 1,179 seats.
During this period, the building became the property of the city council and was managed by EGEAC – Empresa de Gestão de Equipamentos e Animação Cultural.
Tivoli cinema
The Tivoli cinema was built on a plot of land on Avenida da Liberdade, owned by the Lima Mayer family, in accordance with the design of architect Raul Lino (1879-1974).
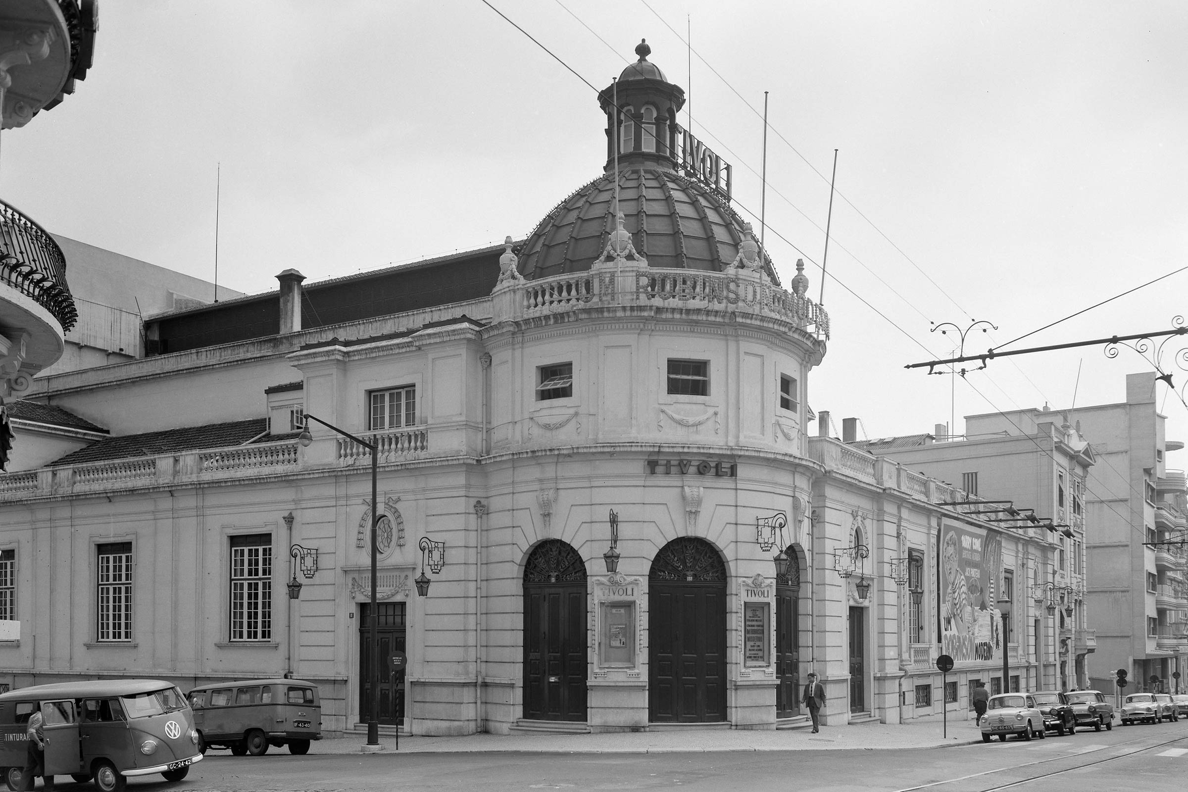
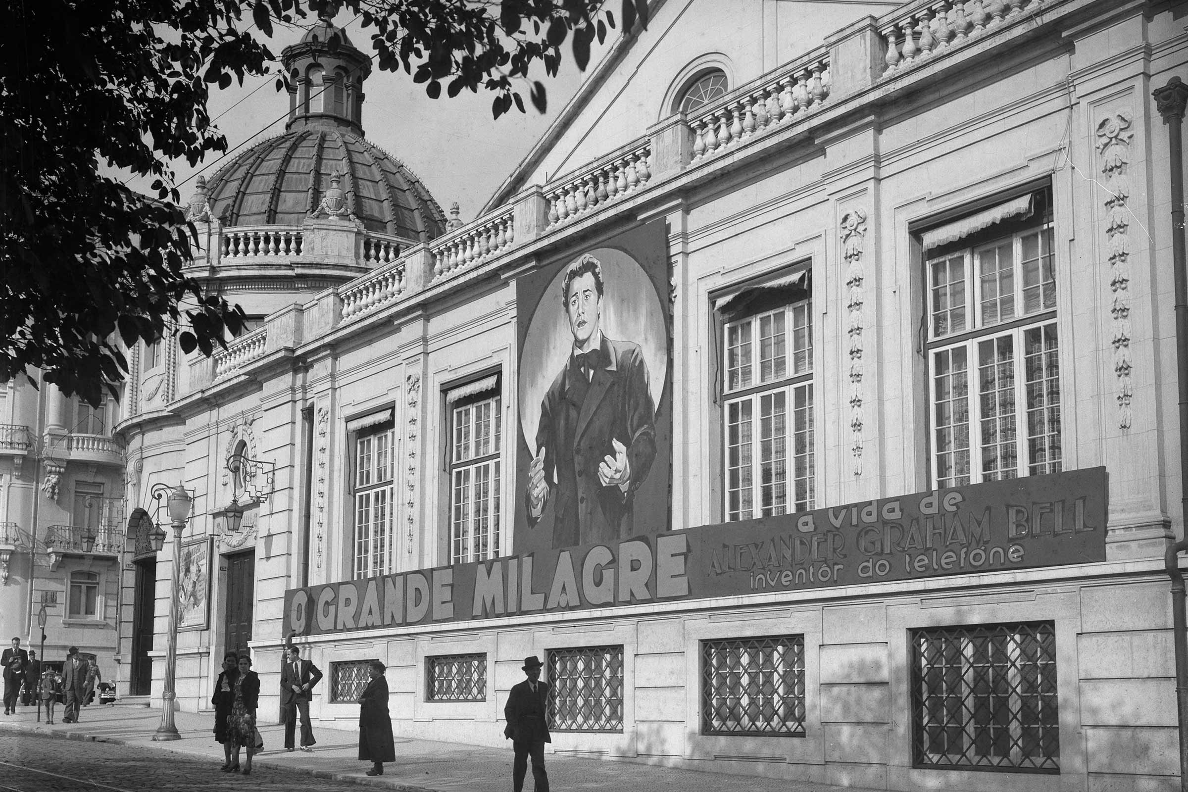
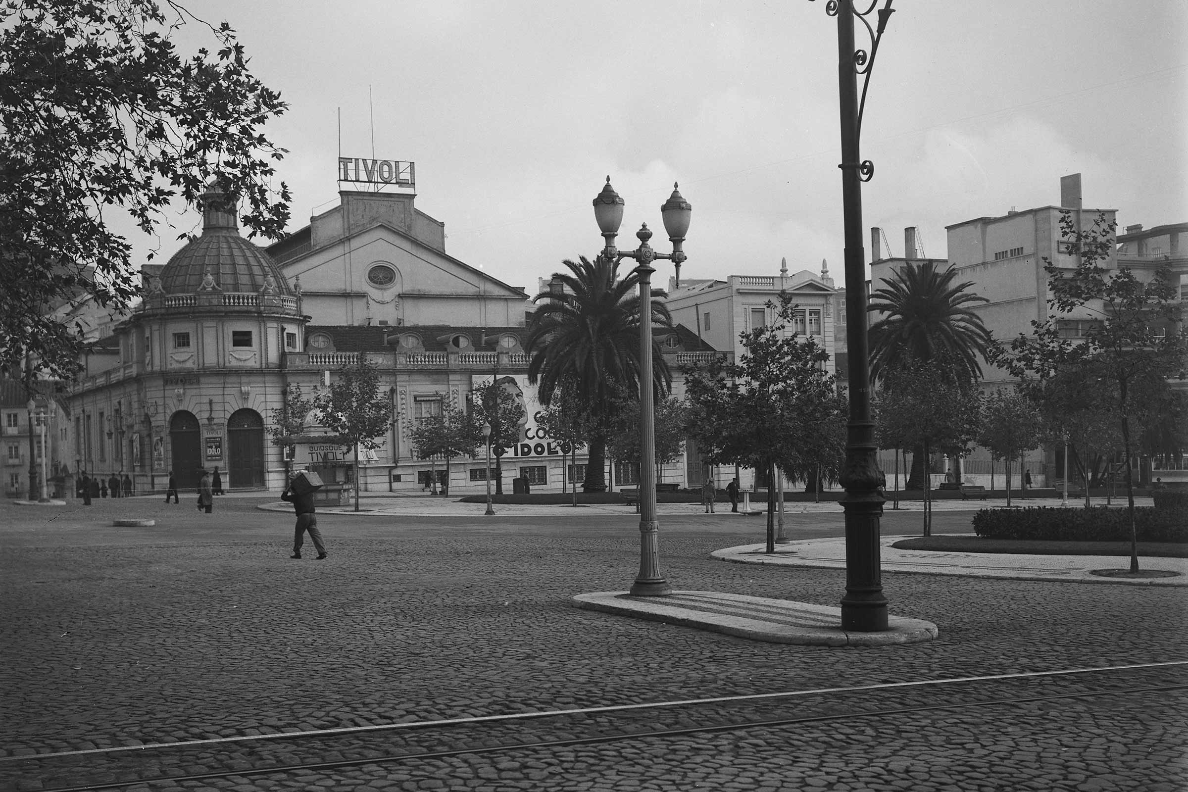
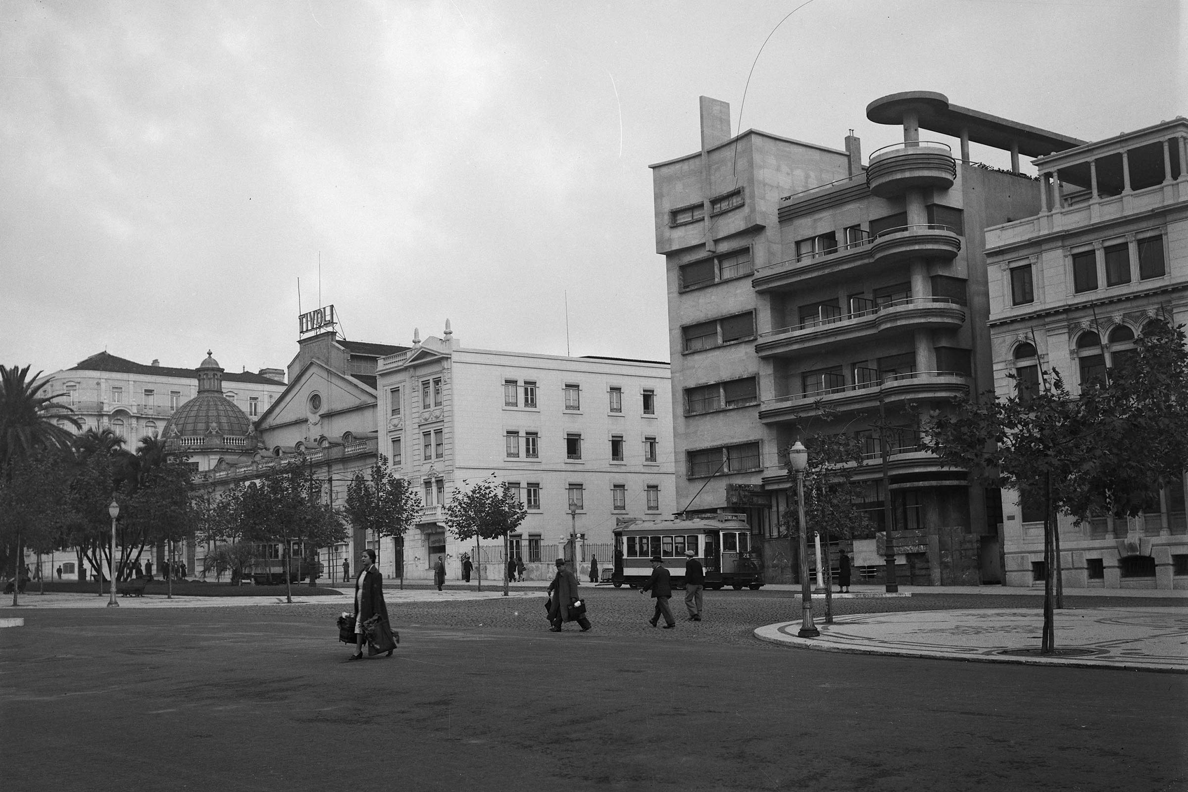
It opened on 30 November 1924 as a cinema.
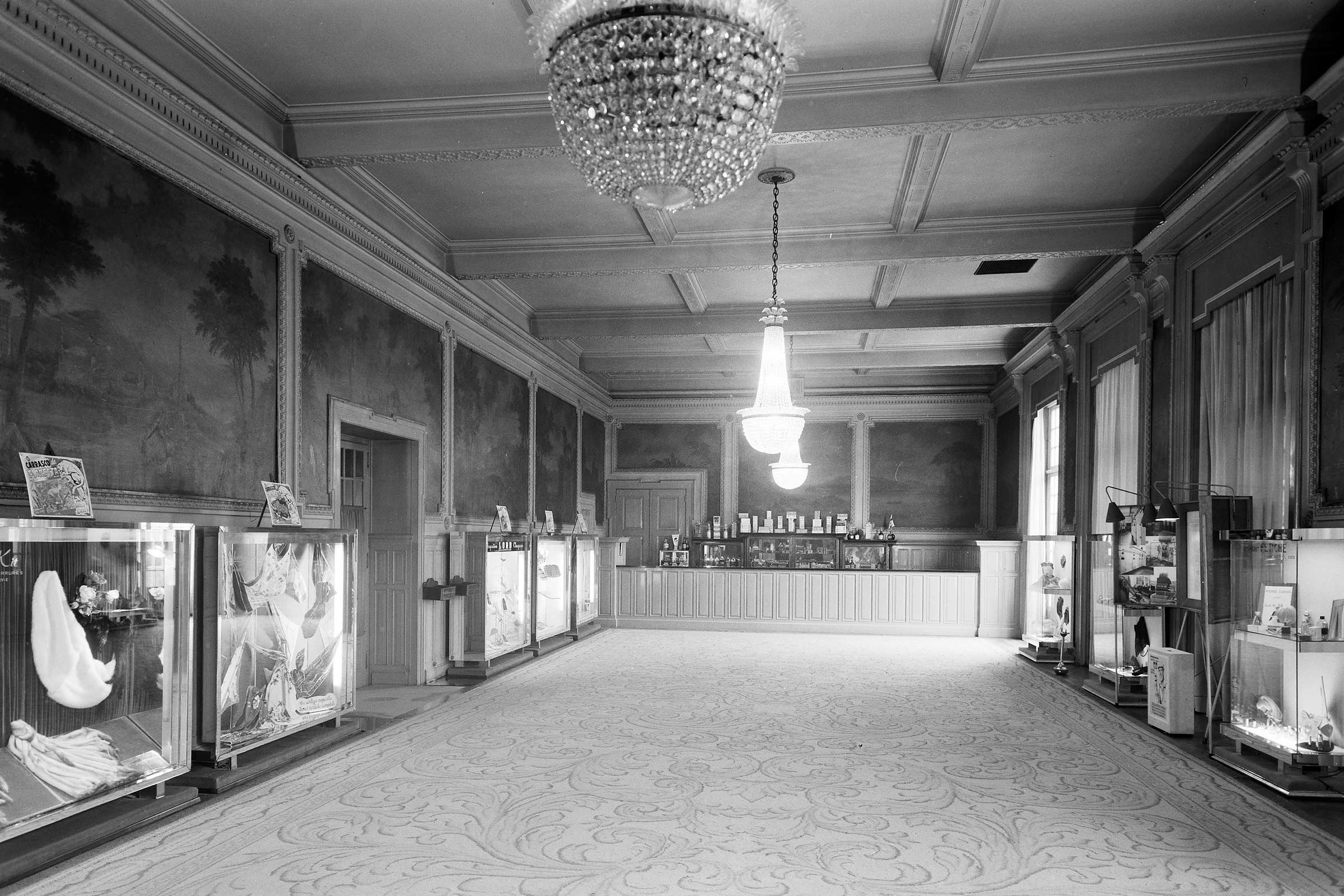
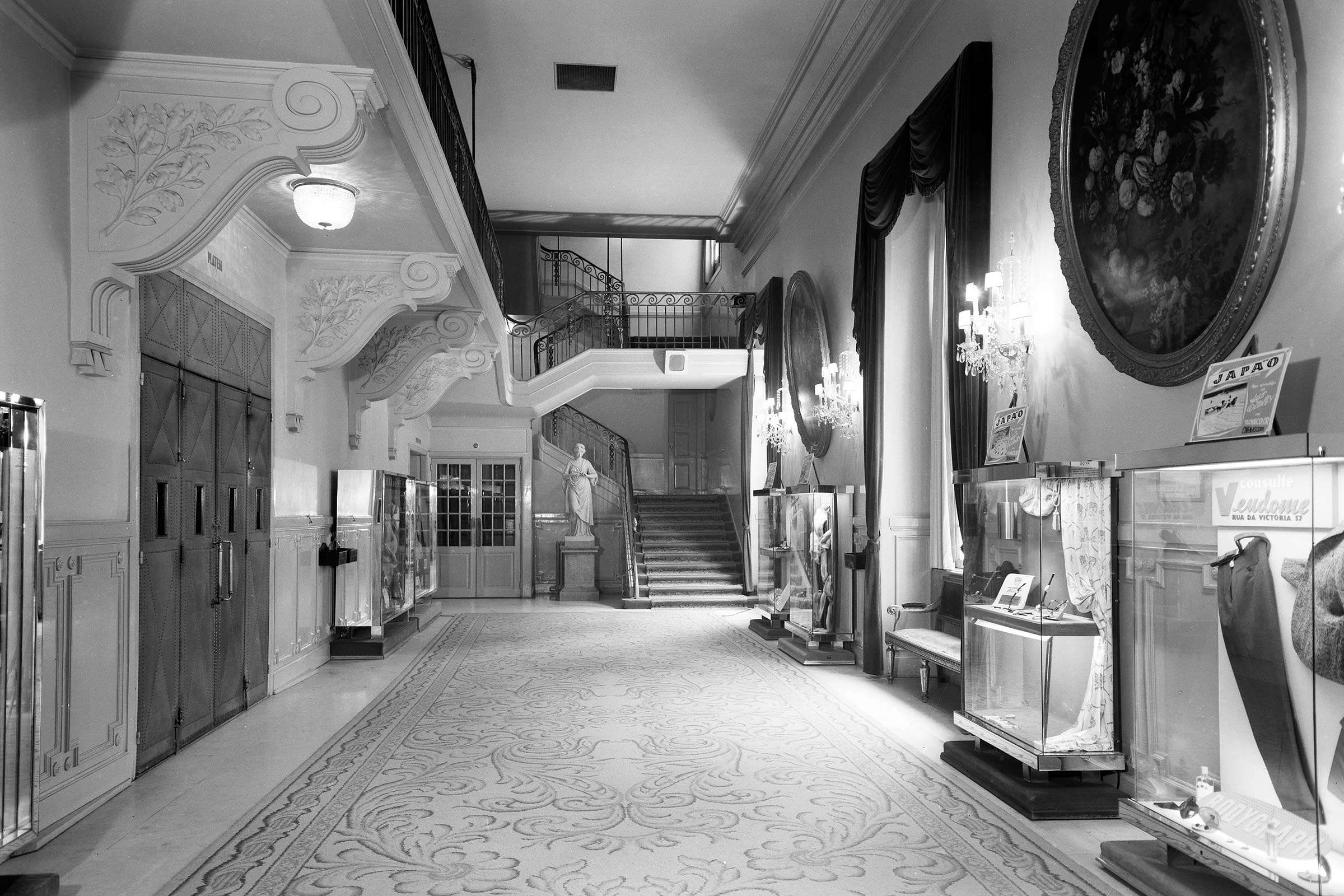
At the end of the 1930s, the seats in the second theatre and the six side friezes disappeared, and the first theatre was enlarged.
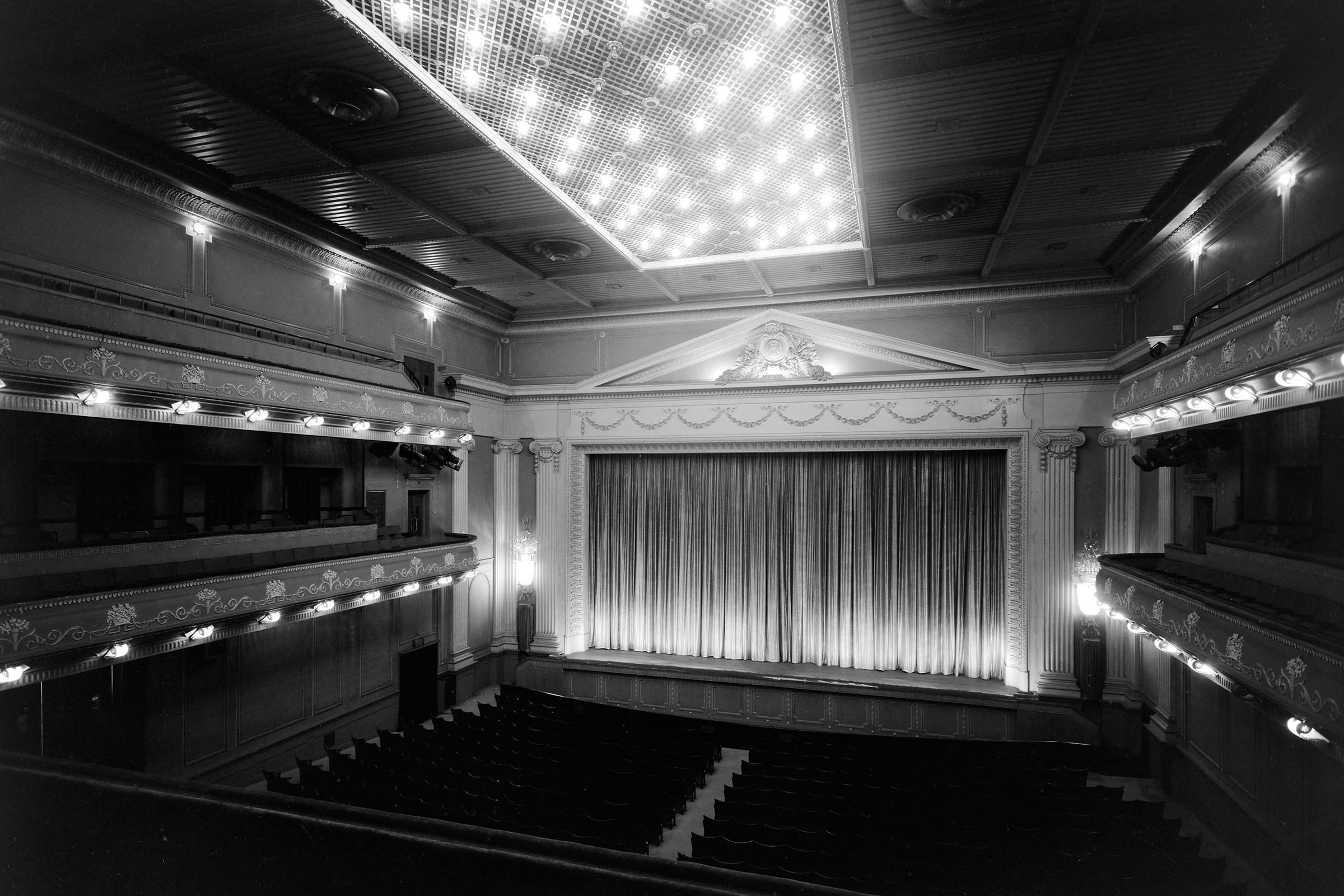
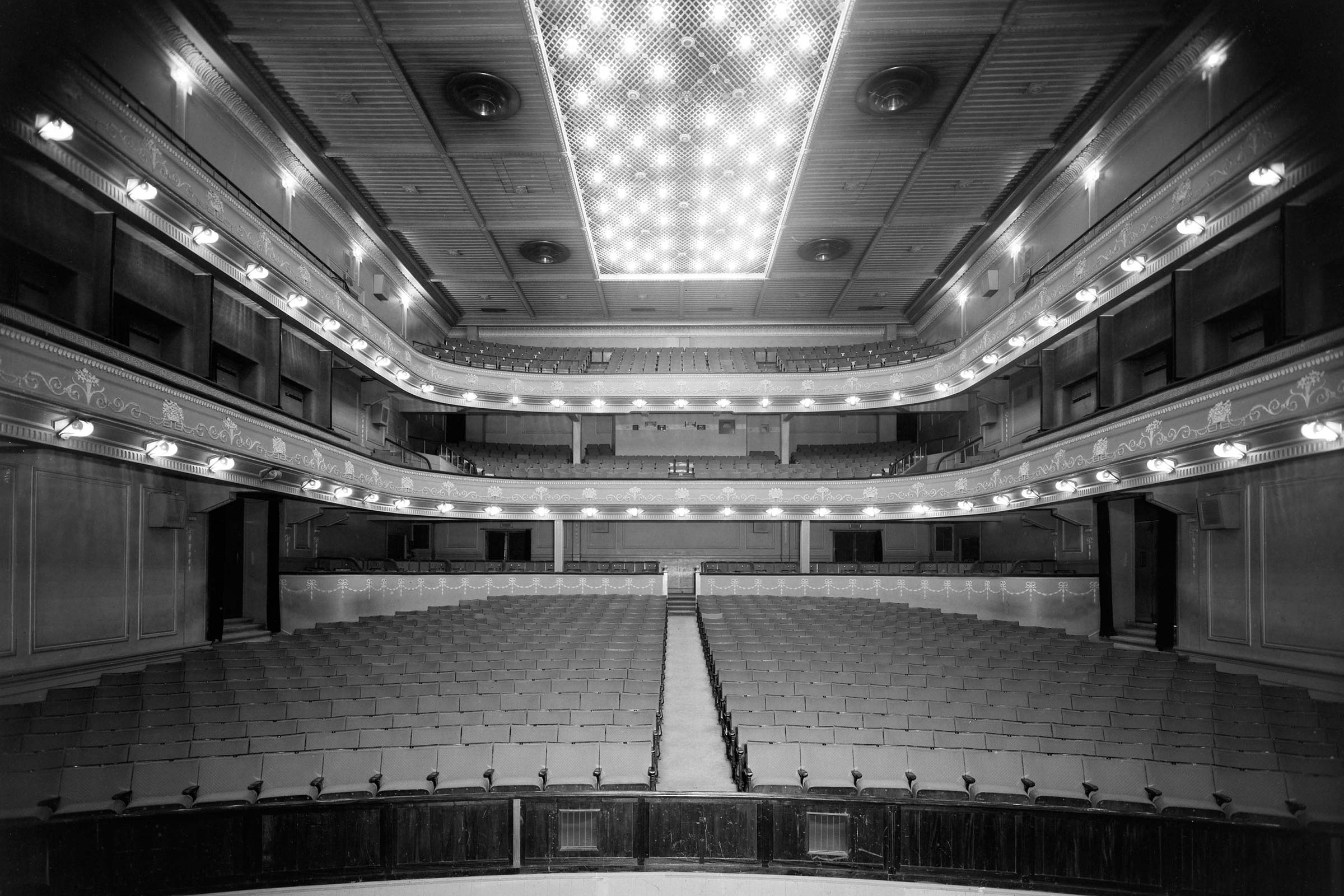
Classified as a Monument of Public Interest in 2015, it now has a programme that includes plays, ballets, concerts, and festivals.
Éden cinema
The first projections for the Eden cinema were produced by architect Cassiano Branco (1897-1970), who worked on the design between 1929 and 1930.
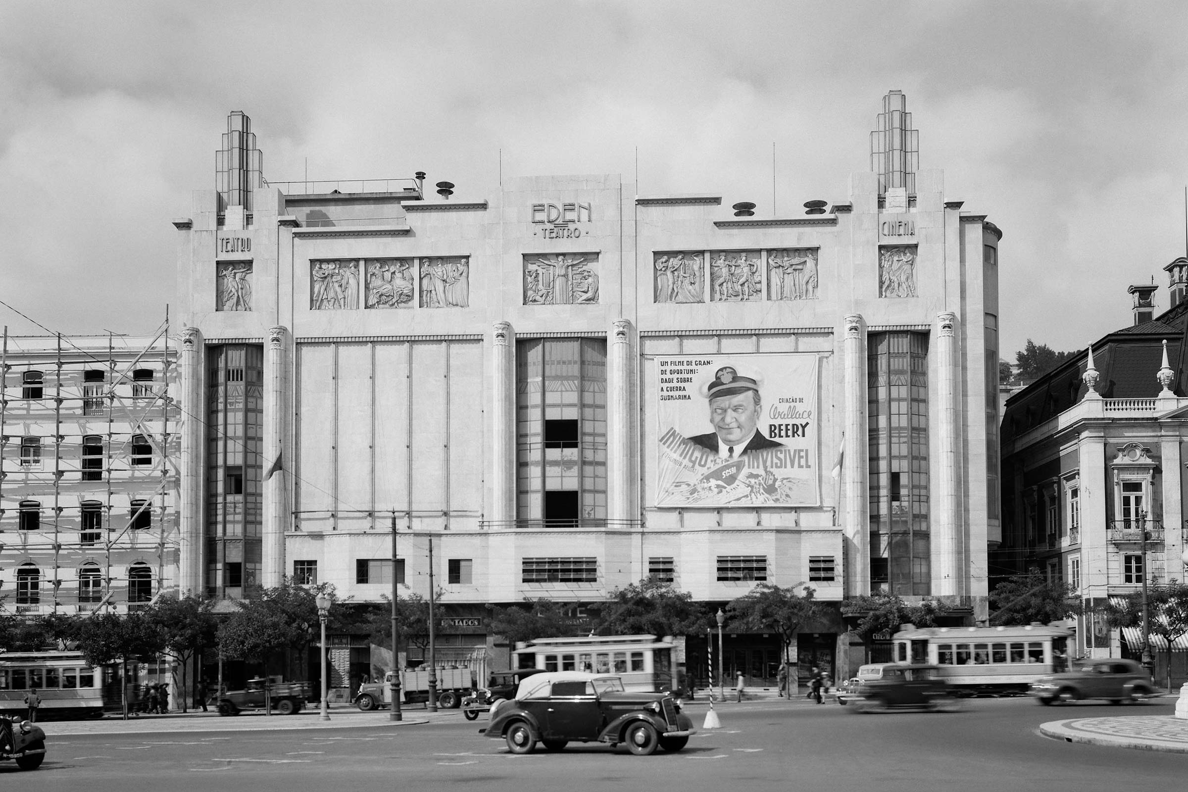
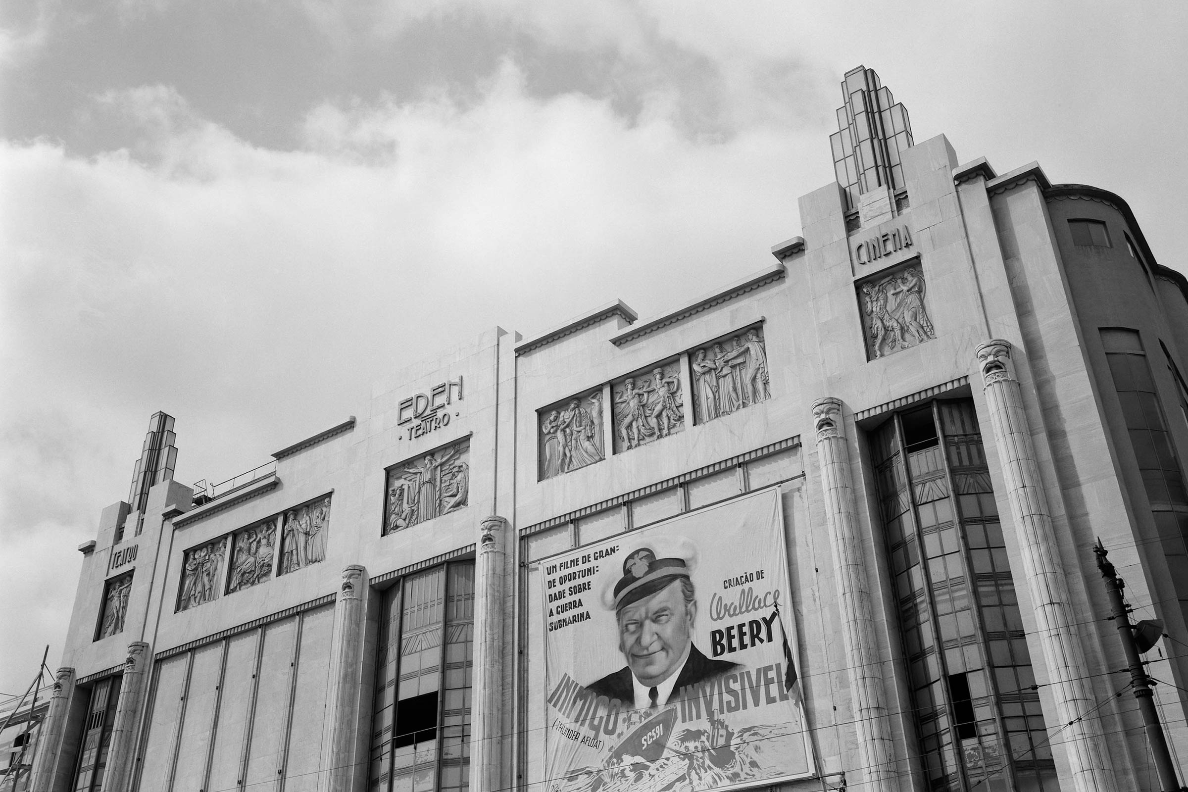
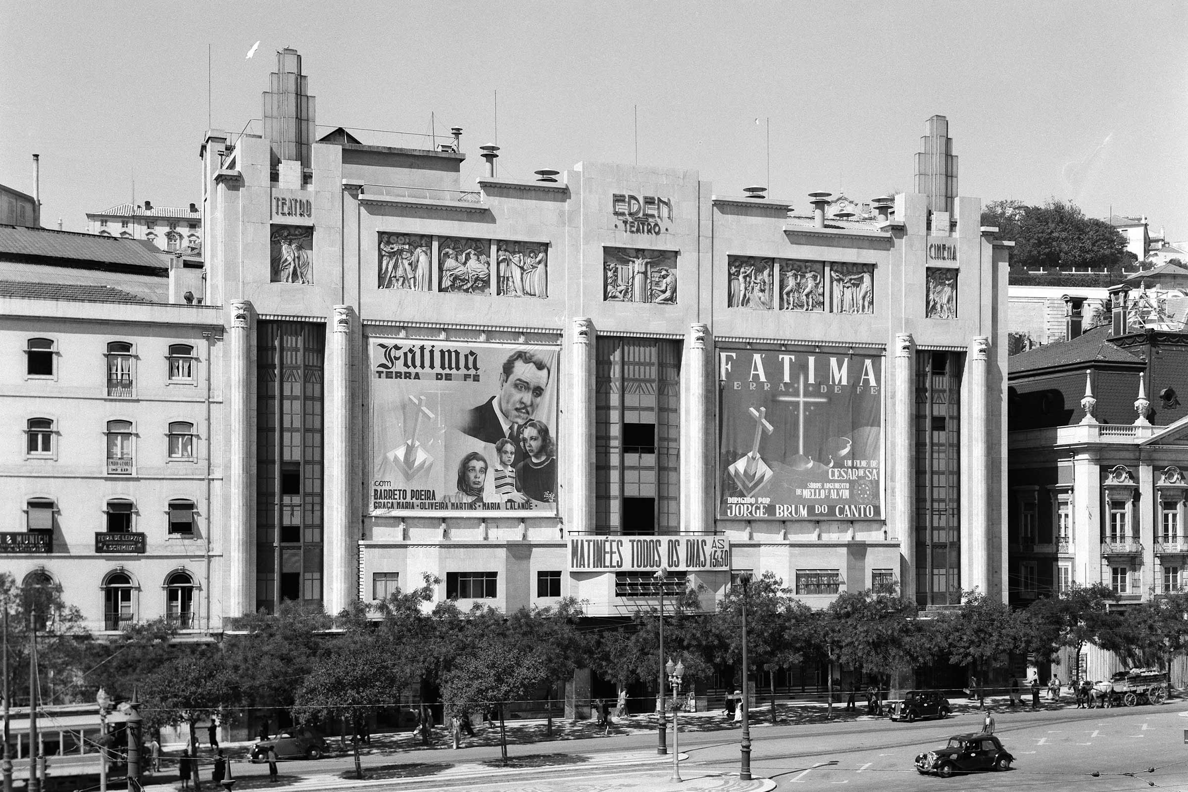
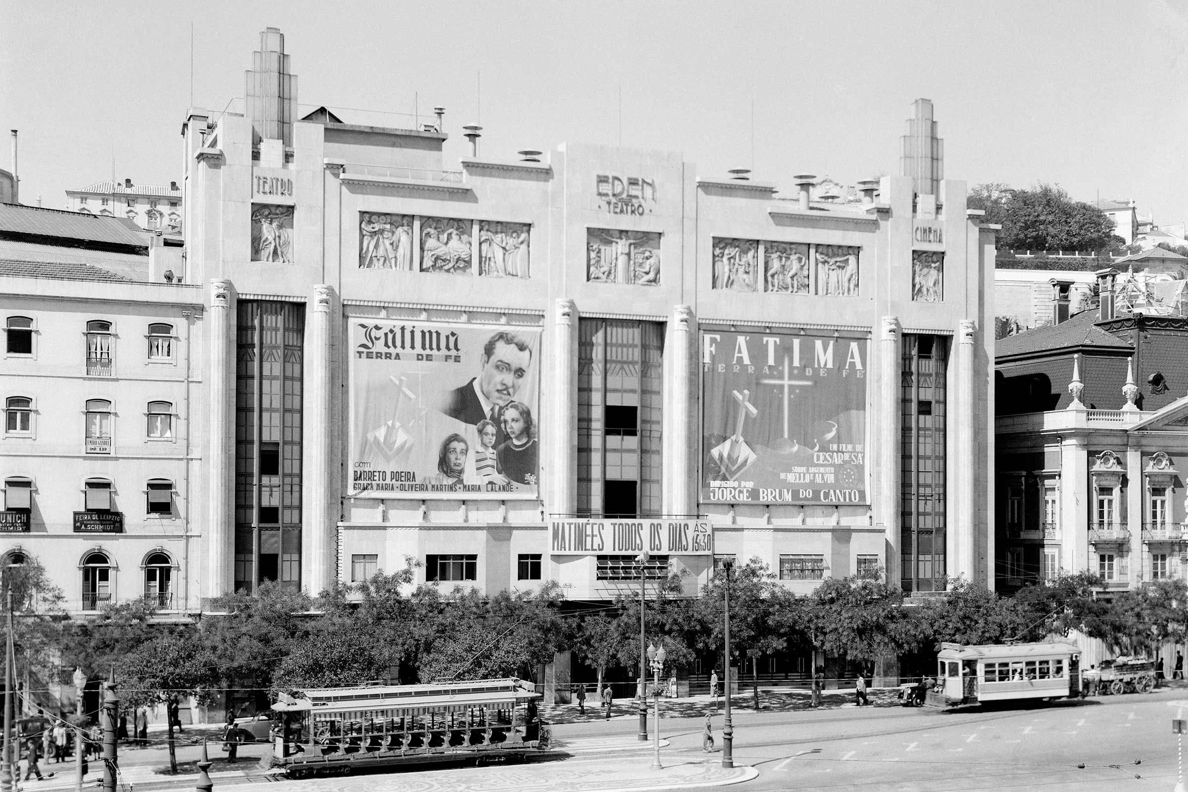
Cassiano Branco abandoned the project and, in Praça dos Restauradores, a building signed by the architect Carlos Florêncio Dias was built in 1931.
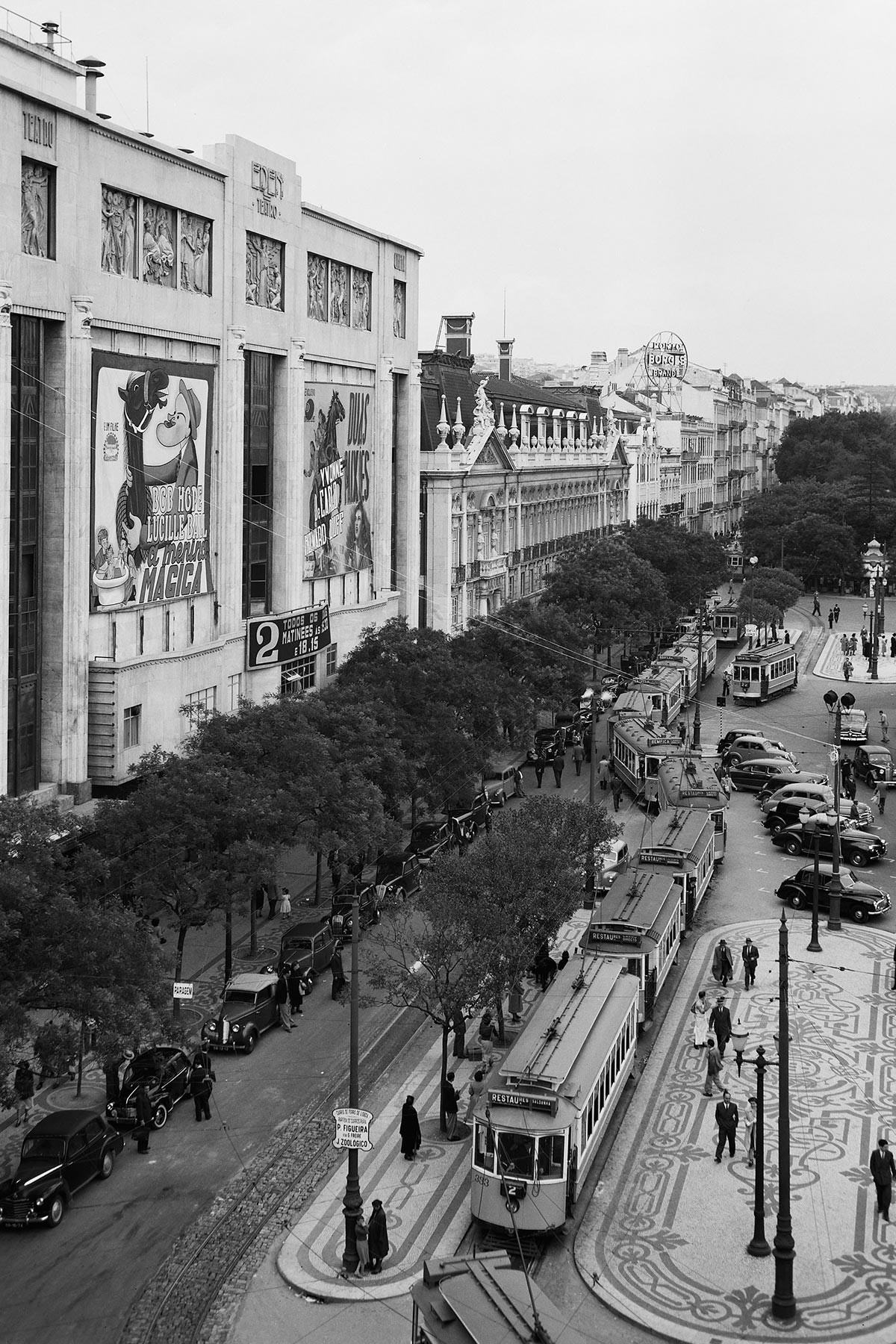
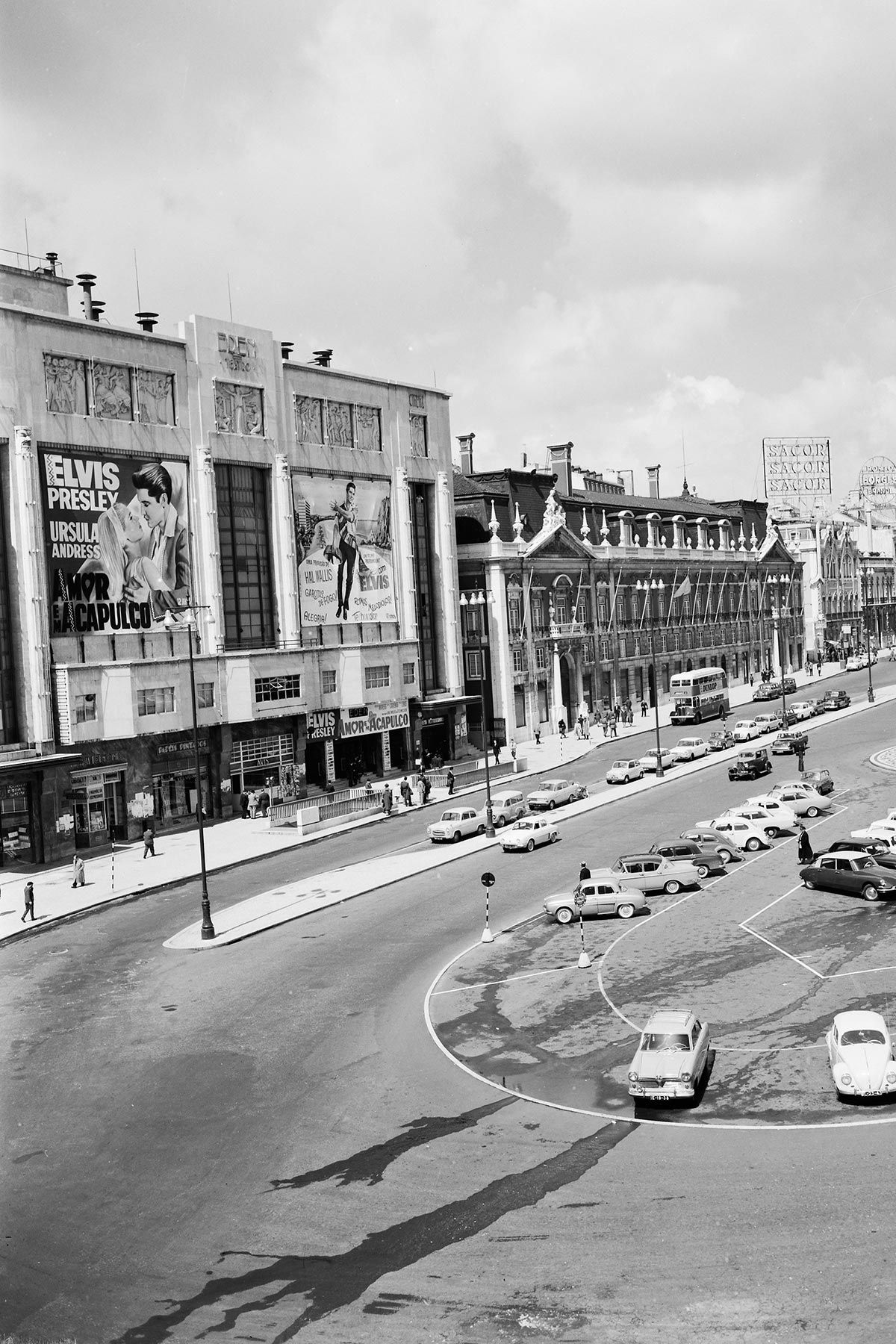
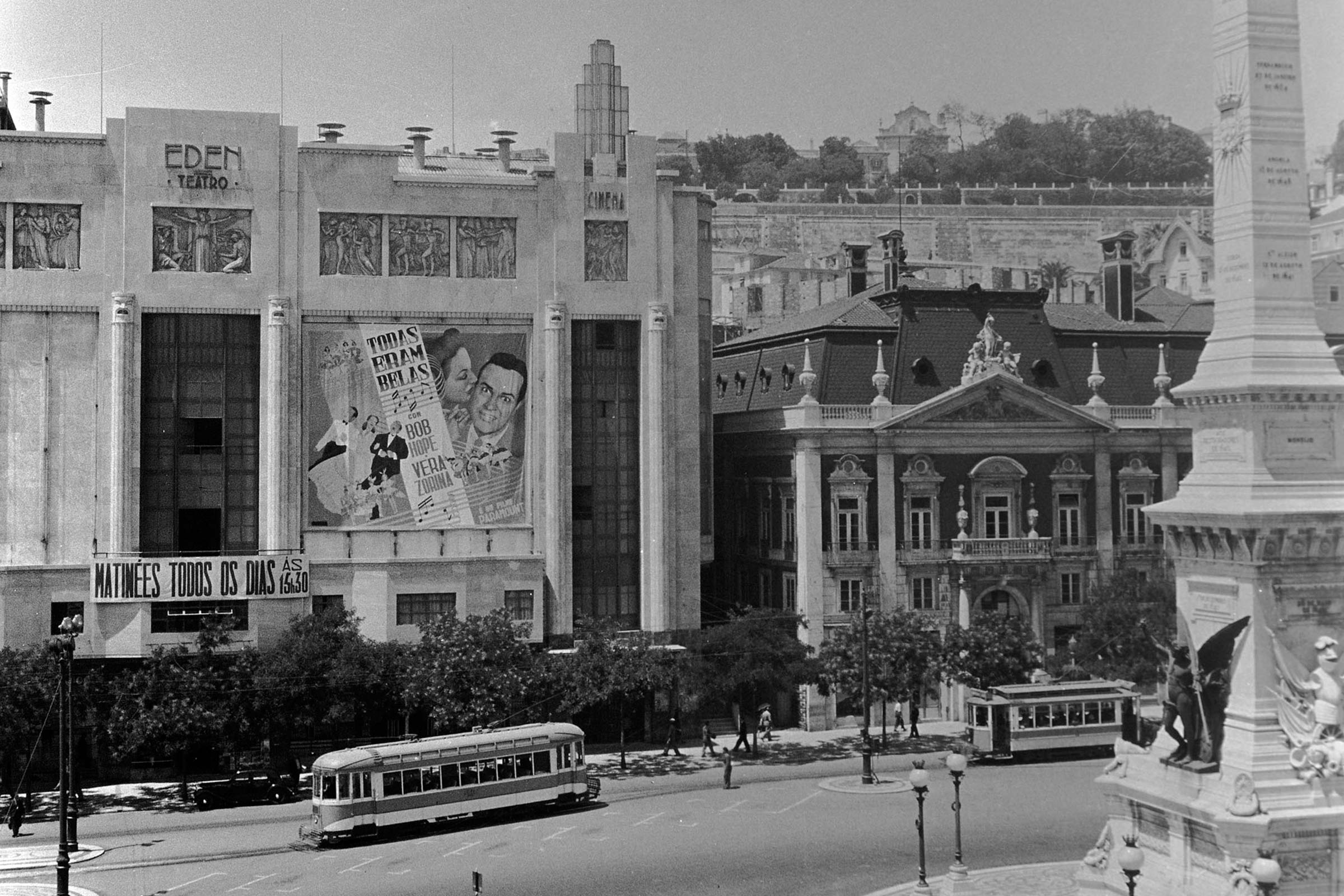
The image of the main entrance remains in the memory of everyone who visited the Éden cinema. The staircase had several flights leading to the bar, the audience and other staircases, the balconies, and the lifts.
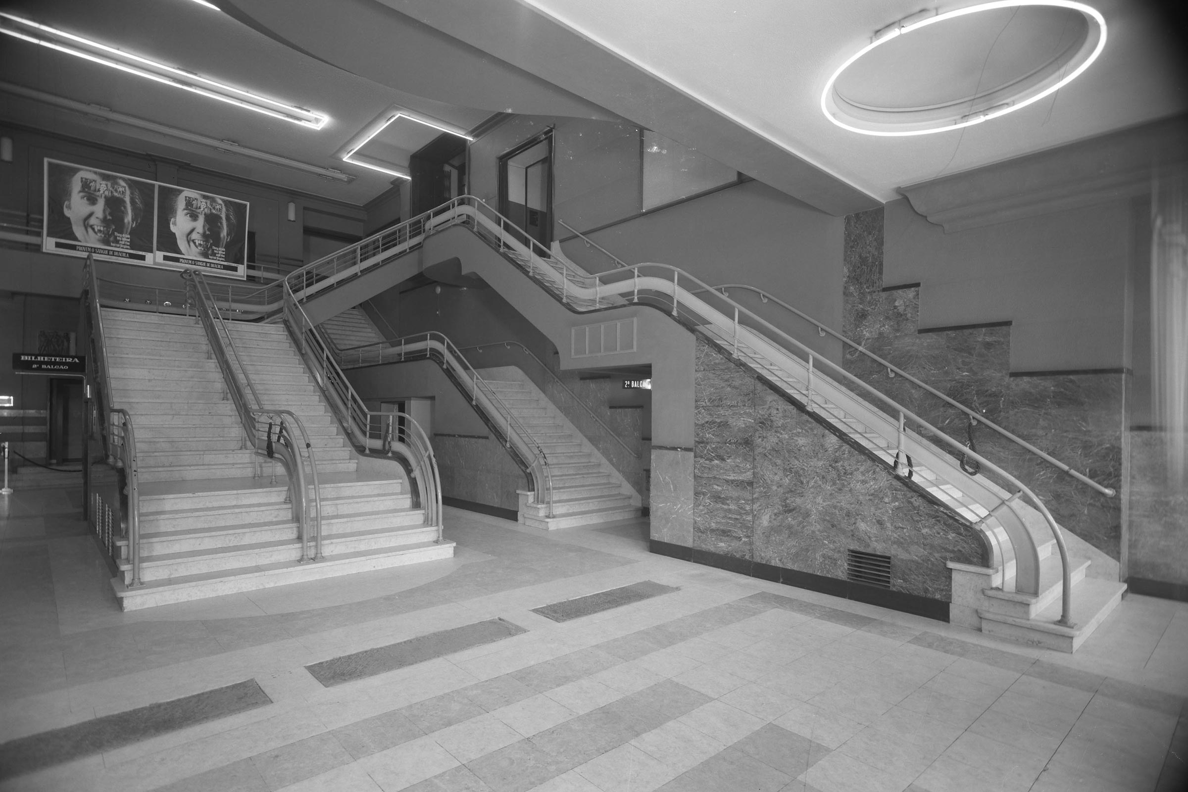
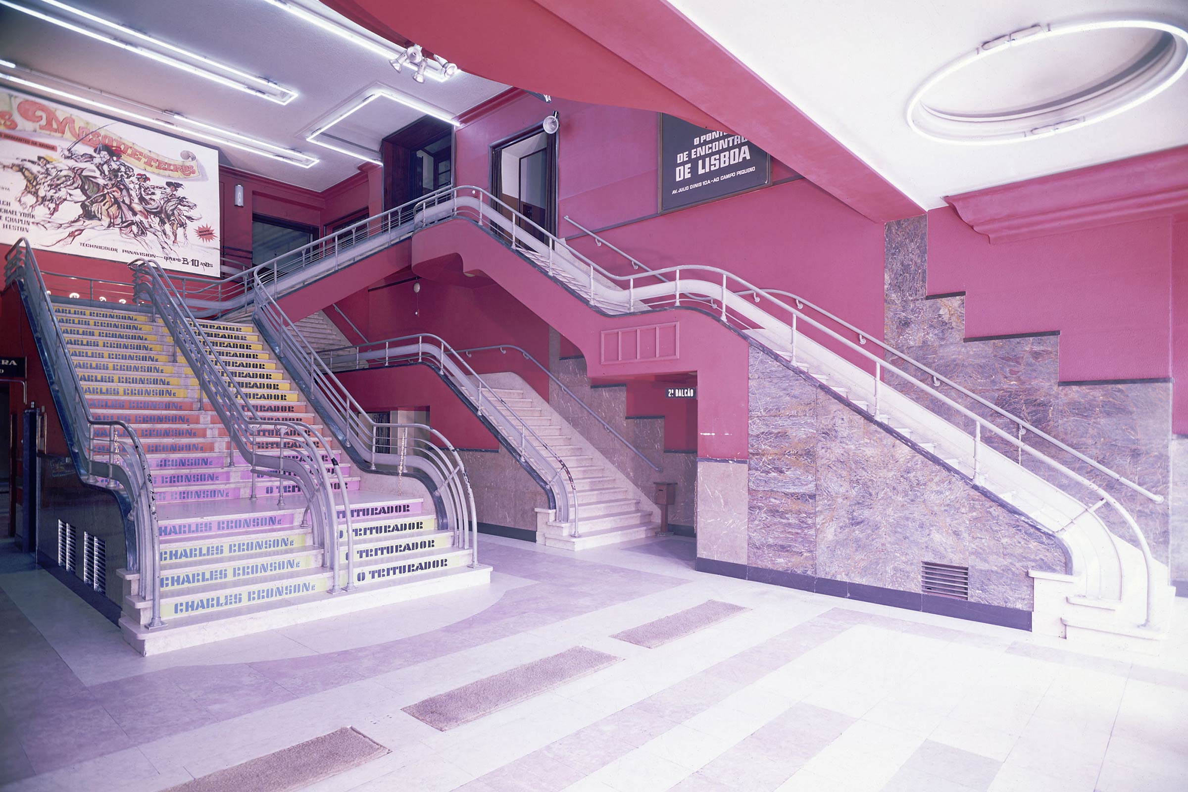
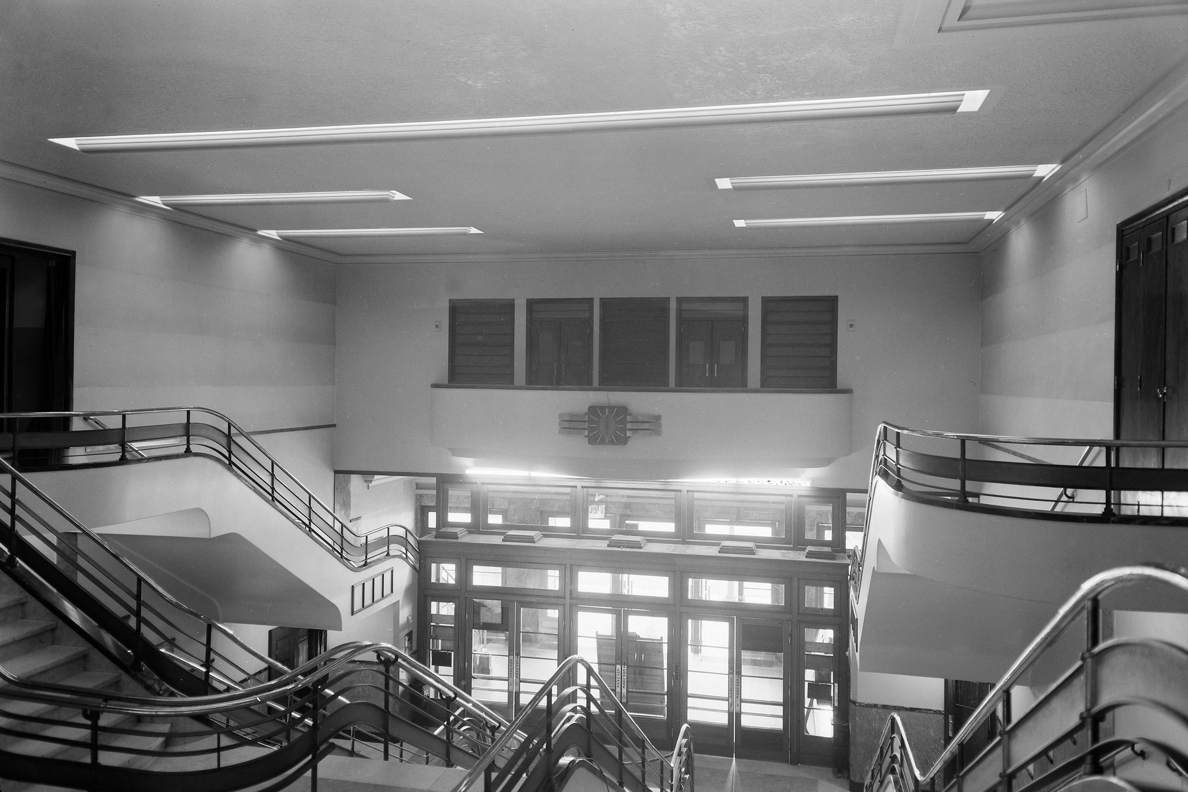
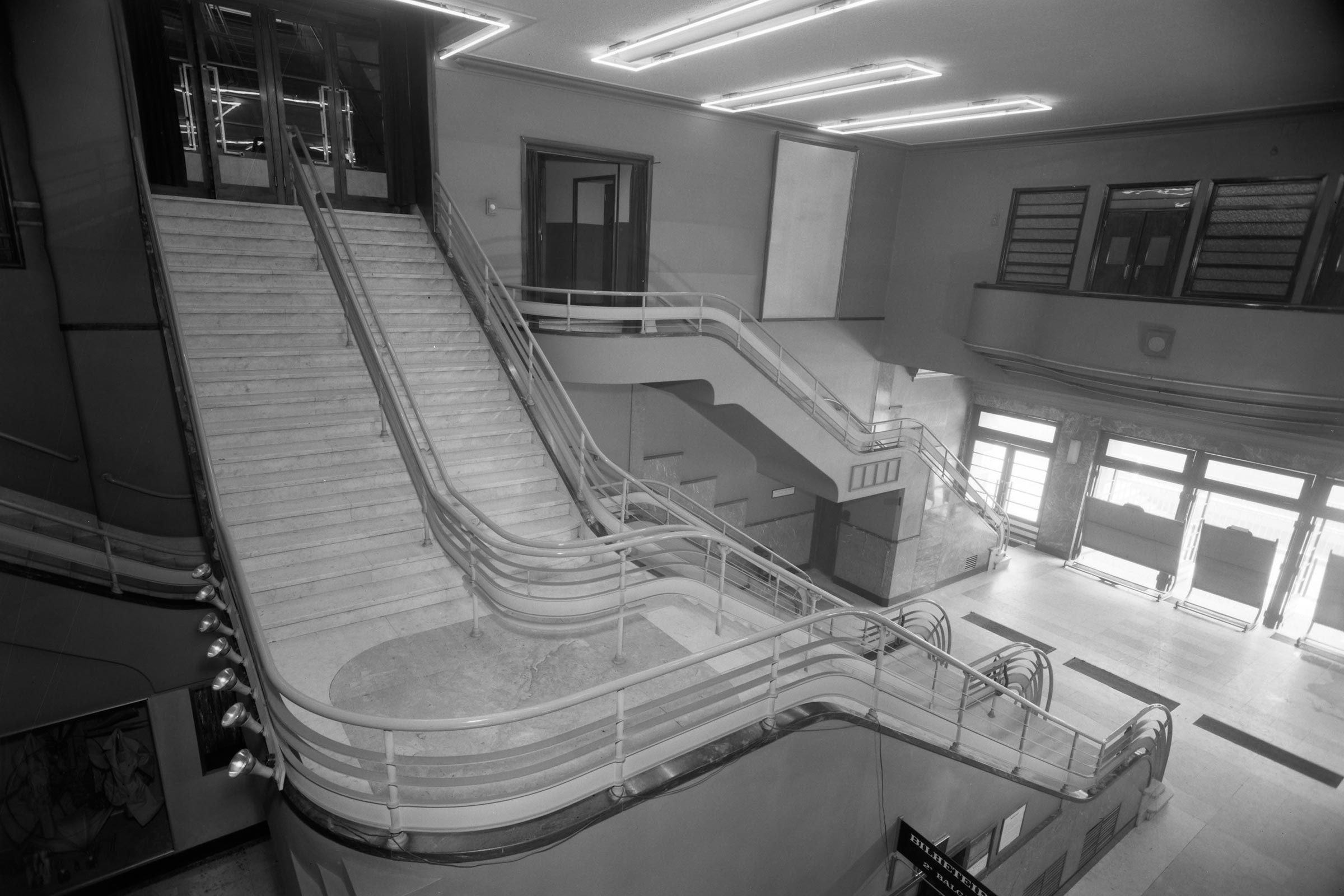
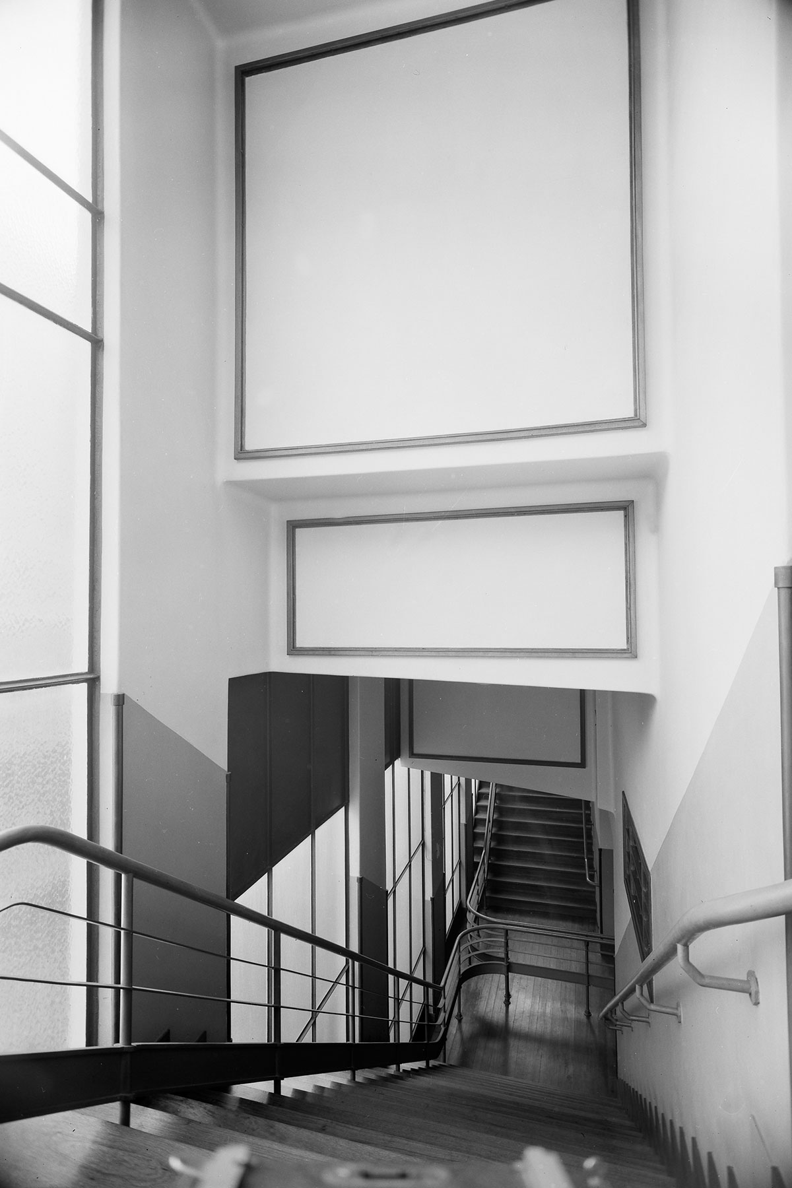
The cinema offered a large and accessible bar for all seating categories.
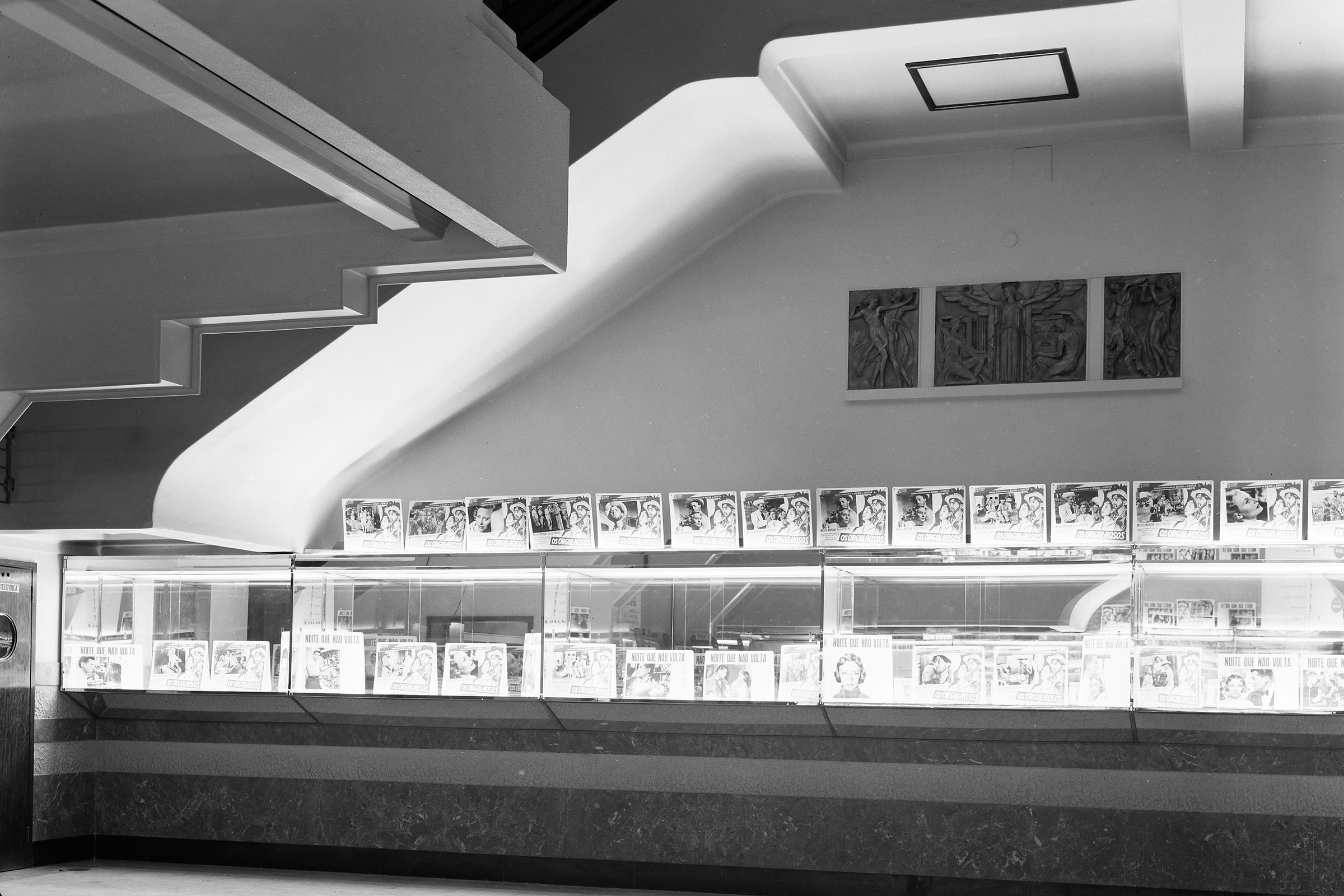
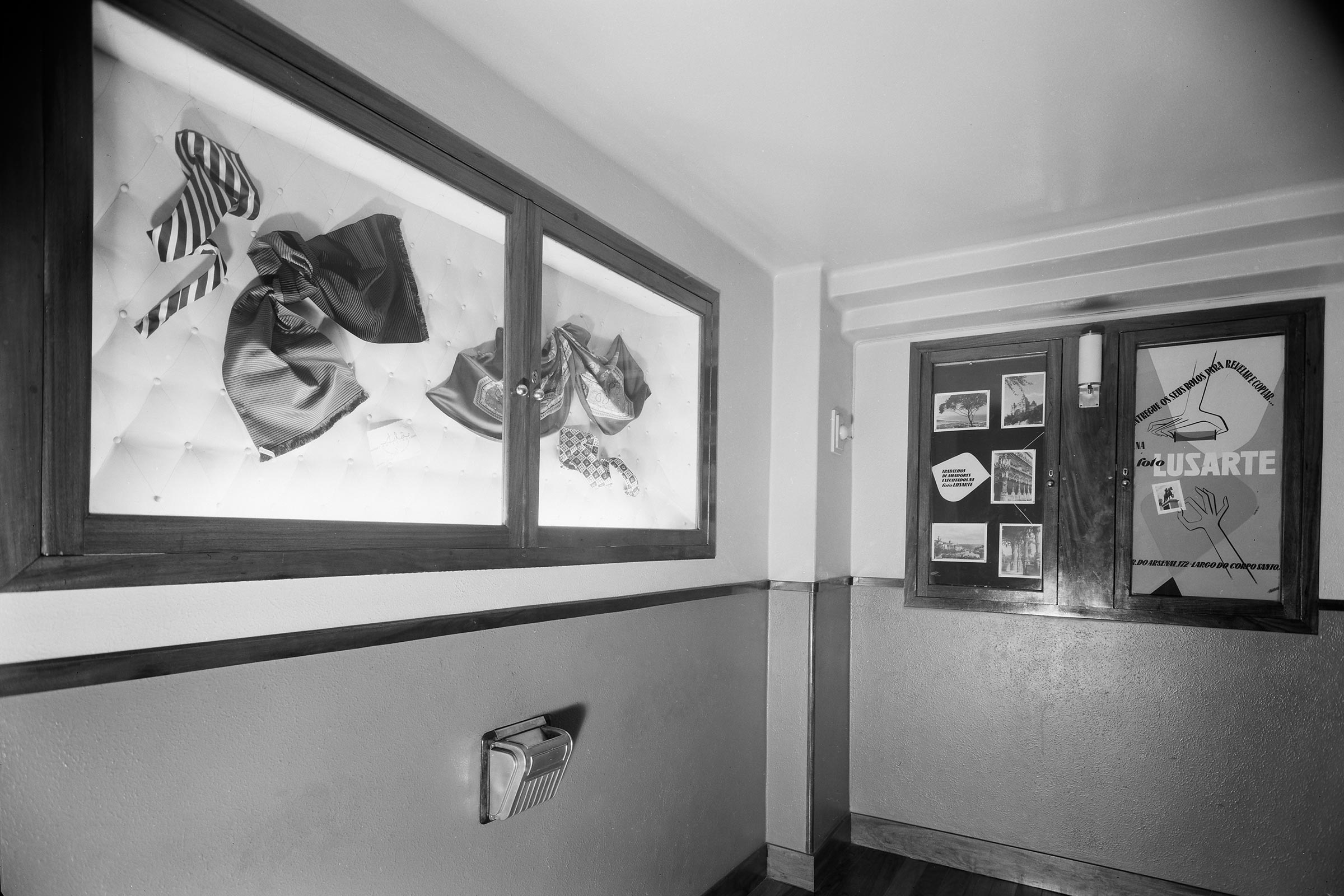
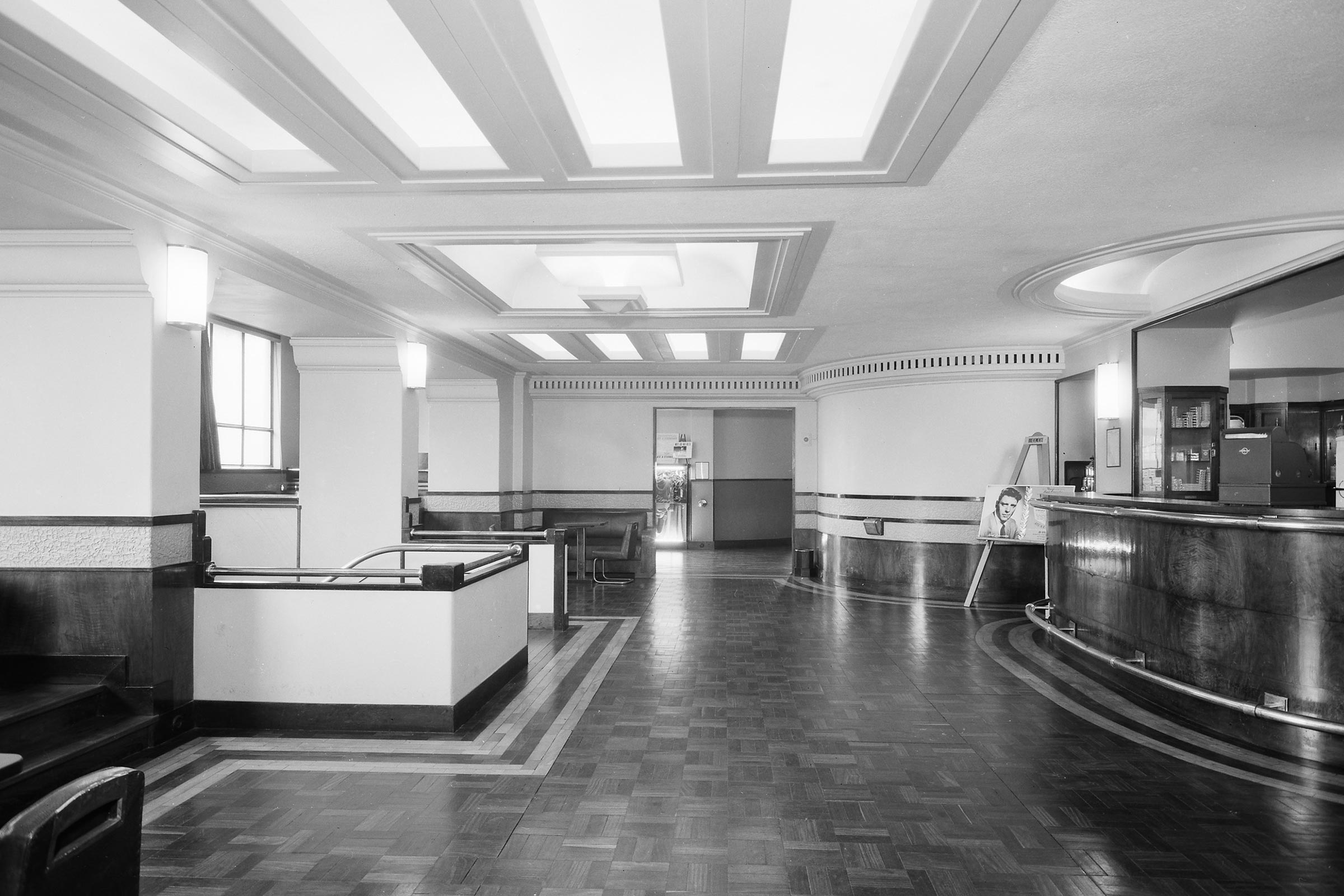
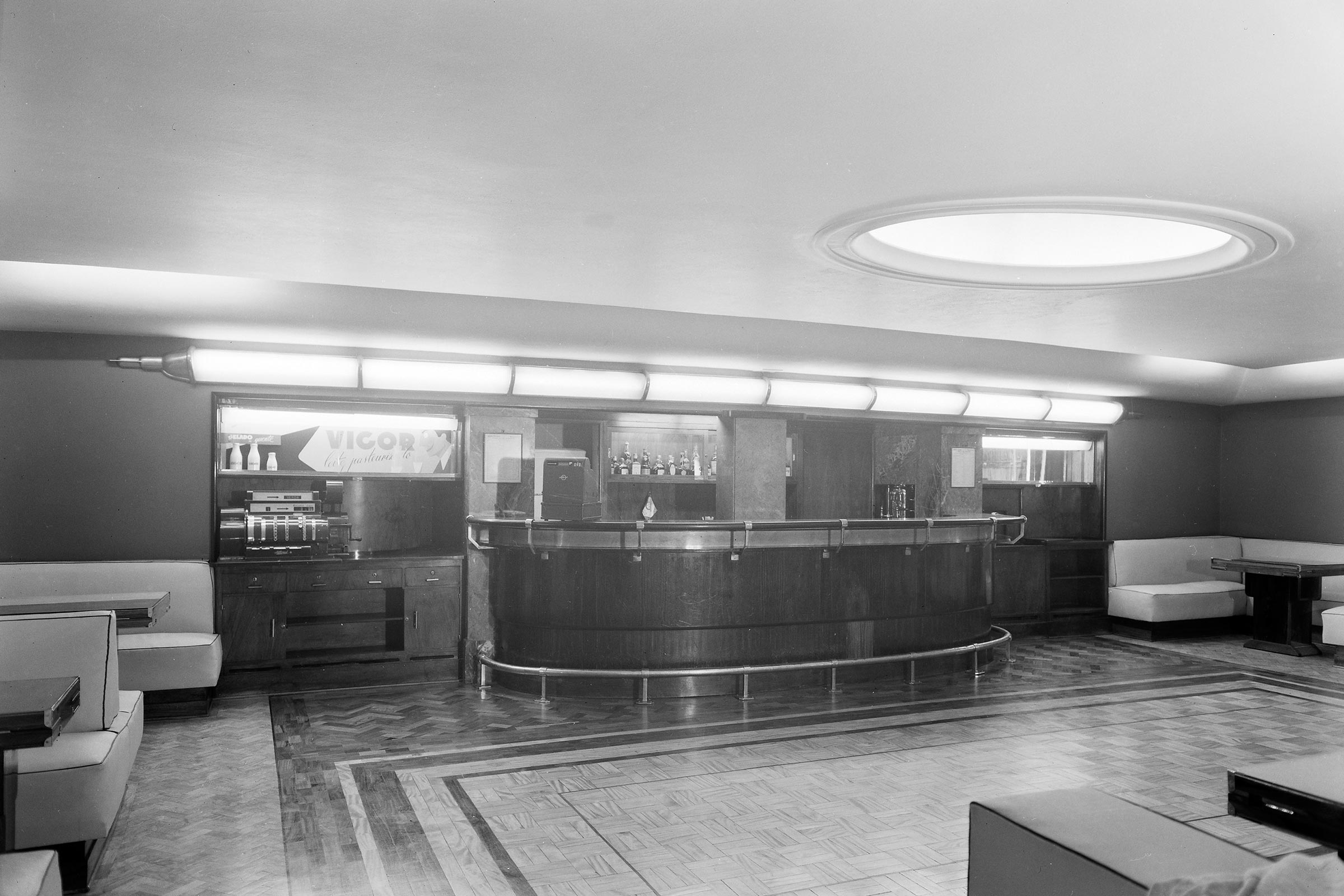
The cinema had 1,554 seats and its design revealed the acoustic and visibility concerns behind the solutions found.
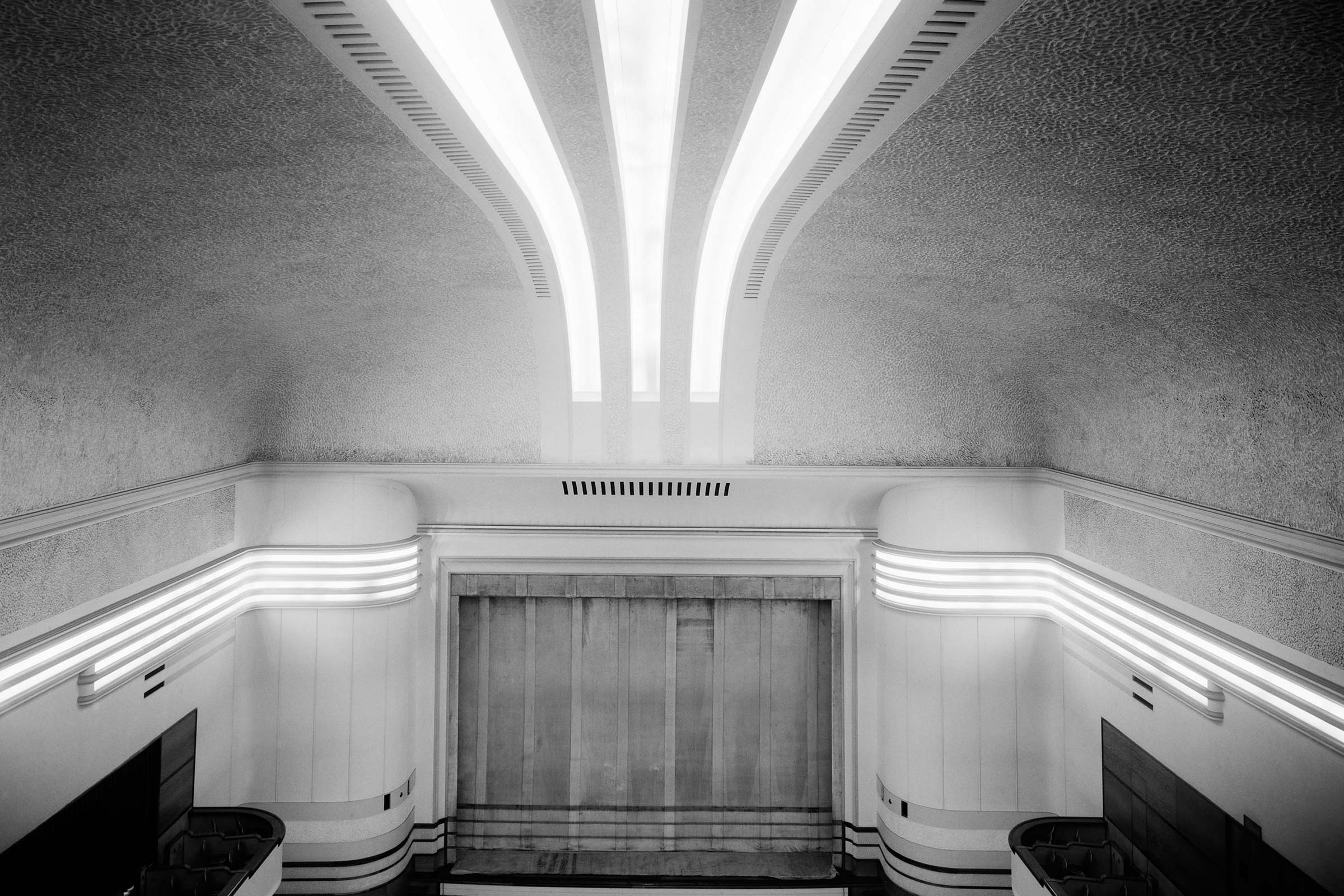
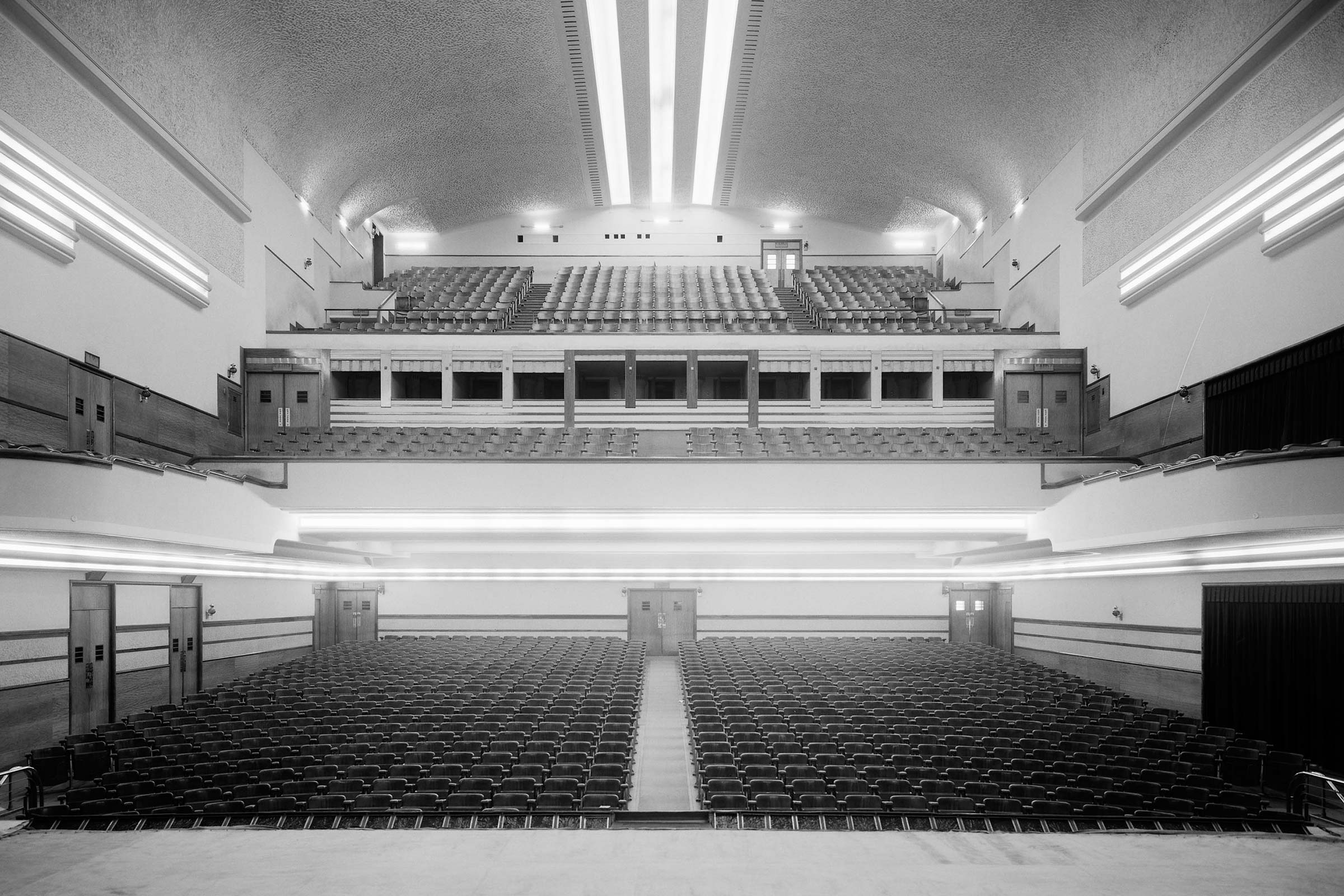
It was demolished between 1993 and 1994, leaving only its façade. It is now a hotel.
Monumental cinema
Built in Praça Duque de Saldanha, the Monumental cinema was designed by architect Rodrigues Lima (1909-1979) with visual interventions by José Espinho (1917-1973), Fred Kradolfer (1903-1968), Maria Keil (1914-2012), Euclides Vaz (1916-1991) and Anjos Teixeira (1908-1997).
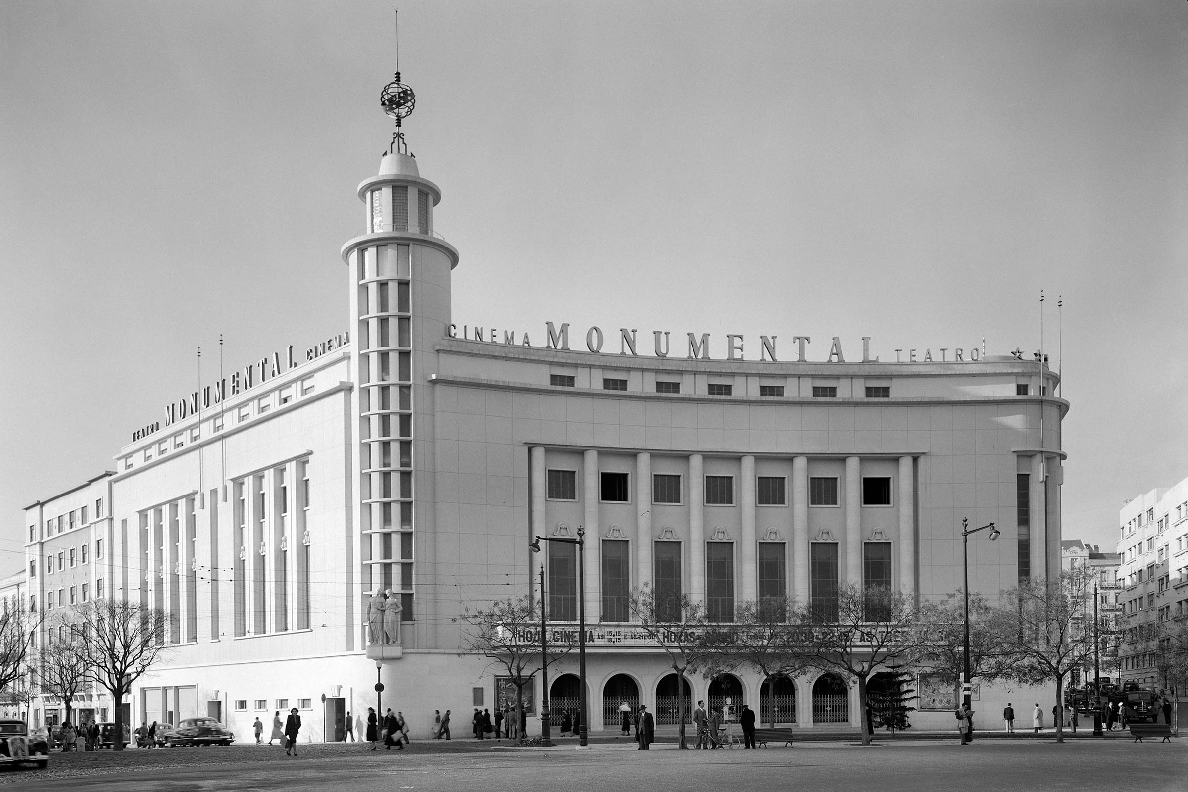
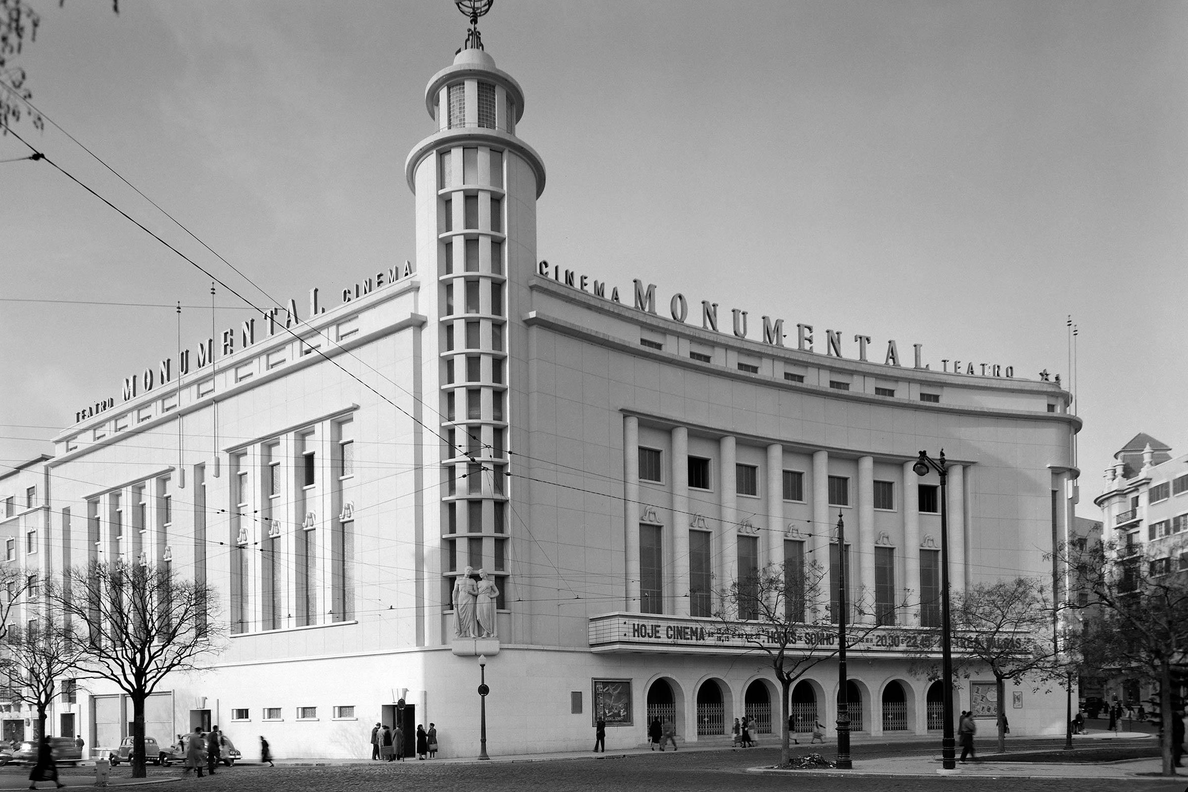
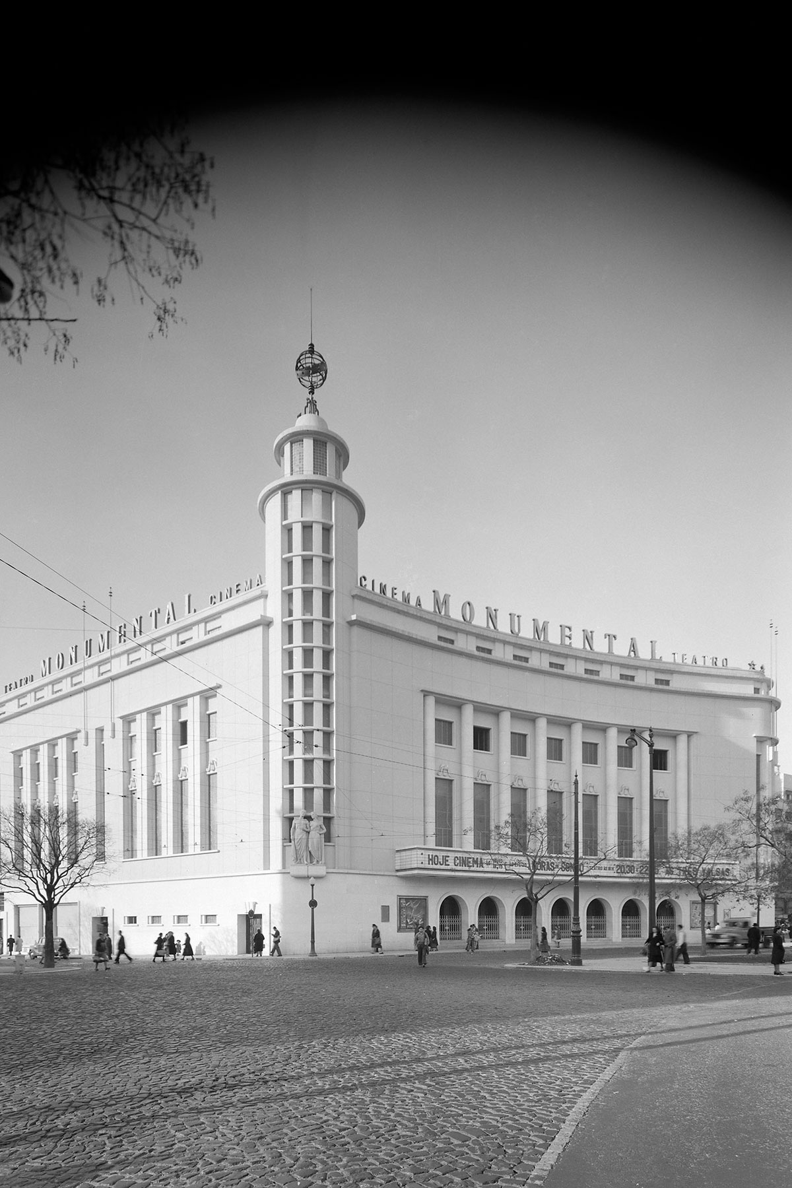
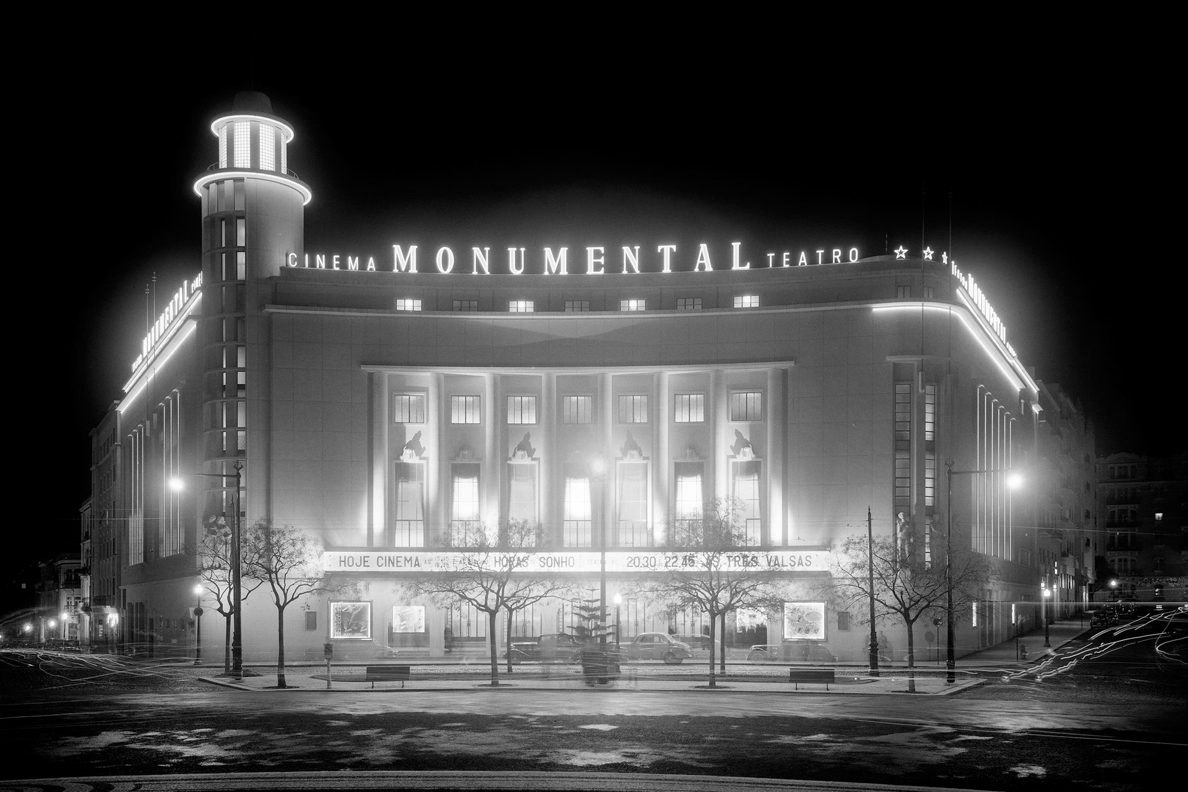
The Monumental Theatre was officially opened in 1951, after five years of construction.
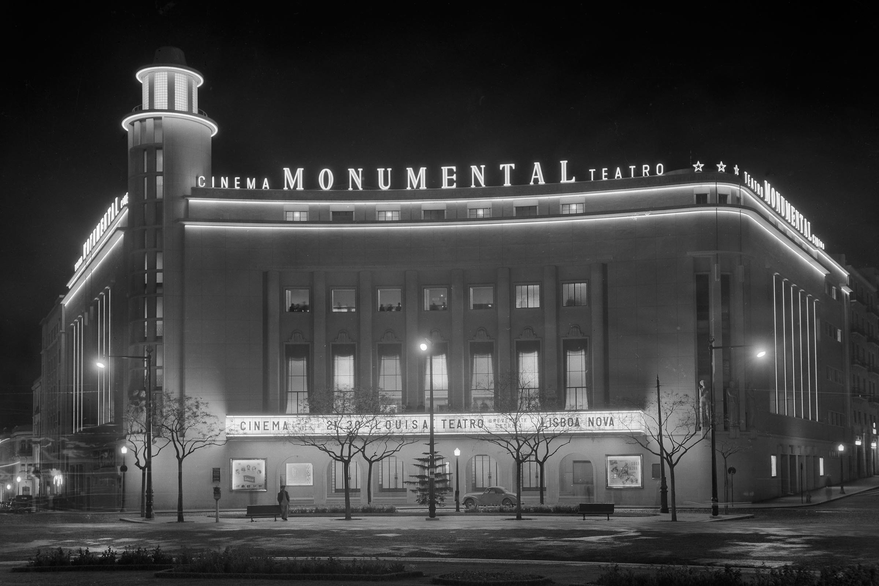
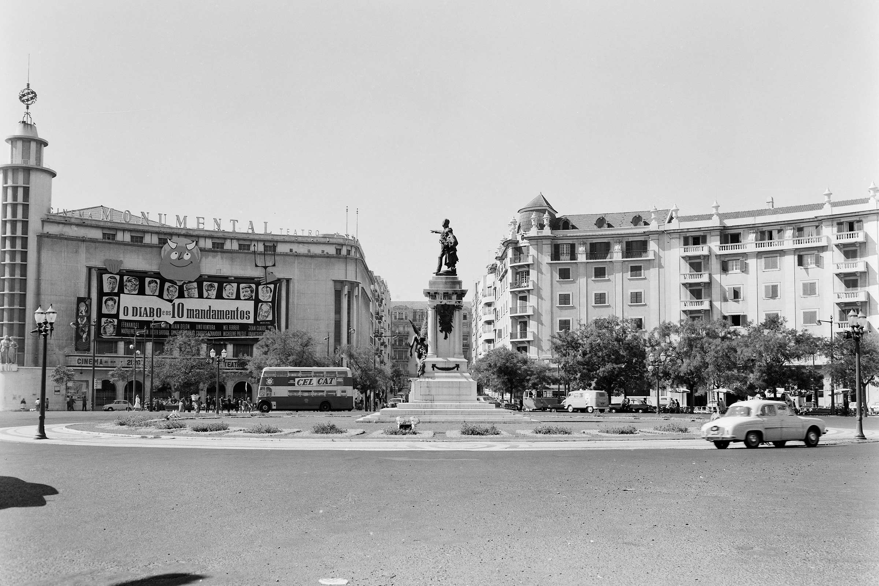
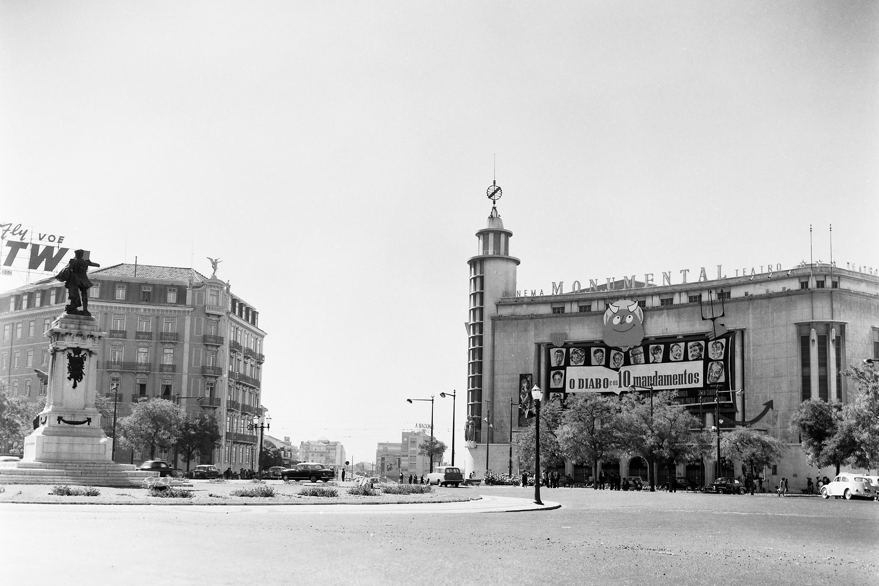
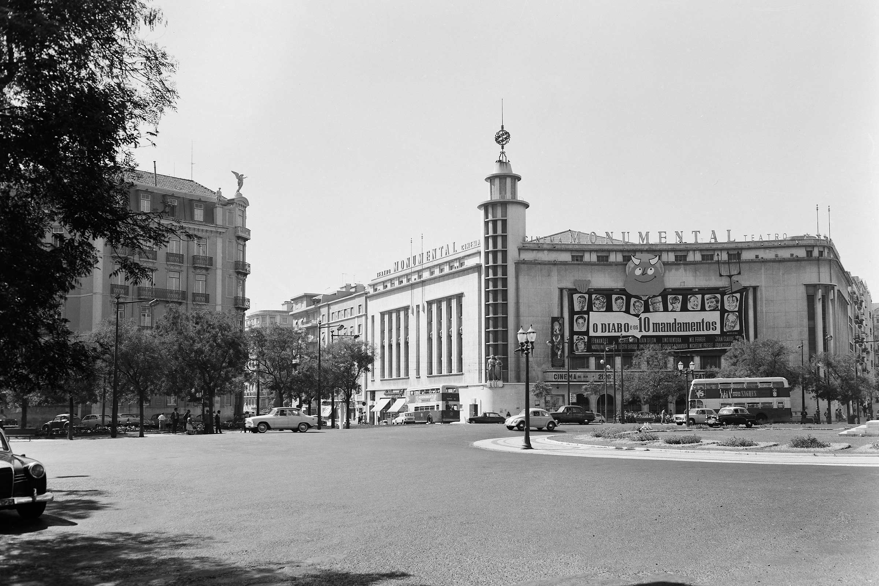
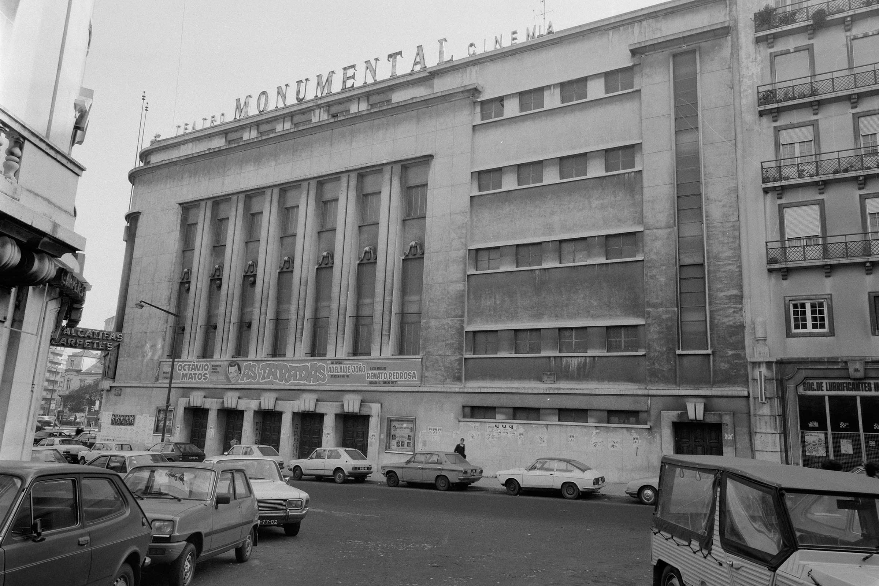
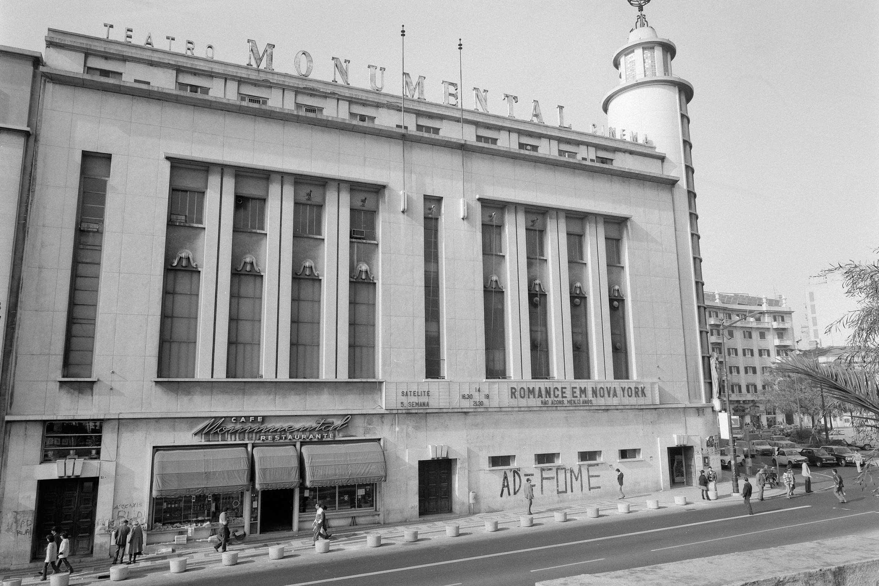
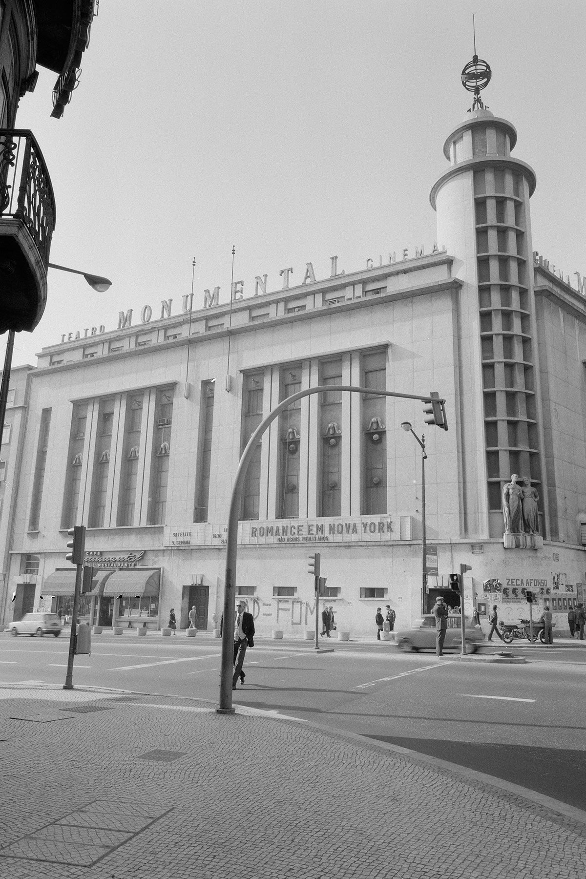
The Monumental cinema building had four floors. Access to the theatres was via vestibules, stairs, and lifts. The ticket offices for the theatre and the main cinema seats were in the main atrium.
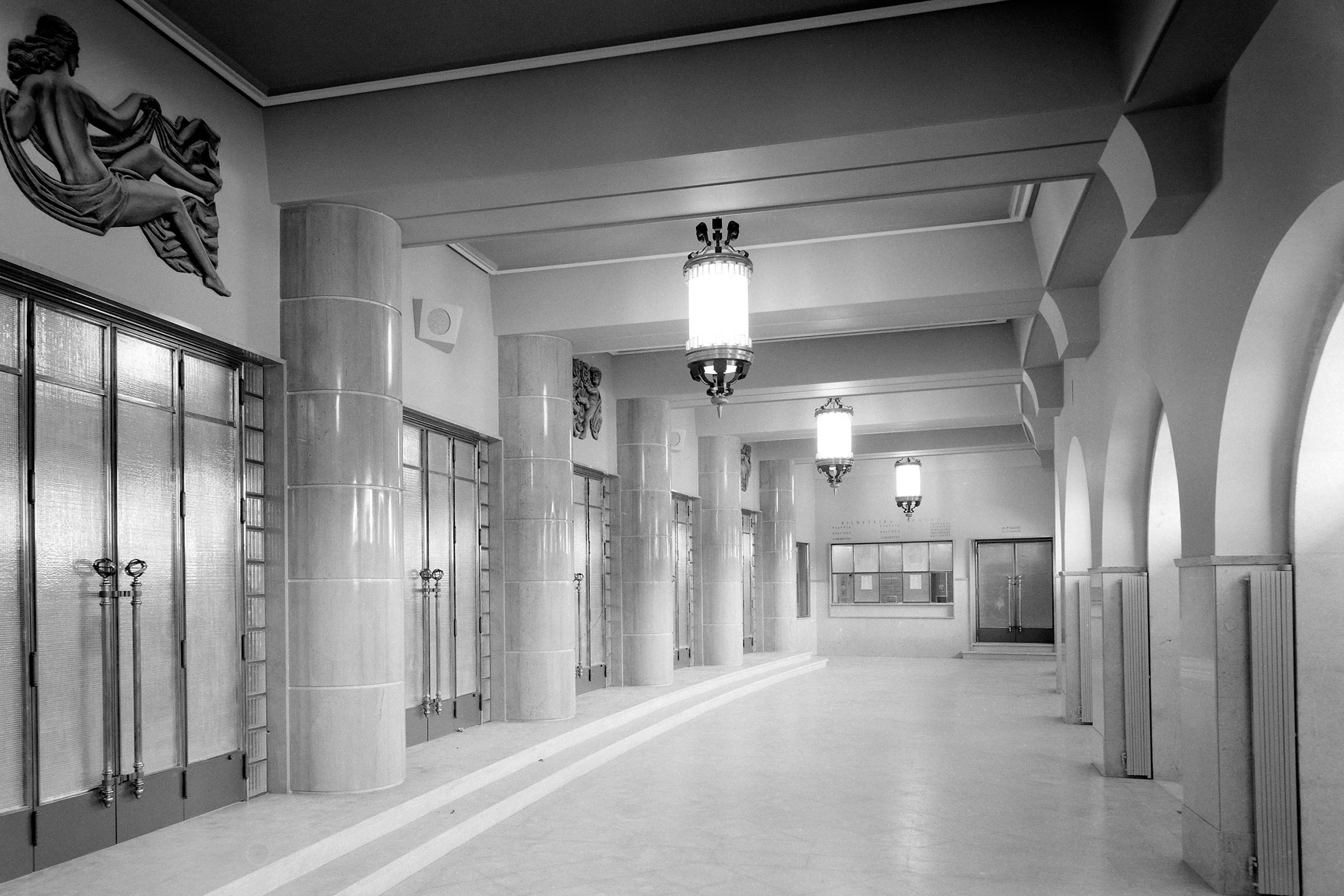
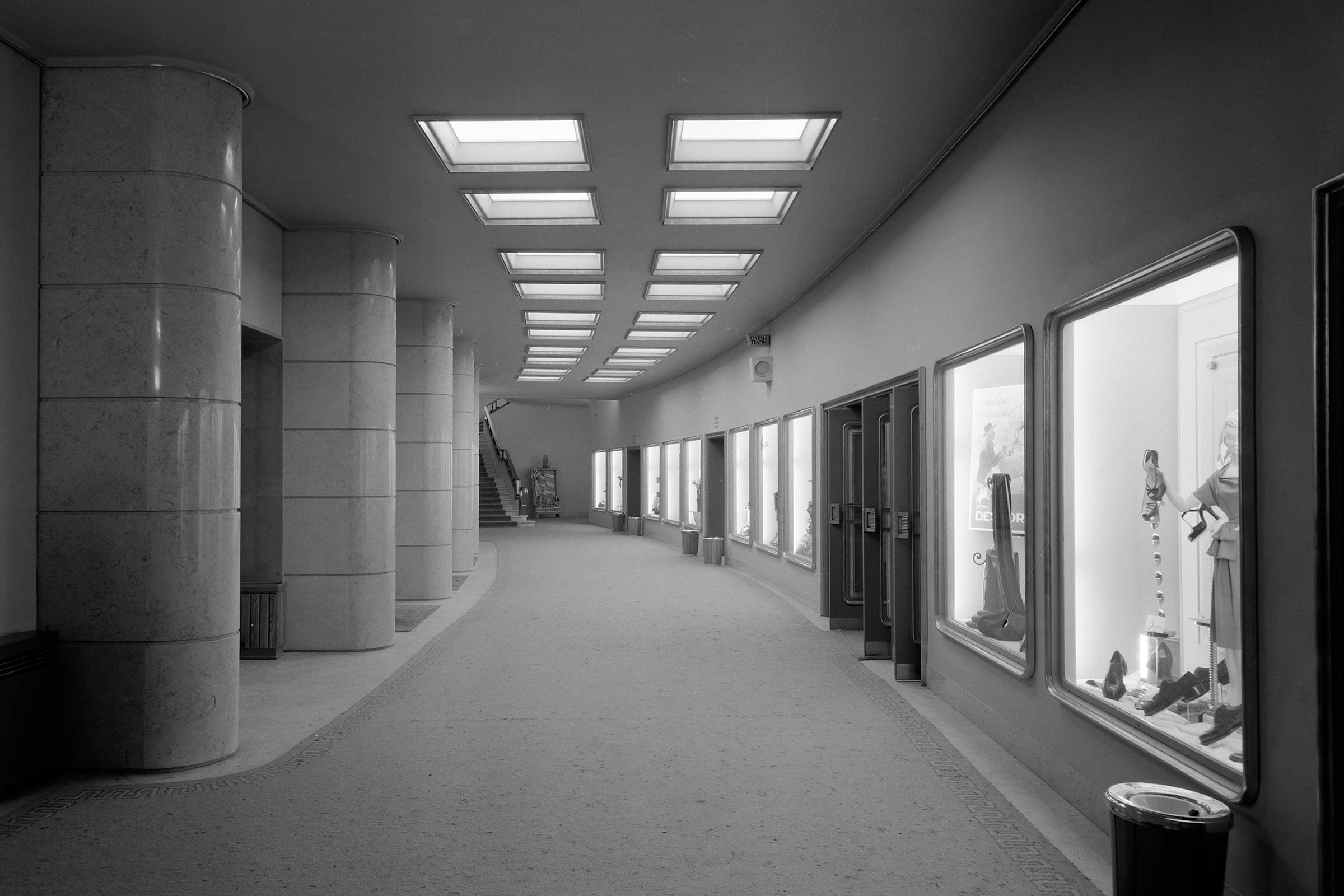
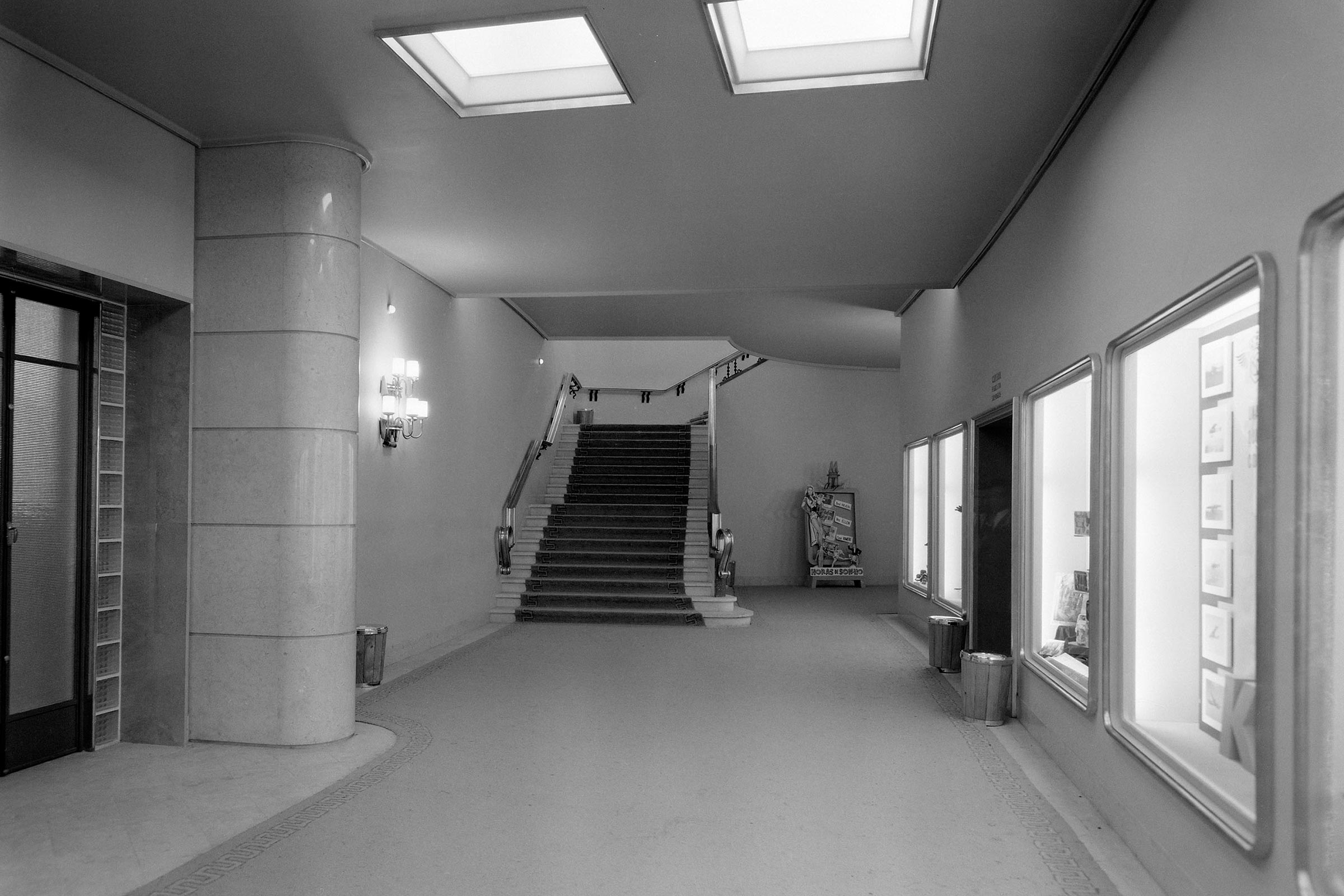
The first floor provided access to the 1st balcony of the theatre and cinema. On the fourth floor were the private lounges for the 2nd balcony of the cinema and the 3rd balcony of the theatre. The administration and management areas of the cinema and theatre were also on the top floor.
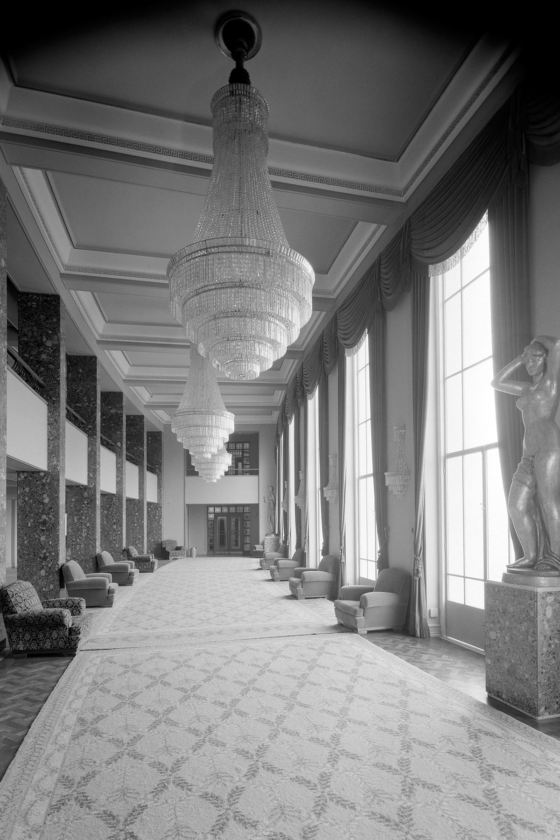
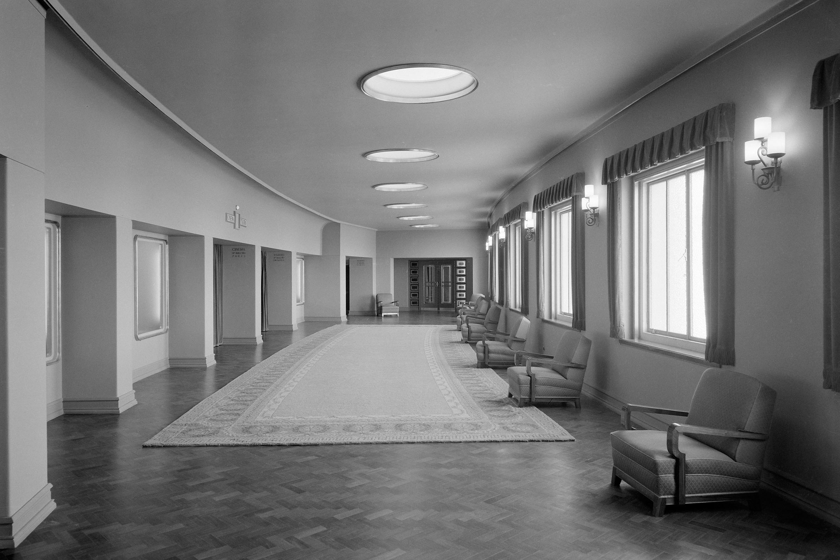
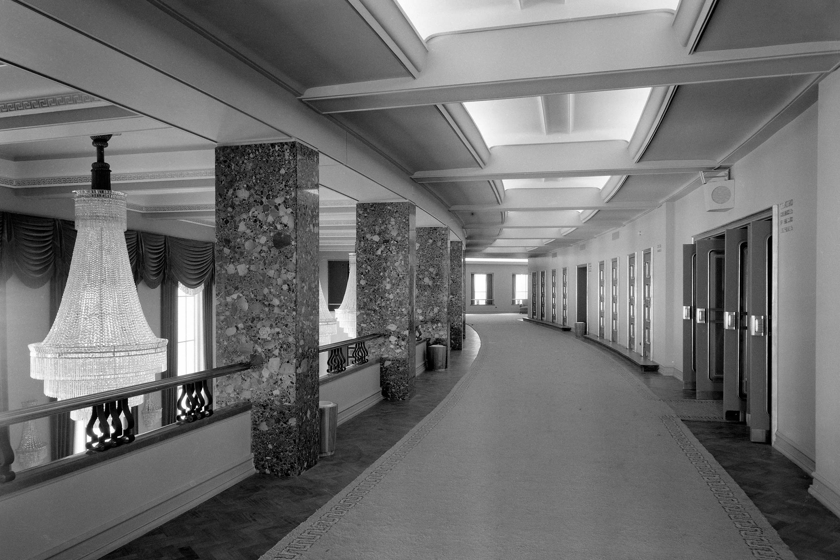
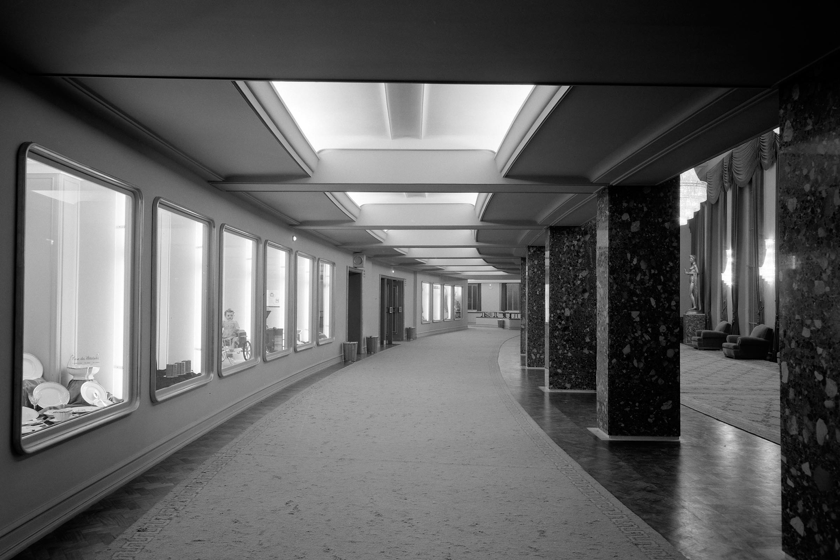
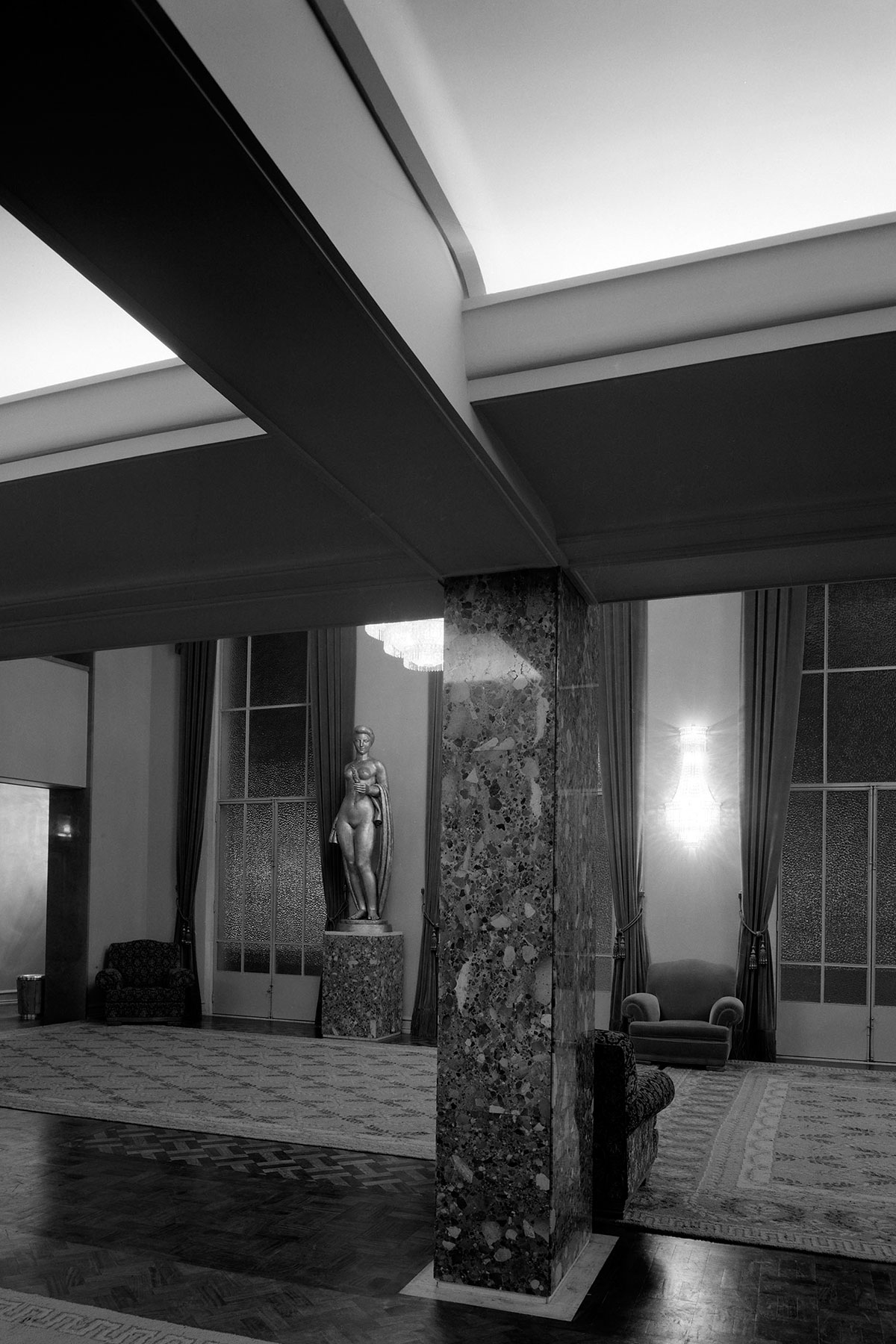
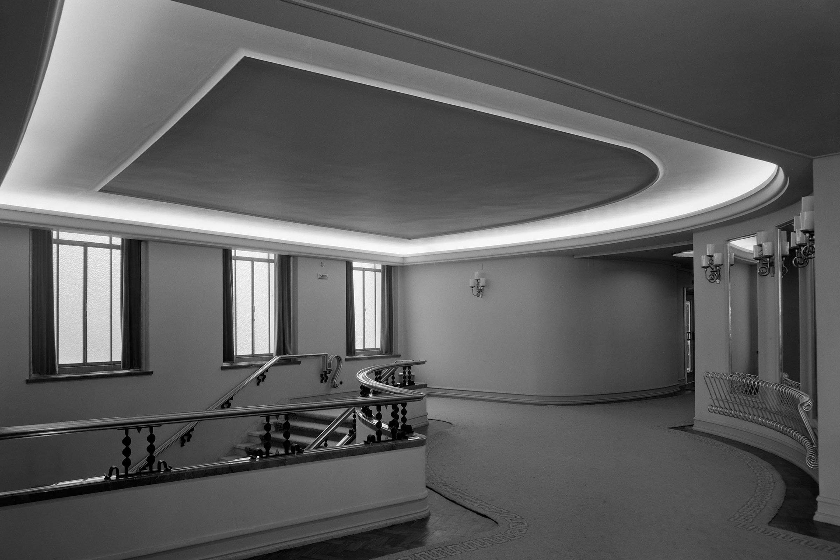
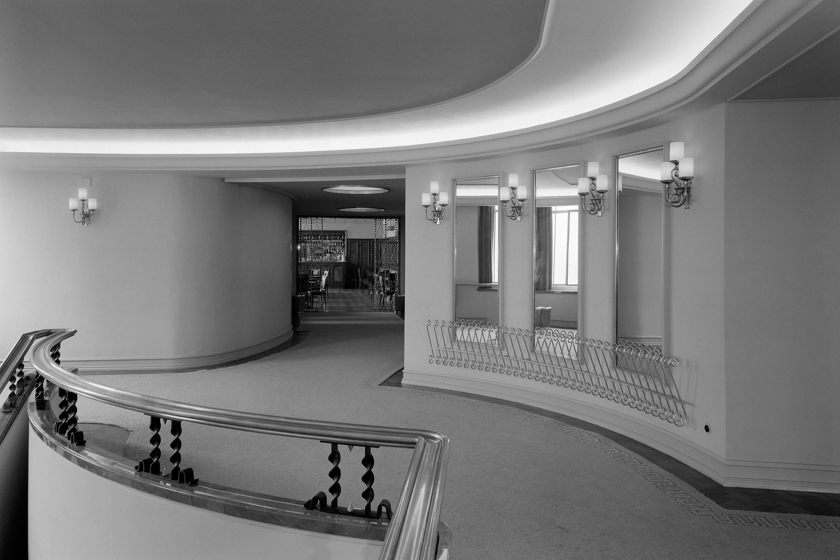
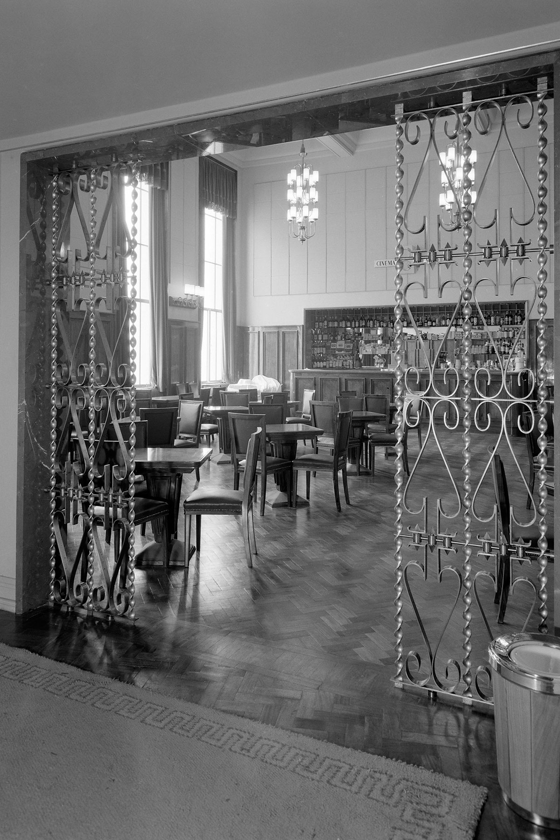
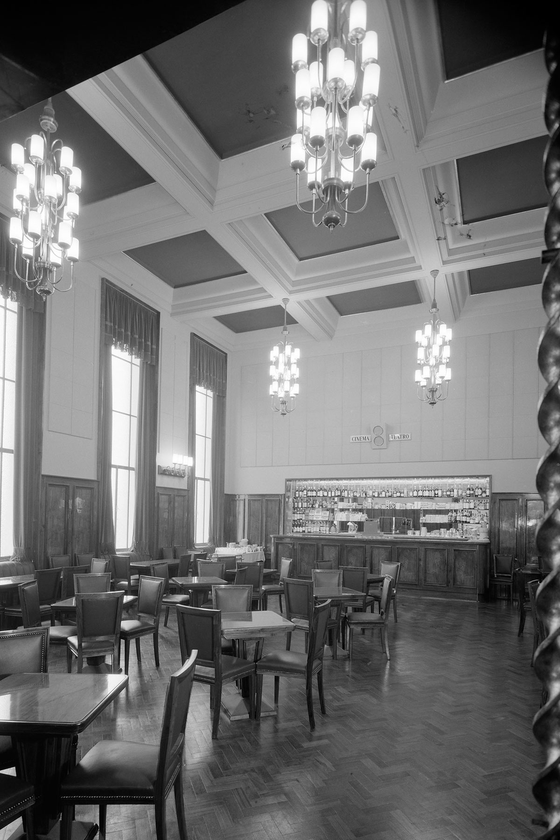
The cinema had a capacity of 1,967 seats and two panels by Maria Keil flanking the stage.
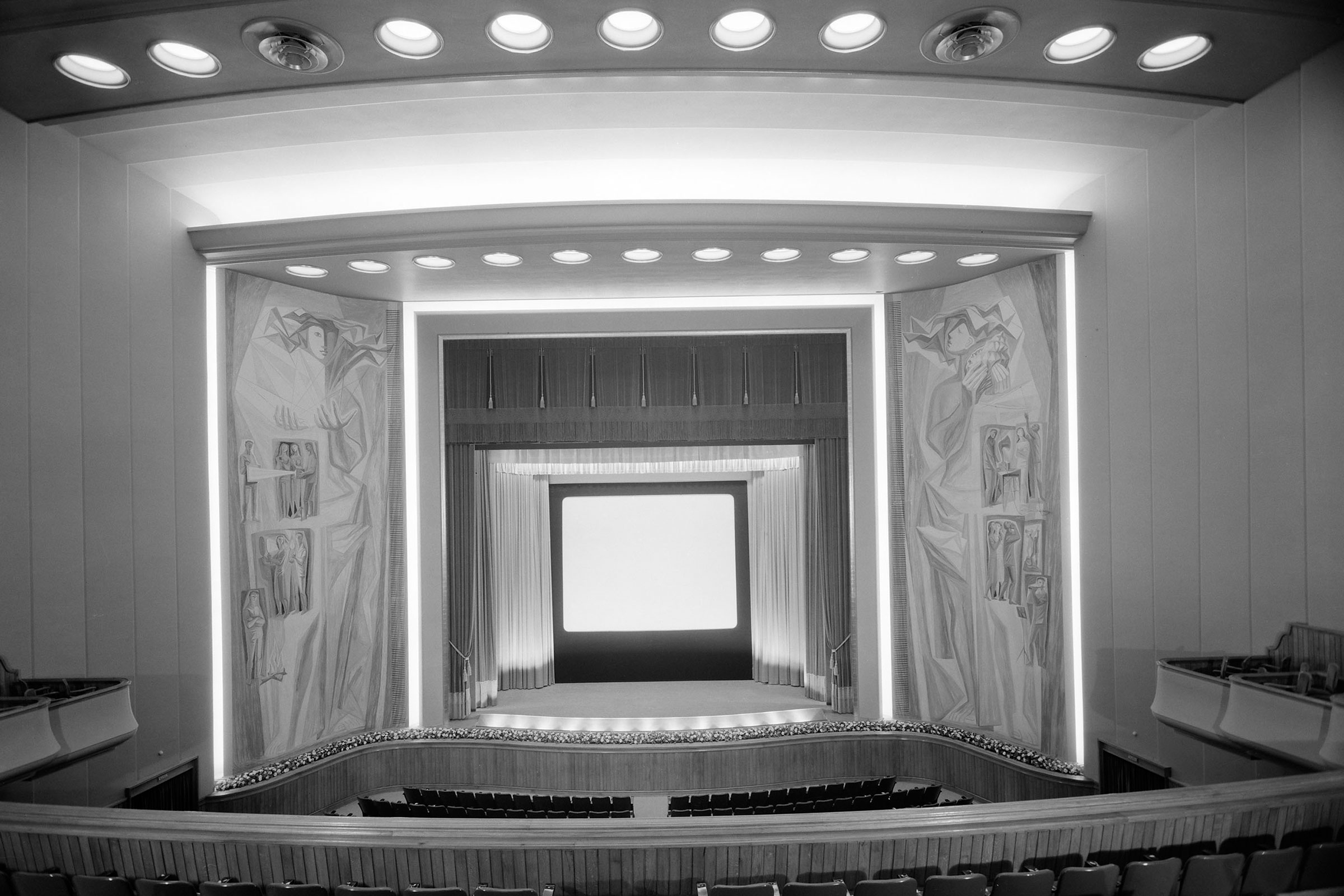
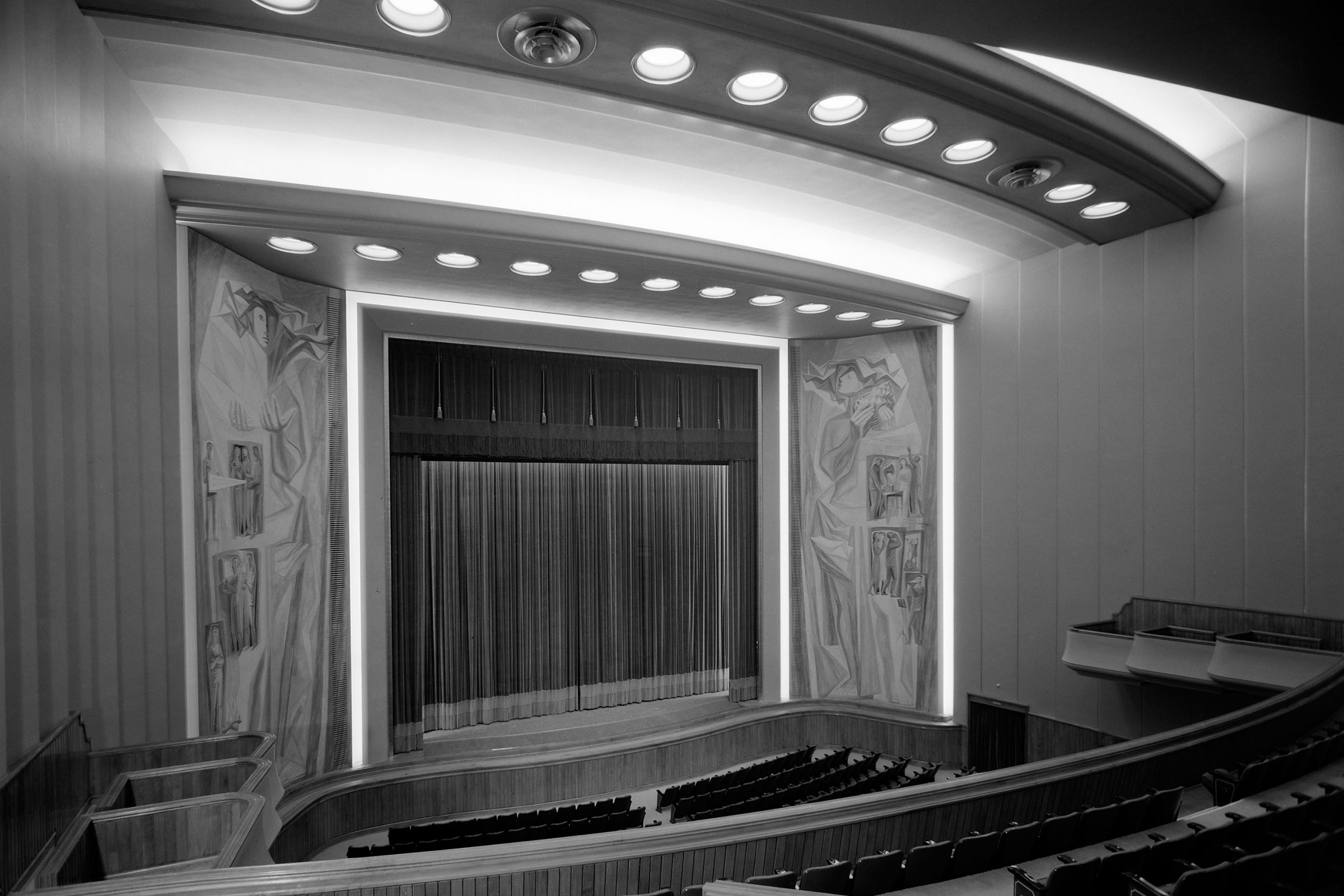
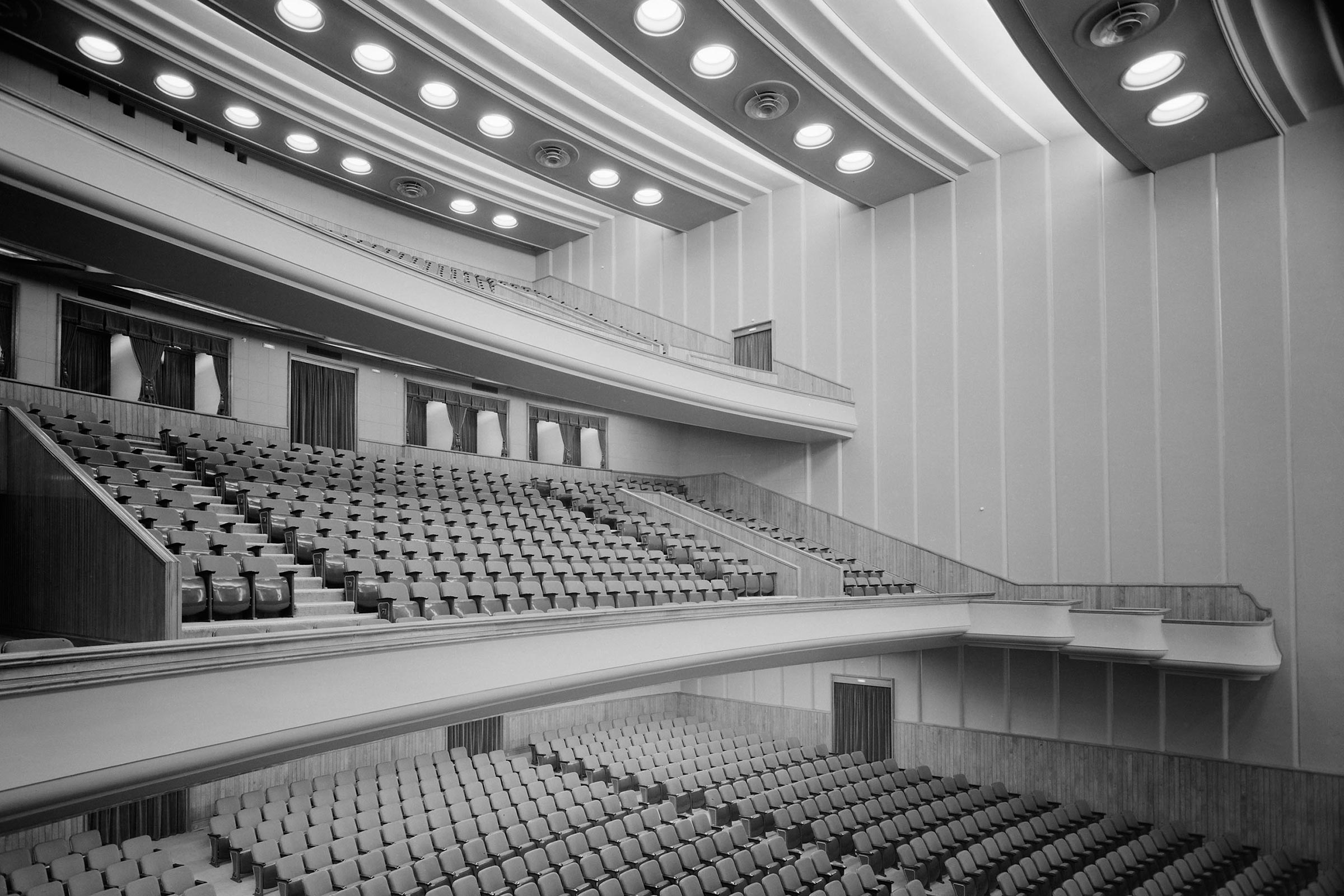
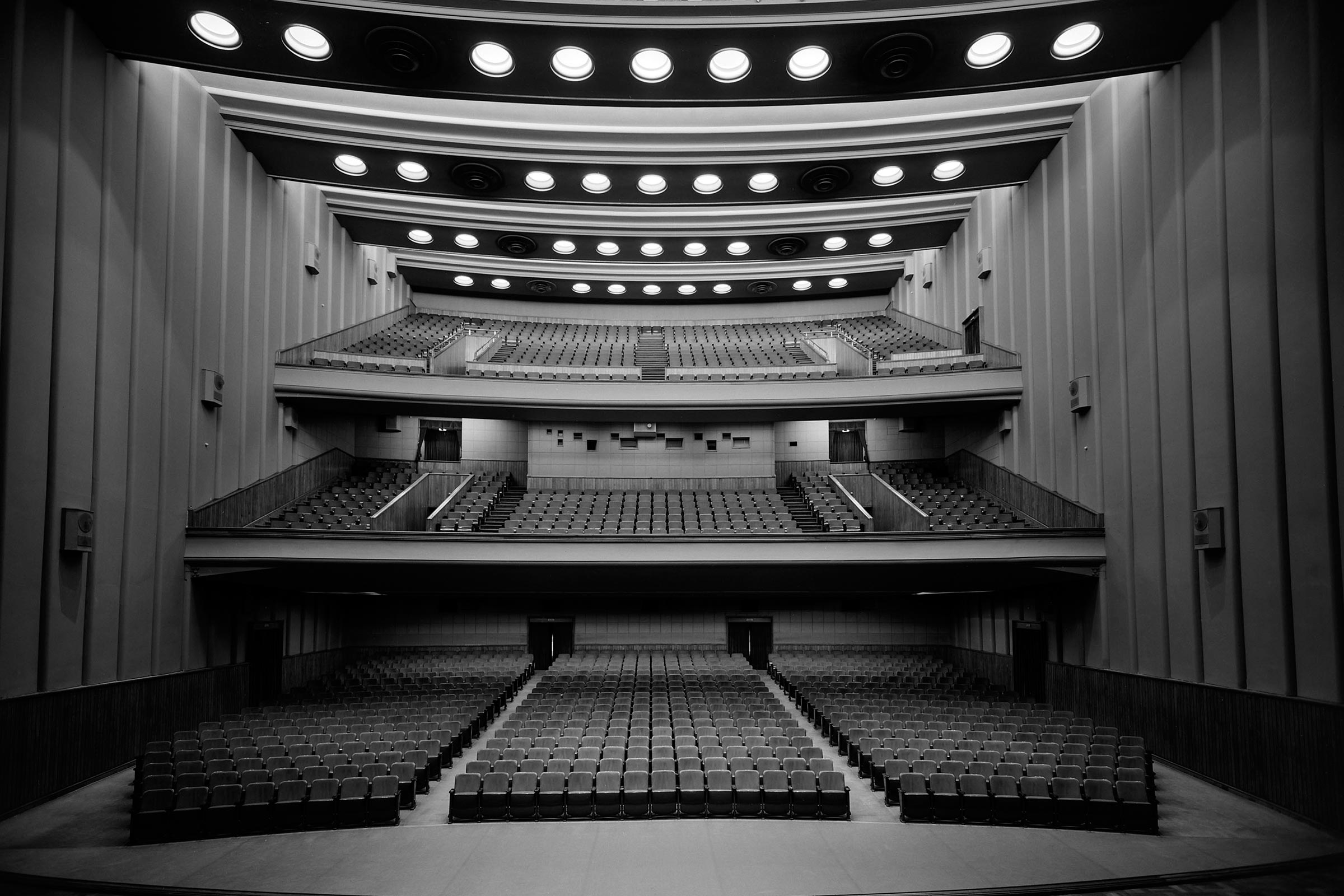
The theatre had a capacity for 1,086 spectators.
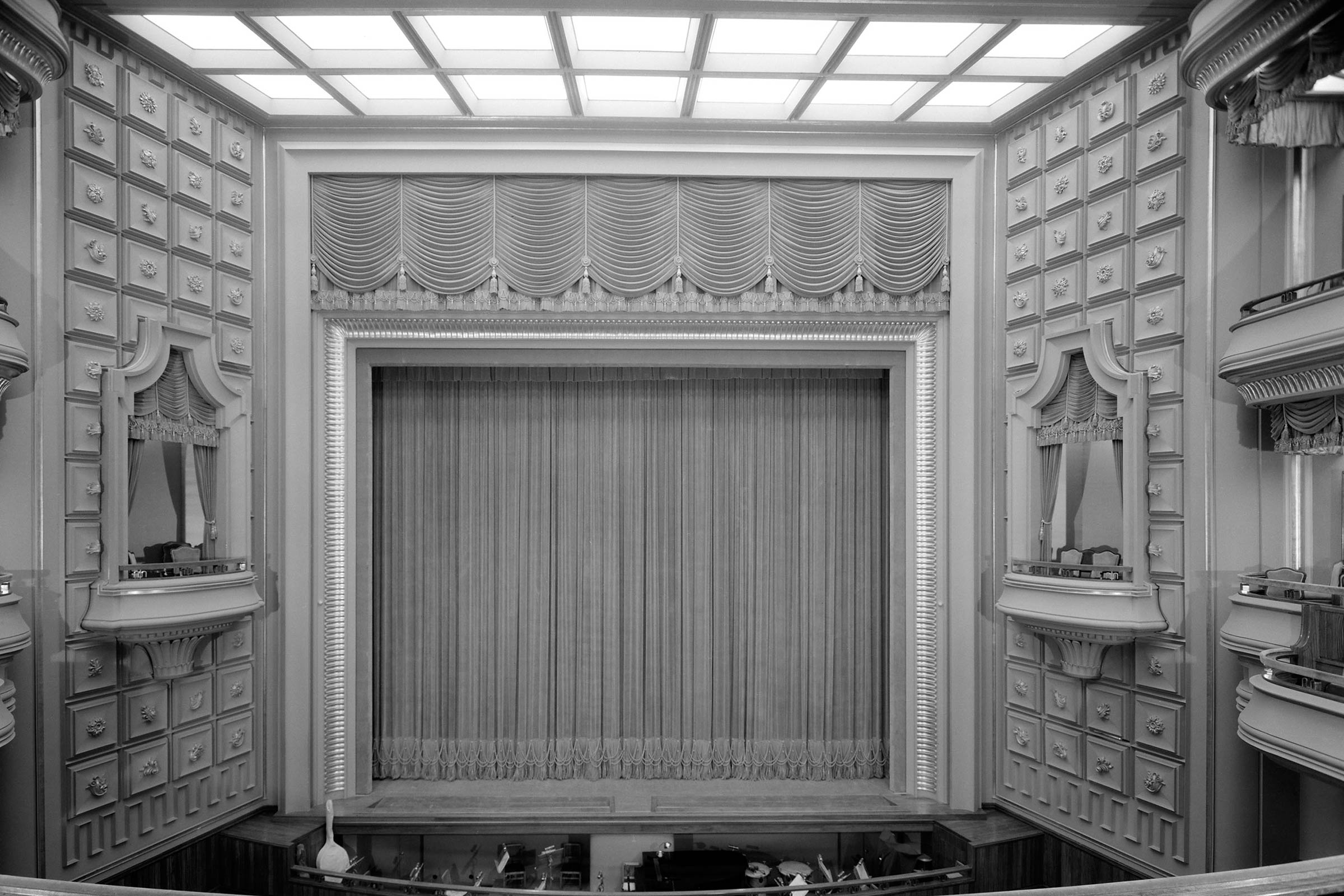
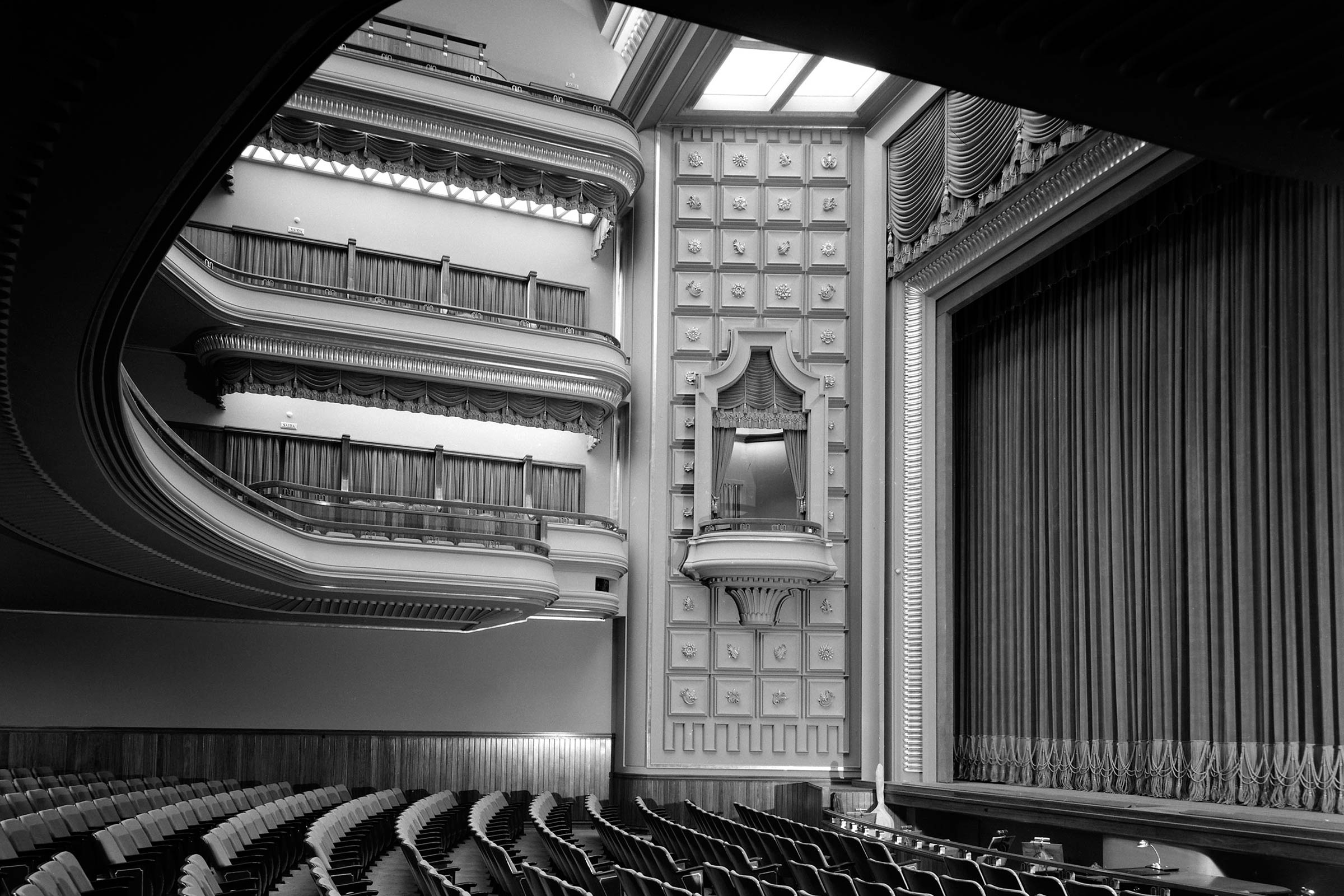
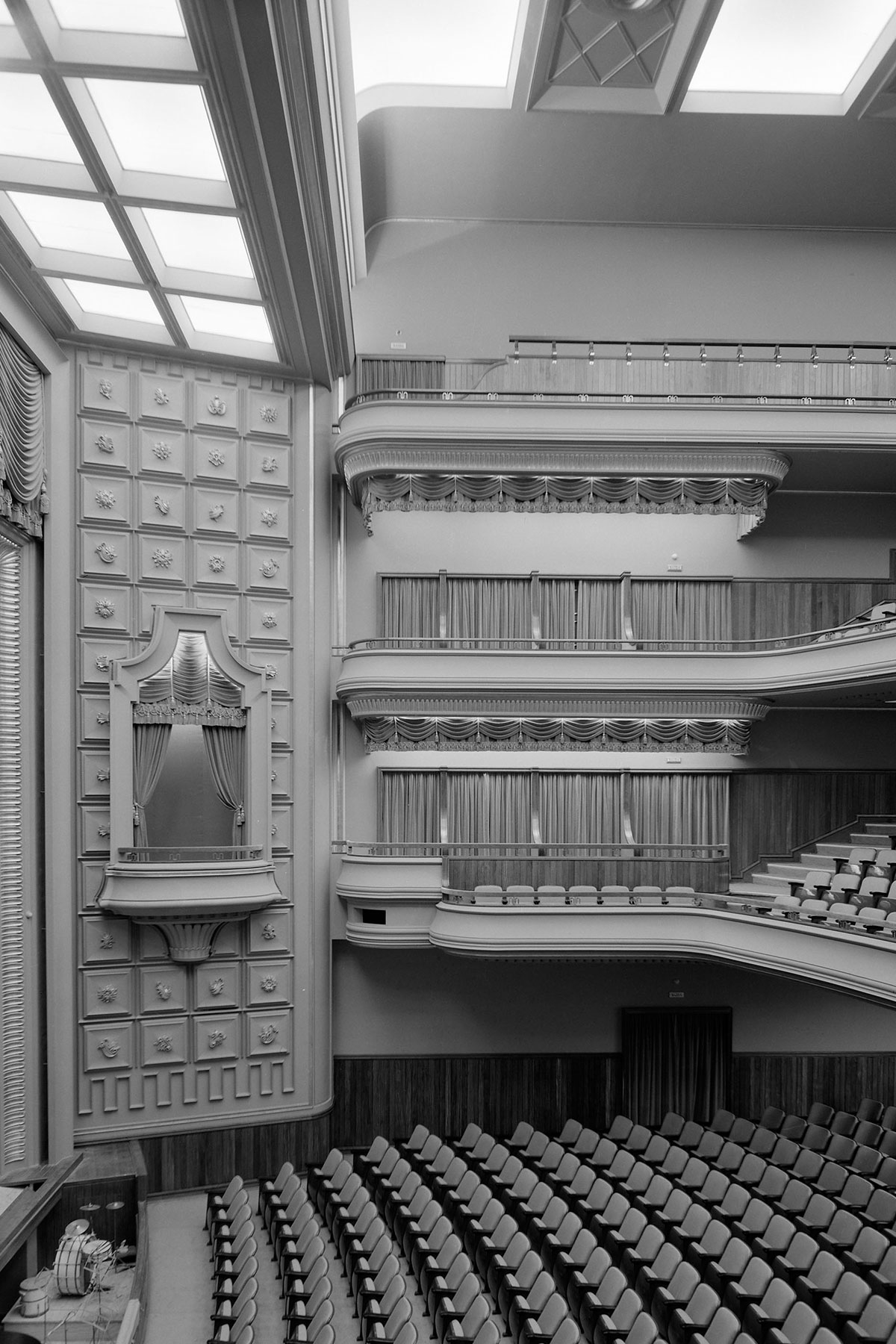
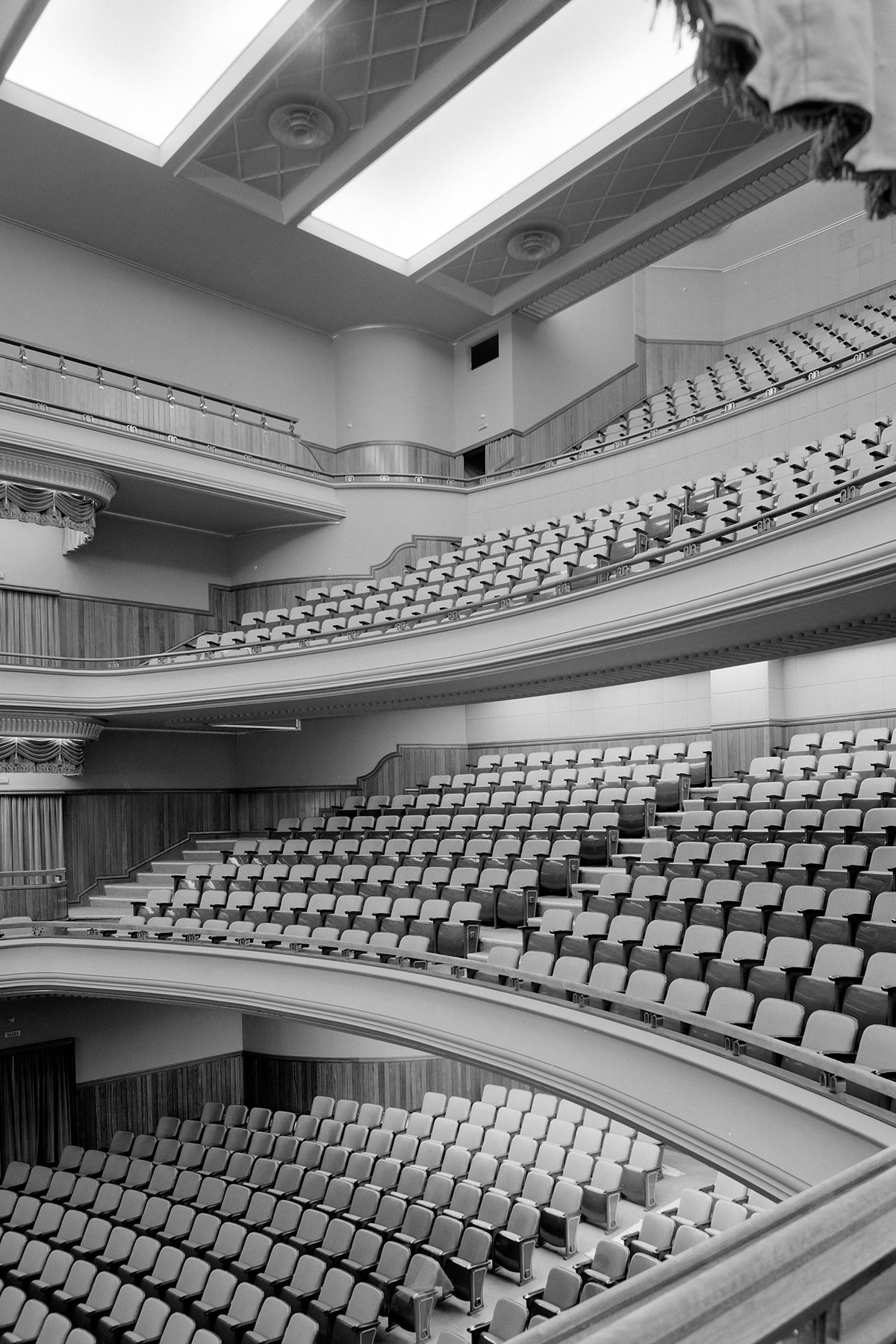
The Monumental cinema, where “the room full of people looked like a city” in the words of José Manuel Fernandes (Cinemas de Portugal, 1995) was demolished in 1984.
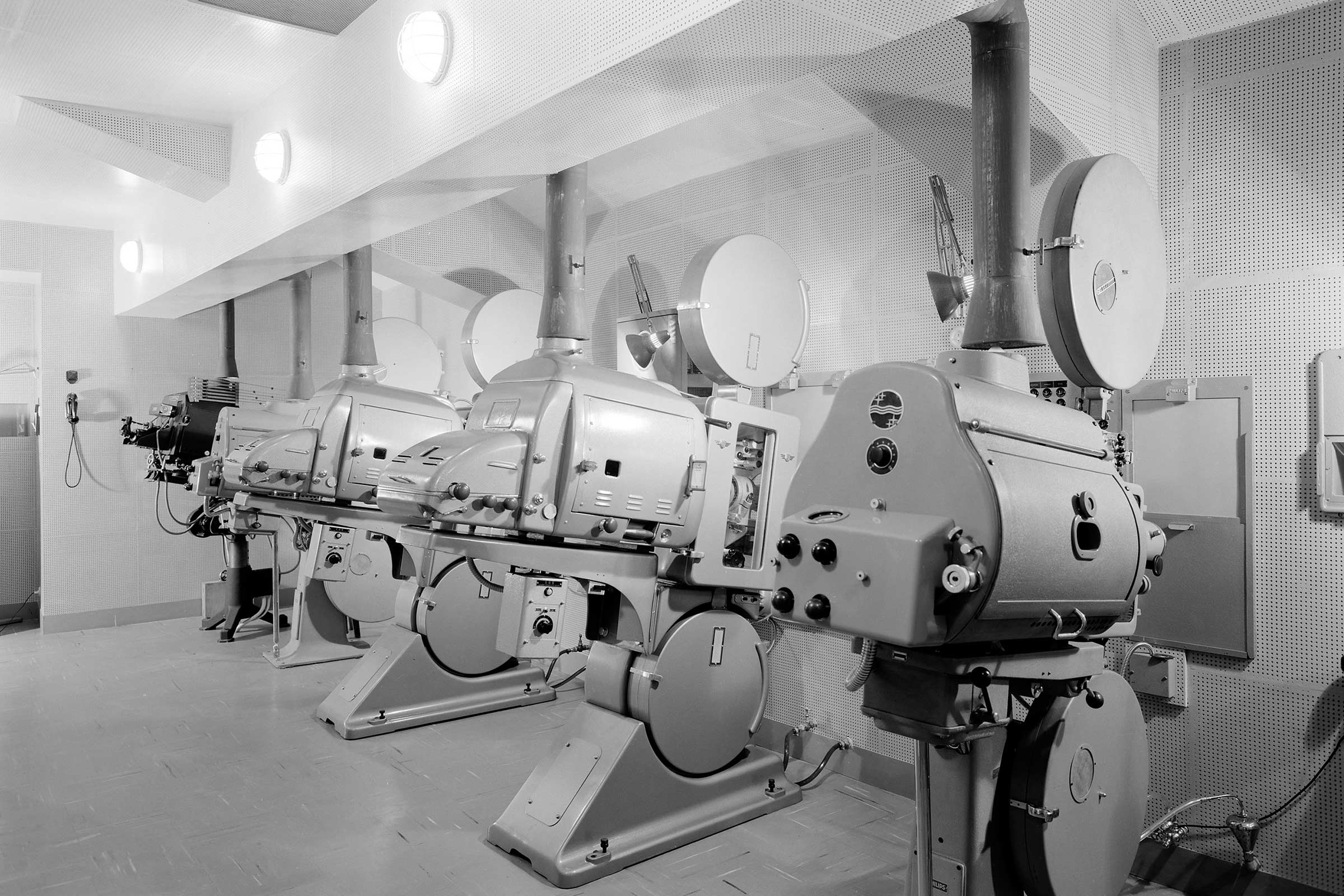
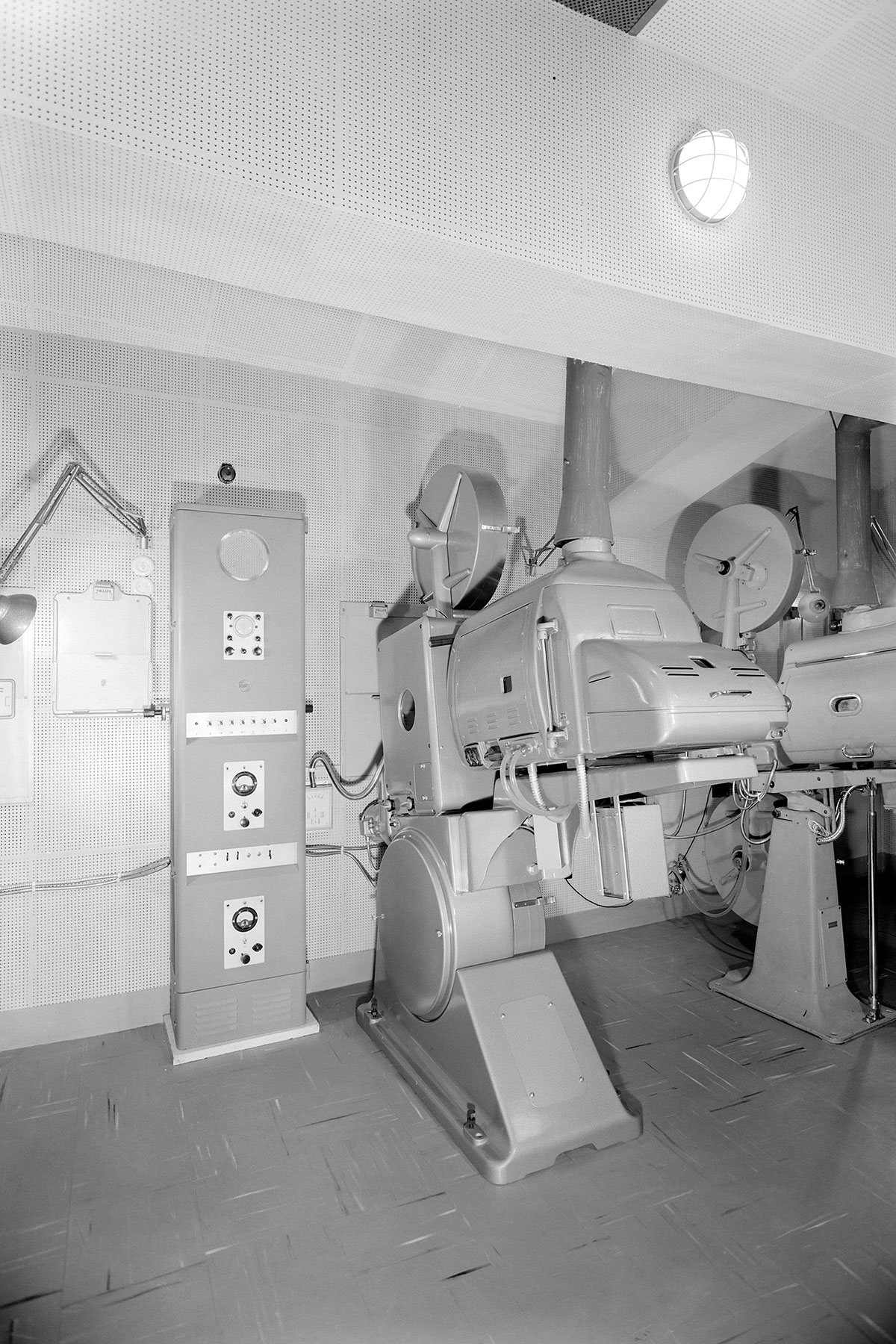
“The camartelo is blind by definition. It’s an instrument that doesn’t spare anything that’s left in front of it, and the Monumental is no exception. Of the imposing architectural complex, built to last in the 1940s, there is little left but the façade and the tower topped by the armillary sphere (…) The rest, the stuffing, all ‘fauteils’ of leather, mirrors, lamps and chandeliers, panelling, wood, marble, glass blocks, furniture, the screen itself, everything has been sold off.”
Vandalismo abateu-se sobre o Monumental, in the newspaper “Diário de Lisboa” (25 February 1984)
Photos with history
The photographs from the Mário and Horácio Novais' studios offer glimpses of the past, in Portugal and abroad, of daily life and great historical events, landscapes, architecture, public figures and much more.
