Fernando Varanda’s experience in Yemen
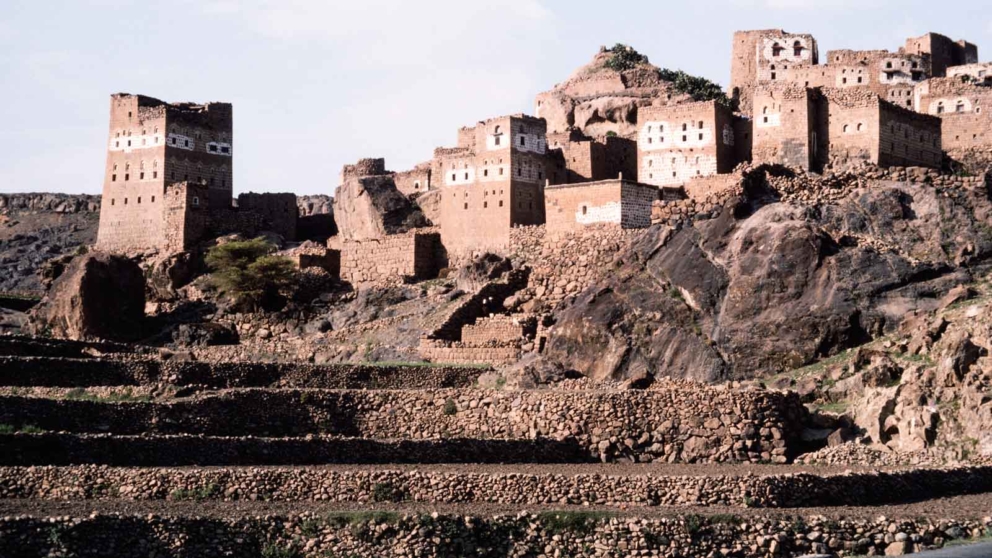
In this conversation, Fernando Varanda talks about his fascinating professional experience in Yemen in the 1970s and 1990s, and the study of that country’s urbanism and traditional architecture that he carried out with the support of the Calouste Gulbenkian Foundation.
The architect takes us on a journey through that territory, showing us the people and the spaces, they inhabit, emphasising the originality and diversity of the country’s architectural expressions and drawing our attention to the special harmony achieved there between Man, Architecture and Nature.
The architecture emerges from the natural space in harmony with the site and the materials and reflects the character of the people who inhabit it. The researcher believes that everything “comes from the place and goes to the place”, that “what we take is what we give back”, and he helps us interpret images that are part of the extensive photographic survey he carried out in the country. These images belong to the photographic collection Architecture of Yemen, a documentary recording and survey project developed by Fernando Varanda in 1975 with the support of the Calouste Gulbenkian Foundation.
On 26 July 1975, Fernando José de Sá Martins Varanda, architect, urban planner, teacher and researcher, applied for a grant from the Foundation. The application he submitted to the Fine Arts Department fell under the speciality of popular architecture and urbanism and was intended to conclude a research project on the architecture of Yemen and its urban structures, which he had begun during his stay in Sana’a, the capital of that country, in 1973 and 1974, as a UN (United Nations Organisation) volunteer working as a technical advisor to the Urban Planning Department of the Ministry of Municipalities.
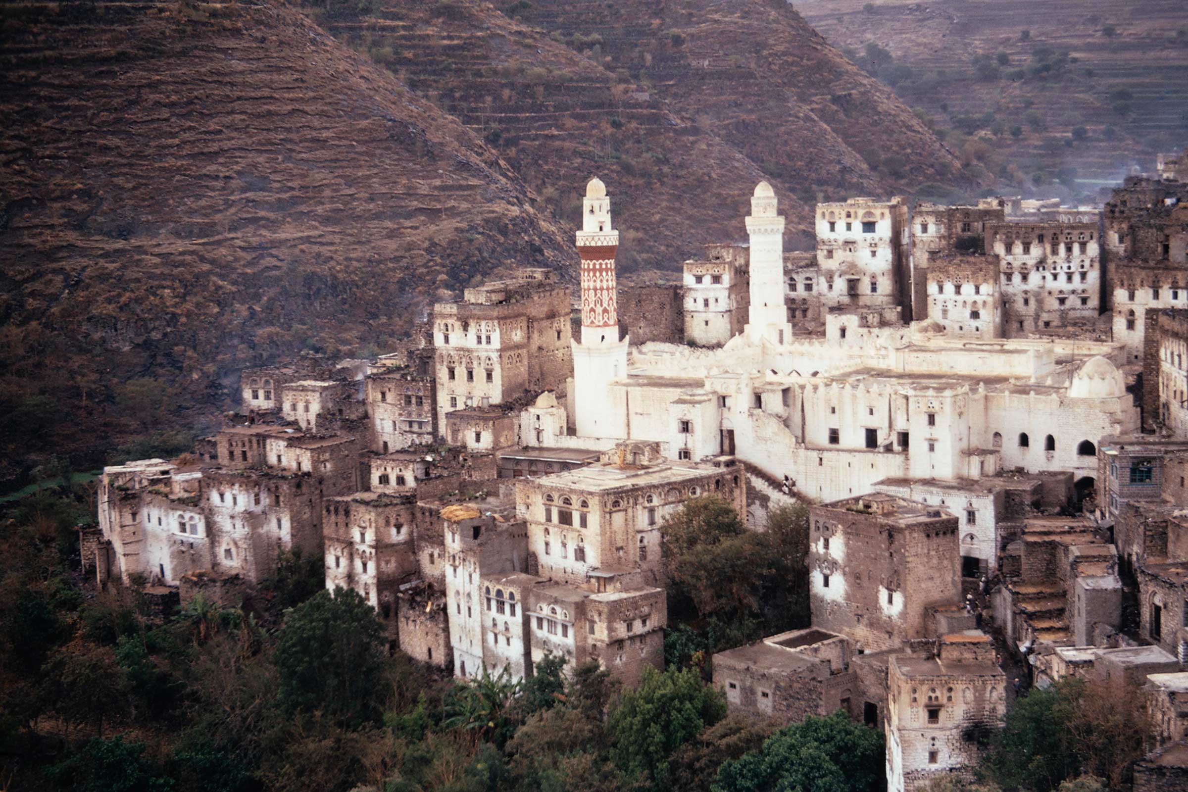
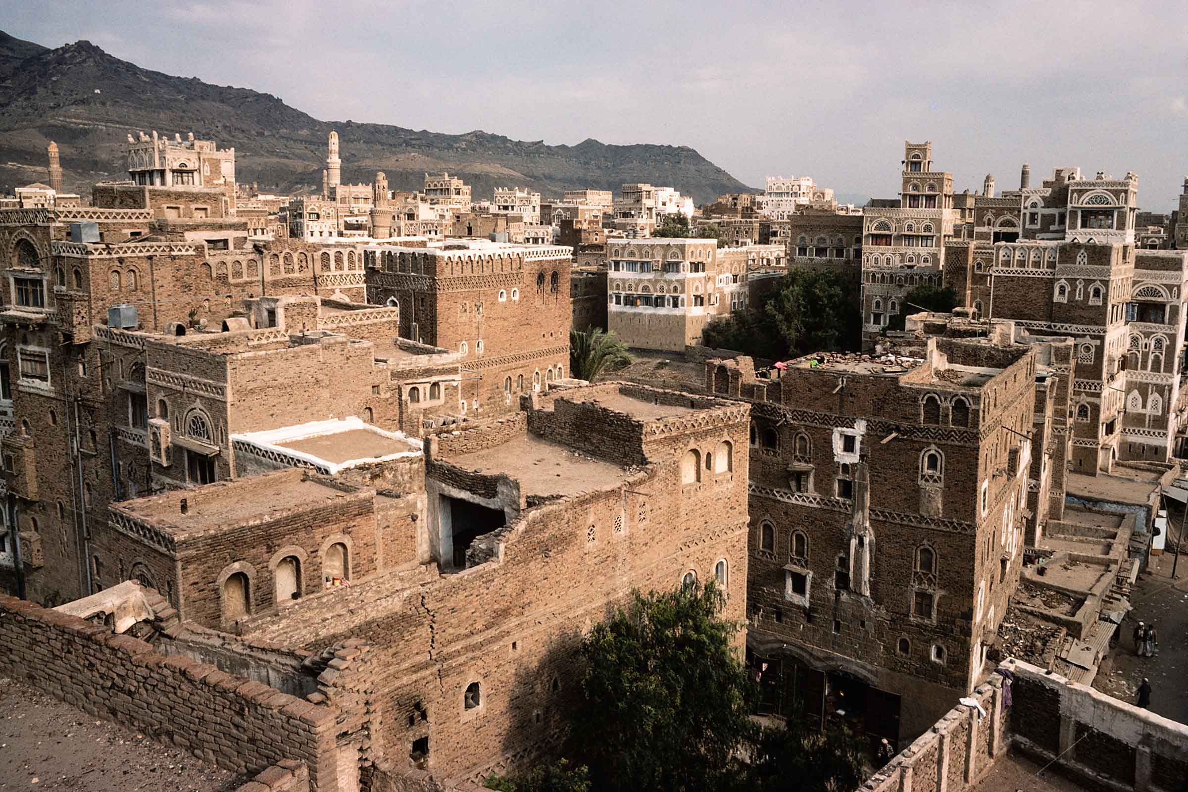
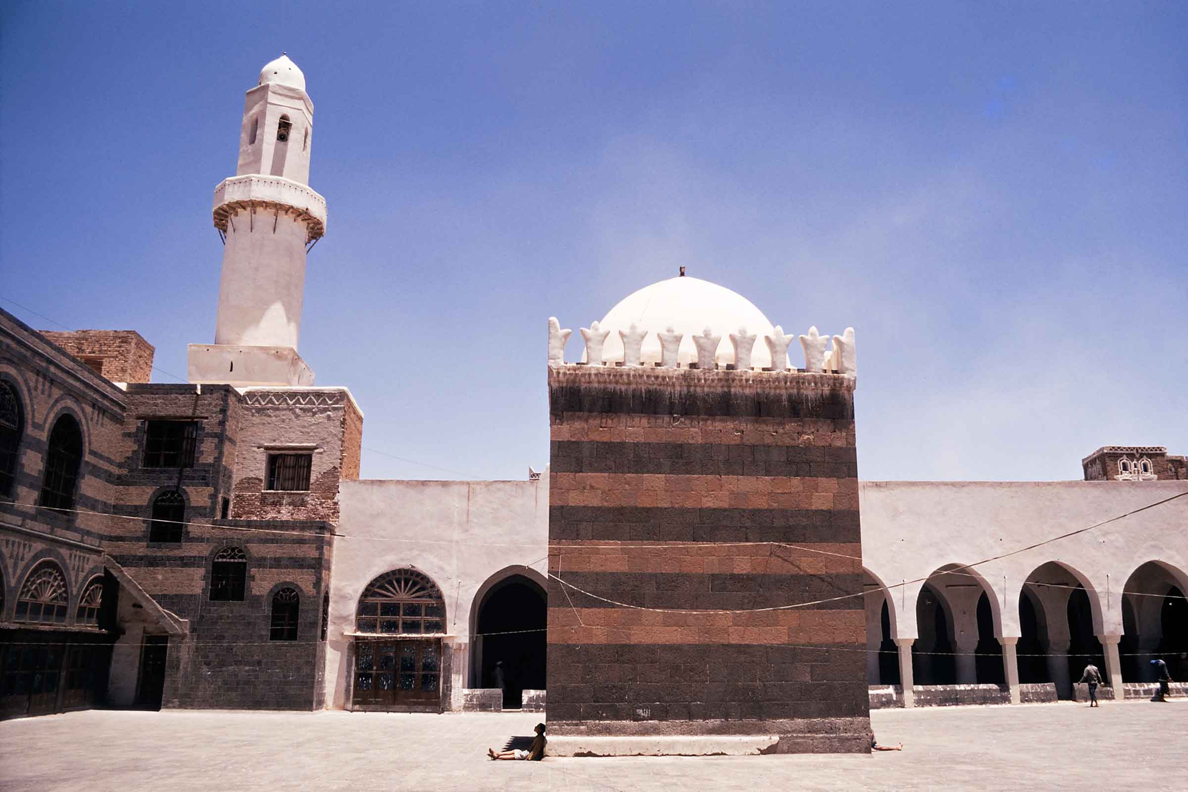
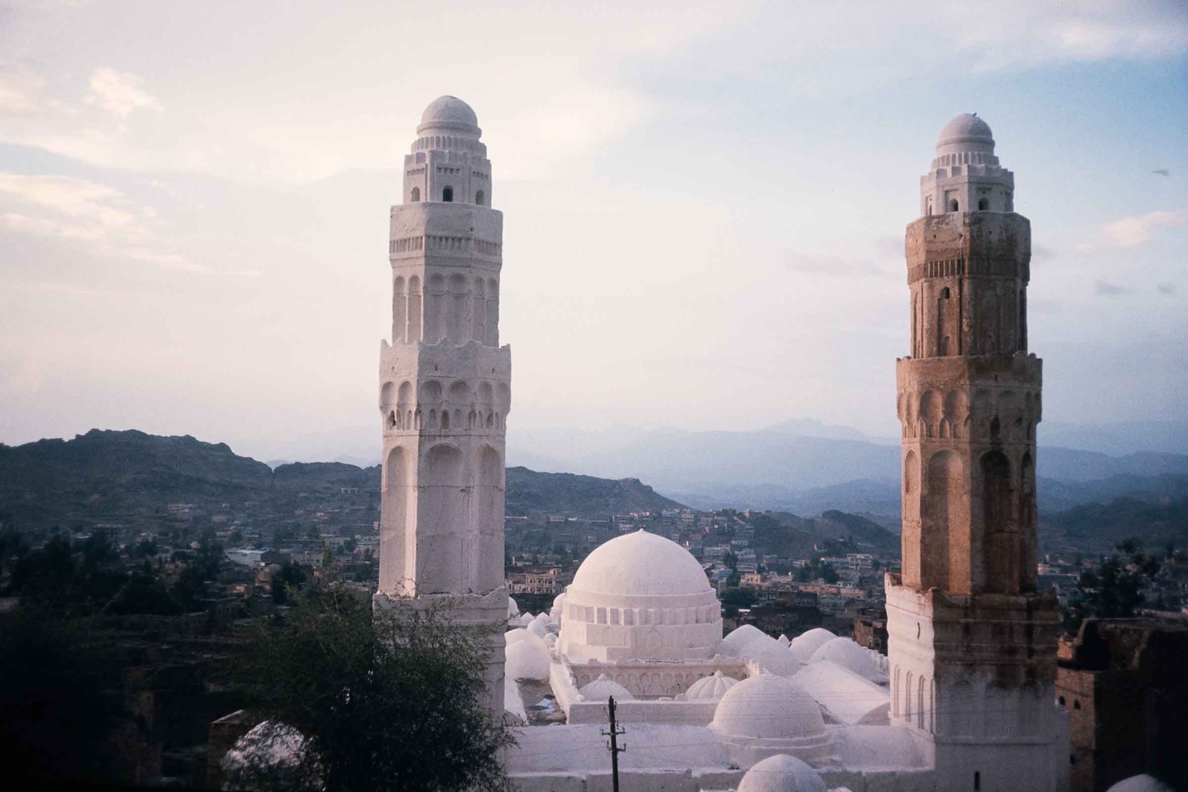
In the application form, Fernando Varanda writes: “This work is justified by the exemplary originality of Yemen’s architecture and urban fabric which, due to the total isolation in which this country lived until the civil war of 1962-68, appears as the most complete expression of man’s relationship with the natural environment”.
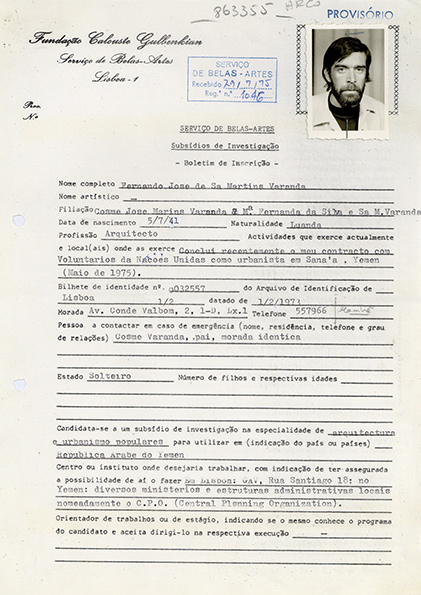
The Fine Arts Department’s opinion recognises the interest of the programme presented and the candidate’s excellent curriculum and states: “the research plan must be understood, due to its methodological relevance, in an area that is difficult to access, which until now there is no news of having been tested, which immediately guarantees it a cultural repercussion to which we cannot remain oblivious”.
The report also adds that, “through the examples collected, there are extremely important incidences, in terms of architecture and even urbanism, in rural Portugal that make this research unquestionably useful for scholars of Portuguese architecture”.
The grant was awarded by the Foundation on 19 November 1975.

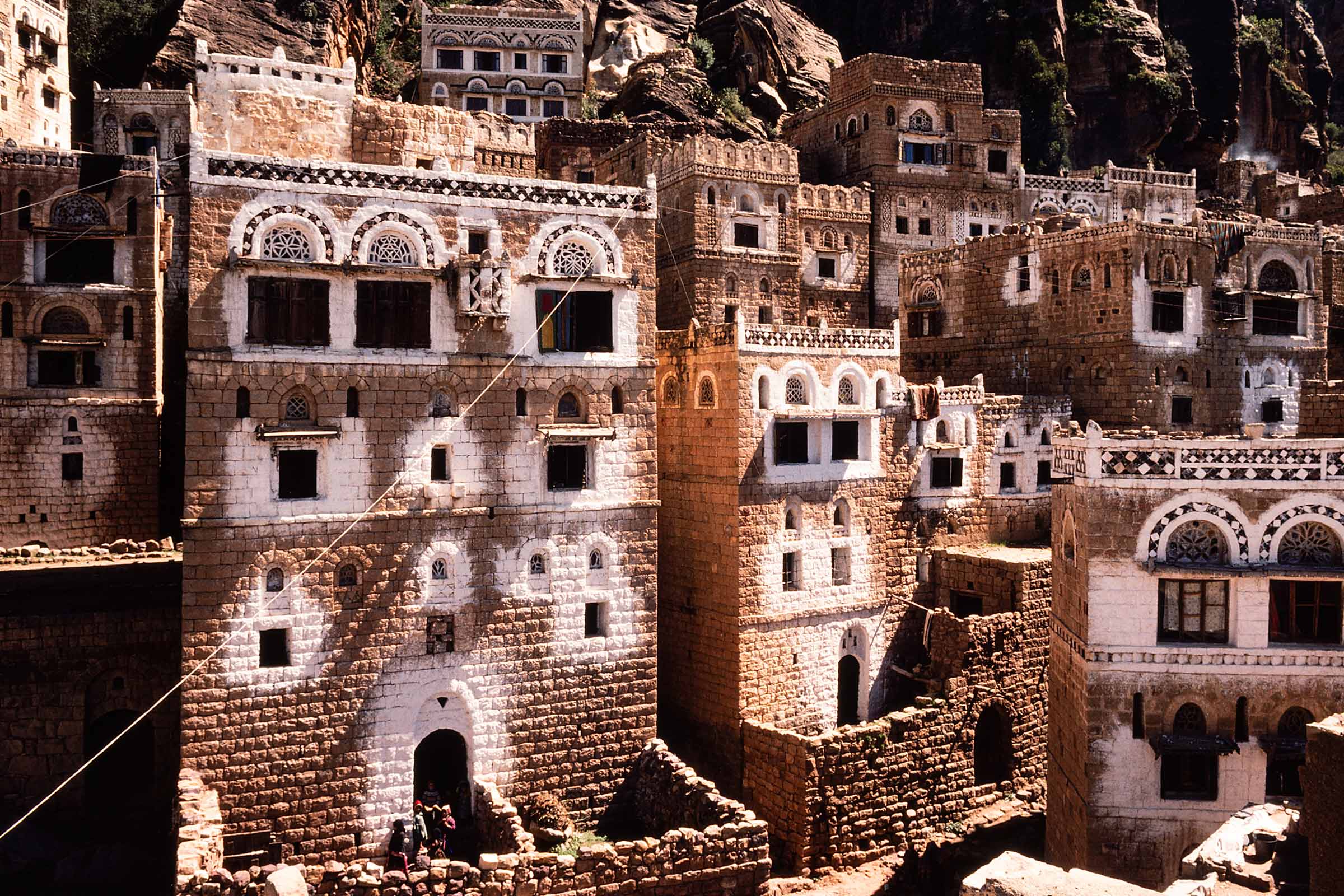
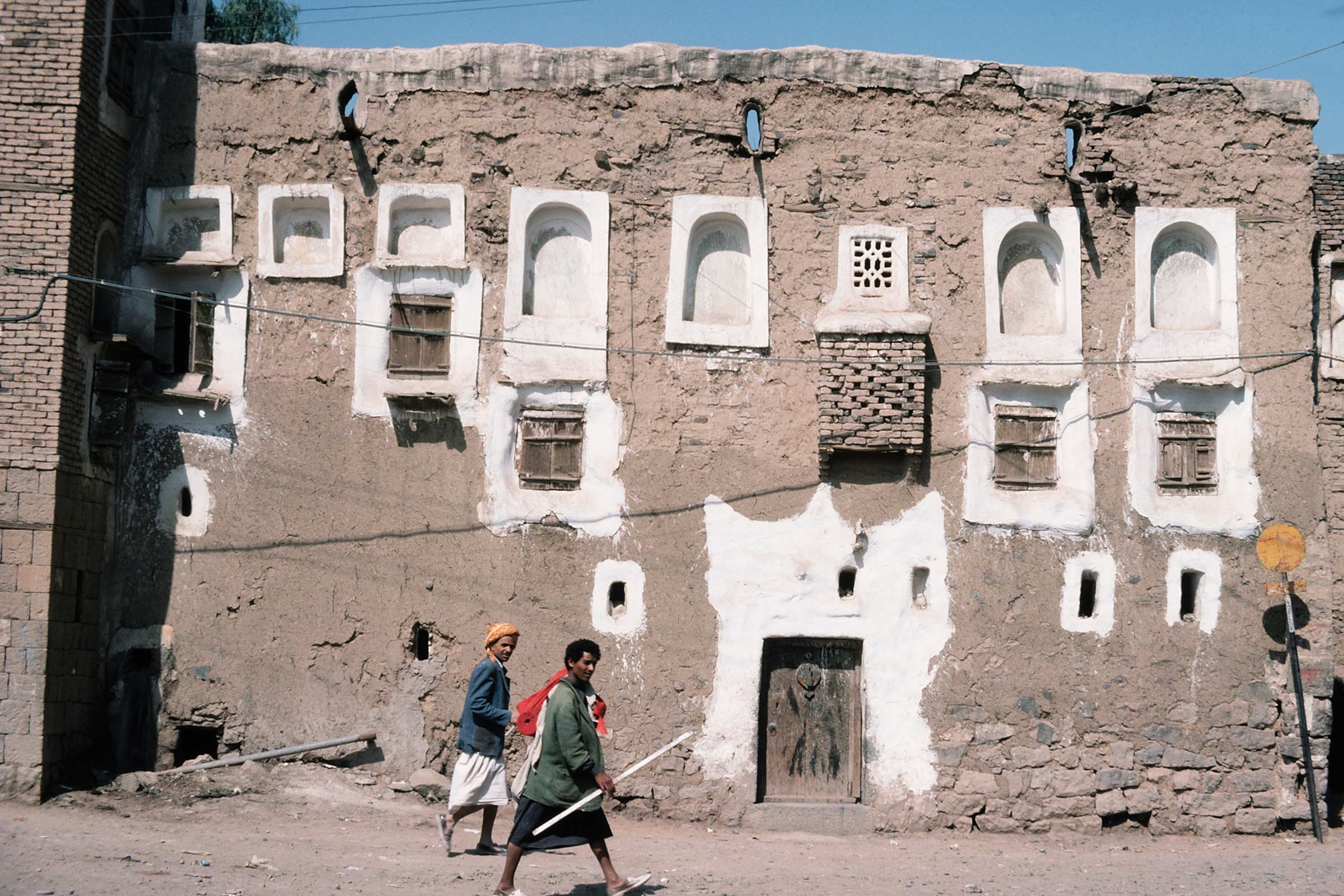
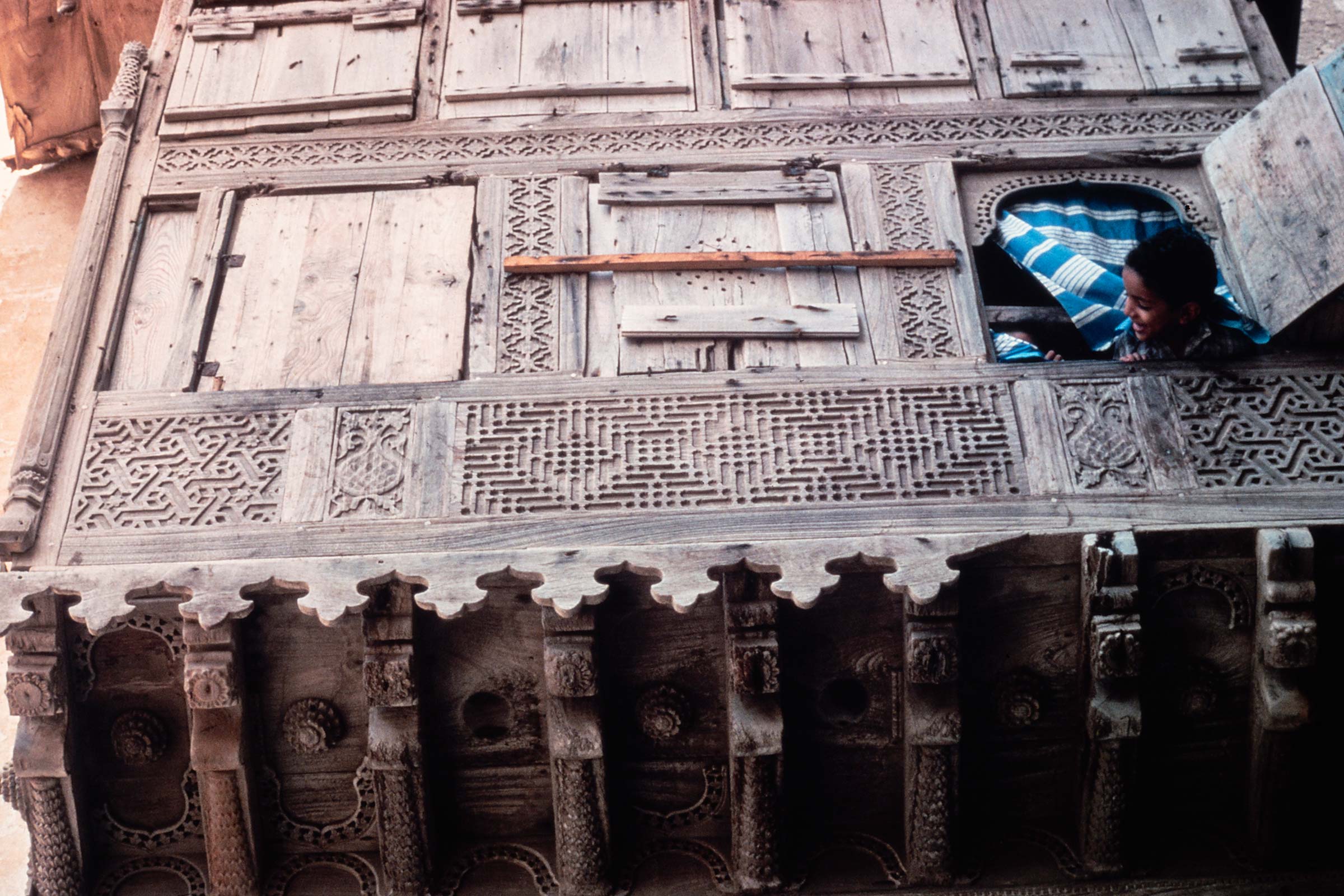
The project took place in two phases over 12 months: information was collected in North Yemen – at the time the country was divided into North and South – from May to September 1976; data processing and the final preparation of the research were carried out in Lisbon, at the Audiovisual Office of AR.CO – Centro de Arte e Comunicação Visual.
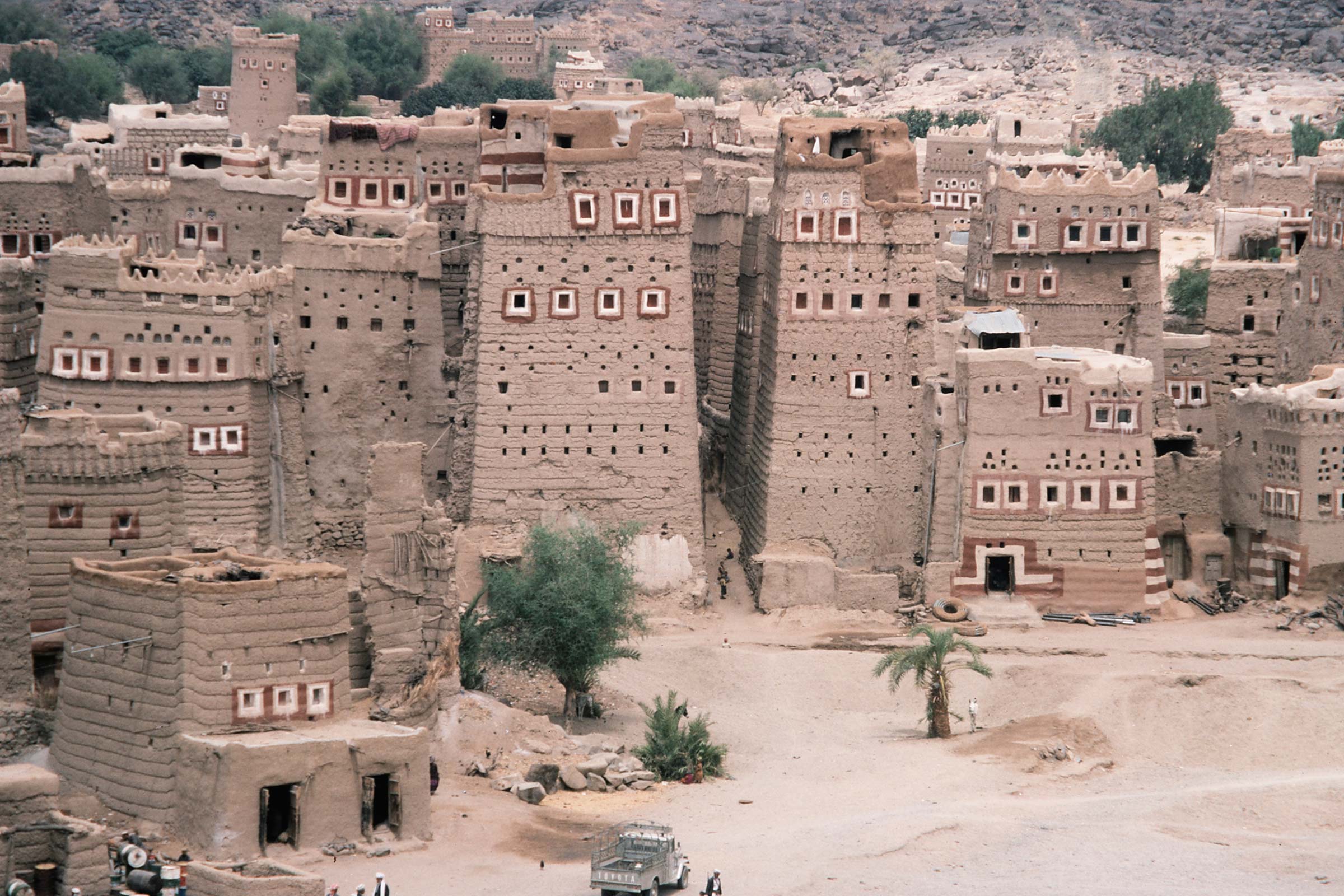
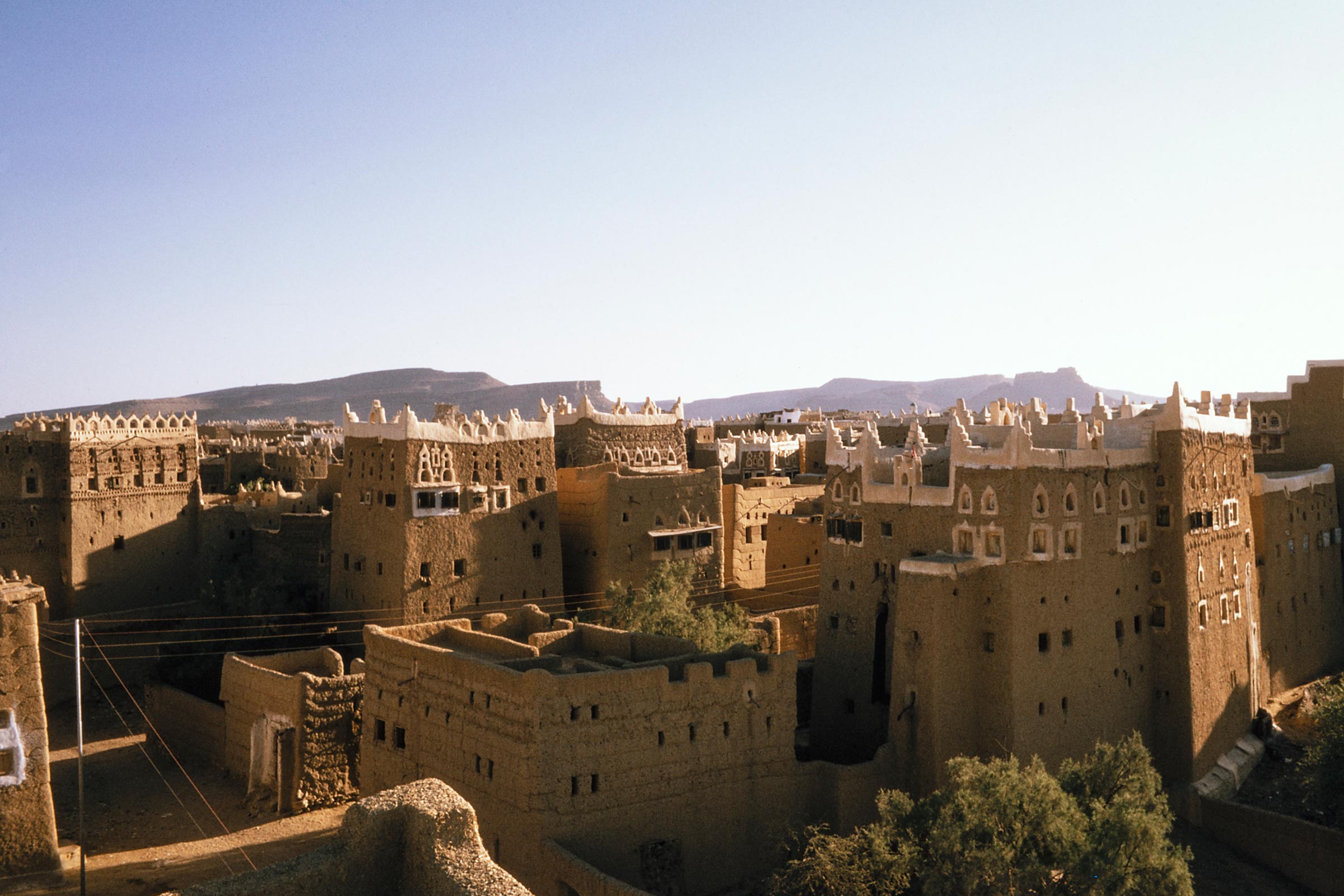
Following on from this work, the architect presented a slideshow at the Foundation on 22 June 1979 entitled Space and the Art of Building in Yemen – a survey of architecture and urban forms carried out in the Yemeni Arab Republic between 1973 and 1976, focusing on life and the diversity of architectural presences, revealing itineraries and environments throughout the country, a work that was also presented the following month at AR.CO.
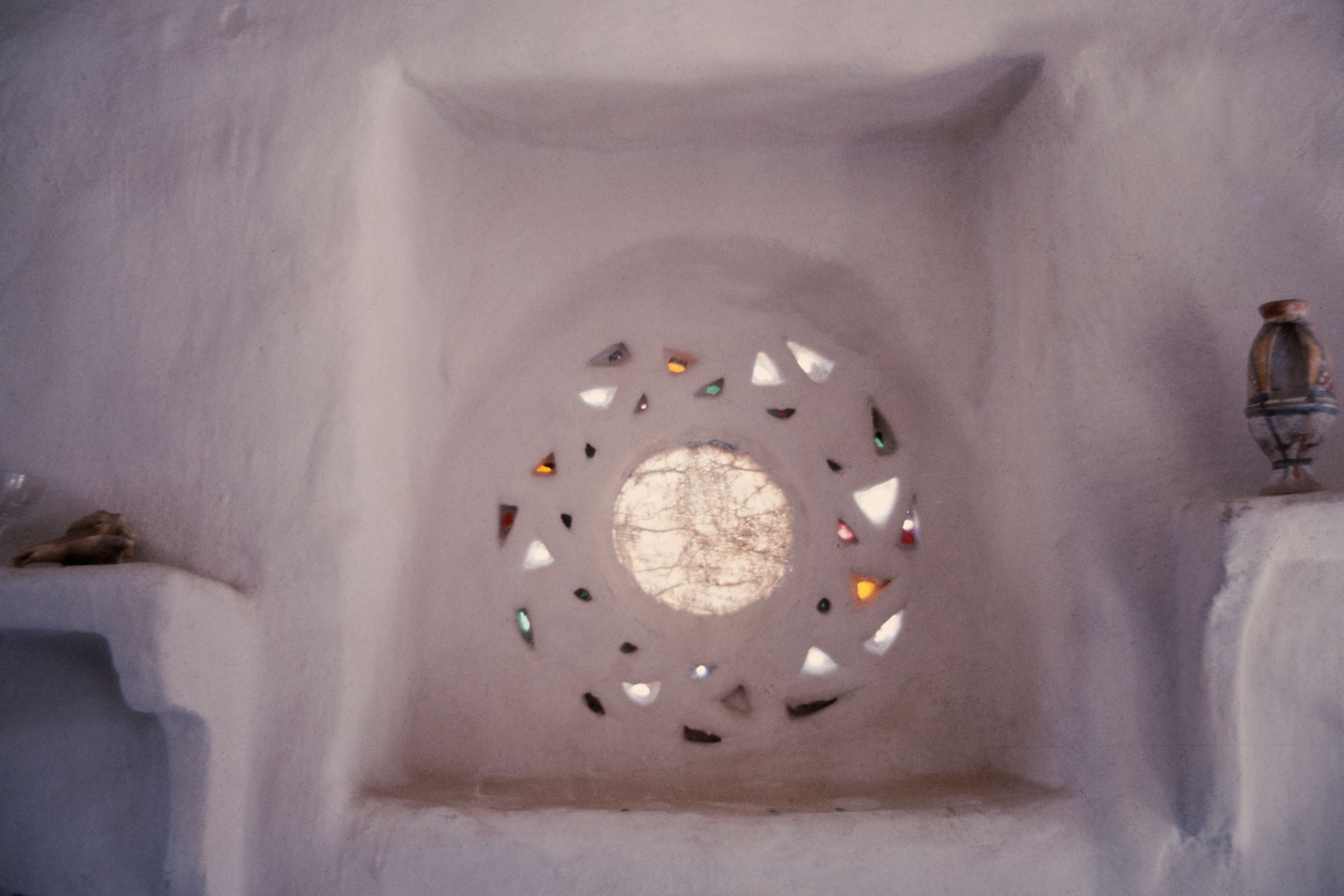
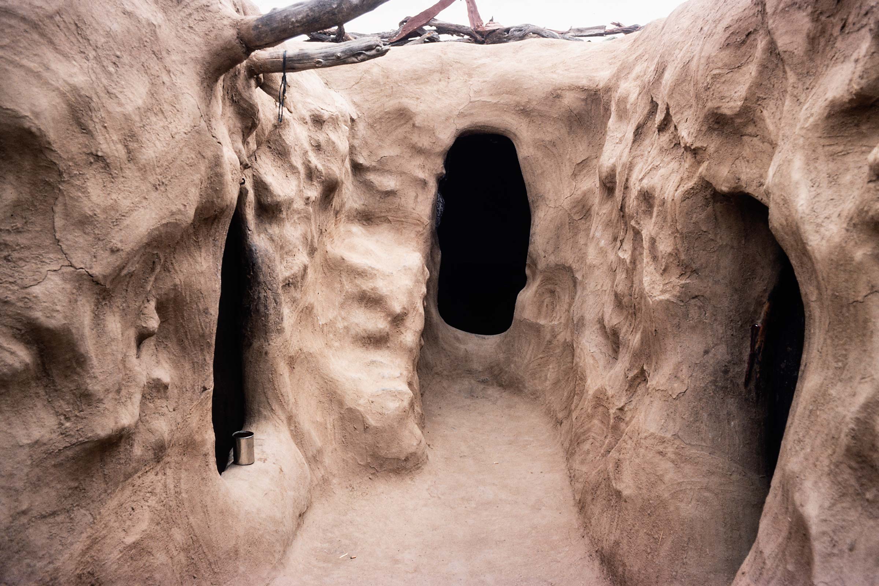
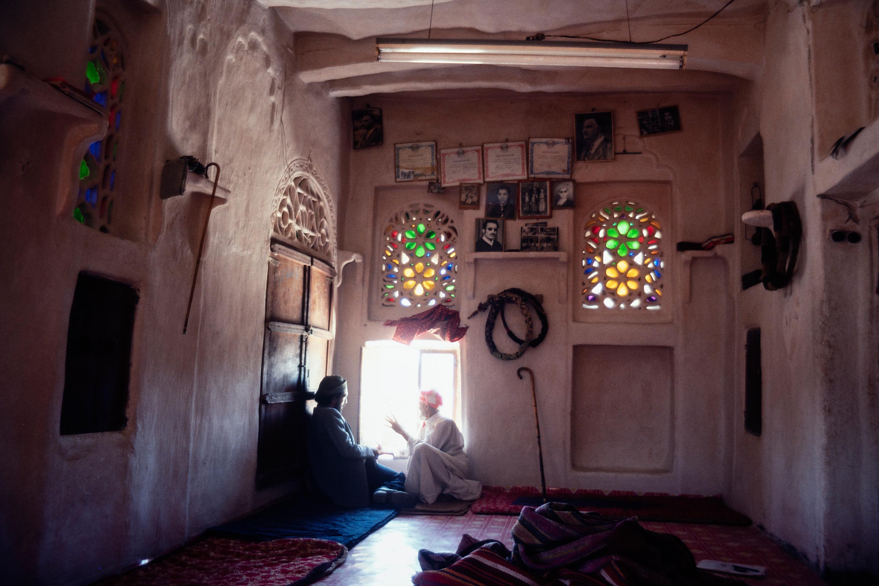
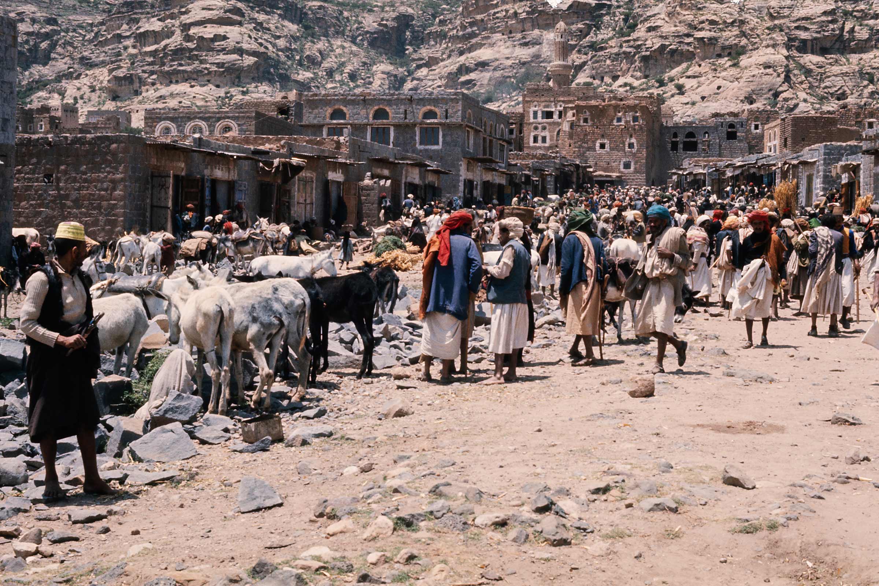
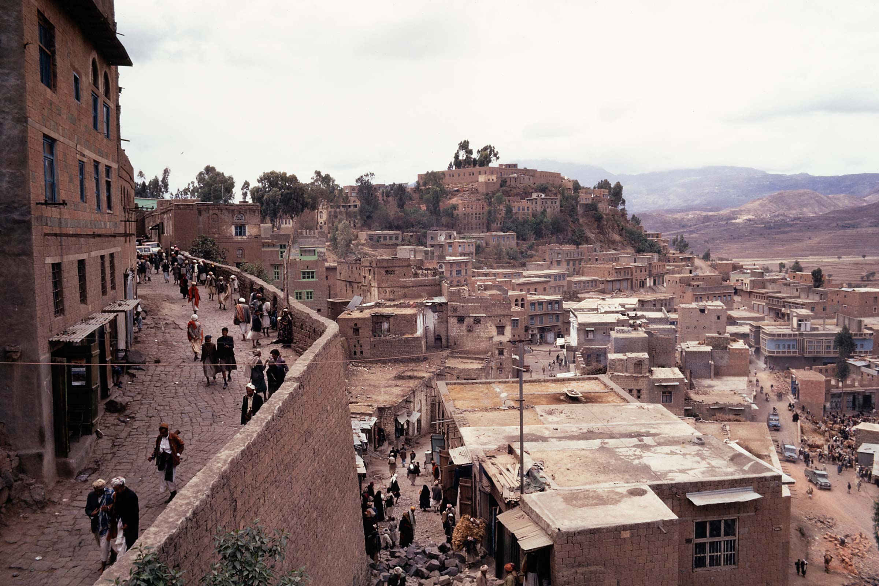
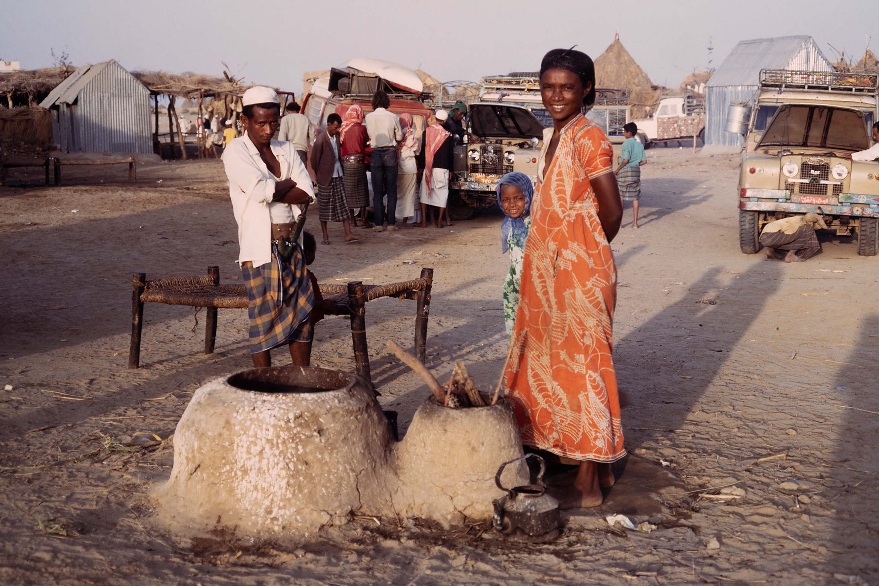
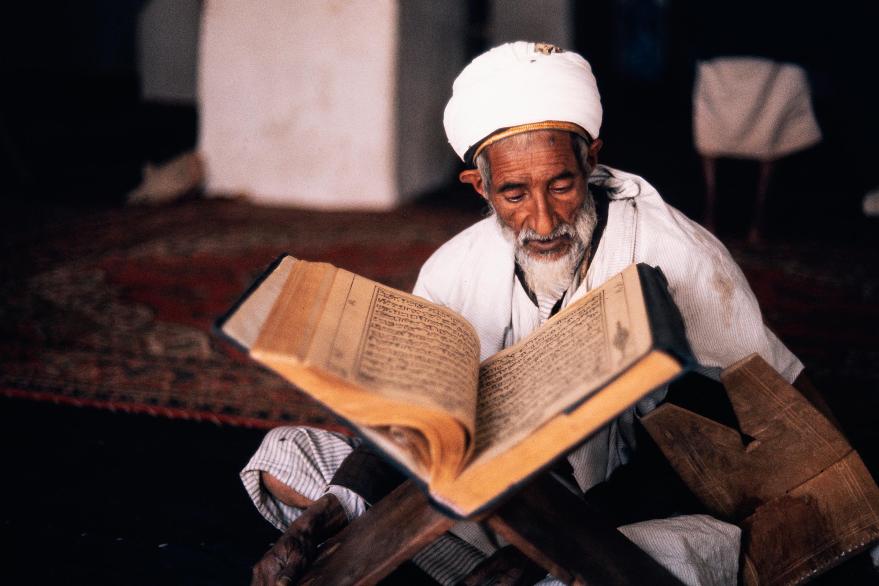
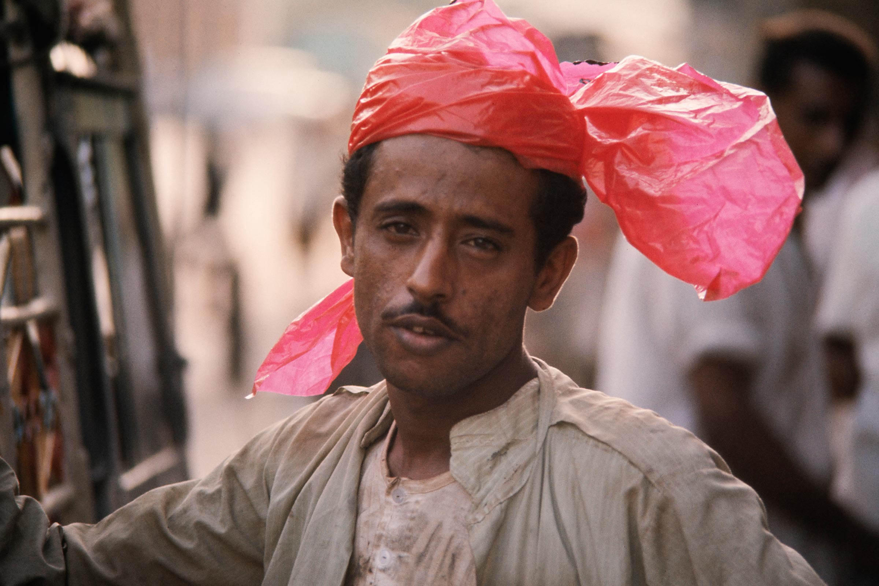
The researcher returned to Yemen in 1983, 1986 and 1990 as part of his doctoral thesis, and again in 2006 to visit the south and eastern region of Hadhramaut, which allowed him to extend the collection to the entire continental area of the country.
The author published the book Art of building in Yemen in 1981 in London, a work that is considered fundamental to the world’s knowledge of the country and which was published for the second time in Lisbon in 2009.
The photographic collection Architecture of Yemen was donated to the Art Library by Fernando Varanda in 2002 and is now part of its special collections. It is a set of documents that is the result of both the research project subsidised by the Foundation in 1975 and the research work carried out by the architect in the country between 1973 and 1990.
It consists of 1,148 colour slides and is today a valuable survey of Yemen’s architectural constructions and urban organisation, framed by the geography of the natural regions in various areas throughout the north of the country, from the coastal strip to the desert, giving us an insight into the history, landscape and cultural heritage.
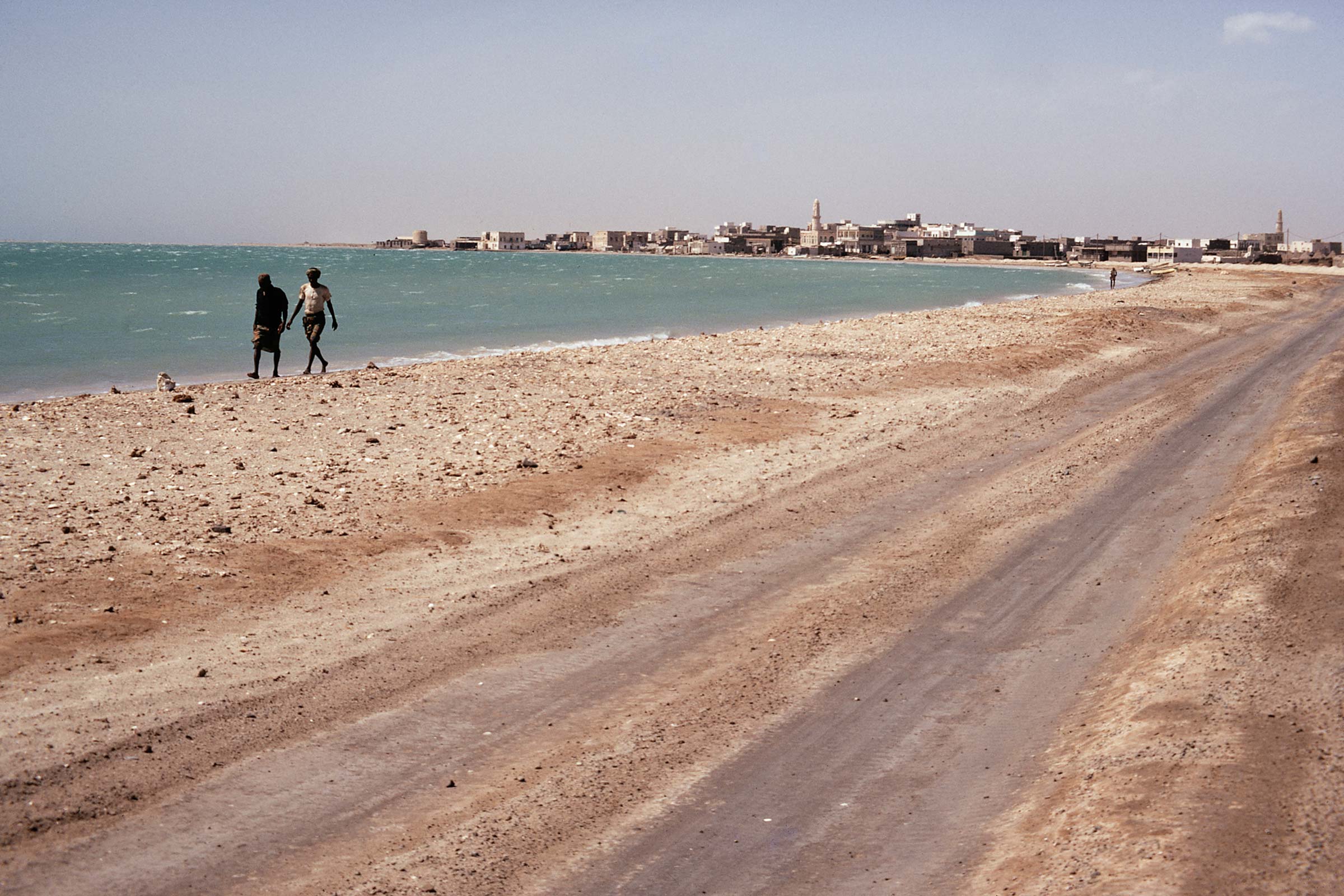
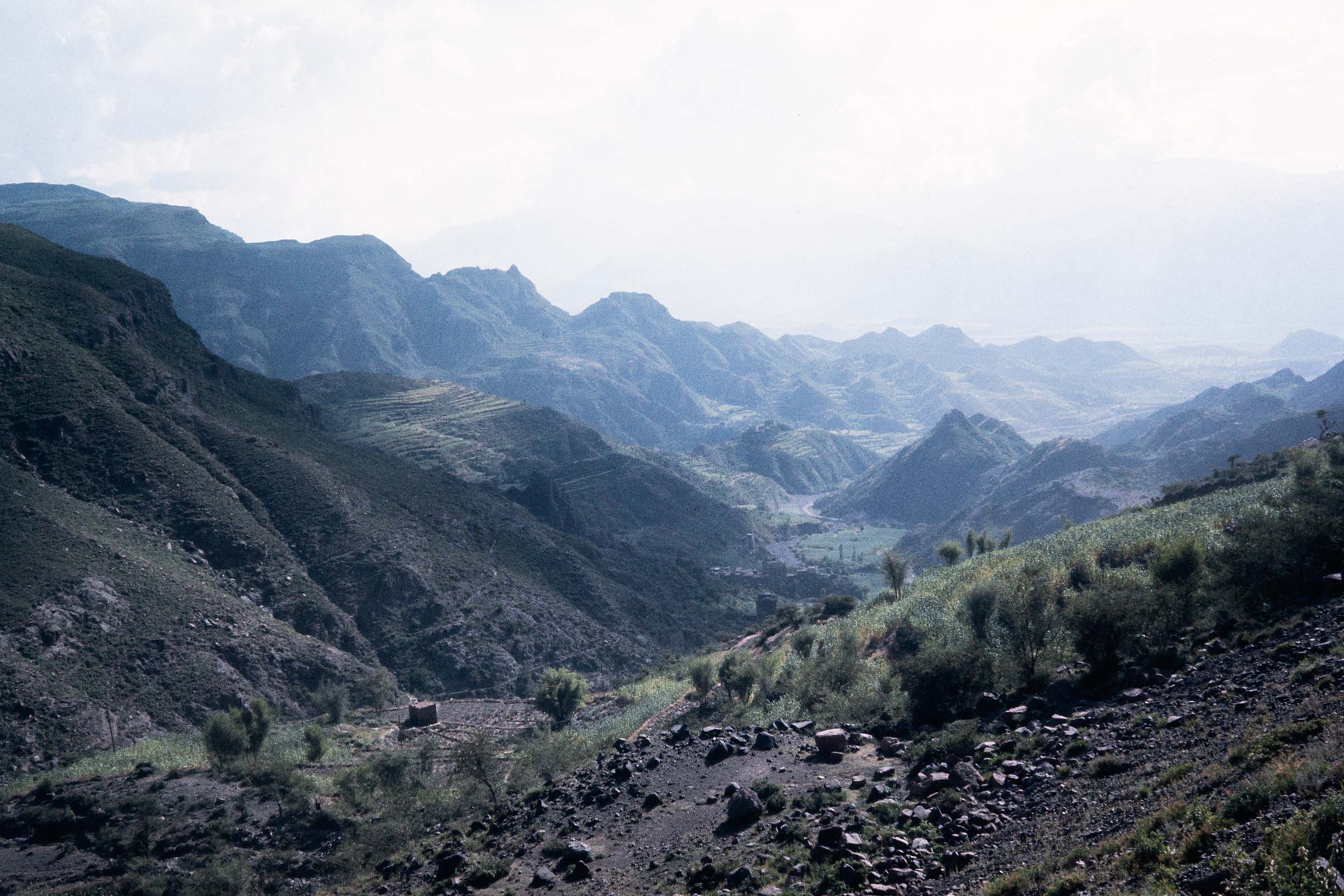
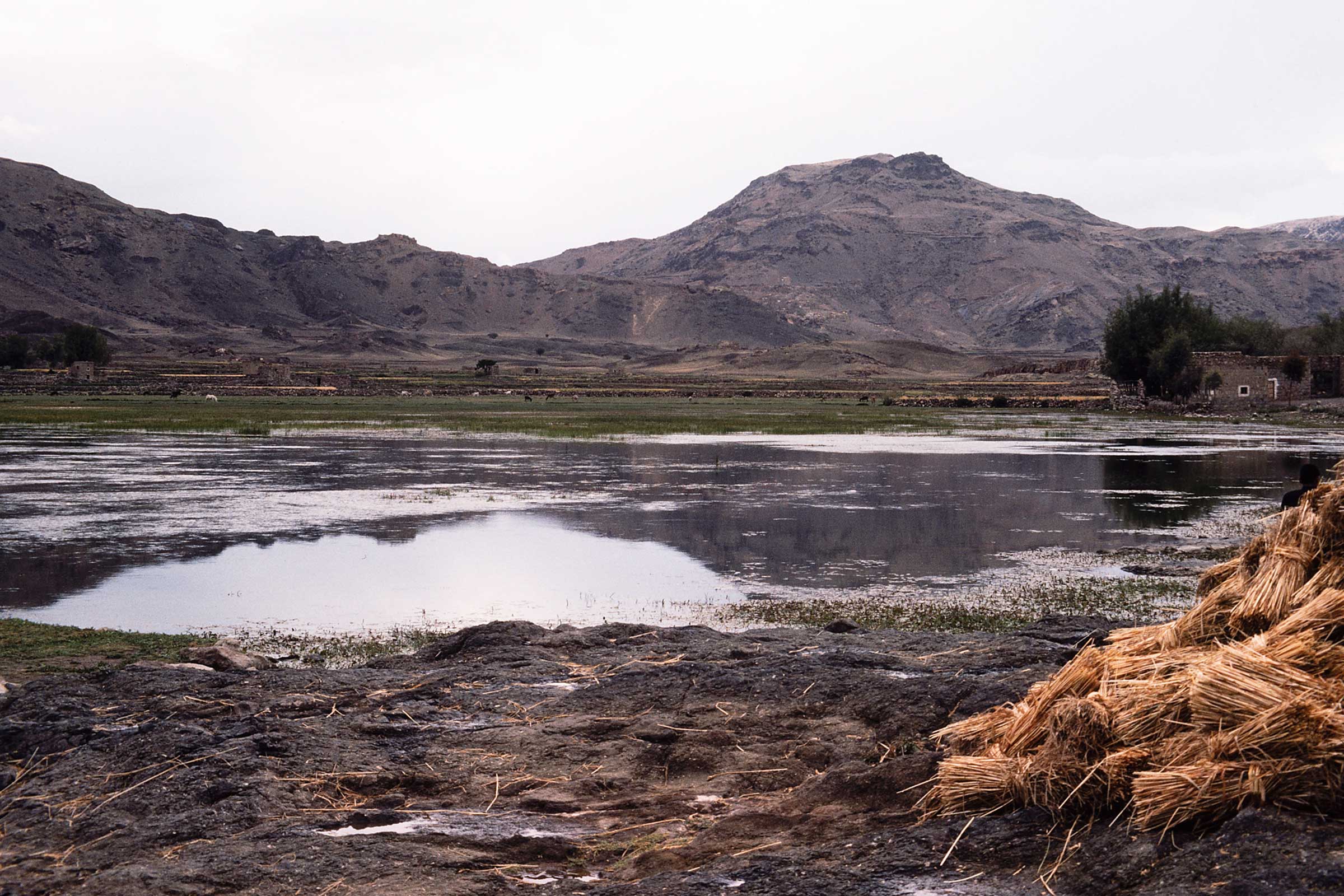
Since 2019, this collection has been fully digitised and available for consultation in the catalogue. The Gulbenkian Archives, for their part, keep all the documentation relating to the grants.
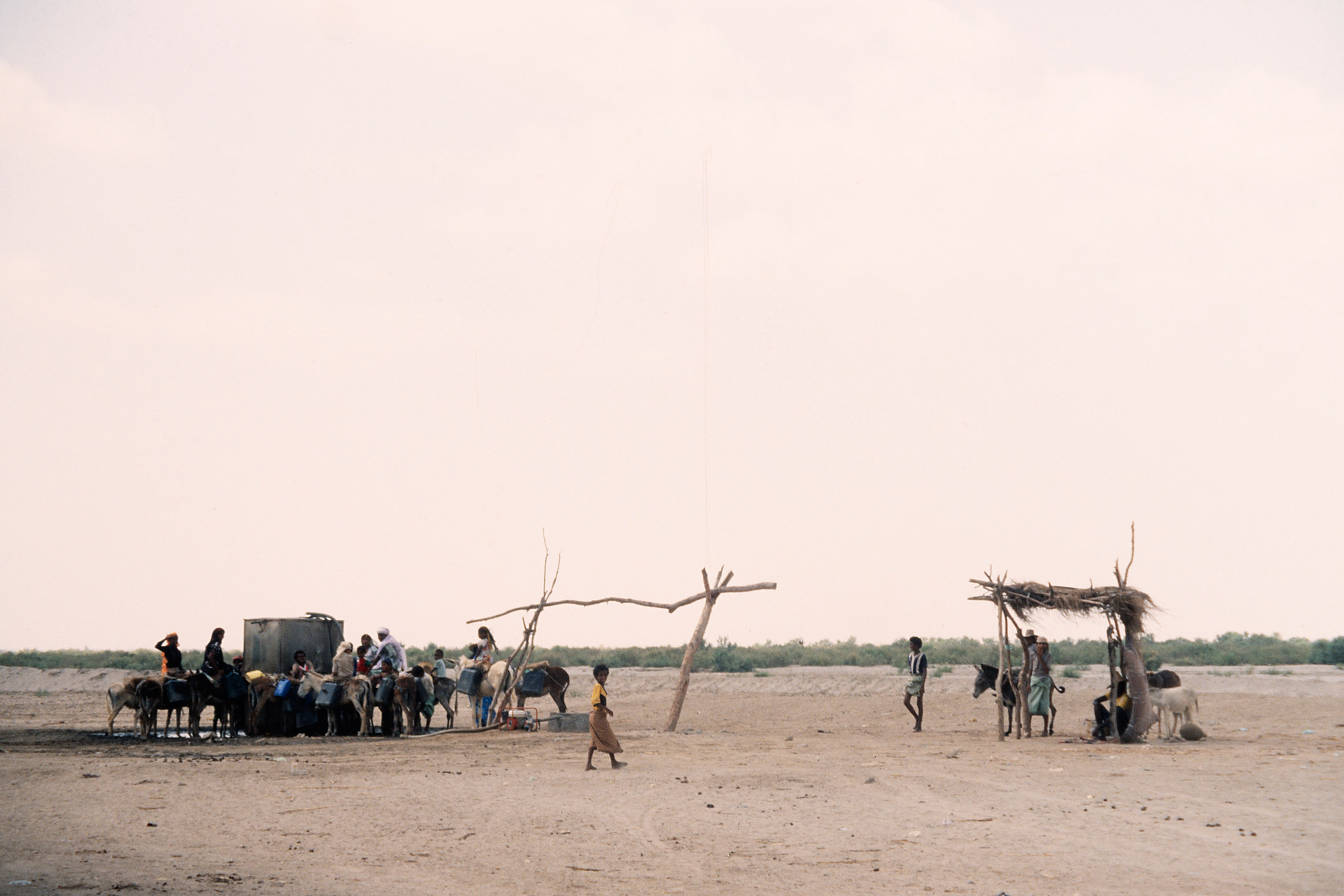
Artists and authors
Find out more about the life and work of the artists and authors represented in the Art Library and Gulbenkian Archives.
