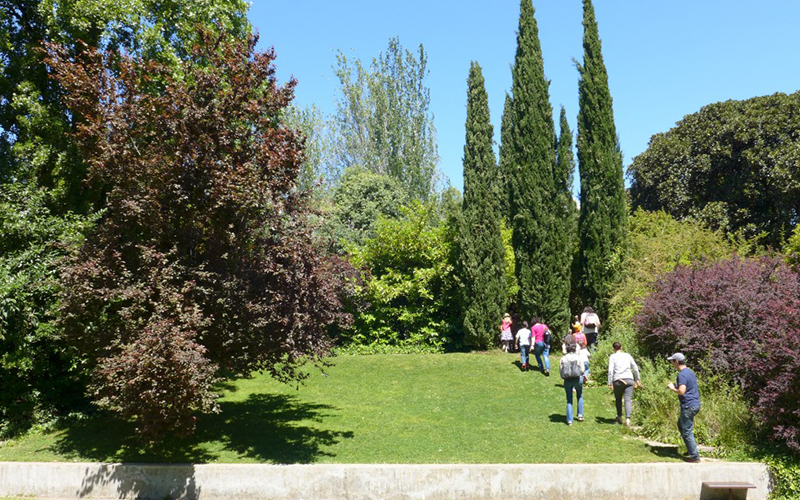

The light and shade itinerary
As we walk along the interrupted line to the north of the museum that is defined by the squares of concrete, Ribeiro Telles affirms: “this garden is a succession of scenarios. There are no points of escape. There are scenarios that succeed each other, constructed by light and shadow”. This statement reflects one of the basic concepts that oriented the design of the garden: manipulation of the light.

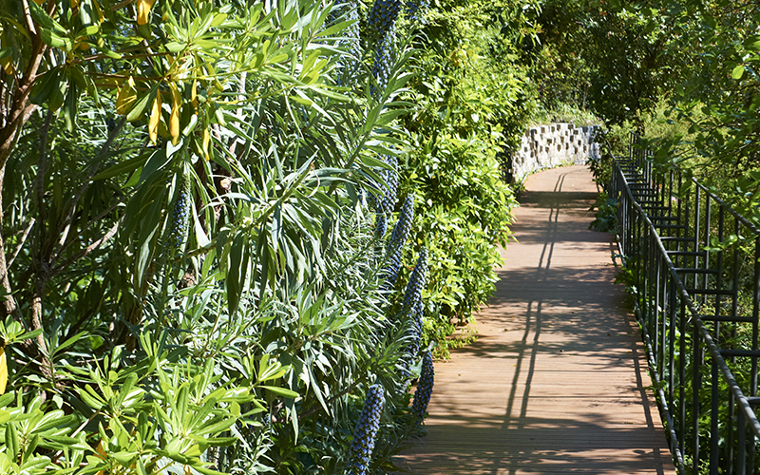
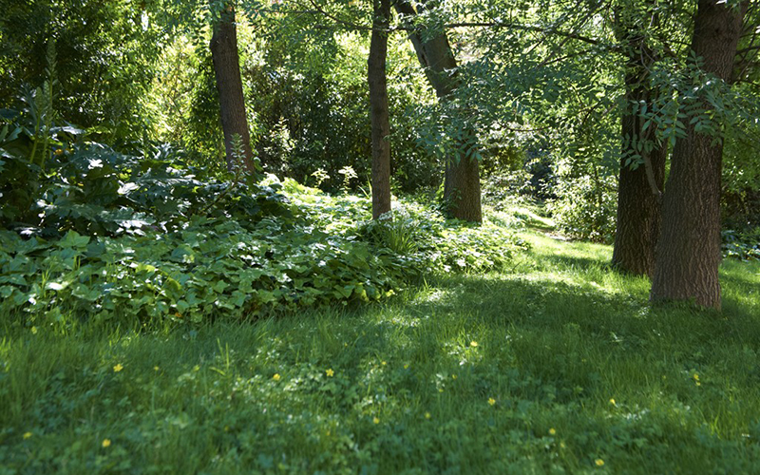
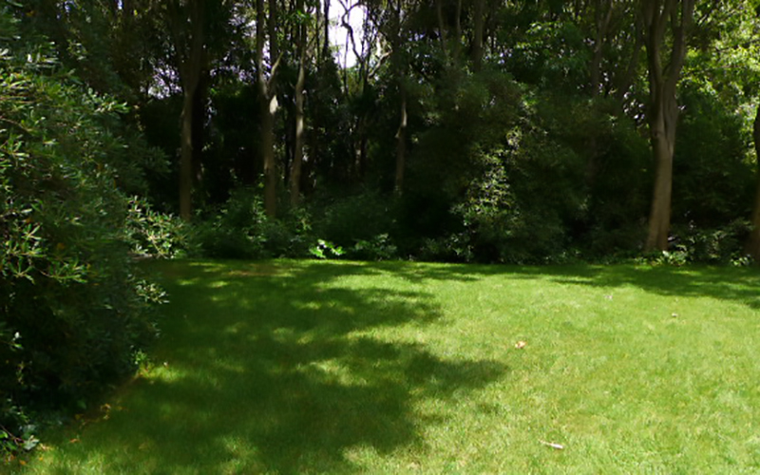
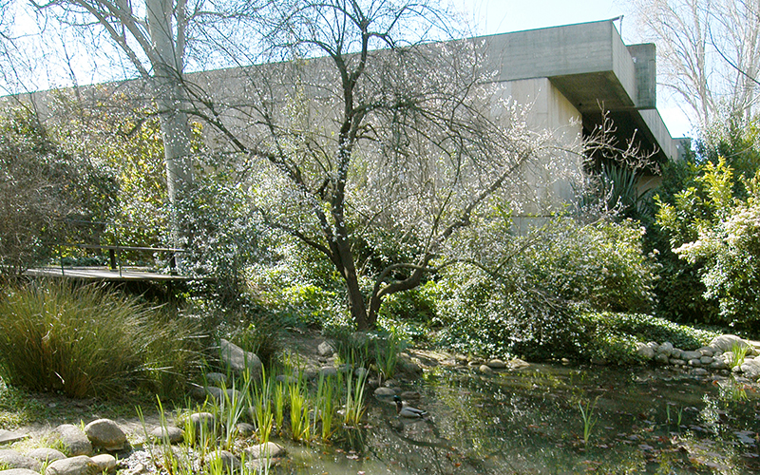
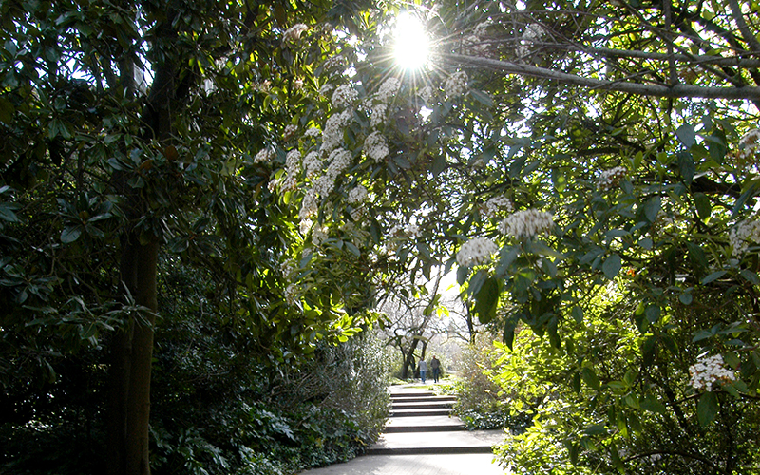
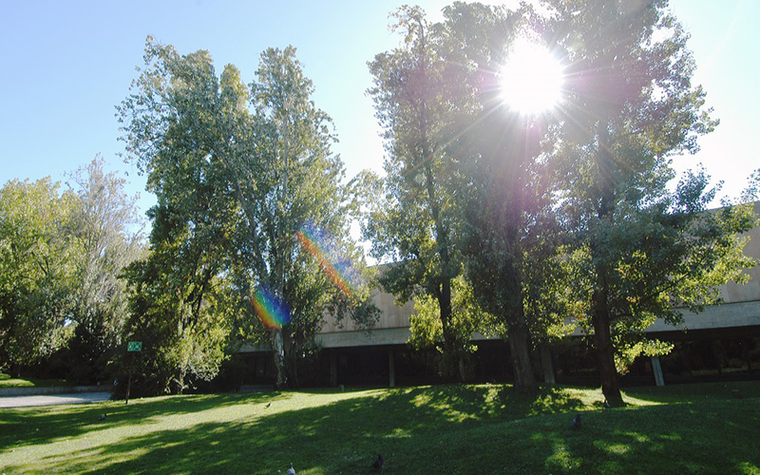
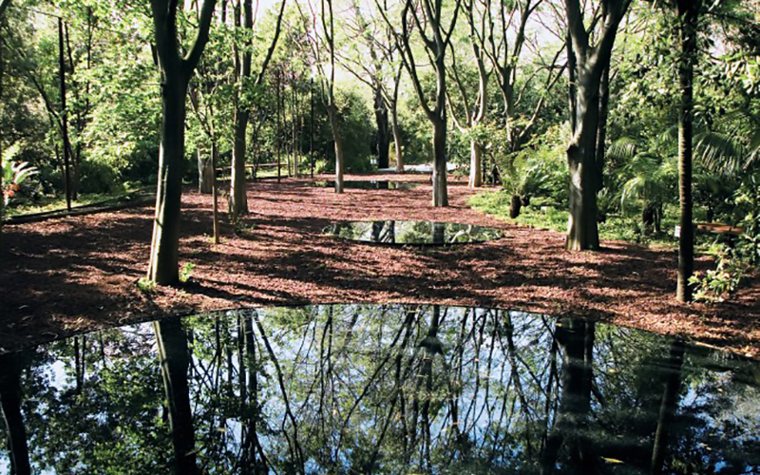
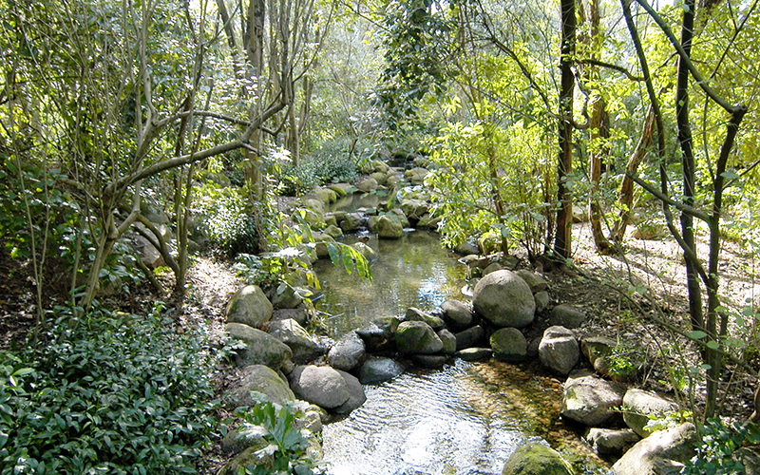
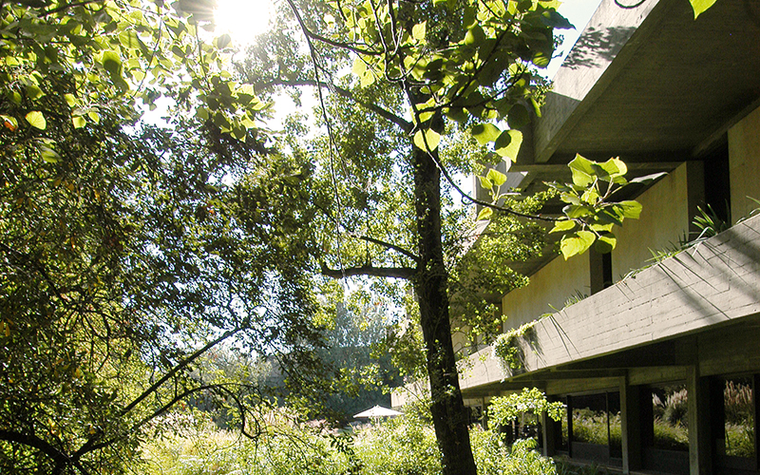
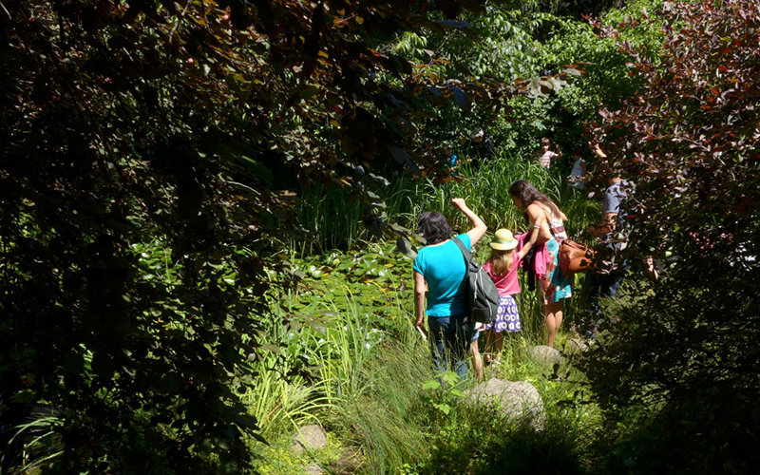
The light of which we speak is the piercing, brilliant Mediterranean light of Lisbon that hides nothing and exposes all and, for that reason, dissolves any profundity of the space.
The itinerary we are now taking clearly illustrates the contrast between light and shadow generated by the dense groups of vegetation, which, by preventing an immediate and direct reading of the space and its limits, define areas of shade and semi-shade that give the space a profundity that it lacks in reality and that would otherwise not be permitted by the light.
This language of the space that negates imposed axialities is a manifestation of the ideals of the modern movement in garden design. Also, the presence of ample lawn areas and simple places of contemplation that manifest concerns with ecological principles and the structure of the landscape mirror those ideas.
The landscape is represented here by the vegetation, to a large extent made up of spontaneous species from Portuguese woods: oak, arbutus, hawthorn, lily-of-the-valley, poplar, ash, lotus, laurel, willow, rushes.
Each species (be it tree, shrub or herbaceous plant) corresponds to a precise ecological reality determined by the morphology of the land: generous oaks occupy the gentle slopes designed in the garden; leafy poplars, ash and alders mark and reinforce the sinuous concavities that run through the garden; proud stone pines and cypresses cover the little hills that break up the space; vivid meadow adorns the clearings that open up in the garden. Each species belongs to Portuguese wild flora or, thanks to the universal character of our culture, to the flora that our cultural development adopted as its own. All of them are in their due place. With them one has created the woods, designed the garden rims and opened up the clearings that evoke the Portuguese landscape.
Crossing the little mound with yew trees on the right, we enter into the rim of the park — another one of the new gardens that Goncalo Ribeiro Telles has designed —, which protects and isolates the garden from the outside world. The paving in pumice stone, the tropical vegetation and mist produced by the misting system and the tree coverage that envelopes this space create a place with a very expressive ambience in the morning, in the first rays of light of the day.
When we speak of light and shade we mean not only the dialogue established between the wood and the glade, but also the light of the glade, which varies according to its location and surroundings, and the filtered light of the wood, which takes on the most diverse expressions depending on the characteristics of each tree that the light passes through.
The western area of the garden — with a dense wood of oak, nettle tree, lily-of-the-valley and Japanese cheesewood, through which a stream flows — is currently one of the most shaded areas of the garden. A place of tranquility and contemplation, marked by the sound of running water and the chirping of the birds in the trees, this is a space much sought out by young couples.
Suddenly, the light breaks through the shade. The wood disappears, giving way to a clearing with rose beds delimited by the south facade of the Foundation’s Headquarters building. It is a space full of light, color and fragrances.