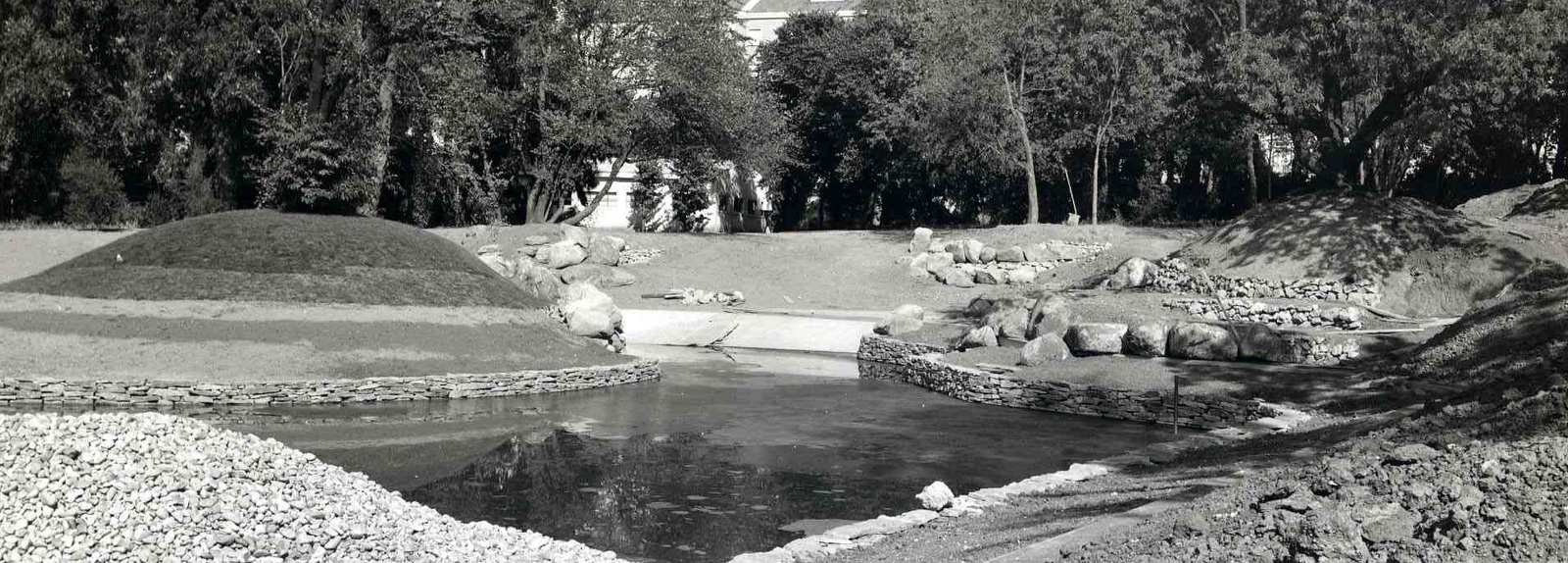
From the Design to the Execution of the Works (1963-1969)
The Gulbenkian Park’s preliminary draft project presented by landscape architects António Facco Viana Barreto and Gonçalo Ribeiro Telles in December 1961 was accepted by the Foundation’s board of directors and by the rest of the team involved in the process.
In January 1962, in the Project and Works Services Report, which defines the activities included in the first works, considered the following as integral parts of these set of actions, the Reconstruction of the Lake, the Park’s Surface Drainage of the Park and the Park’s Primary General Drainage [i].
From 1962 a set of activities began:
1962
Whilst these works were being carried out, the landscape architects developed the execution project. António Barreto and Gonçalo Ribeiro Telles submitted, in accordance with what was set out in clause nine of their contract, the Execution Project, on 31 March, 1963 [iv].
A first cycle of construction began which would be carried out between the 1963 and 1965. This phase was mainly focused on the Garden’s south. The land was modelled between the Museum building, the lake and the rose garden. The same was done in the space between the Temporary Exhibitions Gallery and the lake. The area corresponding to the open-air Amphitheatre’s stage was also levelled out. The lake was built. Therefore the former lake was dismantled. Finally, the banks of the lake began to be planted and the sowing of grass of the surrounding areas.
During this first period of construction, the works focused mainly on the lake and surrounding areas and was, in fact, a phase of great construction activity of the park, which is well-documented. Materials needed to construct the lake and its banks were purchased, as were countless plant species (trees, shrubs, herbaceous plants and grass seeds). Some were intended for permanent plantings and seeding, others were installed in the nurseries for later use.
1963
1964
1965
1966- 1967
1968
1969
[i] 17 January, 1962 SPO document that defines the elements that constitute the first works contract
1 – Complete Car Park
2 – Support walls of Headquarters and Auditorium
3 – Support Walls of the Museum
4 – General Excavations at Headquarters and Auditorium
5 – General excavations at the Museum
6 – Excavations of the southern part of the Park
7 – Lake Reconstruction
8 – Surface drainage of the Park
9 – Primary general drainage of the Park
10 – Main sewage collectors
Folder 112, Proc. 95. vol. 1B.
[ii] Populus canescens (3m), 30 Populus nigra, var. italica (5m), 50 Betula celtiberica(2m), 20 Alnus glutinosa (1,5m), 50 Quercus pyrenaica (1,2m), 50 Quercus suber(1,2m), 50 Quercus faginea (1,2m), 100 Viburnum tinus (shrubs branched from below 1,2m) e 30 Salix viminalis.
[iii] Santa Gertrudes Park: Lake Construction
[iv] he Landscape Architects (…) fully complied with art. 9 of their contract, which established the date of 31 March, 1963 for the submission of the Definitive Design of the Park arrangement. Folder 137 Process 95, vol. 22 A1
[v] Programa de Trabalhos no Parque de Sta. Gertrudes – Trimestre de Julho, Agosto e Setembro de 1963
[ix] Rising Side I
Rising Side II
West Side
West Side – Access
Documents of this phase