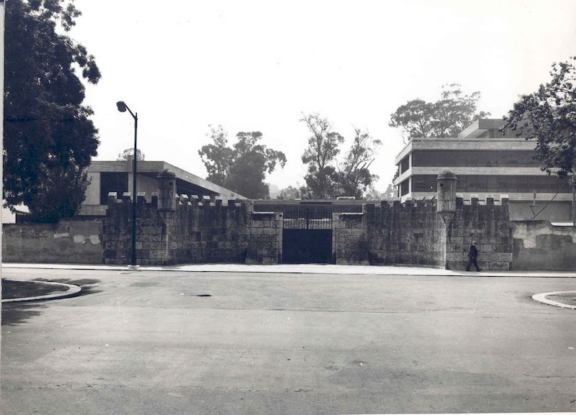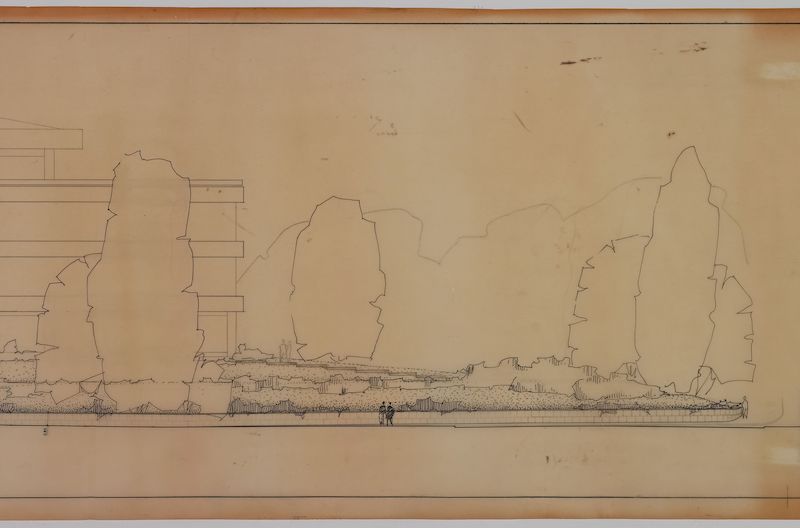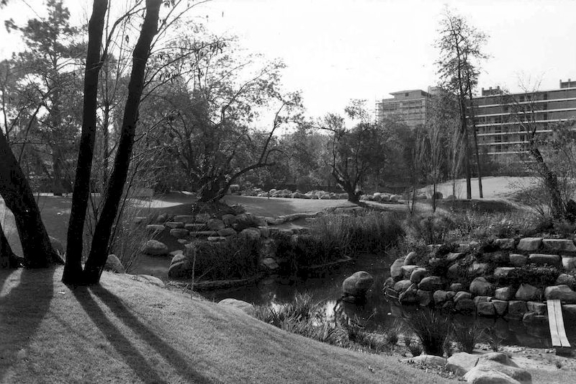
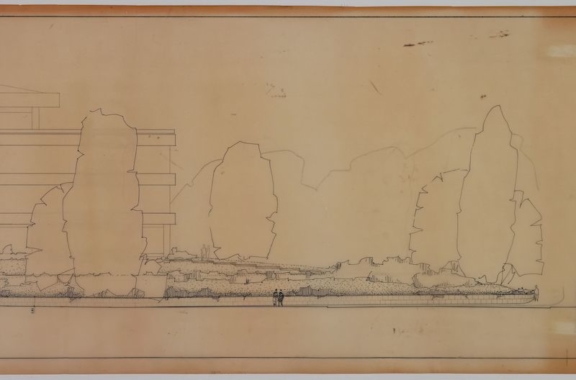
Front Elevation (Av. De Berna) – Walls
- Production date: 1968
- Designers (main authors): TELLES, Gonçalo Pereira Ribeiro
- Project phase: Do projeto de execução à obra (1963-1969)
- Identifier: PT FCG FCG:SCT/02-DES00021
- Temporal coverage: 1968
- Type of data: Image
- Extension format: 1 desenho
- Media format: jpg
- Materials: concrete, granite, iron, planting land, rock, stone slab
- Keywords: sketch, support wall
In order to consult the original version of this document you should contact the Gulbenkian Archives by e-mail [email protected] and refer the document´s ID
Related documents

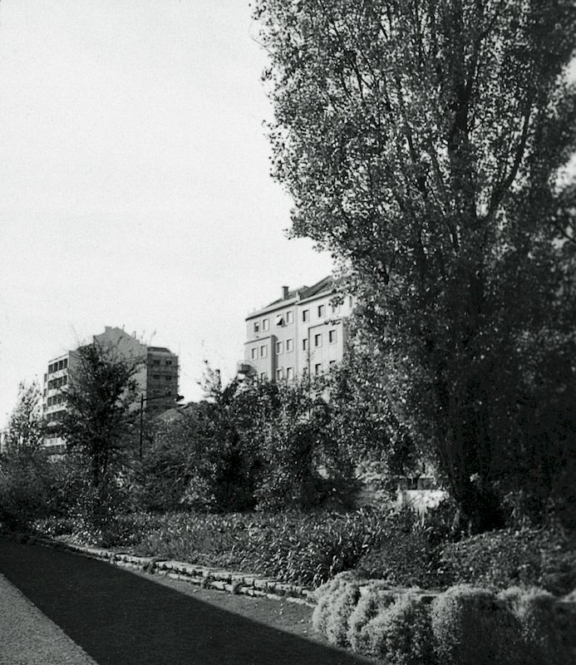
Provisional Facilities – Garden to the north
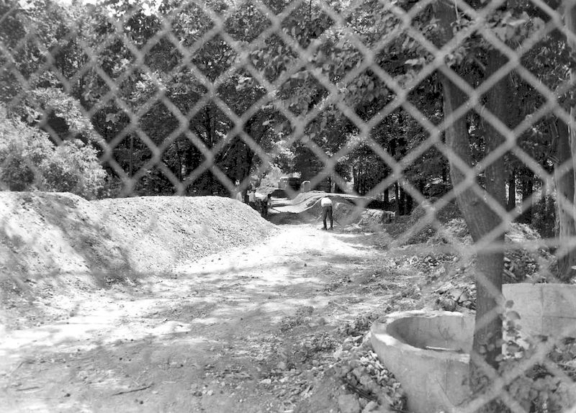
Garden: Internal circulation route
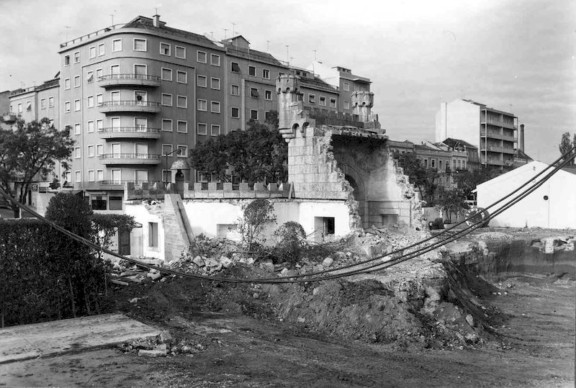
Partially demolished turret at the Av. de Berna entrance
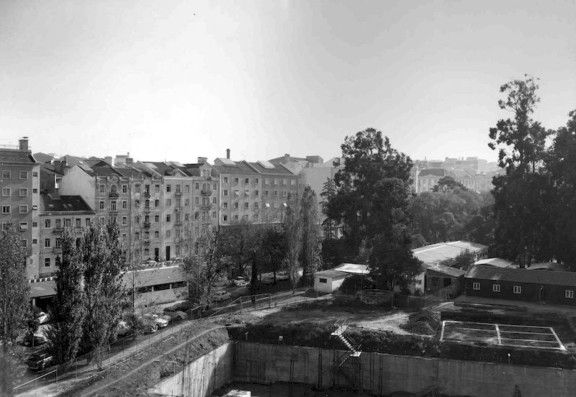
Santa Gertrudes Park: General view of the building boundaries of the Museum, Work Pavilion and associated annexes
